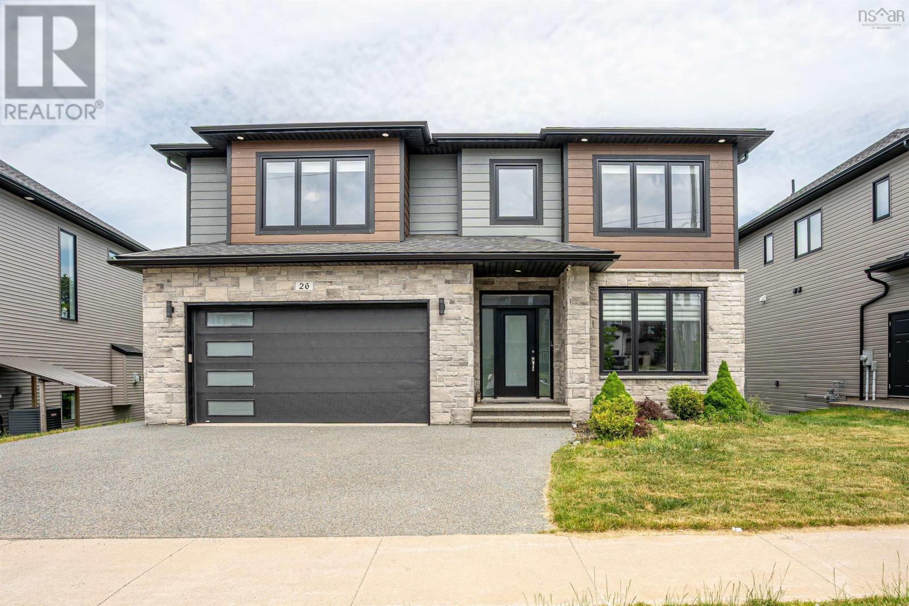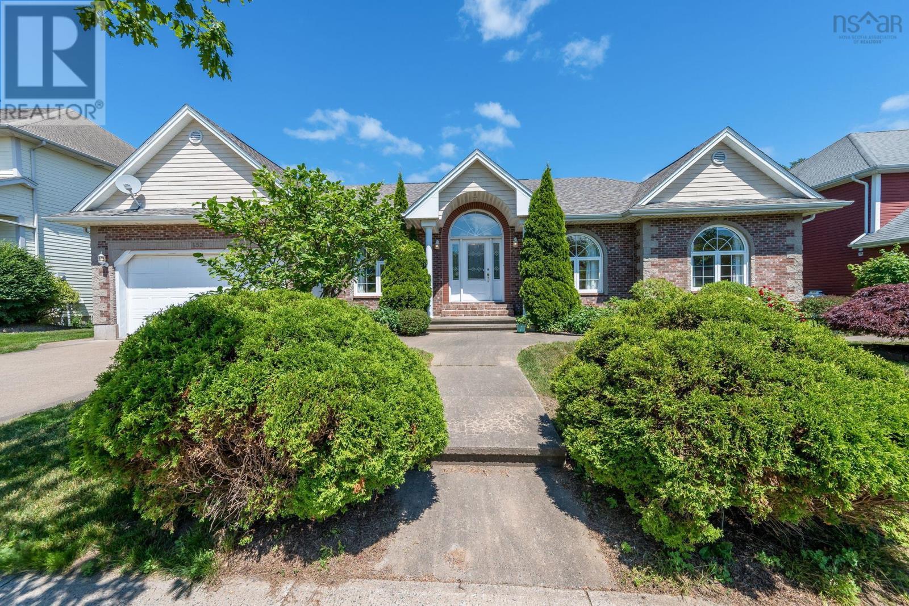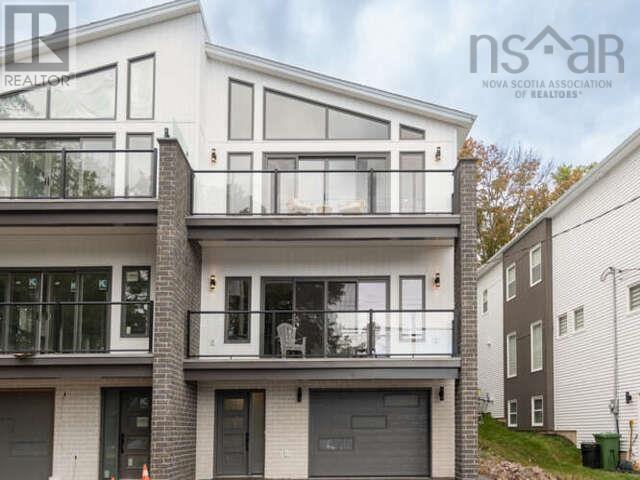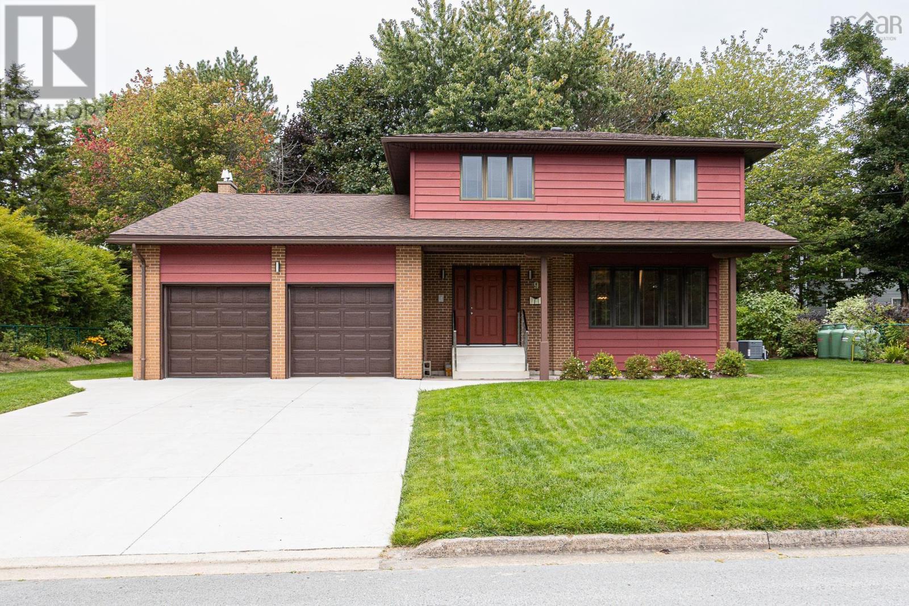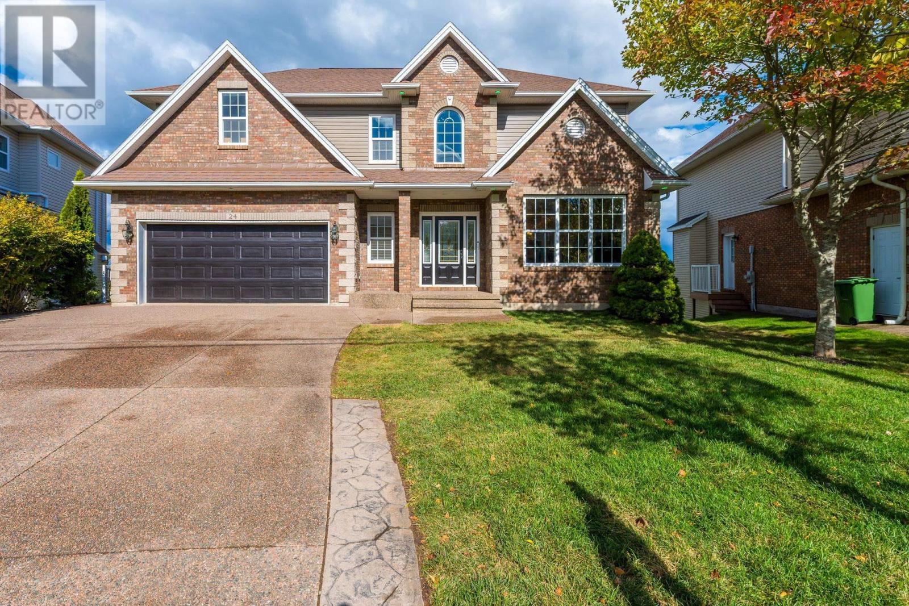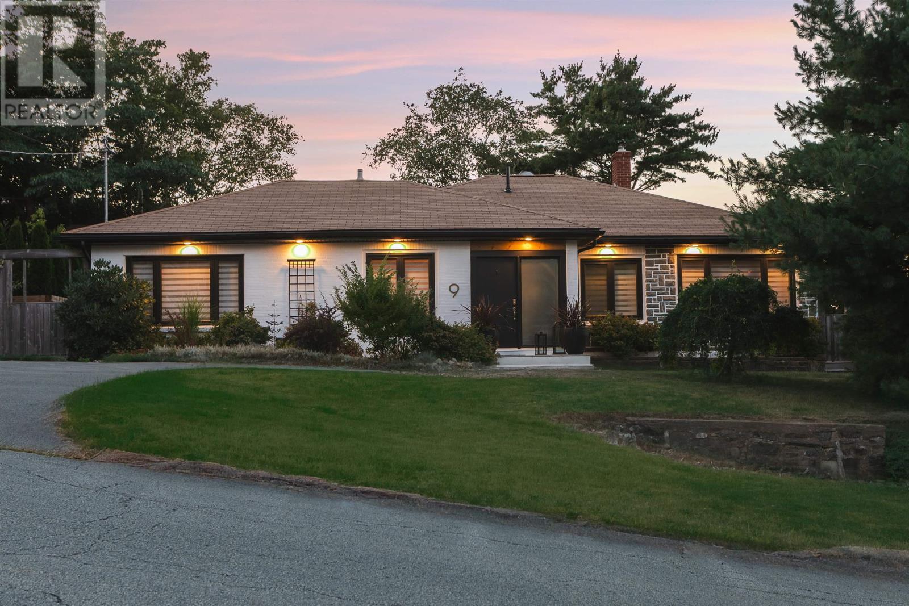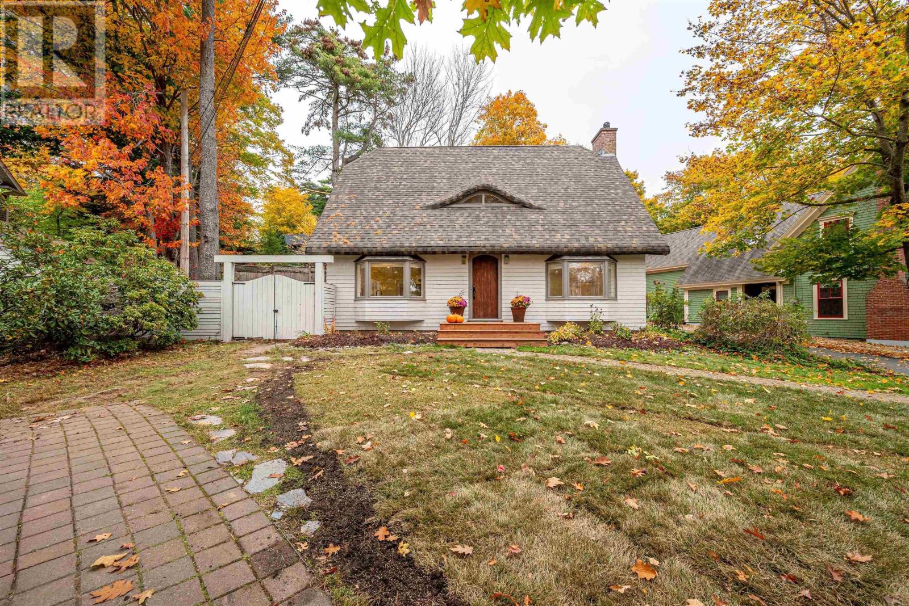Free account required
Unlock the full potential of your property search with a free account! Here's what you'll gain immediate access to:
- Exclusive Access to Every Listing
- Personalized Search Experience
- Favorite Properties at Your Fingertips
- Stay Ahead with Email Alerts
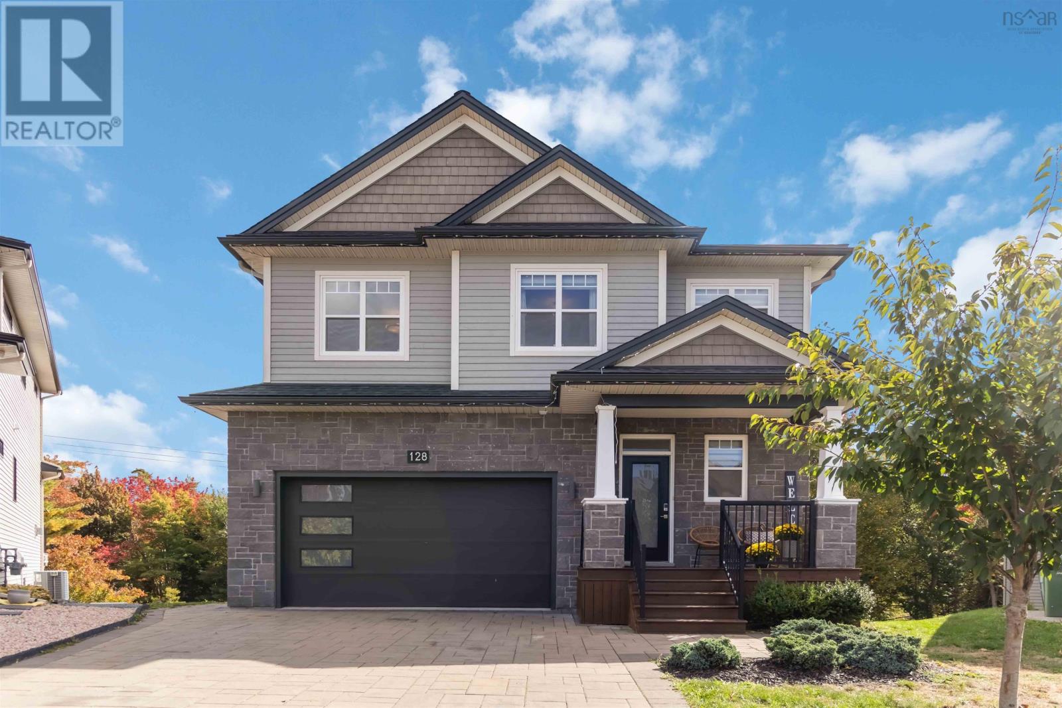
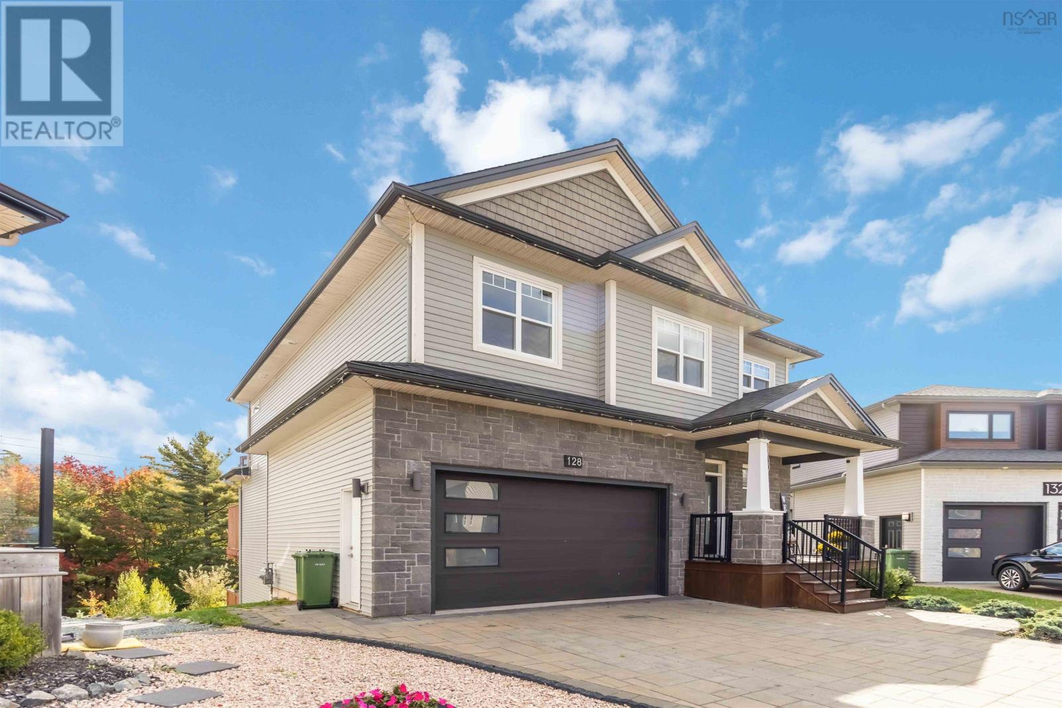
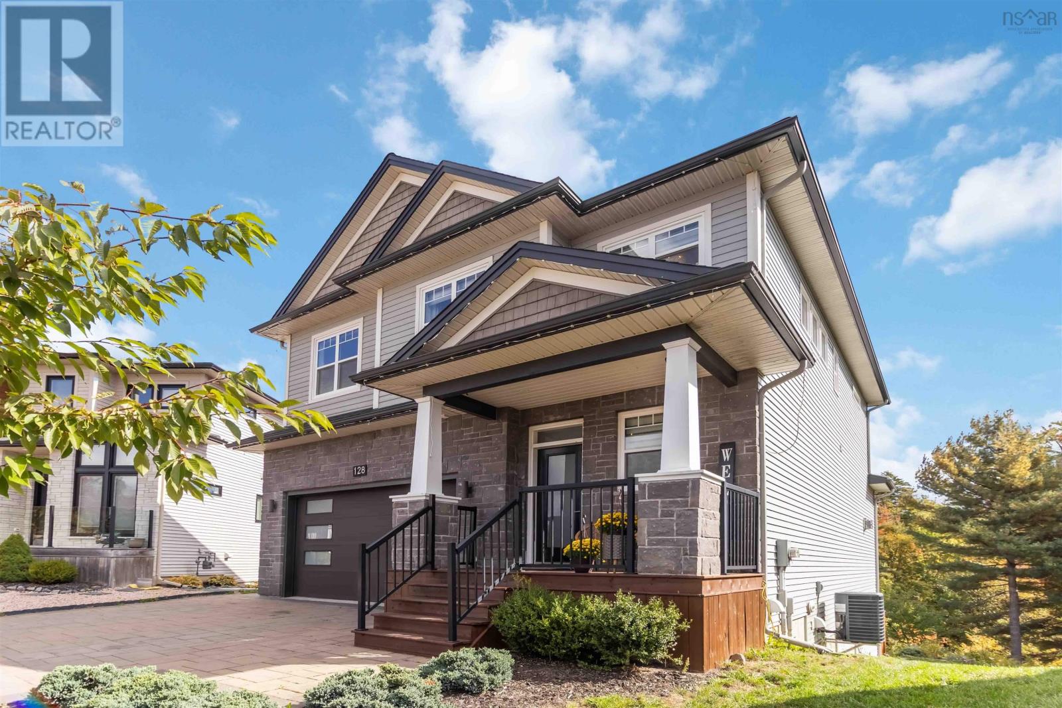
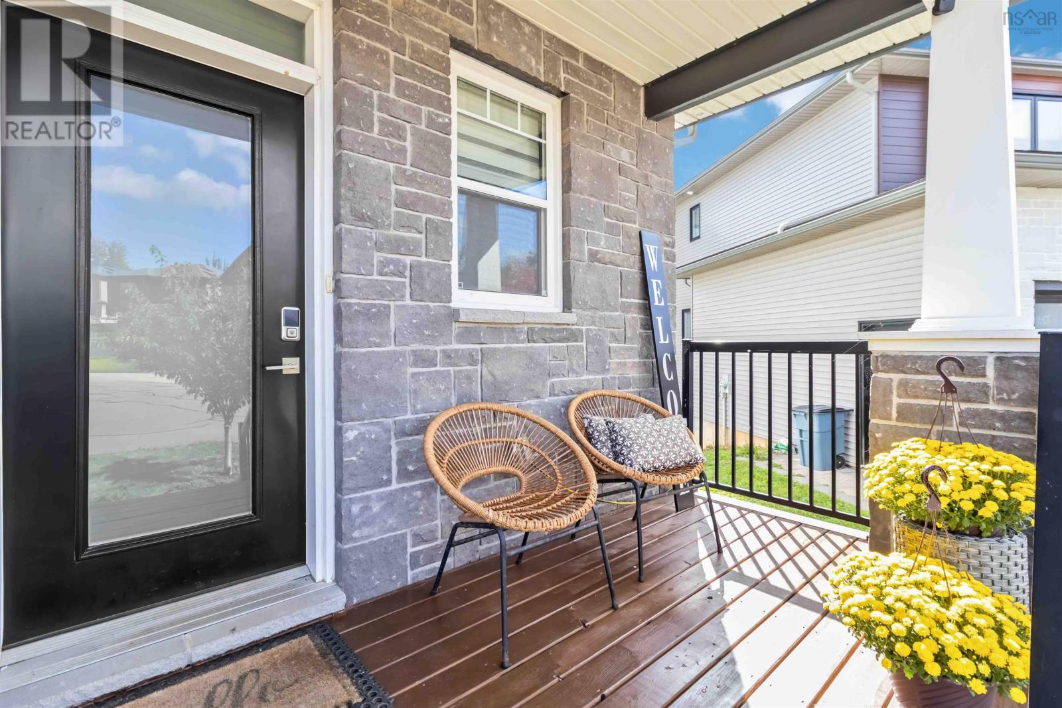
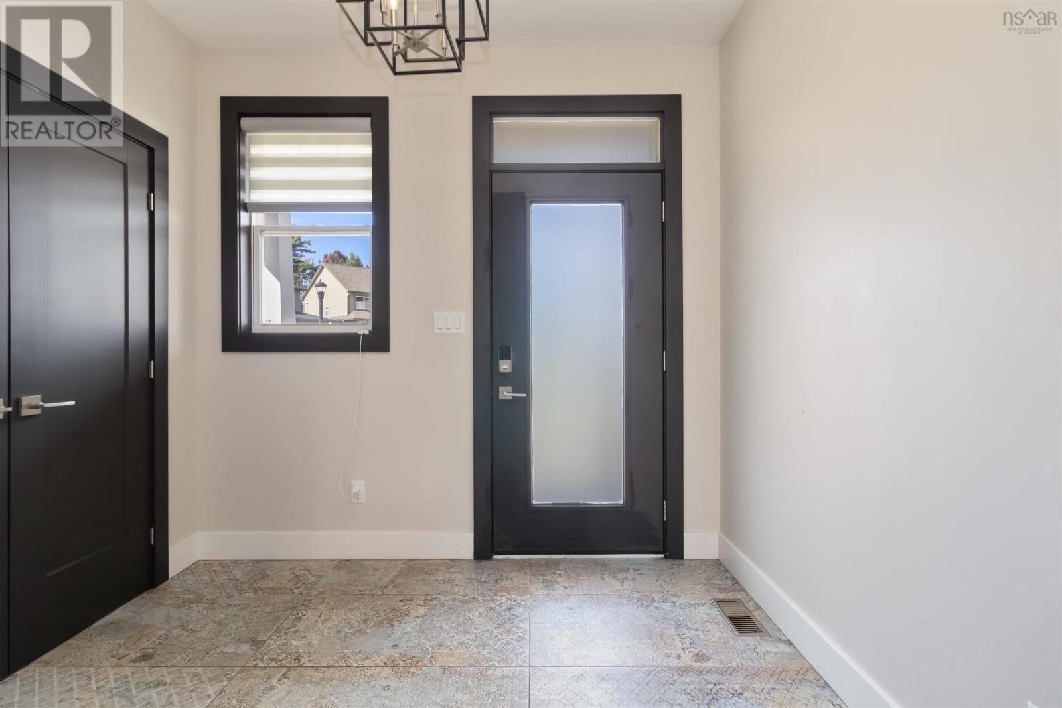
$1,279,000
128 Innsbrook Way
Bedford, Nova Scotia, Nova Scotia, B4B0X8
MLS® Number: 202525060
Property description
Welcome to 128 Innsbrook Way, West Bedford. This exquisite 4-bedroom, 3.5-bath home blends modern design with timeless comfort in one of the area's most sought-after communities. Bright and inviting, the open-concept layout is perfect for both entertaining and everyday family living. At the heart of the home is a spacious chef's kitchen featuring high-end finishes, ample storage, and a large island designed for gathering. Unwind by the cozy gas fireplace in the living room, or step outside to the back deck overlooking peaceful greenspace and walking trails. You can also retreat to the private back patio and soak in the hot tub for the ultimate relaxation. Upstairs, discover generously sized bedrooms with large closets, including a luxurious primary suite with a walk-in closet featuring custom shelving and a spa-like ensuite bathroom. The fully finished lower level offers a versatile family room equipped with a built-in audio and speaker system, ideal for movie nights or entertaining guests. Tucked away on a quaint cul-de-sac, this home offers the best of both worlds: a quiet, family-friendly setting while being only minutes from schools, parks, and all of West Bedfords amenities. Meticulously cared for and move-in ready, 128 Innsbrook Way is a home you won't want to miss.
Building information
Type
*****
Appliances
*****
Constructed Date
*****
Construction Style Attachment
*****
Cooling Type
*****
Exterior Finish
*****
Fireplace Present
*****
Flooring Type
*****
Foundation Type
*****
Half Bath Total
*****
Size Interior
*****
Stories Total
*****
Total Finished Area
*****
Utility Water
*****
Land information
Amenities
*****
Landscape Features
*****
Sewer
*****
Size Irregular
*****
Size Total
*****
Rooms
Main level
Other
*****
Bath (# pieces 1-6)
*****
Storage
*****
Other
*****
Living room
*****
Kitchen
*****
Basement
Bedroom
*****
Utility room
*****
Bath (# pieces 1-6)
*****
Second level
Laundry room
*****
Bath (# pieces 1-6)
*****
Bedroom
*****
Bedroom
*****
Ensuite (# pieces 2-6)
*****
Primary Bedroom
*****
Courtesy of Exit Realty Town & Country
Book a Showing for this property
Please note that filling out this form you'll be registered and your phone number without the +1 part will be used as a password.


