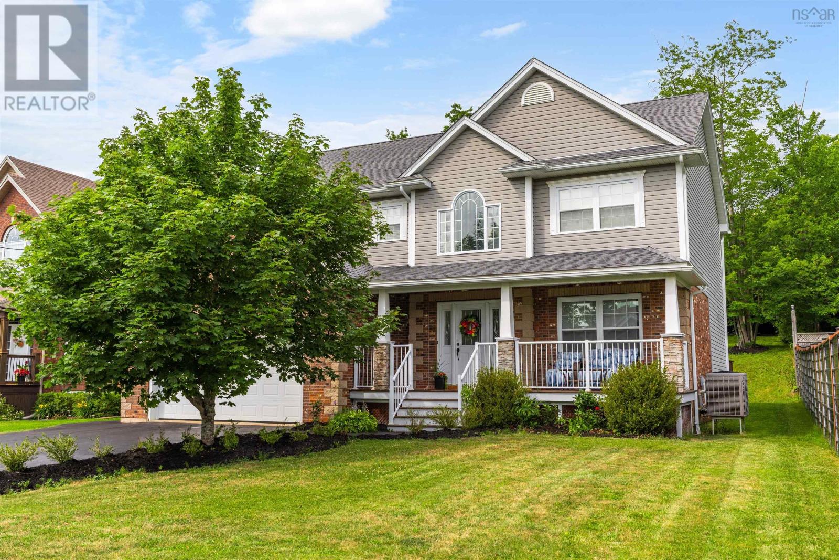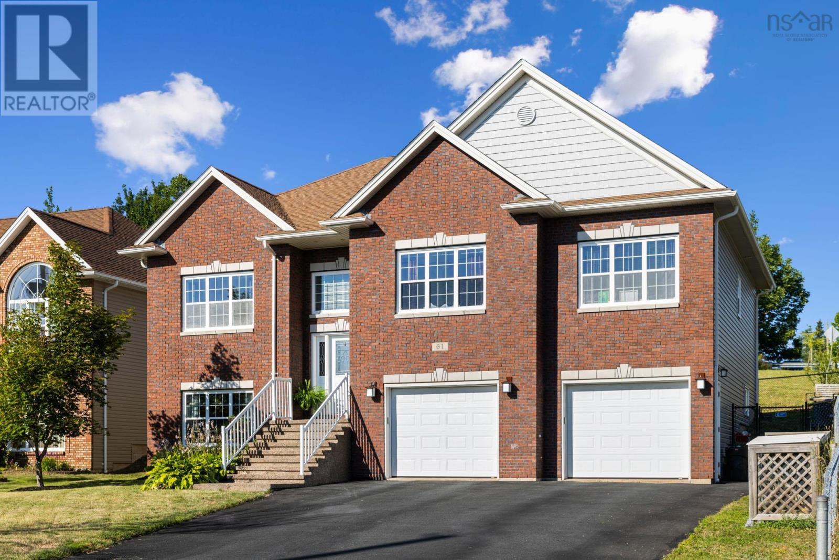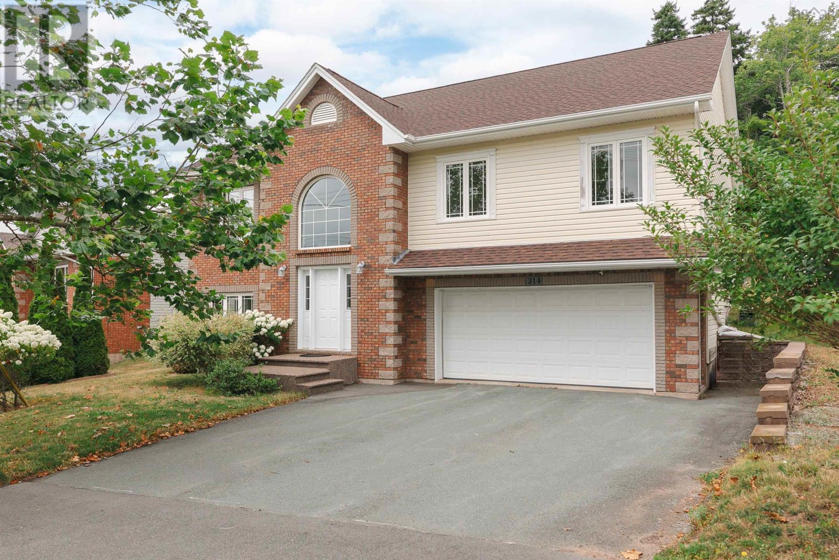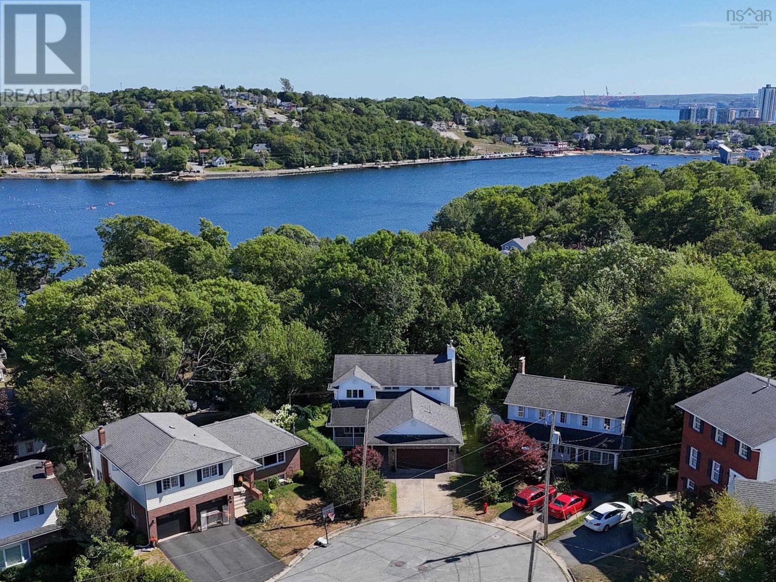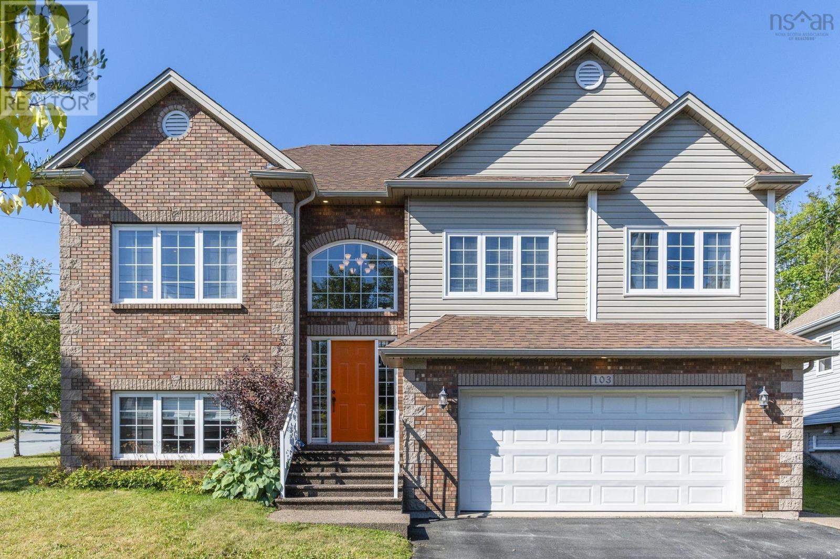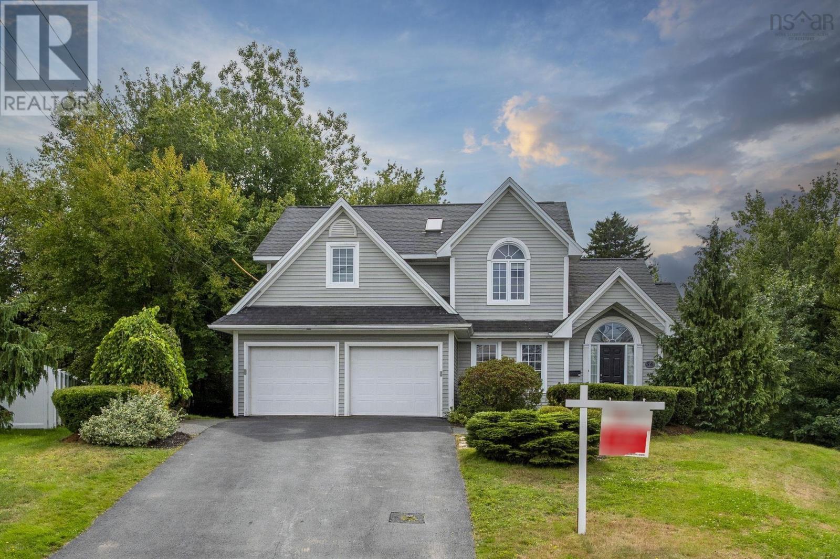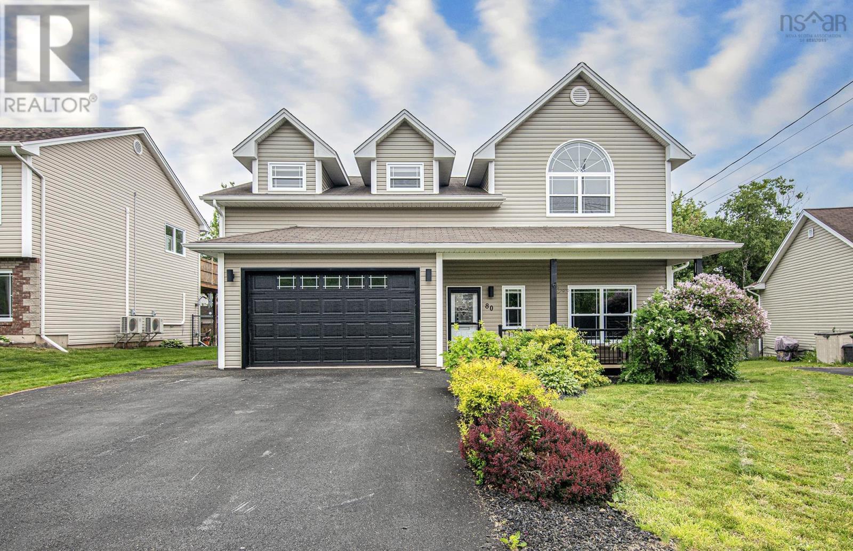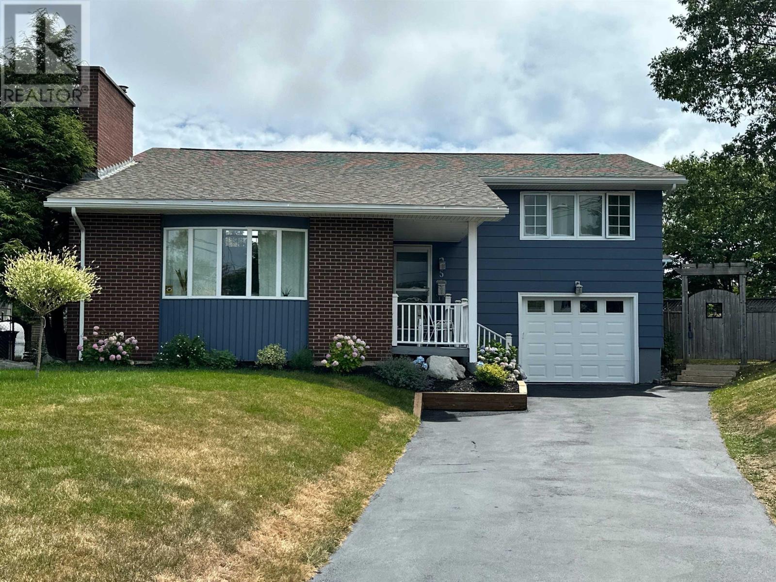Free account required
Unlock the full potential of your property search with a free account! Here's what you'll gain immediate access to:
- Exclusive Access to Every Listing
- Personalized Search Experience
- Favorite Properties at Your Fingertips
- Stay Ahead with Email Alerts

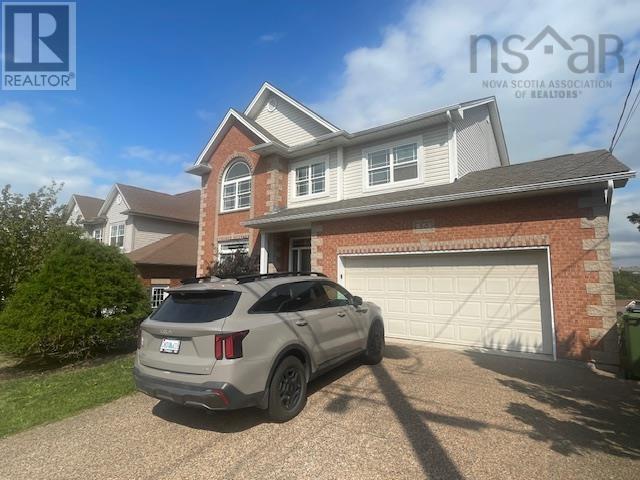
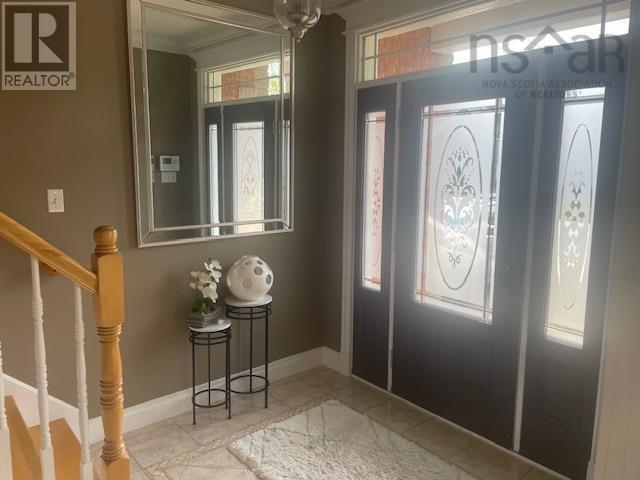
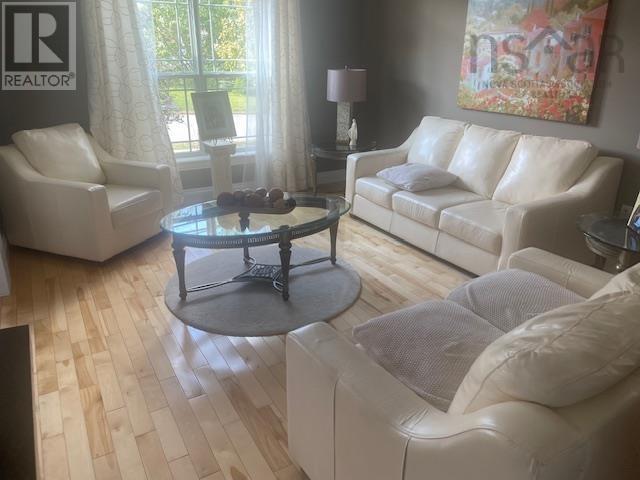
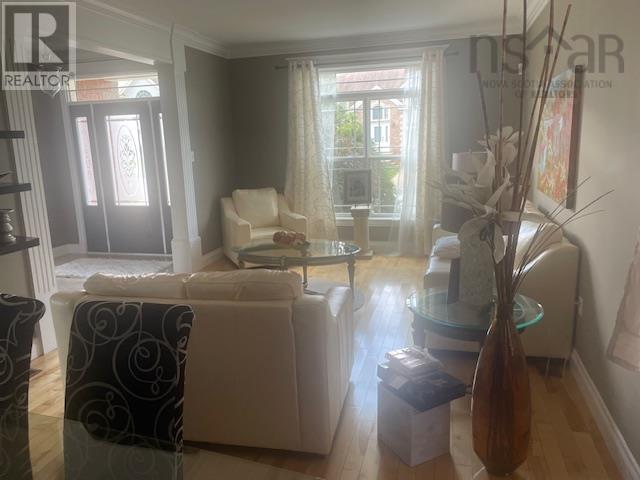
$879,900
50 Lindenwood Terrace
Dartmouth, Nova Scotia, Nova Scotia, B2W0B1
MLS® Number: 202524987
Property description
Nestled on a quiet tree lined street in Russel Lake, this stunning 4 bedroom, executive home offers unparalleled blend of timeless & elegance & convenience. Stepping through the entry way you are greeted by an open-concept living & dining room, gleaming ceramic & hardwood floors, abundant natural light, the beautiful cabinetry work, and marble counters & beautiful center island surrounded by high-end stainless steel appliances in the kitchen. The main floor is where the family enjoys watching television & the convenience of the kitchen, & a large window that looks onto the beautiful, tastefully landscaped backyard with a pool. On the second floor, French doors lead to the master bedroom which boasts a big window to enjoy the view of Russel Lake, a walk-in closet & on-suite. the second floor also hosts 3 other bedrooms, laundry facilities & a full bathroom. This home also features a heated double garage & a backyard for entertaining friends & family. CLOSE TO ALL SCHOOLS & SHOPPING....A MUST SEE!!!
Building information
Type
*****
Appliances
*****
Architectural Style
*****
Constructed Date
*****
Construction Style Attachment
*****
Cooling Type
*****
Exterior Finish
*****
Fireplace Present
*****
Flooring Type
*****
Foundation Type
*****
Half Bath Total
*****
Size Interior
*****
Stories Total
*****
Total Finished Area
*****
Utility Water
*****
Land information
Amenities
*****
Landscape Features
*****
Sewer
*****
Size Irregular
*****
Size Total
*****
Rooms
Main level
Bath (# pieces 1-6)
*****
Family room
*****
Eat in kitchen
*****
Dining room
*****
Living room
*****
Foyer
*****
Basement
Ensuite (# pieces 2-6)
*****
Second level
Laundry / Bath
*****
Bedroom
*****
Bedroom
*****
Bedroom
*****
Ensuite (# pieces 2-6)
*****
Primary Bedroom
*****
Courtesy of Exit Realty Metro
Book a Showing for this property
Please note that filling out this form you'll be registered and your phone number without the +1 part will be used as a password.
