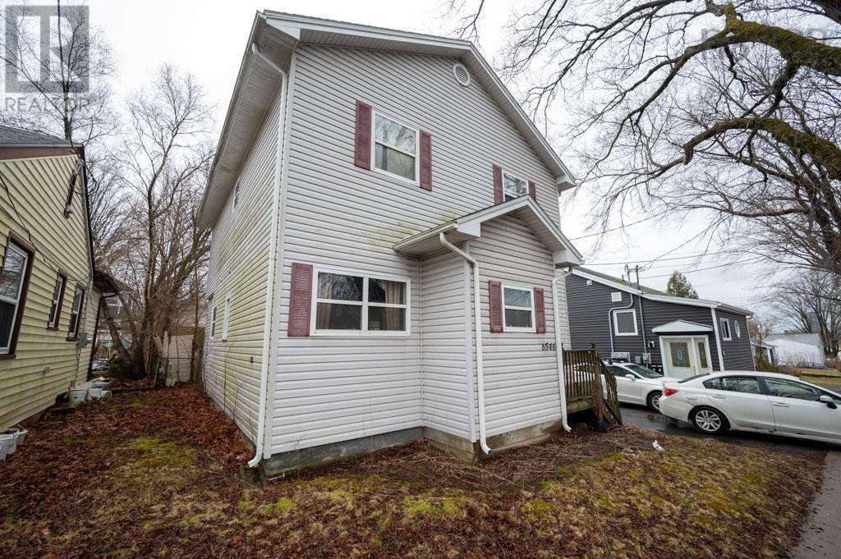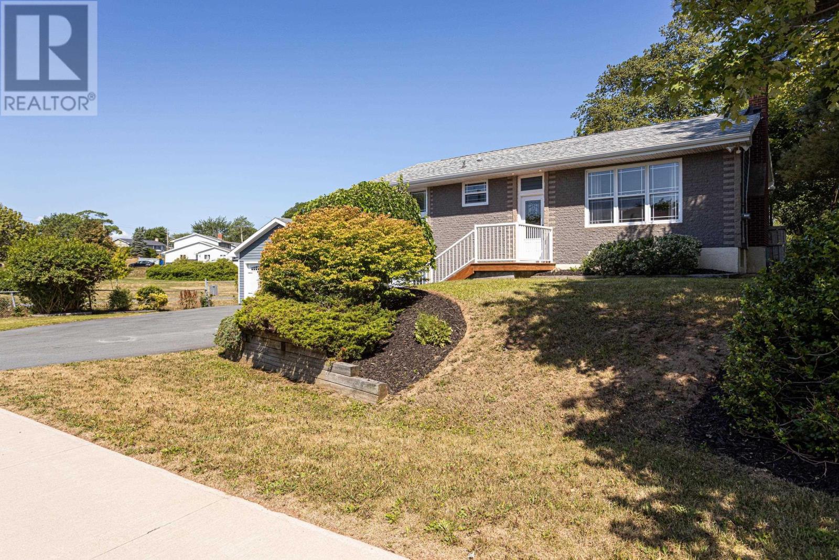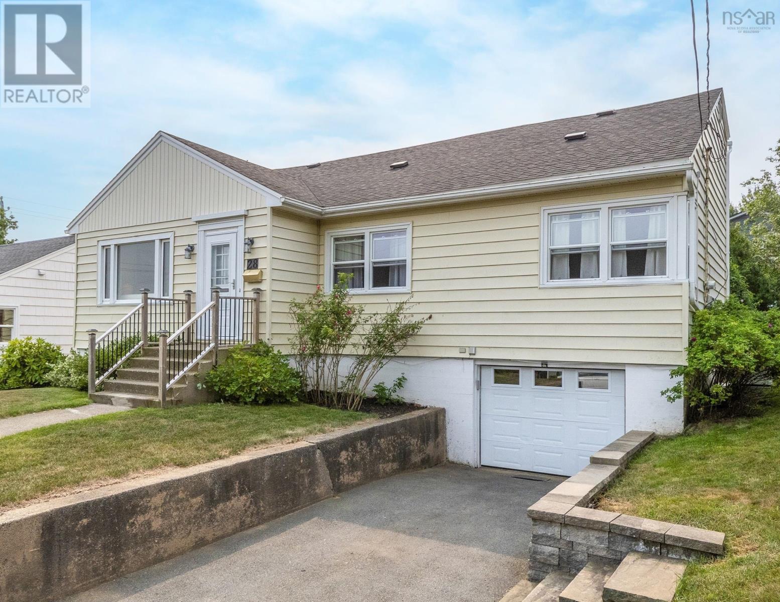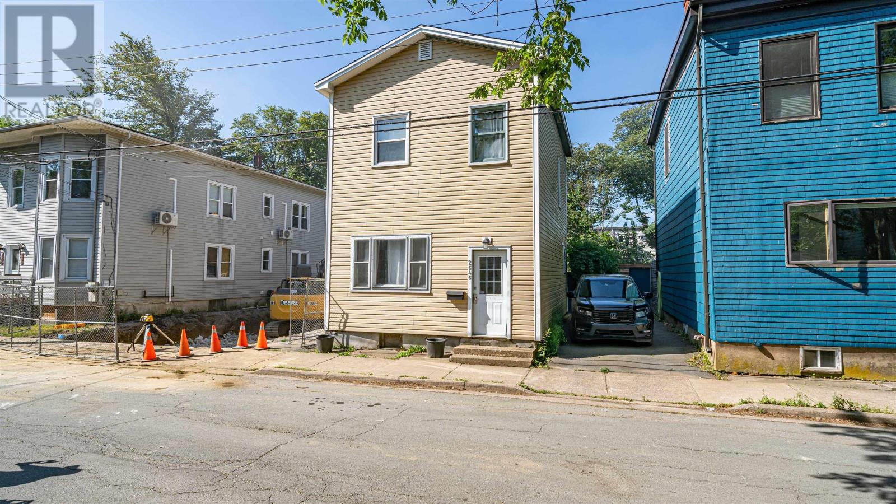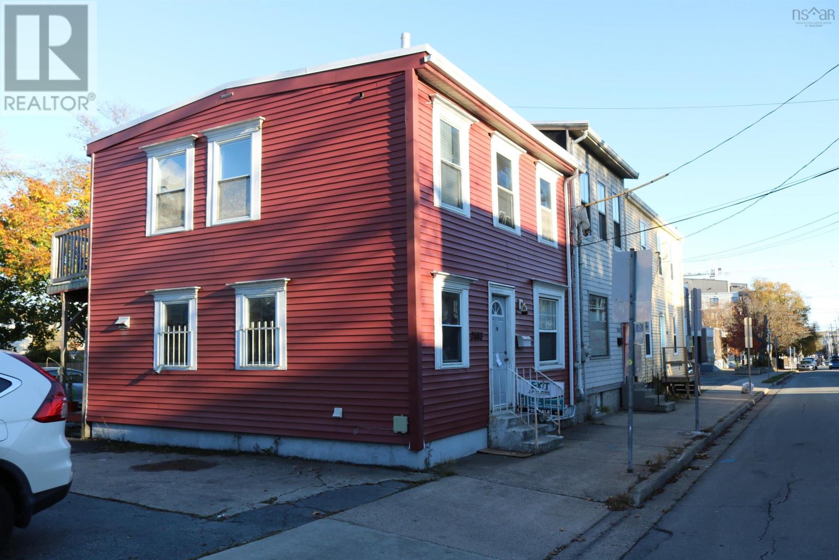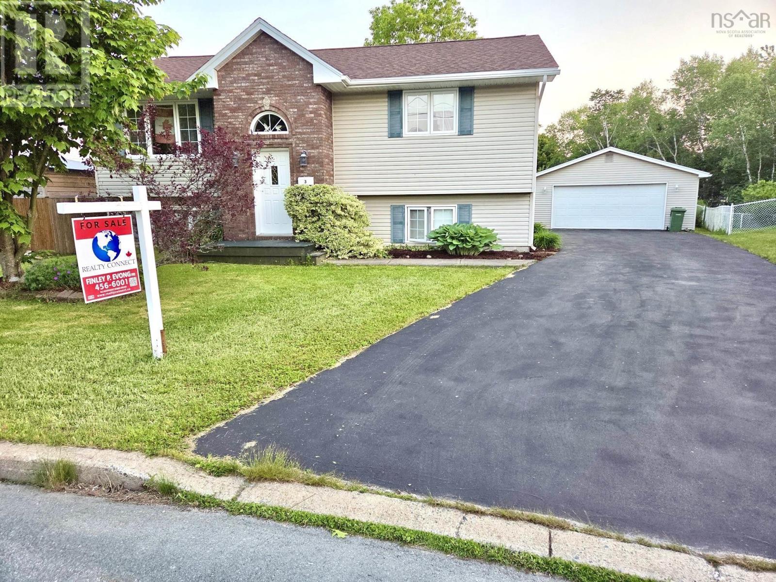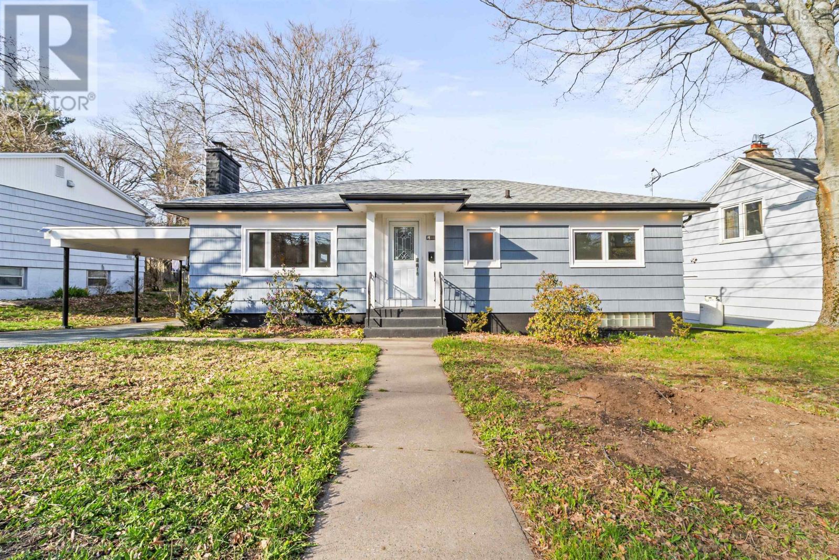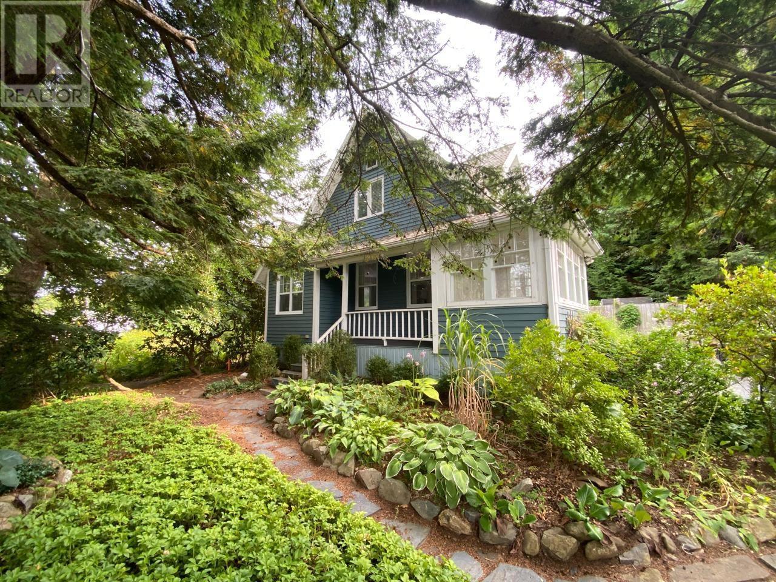Free account required
Unlock the full potential of your property search with a free account! Here's what you'll gain immediate access to:
- Exclusive Access to Every Listing
- Personalized Search Experience
- Favorite Properties at Your Fingertips
- Stay Ahead with Email Alerts
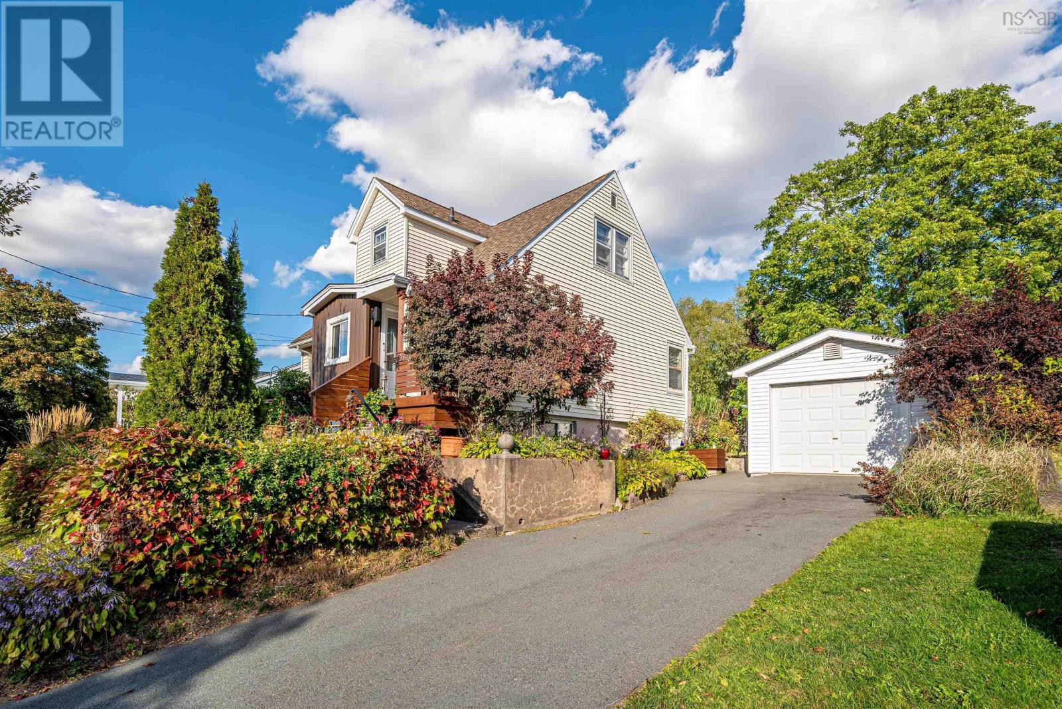
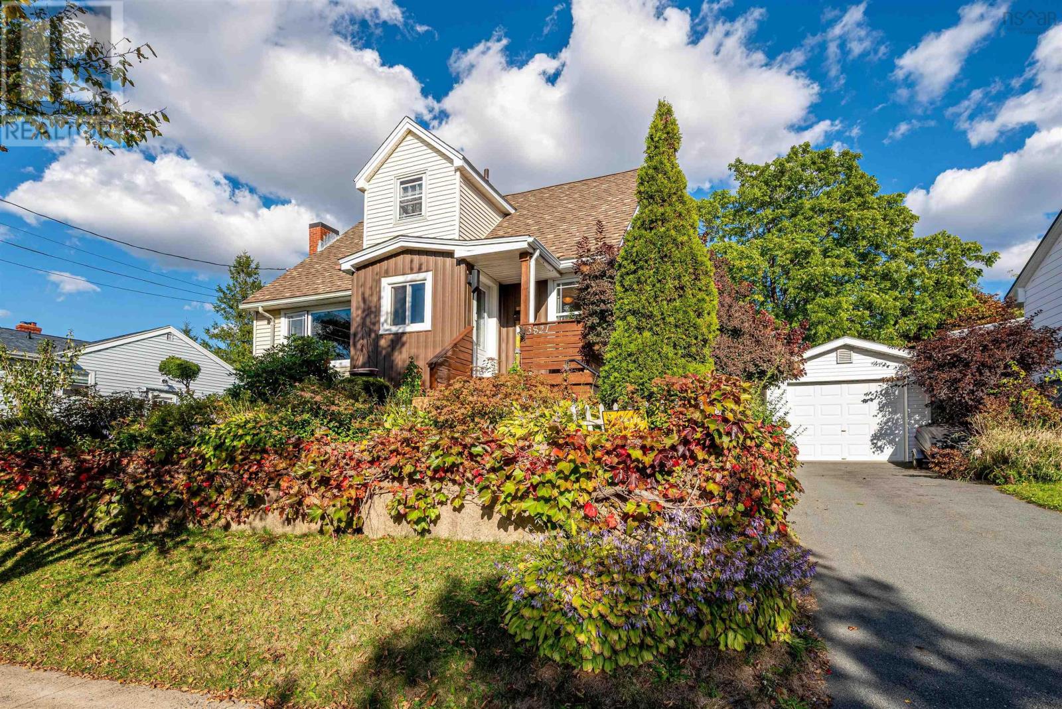
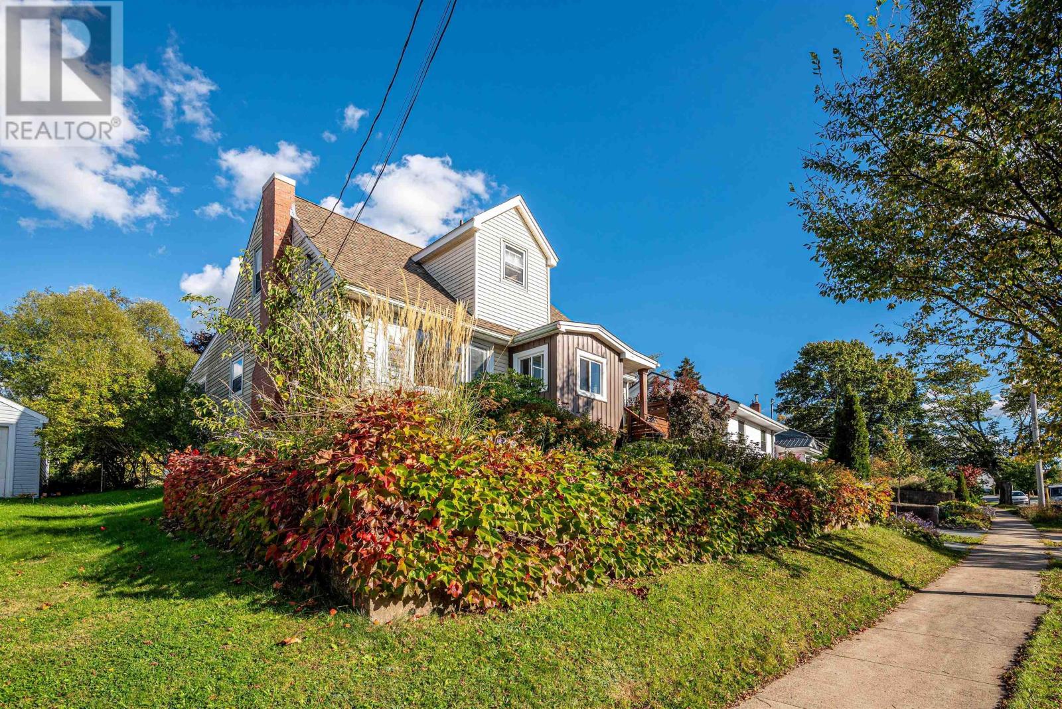
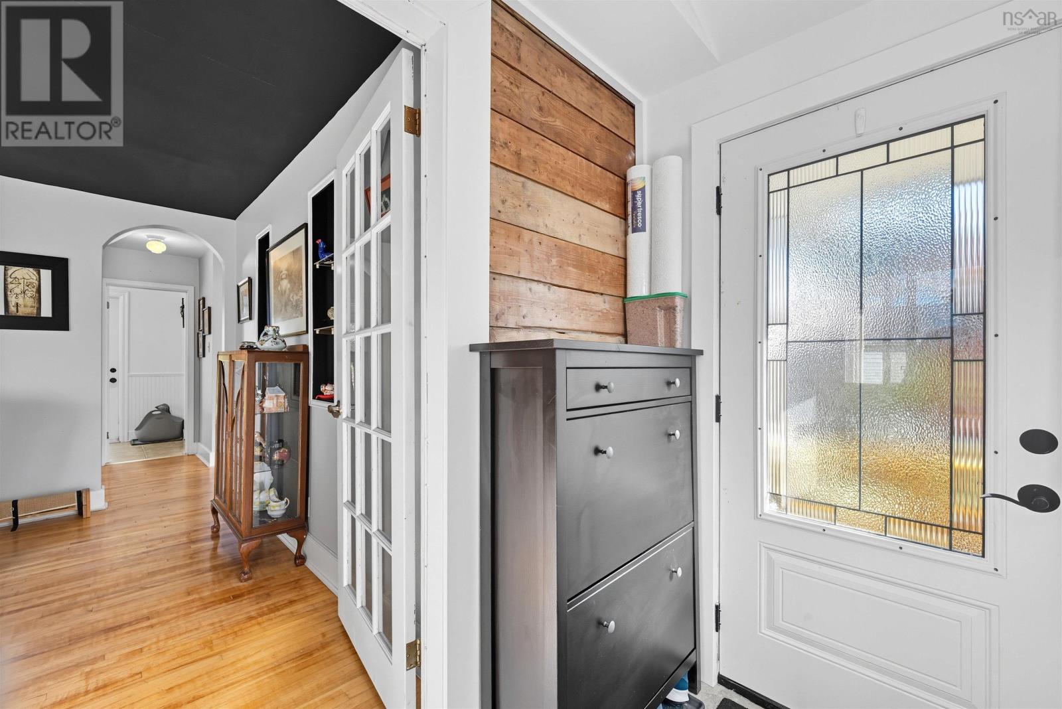
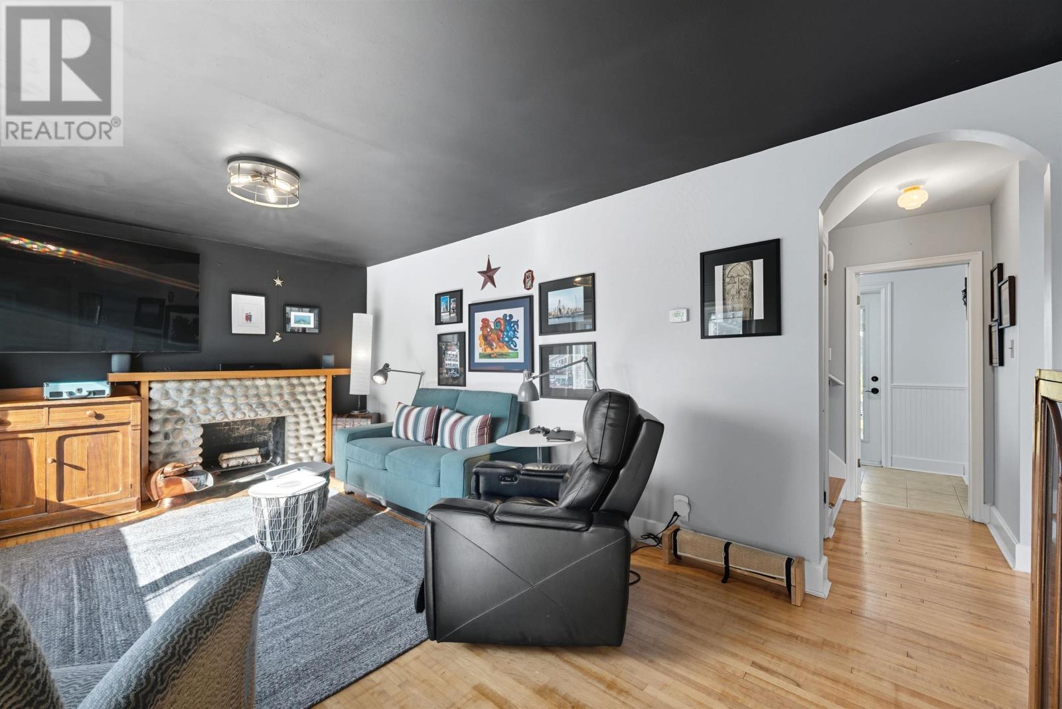
$699,000
3821 Basinview Drive
Halifax, Nova Scotia, Nova Scotia, B3K5A2
MLS® Number: 202524806
Property description
With glimpses and seasonal views of the Basin, this wonderful family home has many important upgrades, including a propane furnace, a newly expanded kitchen, and is ready for you to move inalthough there is still loads of potential to satisfy your imagination. Three or four bedrooms with the Primary bedroom on the main floor with a large walk-in closet or change that to a closet and full bath or it could be the fourth bedroom. A newer, large, eat-in kitchen with potential for a separate dining room that could open up to the Livingroom. There is presently an Esthetics Studio with a separate entrance, full bath and a kitchen on the lower level with the potential to be a suite. There is plenty of storage in the lower level and the upper eaves. Two bedrooms and a full bath on the upper level complete the living space. This light and bright home sits on a large, level lot raised above the street, is beautifully landscaped and has a new back deck with granite stairs to the yard. There is a fully insulated garage that could become whatever you can imagine as well as a shed for all your gardening tools. Beautiful as is...loaded with potential.
Building information
Type
*****
Appliances
*****
Constructed Date
*****
Construction Style Attachment
*****
Cooling Type
*****
Exterior Finish
*****
Fireplace Present
*****
Flooring Type
*****
Foundation Type
*****
Half Bath Total
*****
Size Interior
*****
Stories Total
*****
Total Finished Area
*****
Utility Water
*****
Land information
Amenities
*****
Landscape Features
*****
Sewer
*****
Size Irregular
*****
Size Total
*****
Rooms
Main level
Other
*****
Primary Bedroom
*****
Dining room
*****
Kitchen
*****
Living room
*****
Lower level
Storage
*****
Utility room
*****
Bath (# pieces 1-6)
*****
Other
*****
Second level
Bath (# pieces 1-6)
*****
Bedroom
*****
Bedroom
*****
Courtesy of Red Door Realty
Book a Showing for this property
Please note that filling out this form you'll be registered and your phone number without the +1 part will be used as a password.
