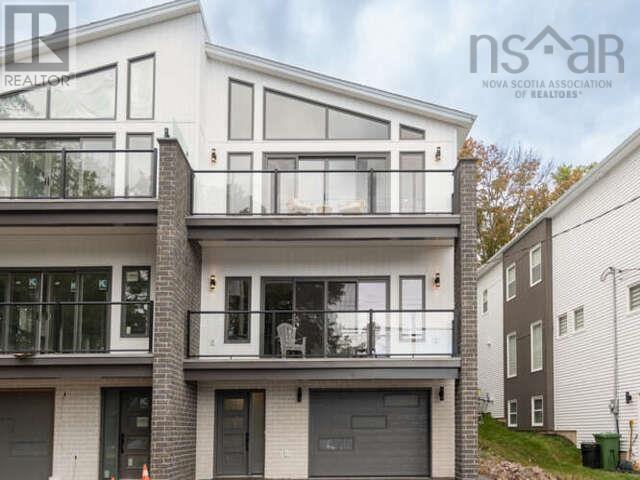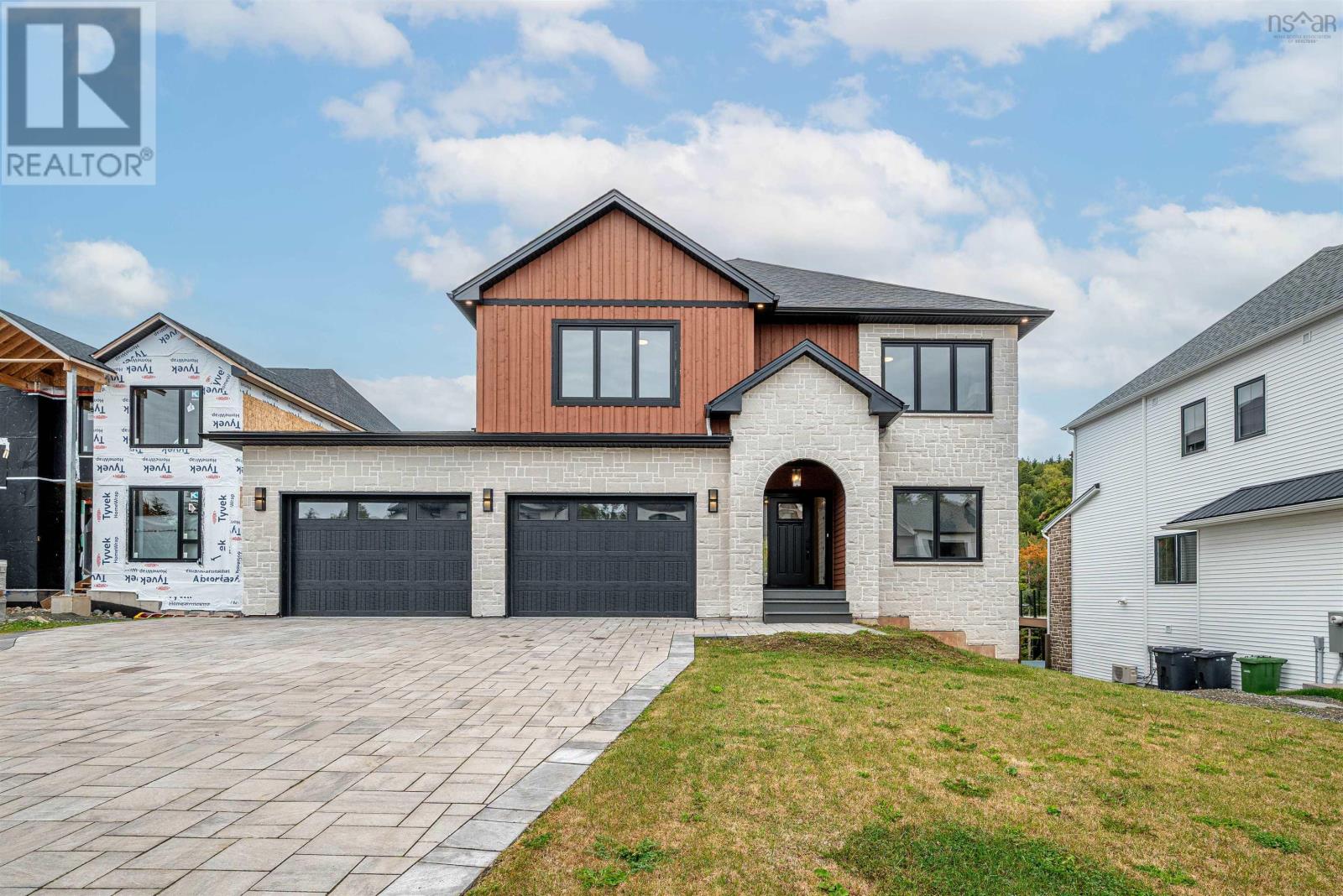Free account required
Unlock the full potential of your property search with a free account! Here's what you'll gain immediate access to:
- Exclusive Access to Every Listing
- Personalized Search Experience
- Favorite Properties at Your Fingertips
- Stay Ahead with Email Alerts

$1,577,000
129 William Borrett Terrace
Bedford South, Nova Scotia, Nova Scotia, B4A0G6
MLS® Number: 202524782
Property description
Welcome to this high-quality, custom-designed exceptional home located in one of the most beloved family neighborhoods in Bedford South. This beautiful home is sure to impress you the moment you step inside. Key features include: a grand foyer with a 10-foot ceiling, Formal dining and living rooms perfect for entertaining, an outstanding custom-crafted kitchen with ceiling-height cabinetry & meticulous details, a relaxing family room with see-through gas fireplace & large windows inviting abundance of natural light and warmth for family gatherings, a spacious office with a bridge to the back deck with natural scenery, and built-in ample storage in the mudroom and powder room. The second floor offers large landing, luxurious primary suite with massive walk-in closet, air jet tub spa, and ensuite bathroom. You'll find 3 additional spacious bedrooms, each with its own ensuite, and a conveniently located laundry room on this level. The massive basement provides ample space for gym, media room, bar area, guest room, full bath, and abundant storage, perfect for kids to sleep over. This stunning home boasts two heating/cooling systems (gas and electric) and various energy-efficient features. Situated on one of the largest lots in the area, it offers privacy and natural beauty while being just steps away from amenities, restaurants, cafés, shopping, and easy highway access. Arrange your private viewing.
Building information
Type
*****
Appliances
*****
Architectural Style
*****
Basement Development
*****
Basement Type
*****
Constructed Date
*****
Construction Style Attachment
*****
Cooling Type
*****
Exterior Finish
*****
Fireplace Present
*****
Flooring Type
*****
Foundation Type
*****
Half Bath Total
*****
Size Interior
*****
Stories Total
*****
Total Finished Area
*****
Utility Water
*****
Land information
Amenities
*****
Landscape Features
*****
Sewer
*****
Size Irregular
*****
Size Total
*****
Rooms
Main level
Mud room
*****
Foyer
*****
Bath (# pieces 1-6)
*****
Family room
*****
Den
*****
Dining nook
*****
Kitchen
*****
Dining room
*****
Living room
*****
Basement
Storage
*****
Utility room
*****
Media
*****
Recreational, Games room
*****
Bath (# pieces 1-6)
*****
Bedroom
*****
Second level
Laundry room
*****
Ensuite (# pieces 2-6)
*****
Bedroom
*****
Ensuite (# pieces 2-6)
*****
Bedroom
*****
Ensuite (# pieces 2-6)
*****
Bedroom
*****
Ensuite (# pieces 2-6)
*****
Primary Bedroom
*****
Main level
Mud room
*****
Foyer
*****
Bath (# pieces 1-6)
*****
Family room
*****
Den
*****
Dining nook
*****
Kitchen
*****
Dining room
*****
Living room
*****
Basement
Storage
*****
Utility room
*****
Media
*****
Recreational, Games room
*****
Bath (# pieces 1-6)
*****
Bedroom
*****
Second level
Laundry room
*****
Ensuite (# pieces 2-6)
*****
Bedroom
*****
Ensuite (# pieces 2-6)
*****
Bedroom
*****
Ensuite (# pieces 2-6)
*****
Bedroom
*****
Ensuite (# pieces 2-6)
*****
Primary Bedroom
*****
Courtesy of Exit Realty Metro
Book a Showing for this property
Please note that filling out this form you'll be registered and your phone number without the +1 part will be used as a password.


