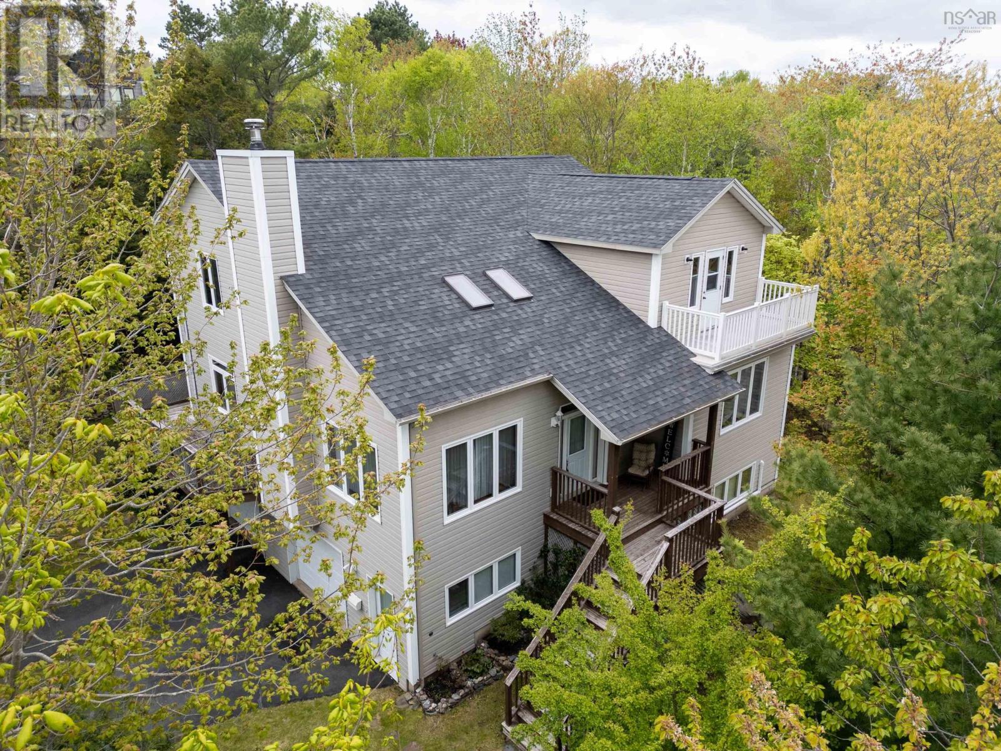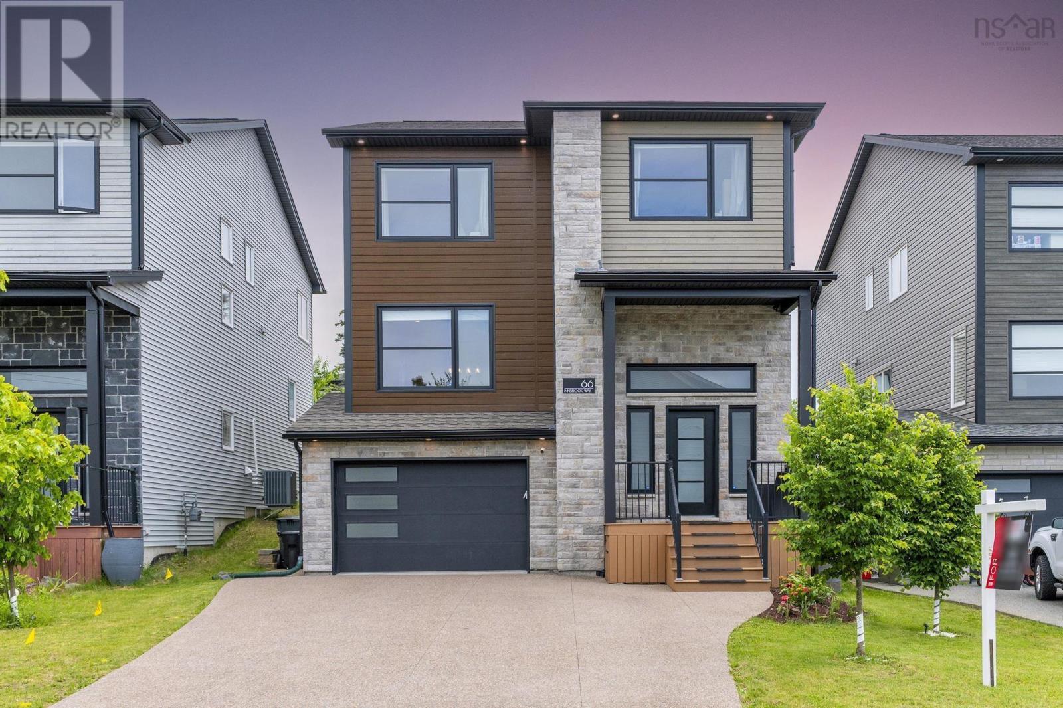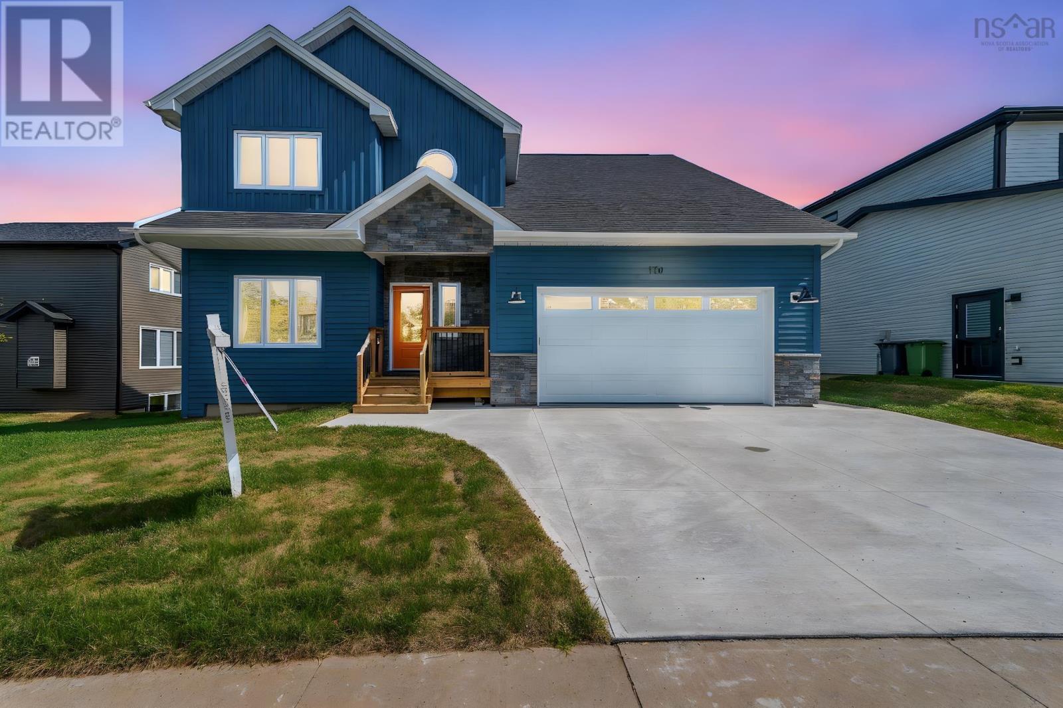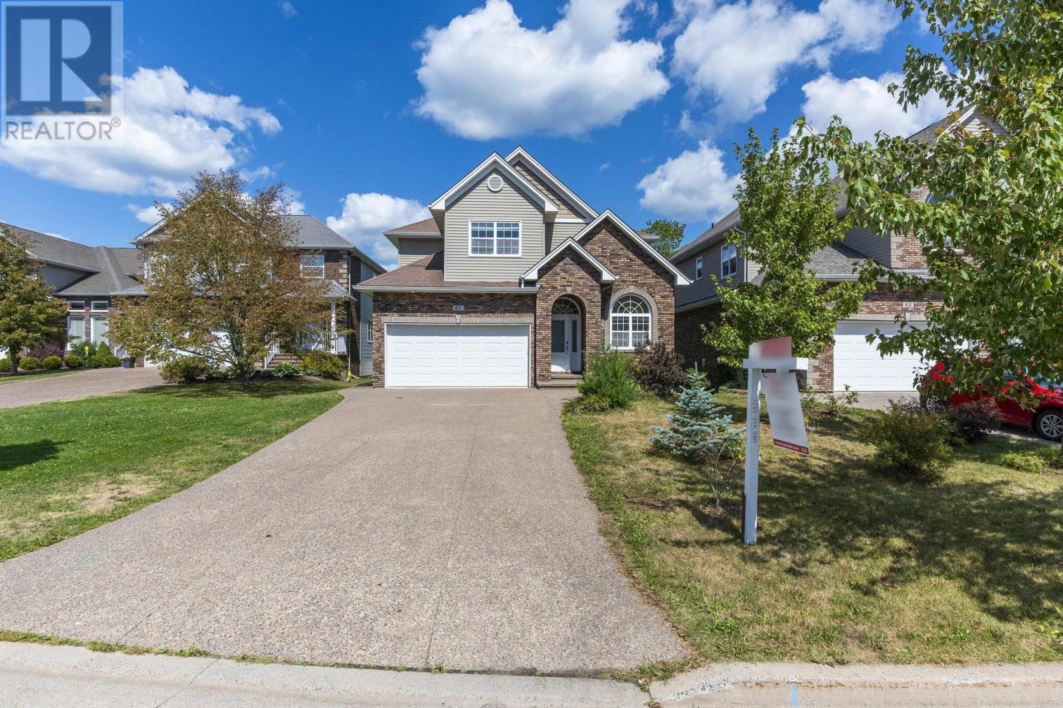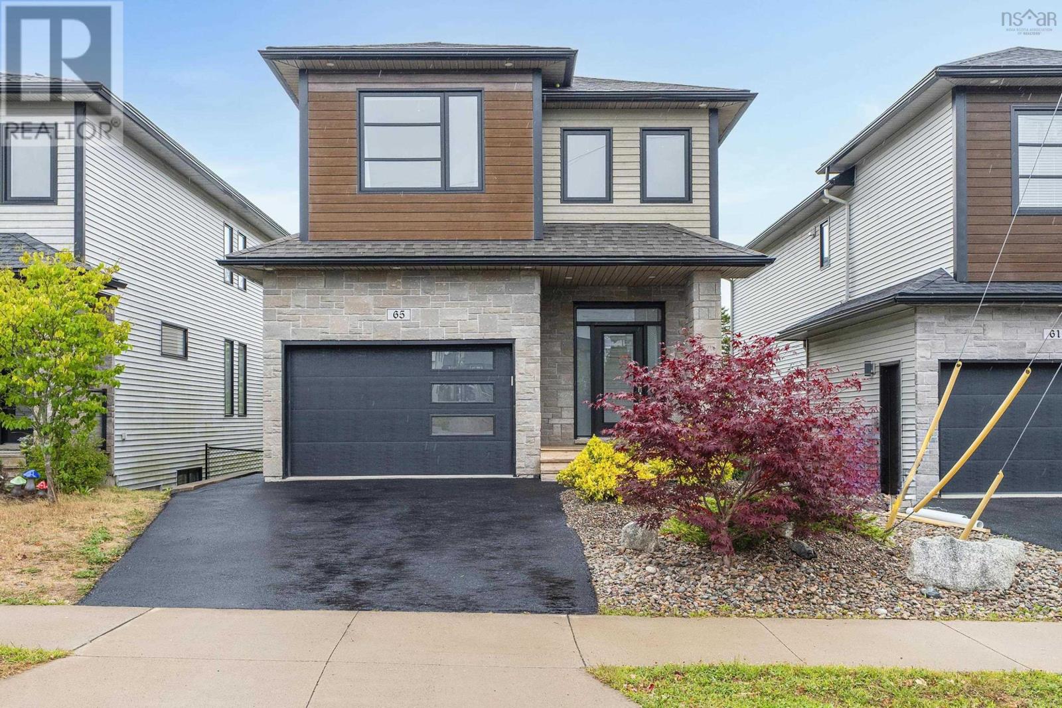Free account required
Unlock the full potential of your property search with a free account! Here's what you'll gain immediate access to:
- Exclusive Access to Every Listing
- Personalized Search Experience
- Favorite Properties at Your Fingertips
- Stay Ahead with Email Alerts
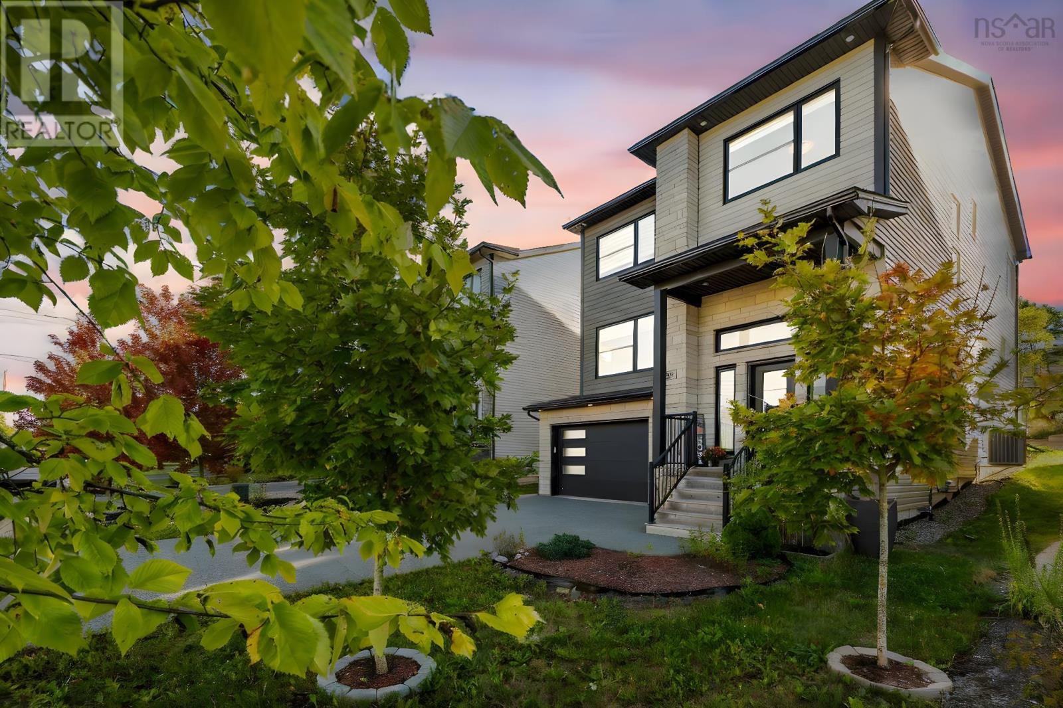
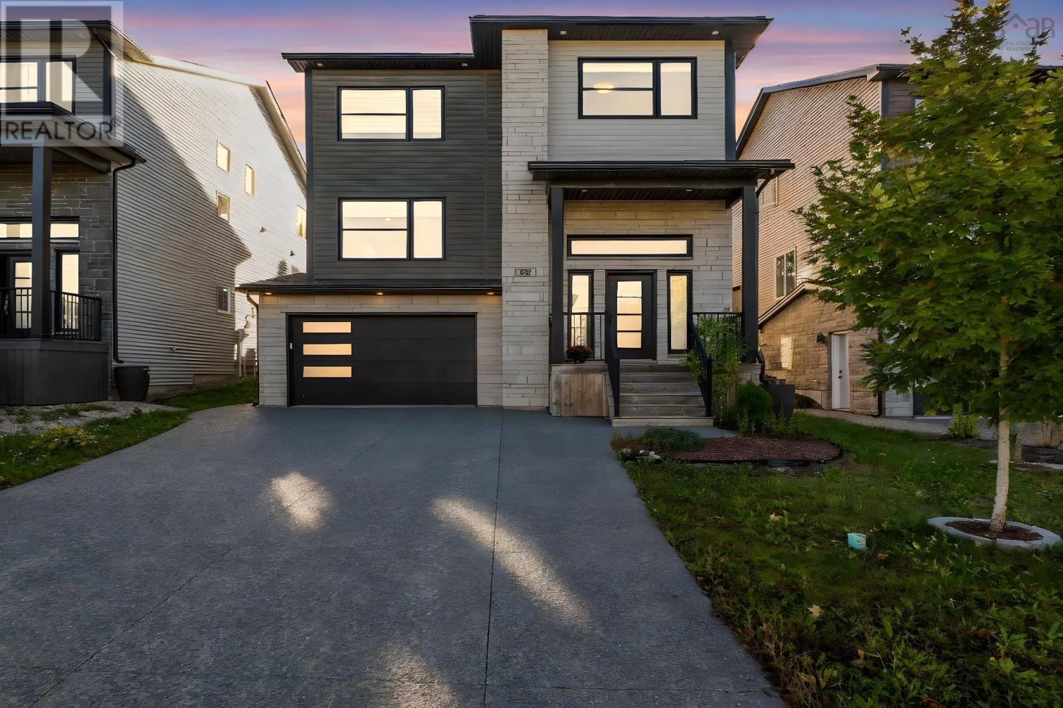
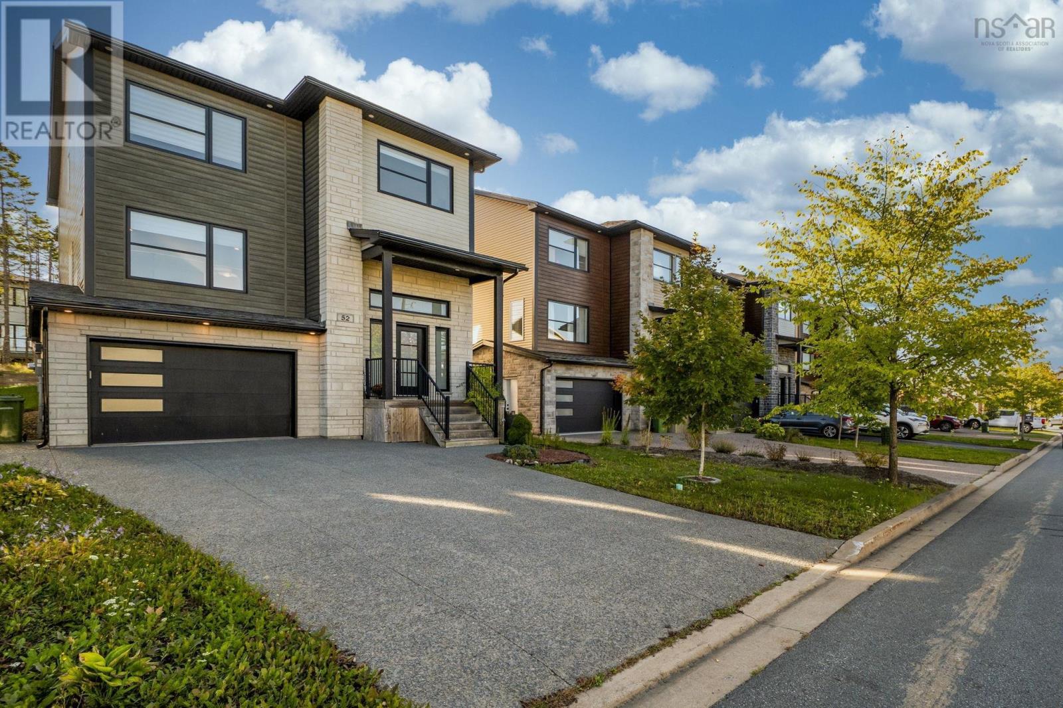
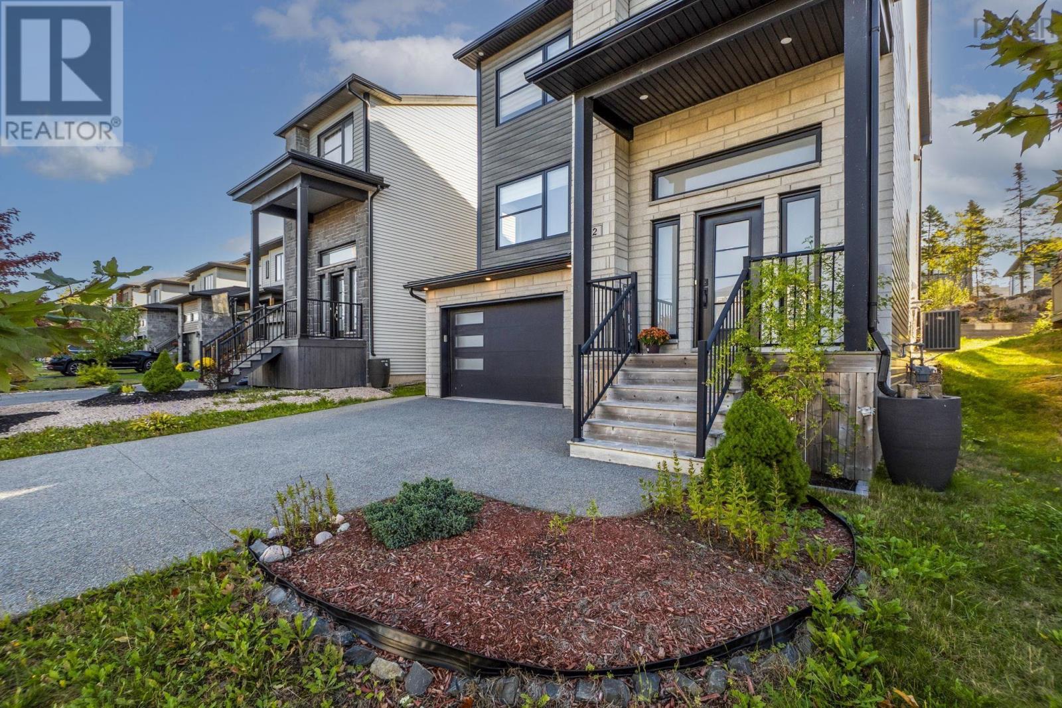
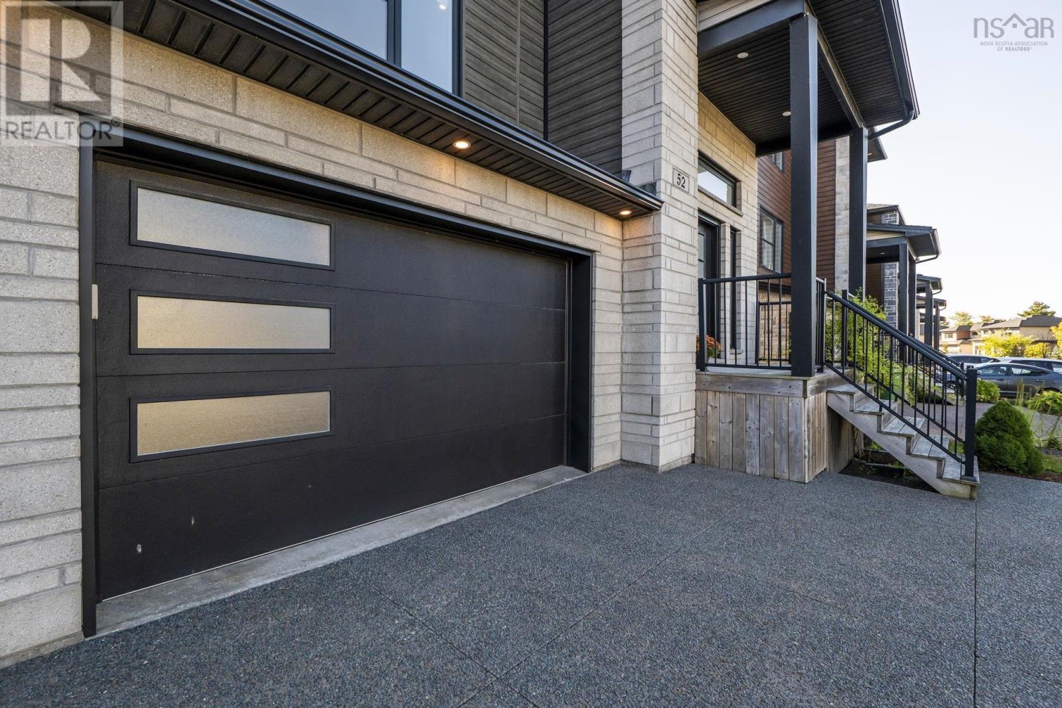
$969,900
52 Innsbrook Way
Bedford, Nova Scotia, Nova Scotia, B4B0X6
MLS® Number: 202524658
Property description
Meticulously maintained family home features 4 bedroom 3.5 bathroom home with over 3200 sq. ft. of luxury living space in the heart of Cascades Park within the Parks of West Bedford. This lovingly maintained family home includes 4 bedrooms, + 3 full bathrooms and convenient main floor powder room with an open-concept layout effortlessly connects the dining, kitchen, and two living areas, providing an ideal space for entertaining as well as simply great living space. The spacious kitchen, is both practical and stylish, featuring a natural gas cooking range and a full butler pantry with butler's sink, tons of extra storage and prep area. The second level includes 3 generously sized bedrooms, the primary bedroom includes a large ensuite with heated floor for optimal comfort, his/her sinks, soaker tub, custom tiled shower, and a walk-in closet. Finished basement includes a 4th bedroom, spacious rec-room and 3rd full bathroom, great space for out of town guests or older child.
Building information
Type
*****
Appliances
*****
Construction Style Attachment
*****
Cooling Type
*****
Exterior Finish
*****
Fireplace Present
*****
Flooring Type
*****
Foundation Type
*****
Half Bath Total
*****
Size Interior
*****
Stories Total
*****
Total Finished Area
*****
Utility Water
*****
Land information
Amenities
*****
Landscape Features
*****
Sewer
*****
Size Irregular
*****
Size Total
*****
Rooms
Main level
Kitchen
*****
Dining room
*****
Living room
*****
Bath (# pieces 1-6)
*****
Foyer
*****
Basement
Utility room
*****
Bath (# pieces 1-6)
*****
Bedroom
*****
Recreational, Games room
*****
Second level
Laundry room
*****
Bath (# pieces 1-6)
*****
Ensuite (# pieces 2-6)
*****
Bedroom
*****
Bedroom
*****
Primary Bedroom
*****
Courtesy of Sutton Group Professional Realty
Book a Showing for this property
Please note that filling out this form you'll be registered and your phone number without the +1 part will be used as a password.
