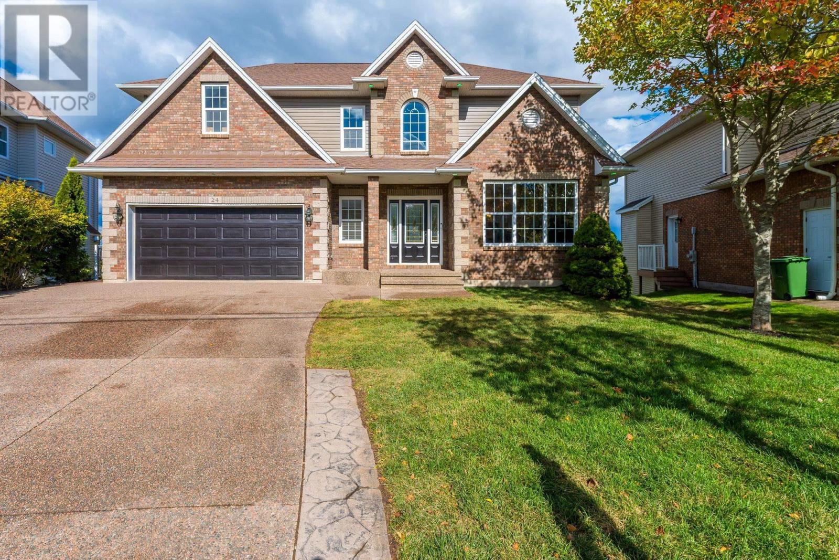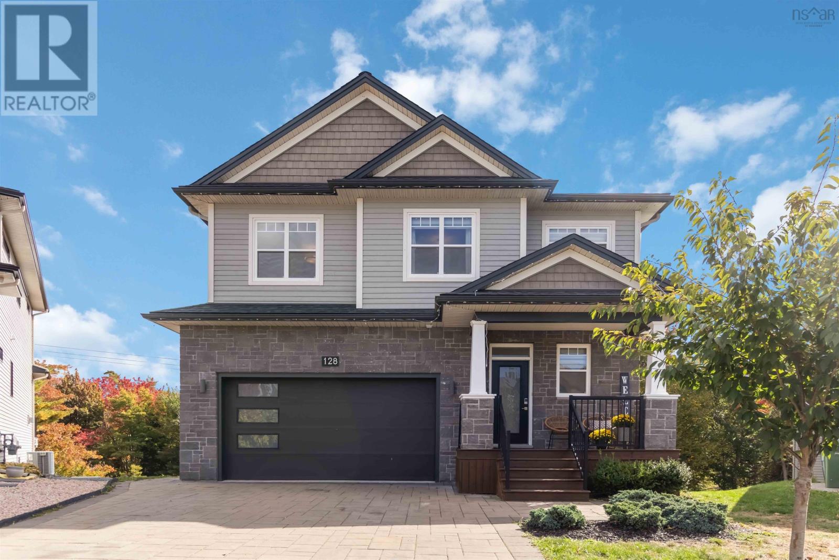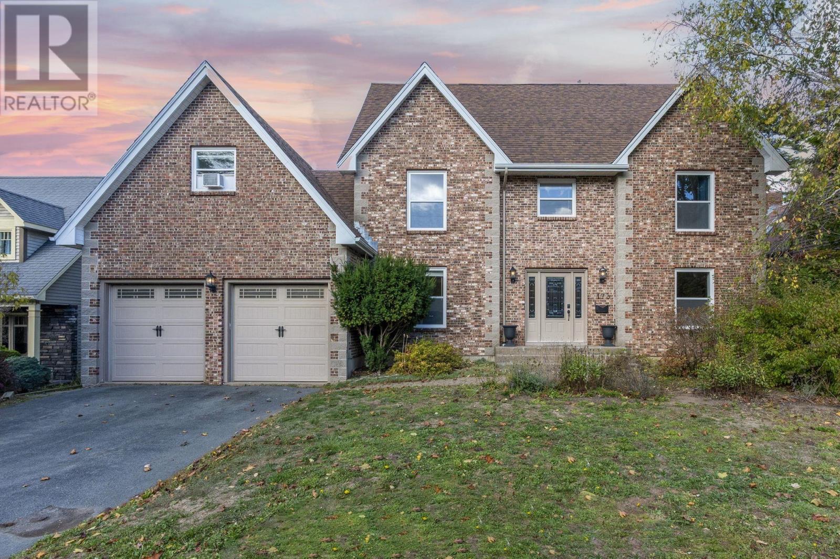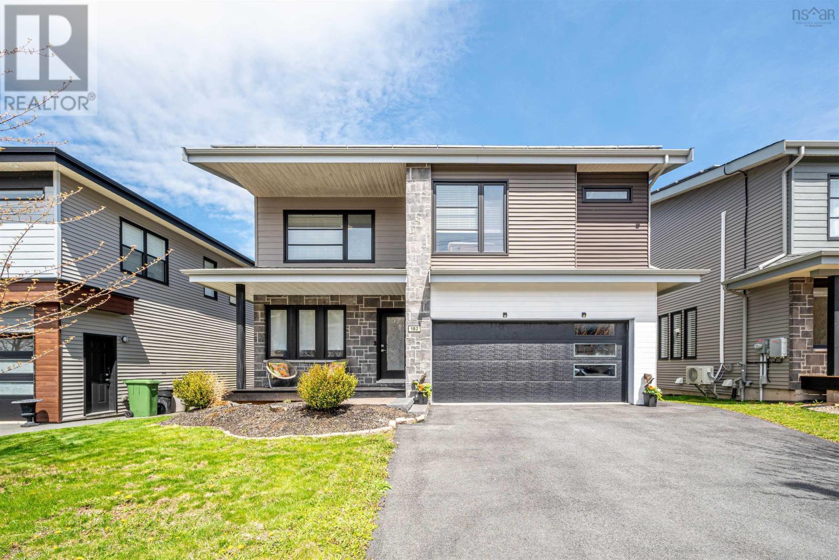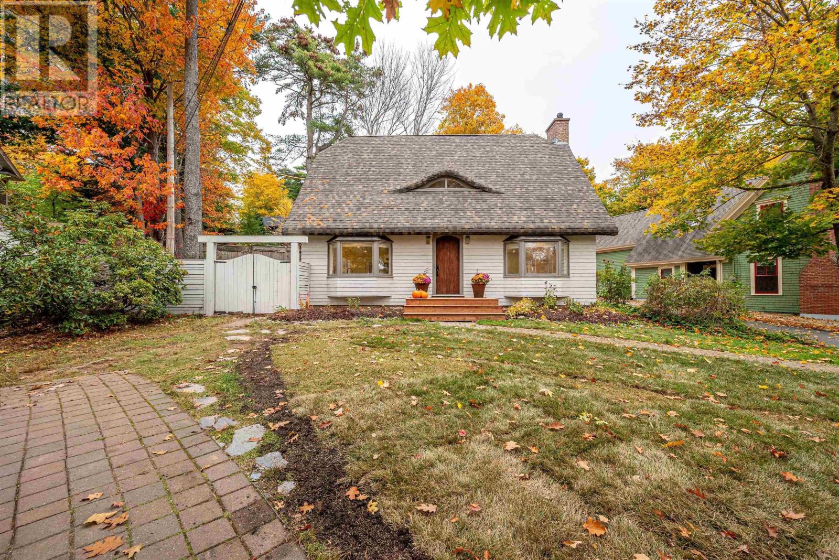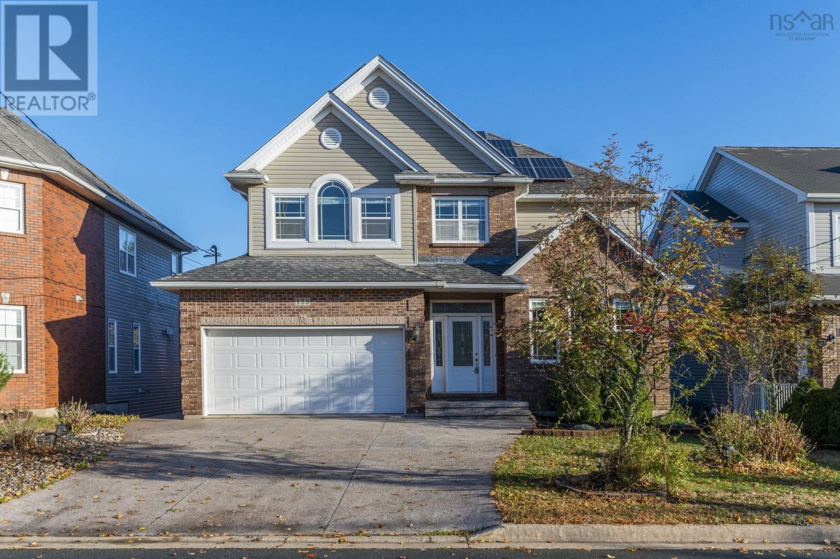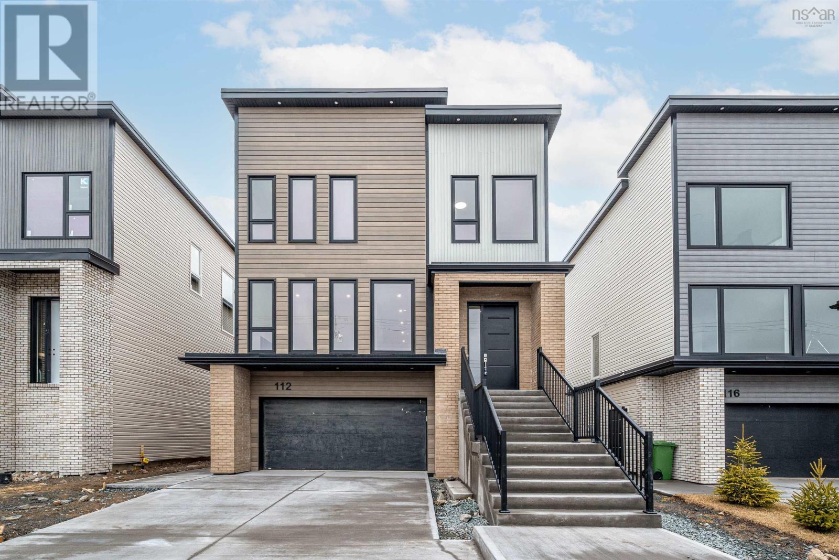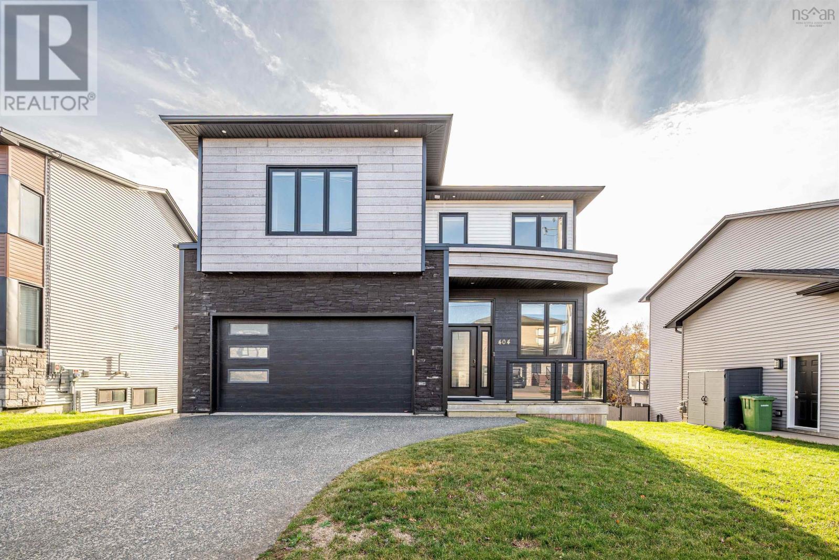Free account required
Unlock the full potential of your property search with a free account! Here's what you'll gain immediate access to:
- Exclusive Access to Every Listing
- Personalized Search Experience
- Favorite Properties at Your Fingertips
- Stay Ahead with Email Alerts
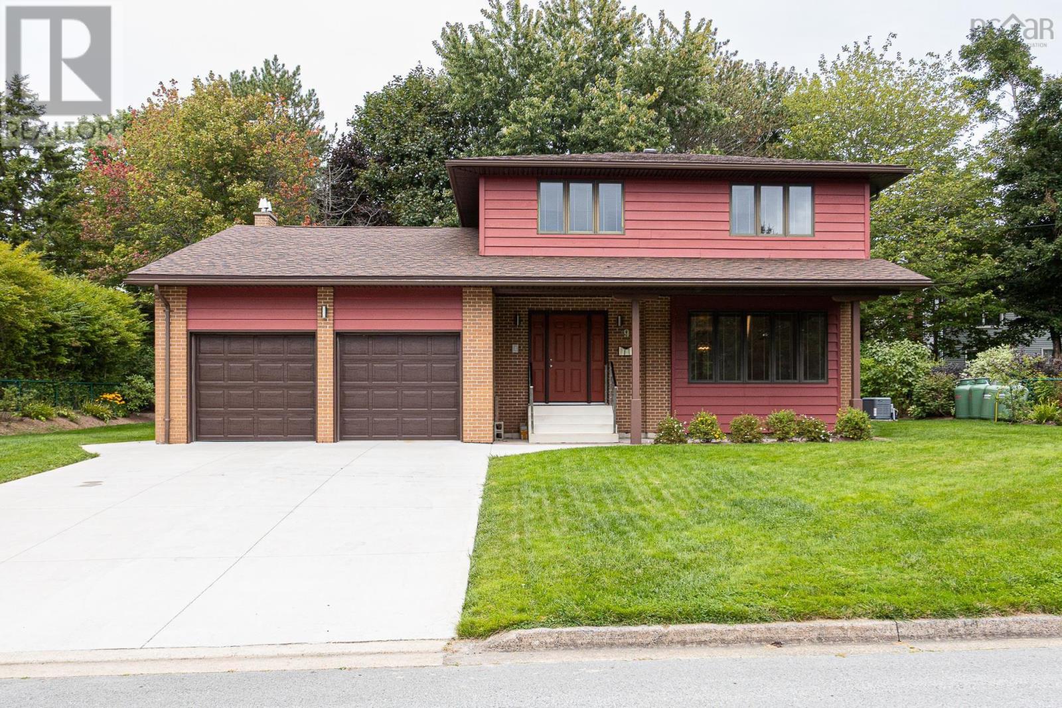
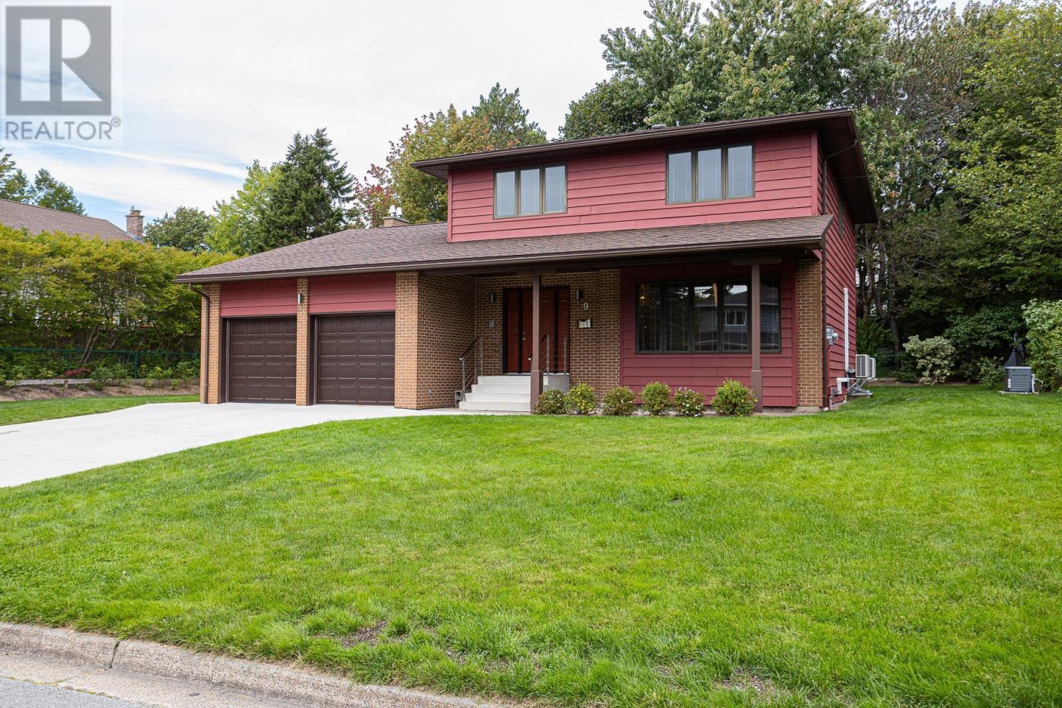
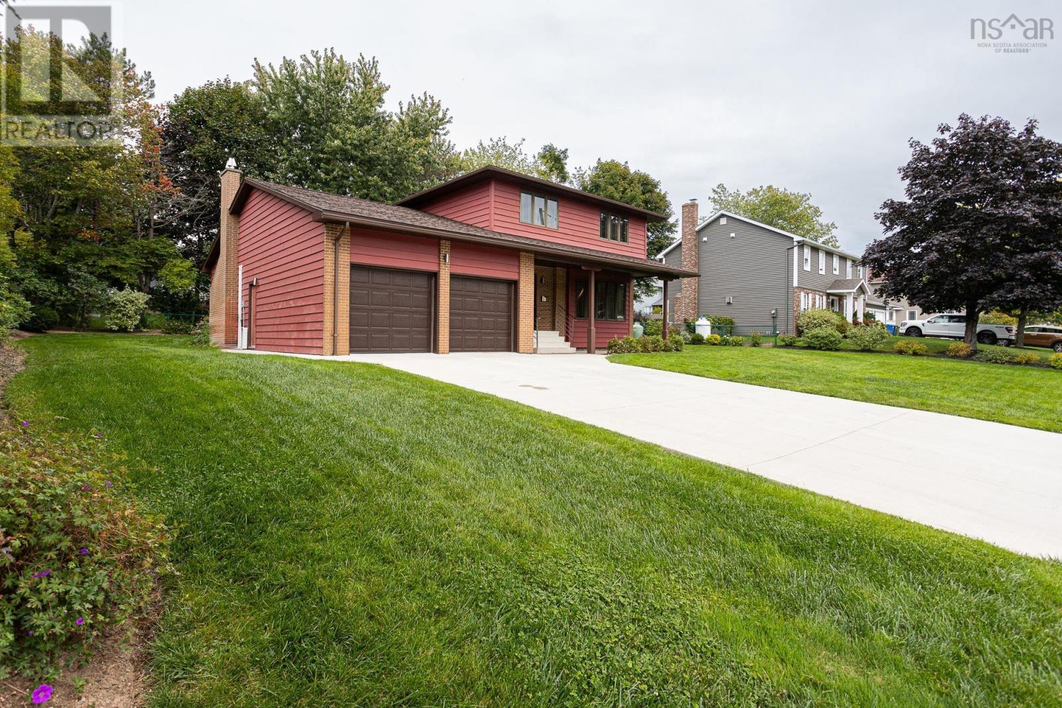
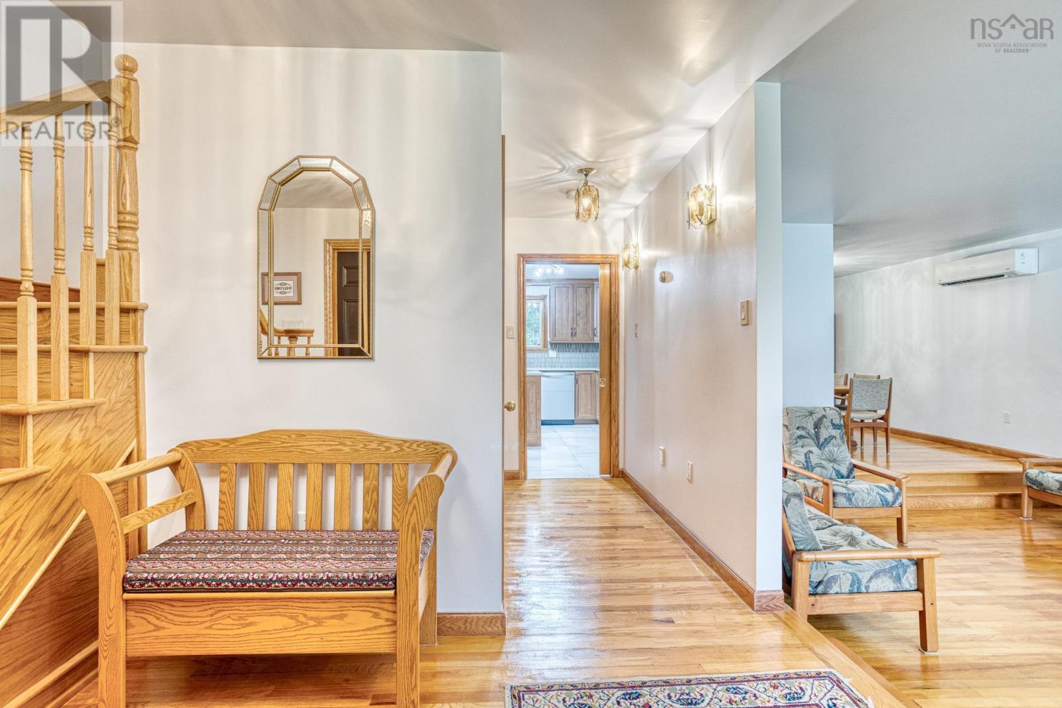
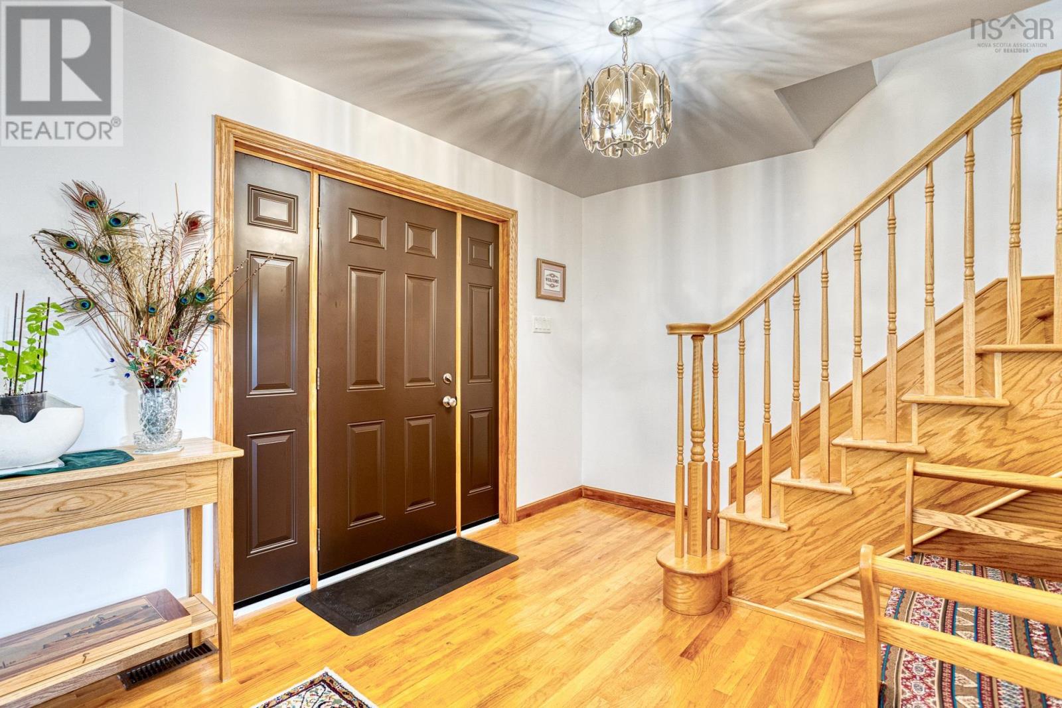
$1,180,000
9 Nighthawk Lane
Bedford, Nova Scotia, Nova Scotia, B4A3L2
MLS® Number: 202523919
Property description
Lovingly maintained by the same owners for over 40 years, this spacious and beautifully upgraded home offers comfort, charm, and incredible livability. Step inside and you'll find a bright, welcoming main floor that's perfect for entertainingfeaturing generous principal rooms, tasteful finishes, and thoughtful updates throughout. Upstairs, discover four large bedrooms, including a serene primary suite with a private ensuite and second level balcony, ideal for unwinding at the end of the day. The fully finished lower level adds even more versatility with a spacious rec room, office, flexible living space, and plenty of storage for all your needs. Outside, your own private oasis awaits. The lush, level and fenced backyard is a gardeners dream, complete with a large deck that's perfect for outdoor dining or simply relaxing in privacy. The sellers have provided a detailed list of high-quality upgrades that showcase the care and investment poured into every corner. All of this is just a short stroll from top-rated schools, scenic trails, charming shops, great restaurants, the Bedford Basin Yacht Club, Dewolfe Park Boardwalk & Marina, and the Bedford Lions Swimming Pool. Come experience the warmth and lifestyle of this exceptional Eaglewood homeyou wont want to leave.
Building information
Type
*****
Appliances
*****
Constructed Date
*****
Construction Style Attachment
*****
Cooling Type
*****
Exterior Finish
*****
Fireplace Present
*****
Flooring Type
*****
Foundation Type
*****
Half Bath Total
*****
Size Interior
*****
Stories Total
*****
Total Finished Area
*****
Utility Water
*****
Land information
Amenities
*****
Landscape Features
*****
Sewer
*****
Size Irregular
*****
Size Total
*****
Rooms
Main level
Bath (# pieces 1-6)
*****
Foyer
*****
Family room
*****
Eat in kitchen
*****
Dining room
*****
Living room
*****
Lower level
Storage
*****
Utility room
*****
Bath (# pieces 1-6)
*****
Laundry room
*****
Den
*****
Recreational, Games room
*****
Second level
Bath (# pieces 1-6)
*****
Bedroom
*****
Bedroom
*****
Bedroom
*****
Ensuite (# pieces 2-6)
*****
Primary Bedroom
*****
Courtesy of Domus Realty Limited
Book a Showing for this property
Please note that filling out this form you'll be registered and your phone number without the +1 part will be used as a password.
