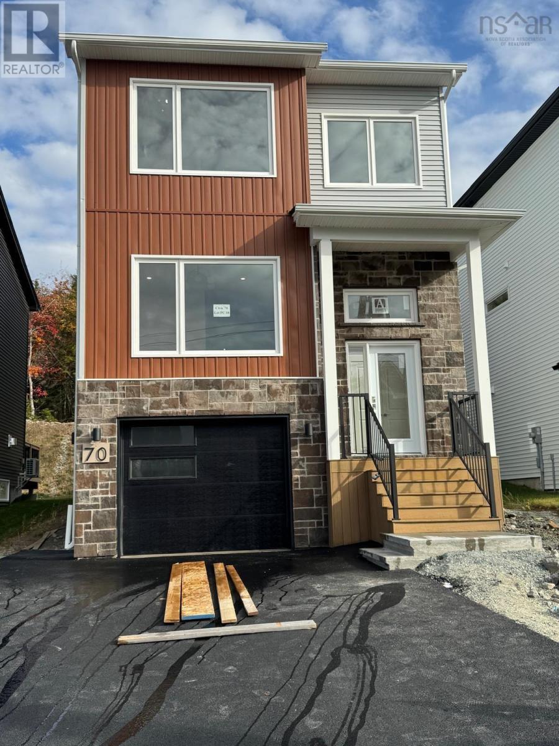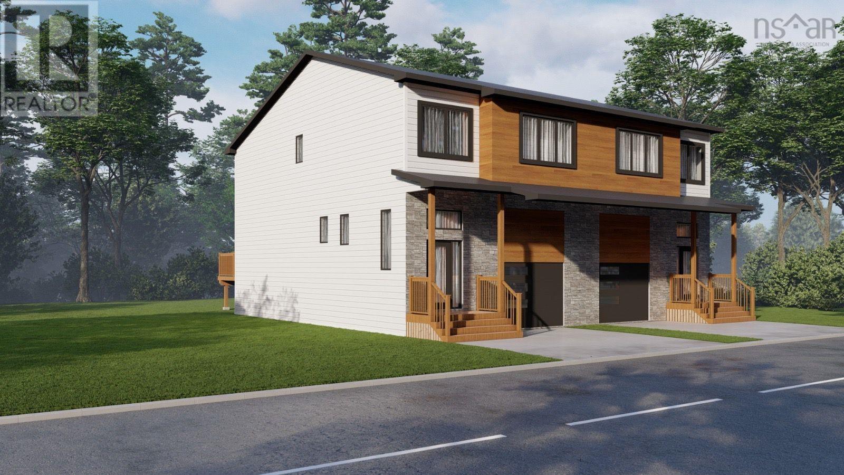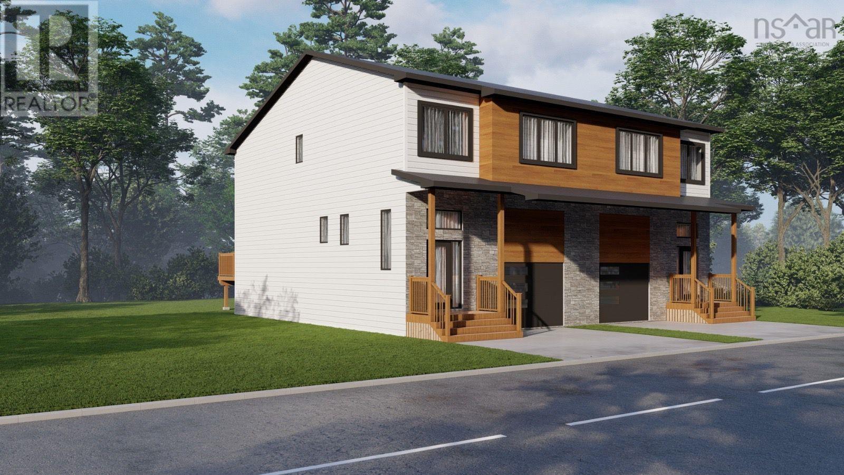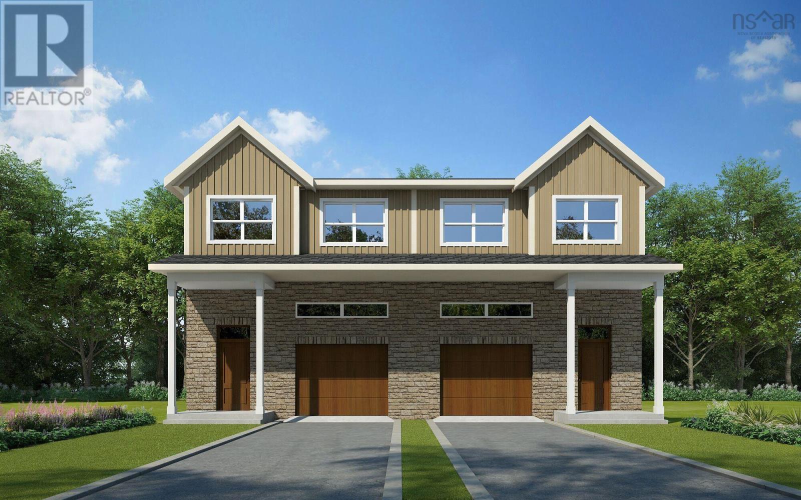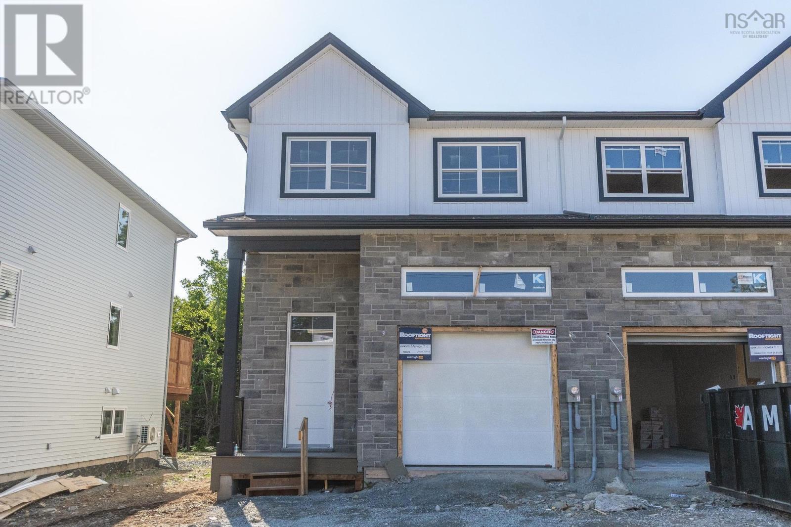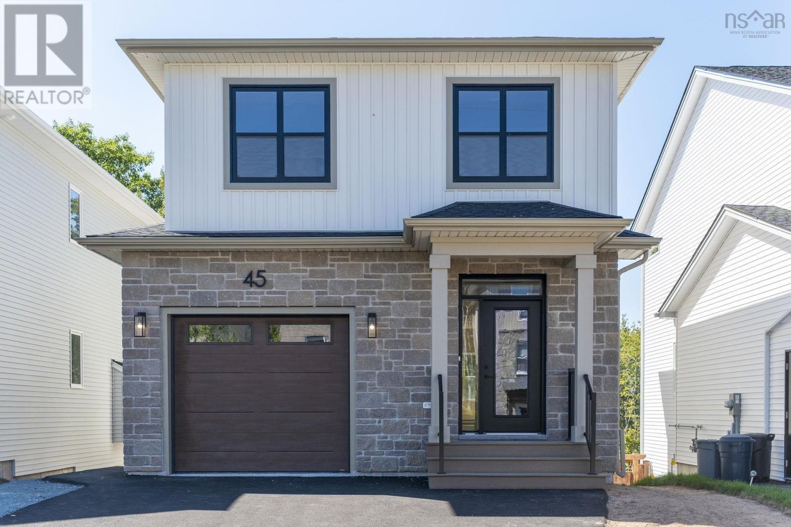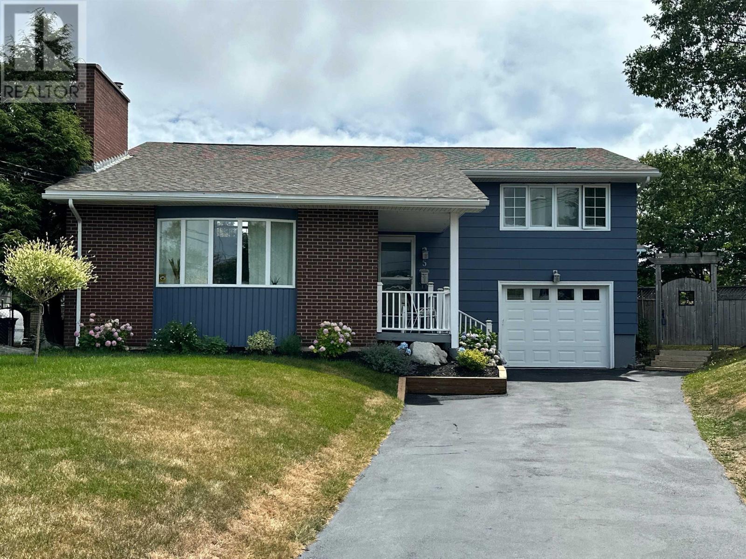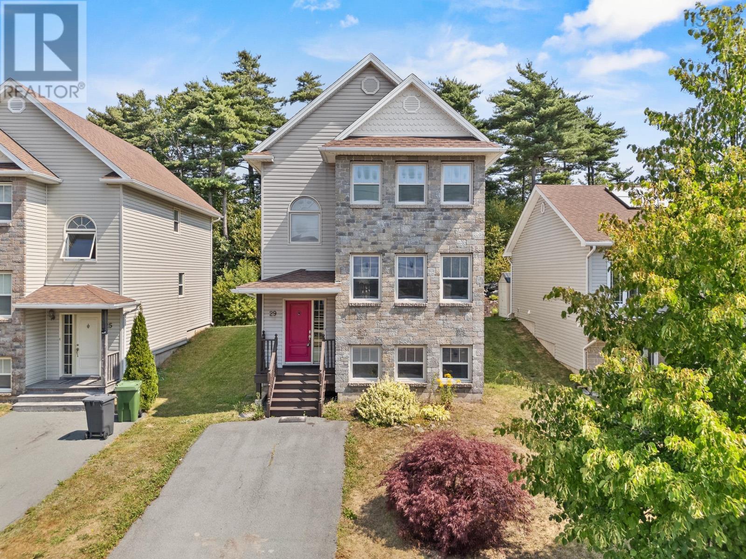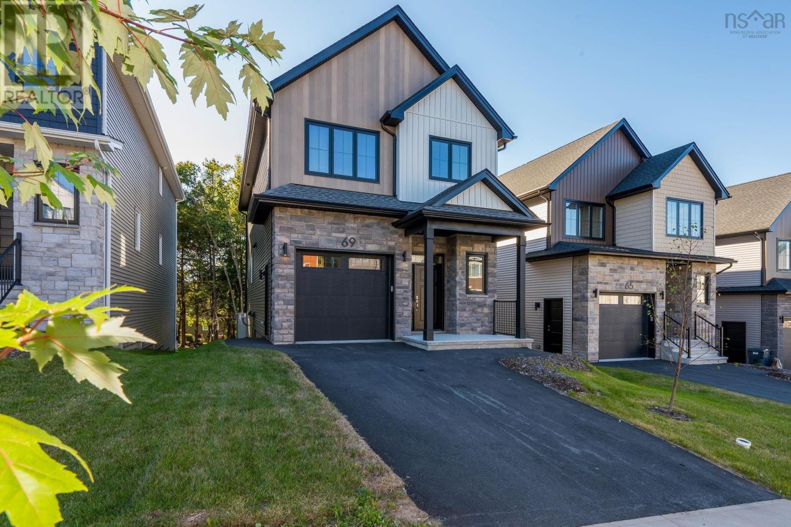Free account required
Unlock the full potential of your property search with a free account! Here's what you'll gain immediate access to:
- Exclusive Access to Every Listing
- Personalized Search Experience
- Favorite Properties at Your Fingertips
- Stay Ahead with Email Alerts
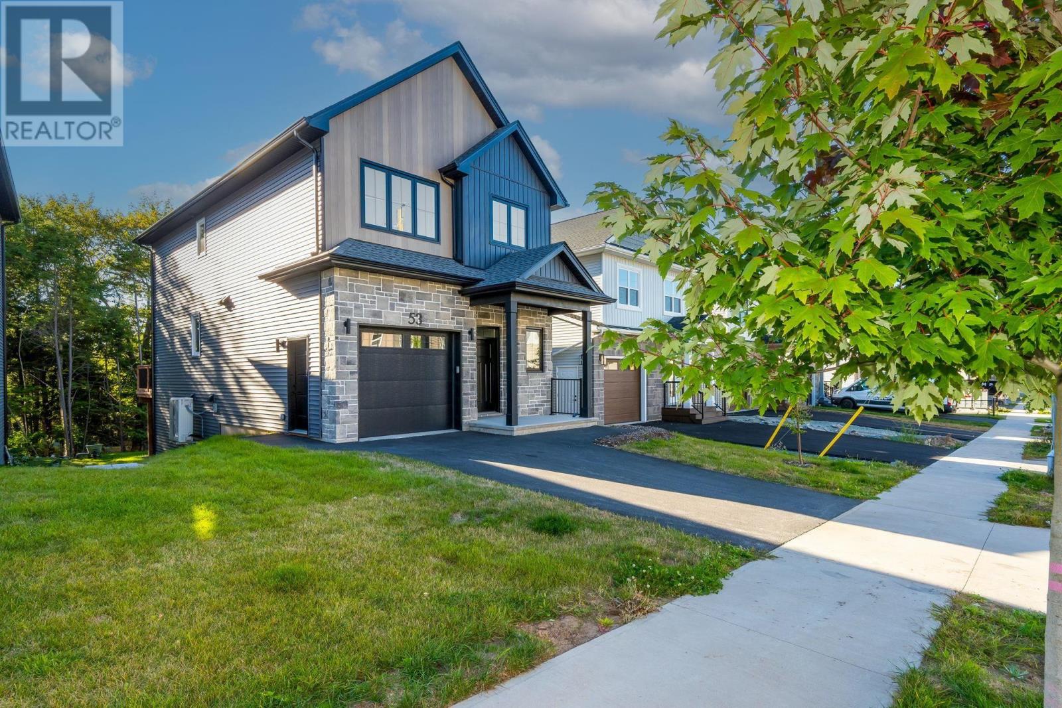
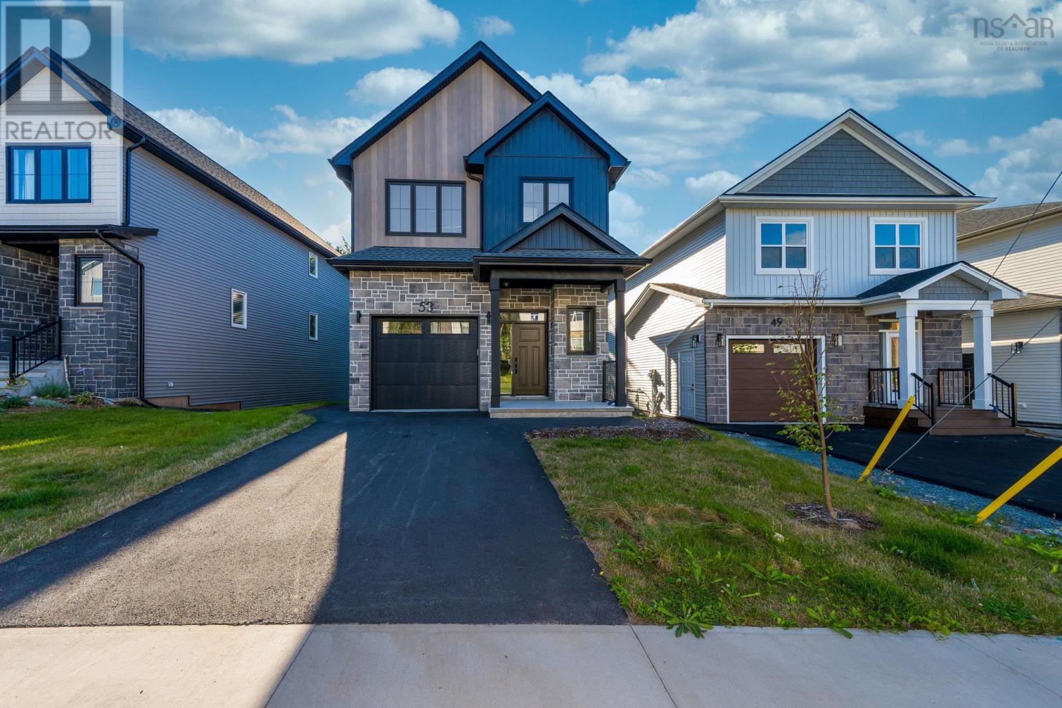
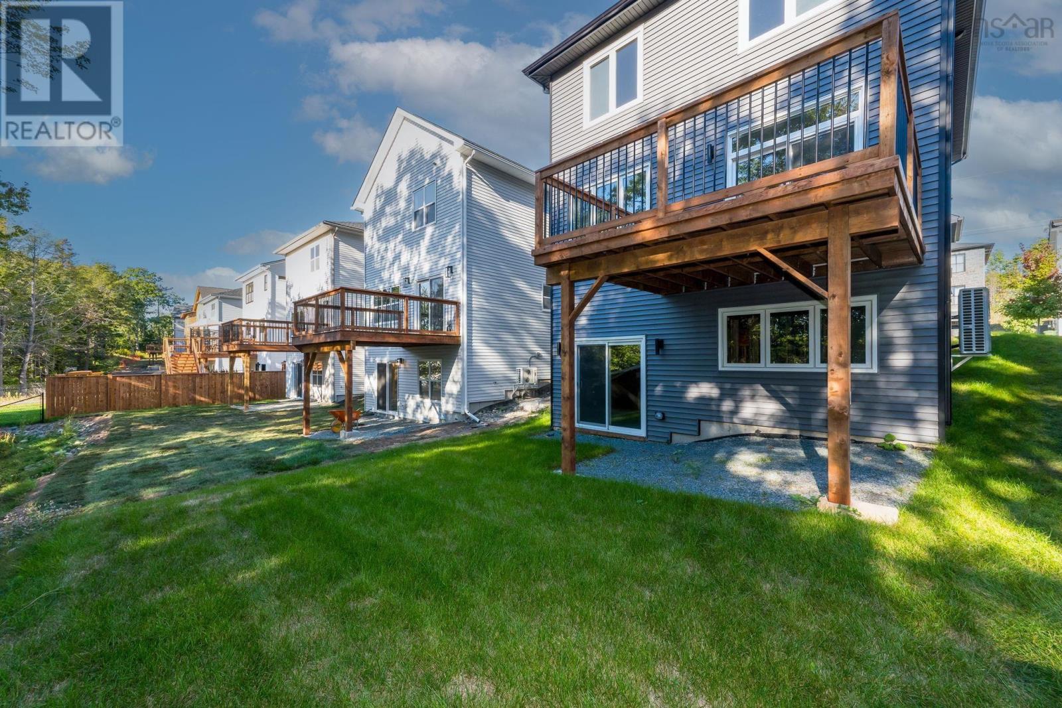
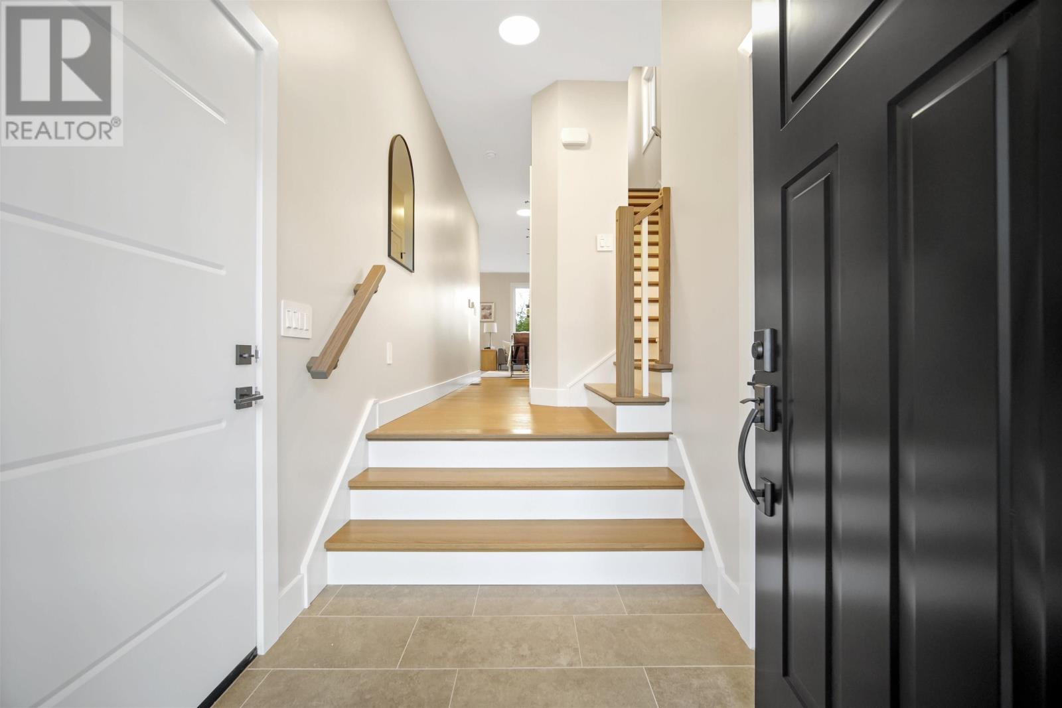
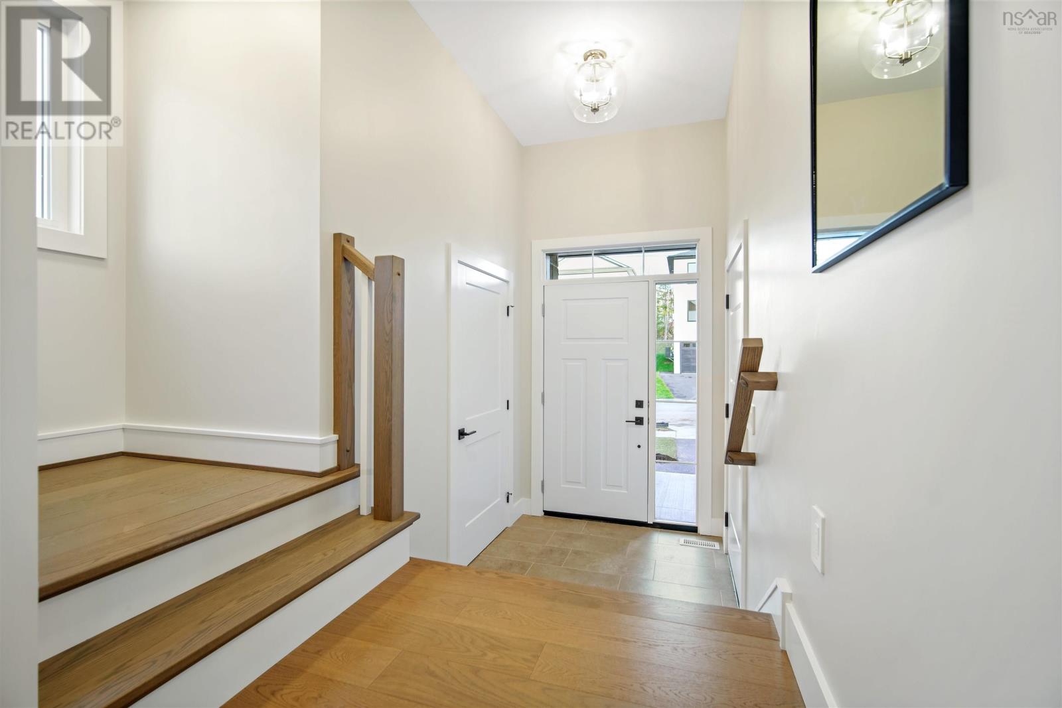
$749,900
PC36 53 Pearlgarden Close
Dartmouth, Nova Scotia, Nova Scotia, B2X2G1
MLS® Number: 202523864
Property description
Cresco proudly presents The Alderney on Pearlgarden Close, an elegant detached home with walkout in The Parks of Lake Charles. This particular newly constructed 2-storey home has an unfinished basement offering 1,693 sqft of living space, 3 bedrooms, and 2.5 bathrooms AND the kitchen appliances are included! A finished basement in the future will provide for a family room, 4th bedroom, and full bathroom. Superior features and finishes elevate the home's appeal, including a linear fireplace feature wall, upgraded engineered hardwood and porcelain tiles throughout-out, quartz countertops grace the kitchen and bathrooms, and upgraded plumbing packages enhance the bathroom experience. The home is heated with a fully ducted heat pump with an integrated HRV system. Located just off the Waverly Road, living in this new vibrant Dartmouth community fosters an active lifestyle with interconnected trails and easy access to Shubie Park, and not to mention major shops and restaurants within a 10 minute reach.
Building information
Type
*****
Appliances
*****
Construction Style Attachment
*****
Cooling Type
*****
Exterior Finish
*****
Fireplace Present
*****
Flooring Type
*****
Foundation Type
*****
Half Bath Total
*****
Size Interior
*****
Stories Total
*****
Total Finished Area
*****
Utility Water
*****
Land information
Amenities
*****
Landscape Features
*****
Sewer
*****
Size Irregular
*****
Size Total
*****
Rooms
Main level
Dining room
*****
Kitchen
*****
Living room
*****
Bath (# pieces 1-6)
*****
Foyer
*****
Second level
Bath (# pieces 1-6)
*****
Bedroom
*****
Bedroom
*****
Ensuite (# pieces 2-6)
*****
Primary Bedroom
*****
Laundry room
*****
Courtesy of Royal LePage Atlantic
Book a Showing for this property
Please note that filling out this form you'll be registered and your phone number without the +1 part will be used as a password.
