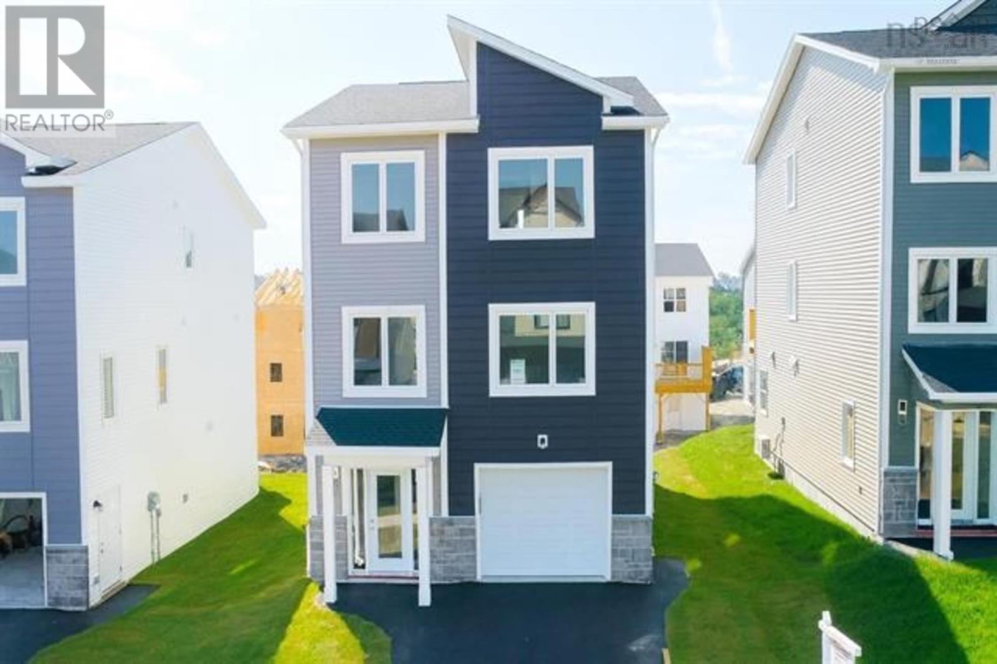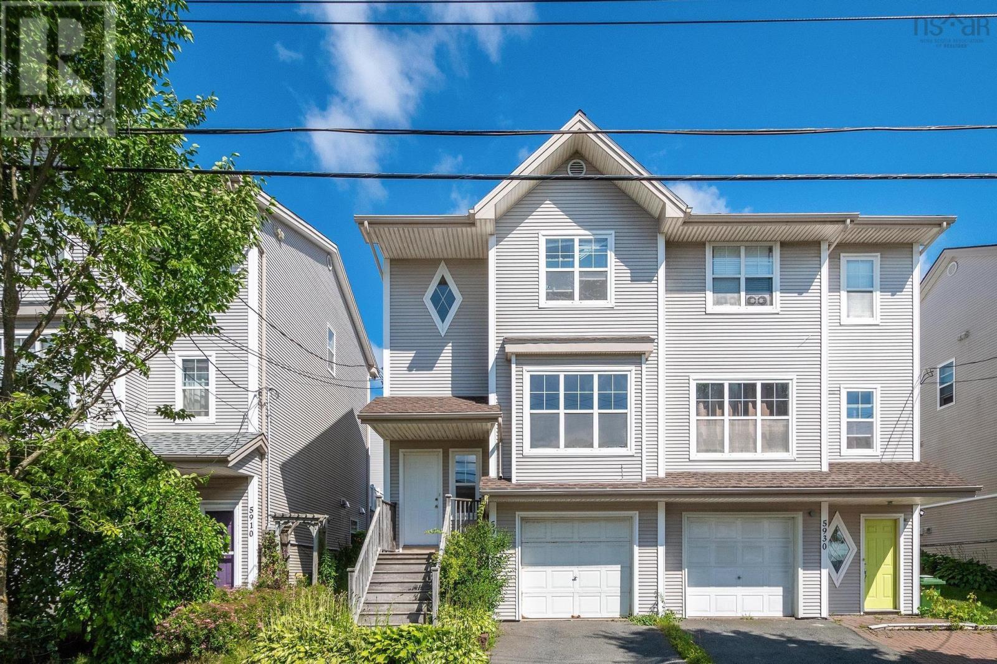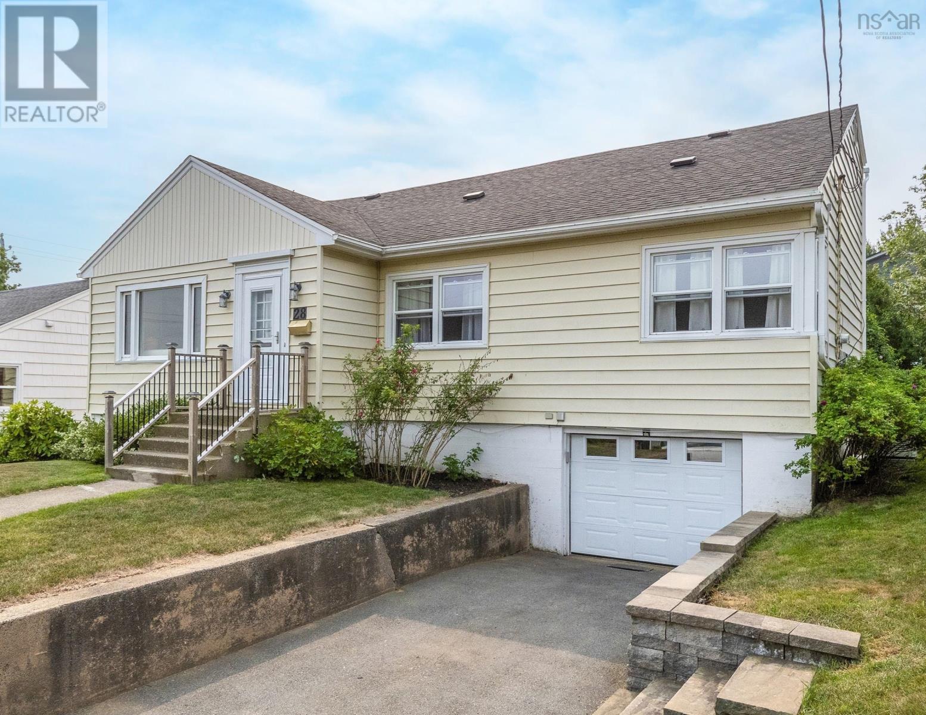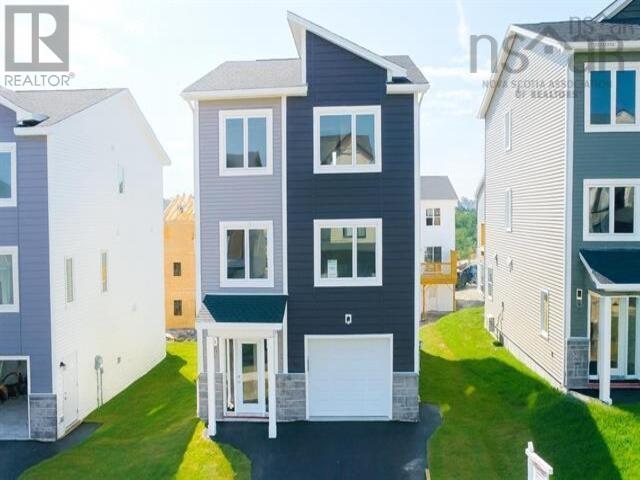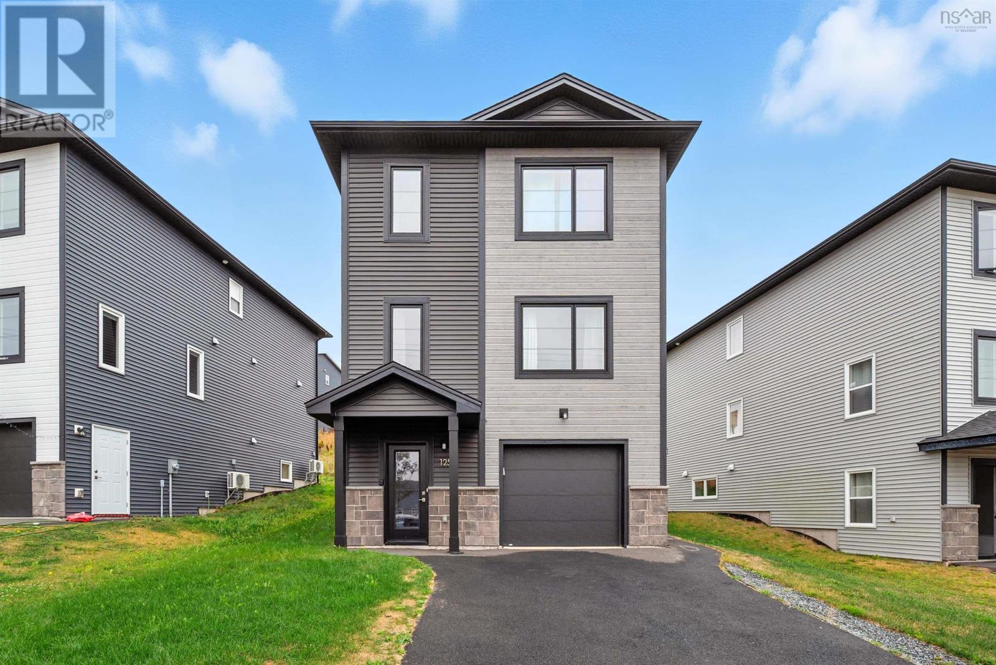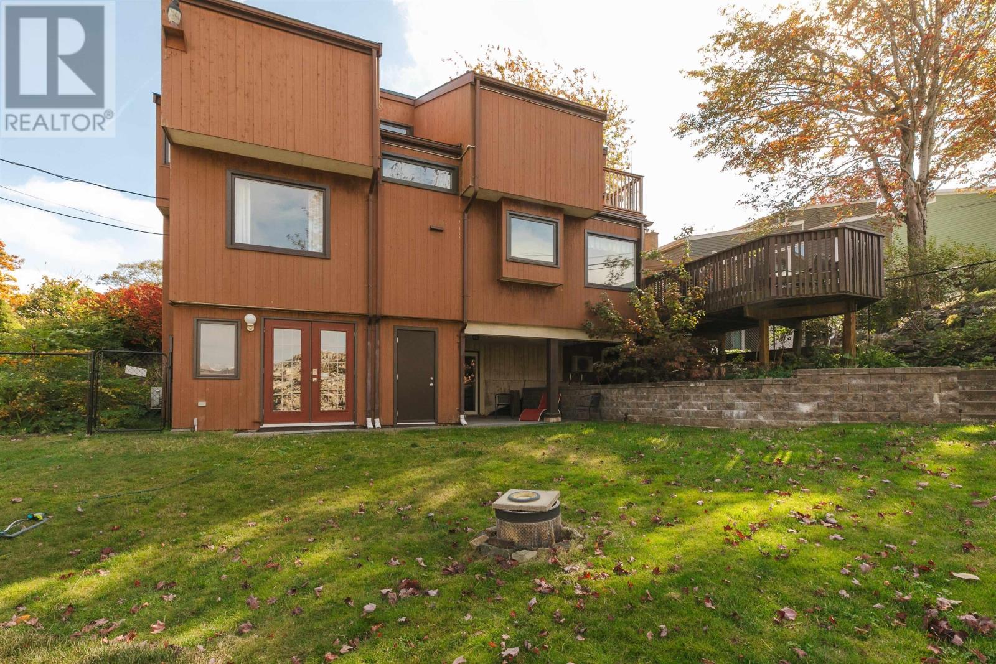Free account required
Unlock the full potential of your property search with a free account! Here's what you'll gain immediate access to:
- Exclusive Access to Every Listing
- Personalized Search Experience
- Favorite Properties at Your Fingertips
- Stay Ahead with Email Alerts
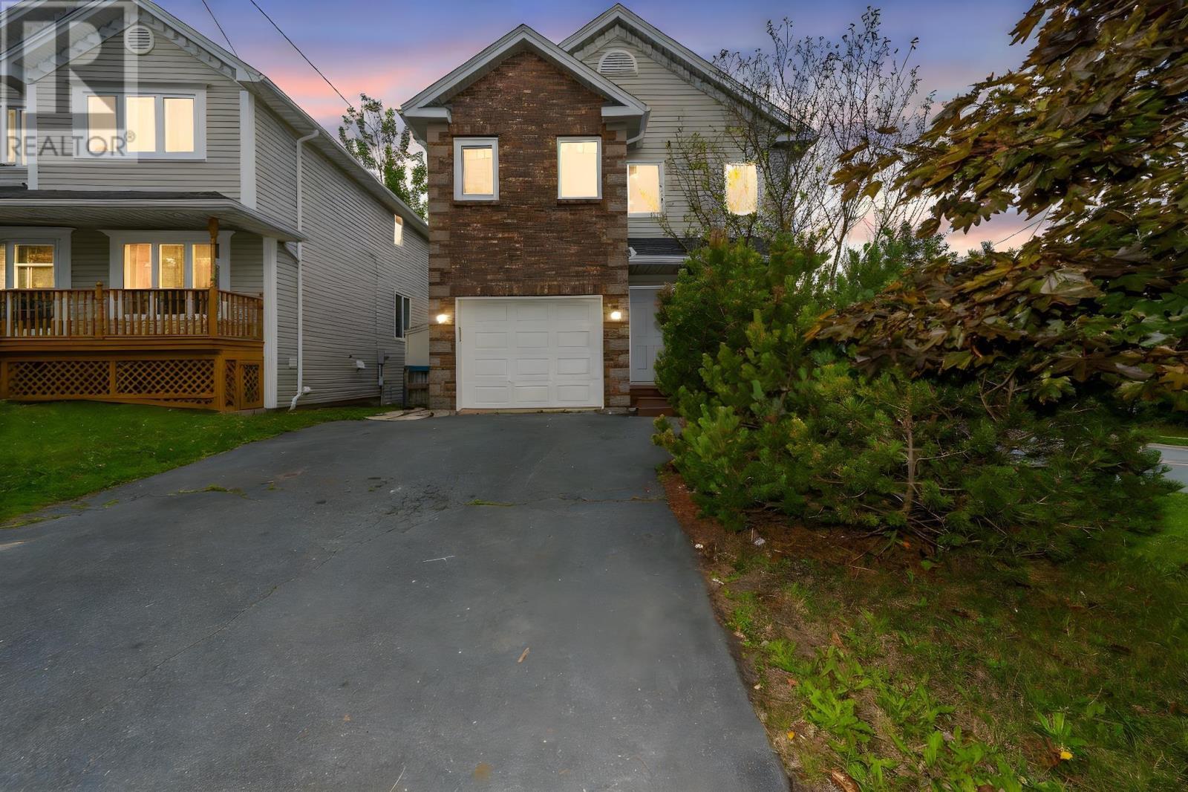
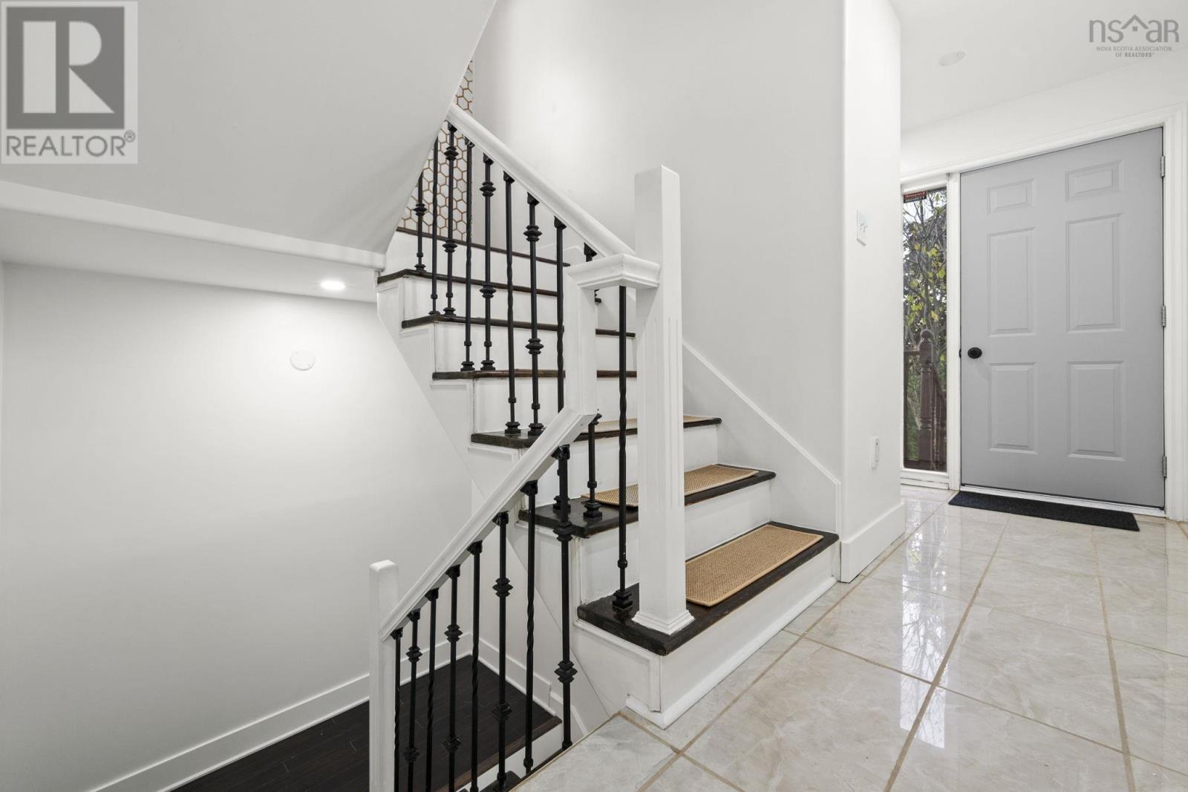

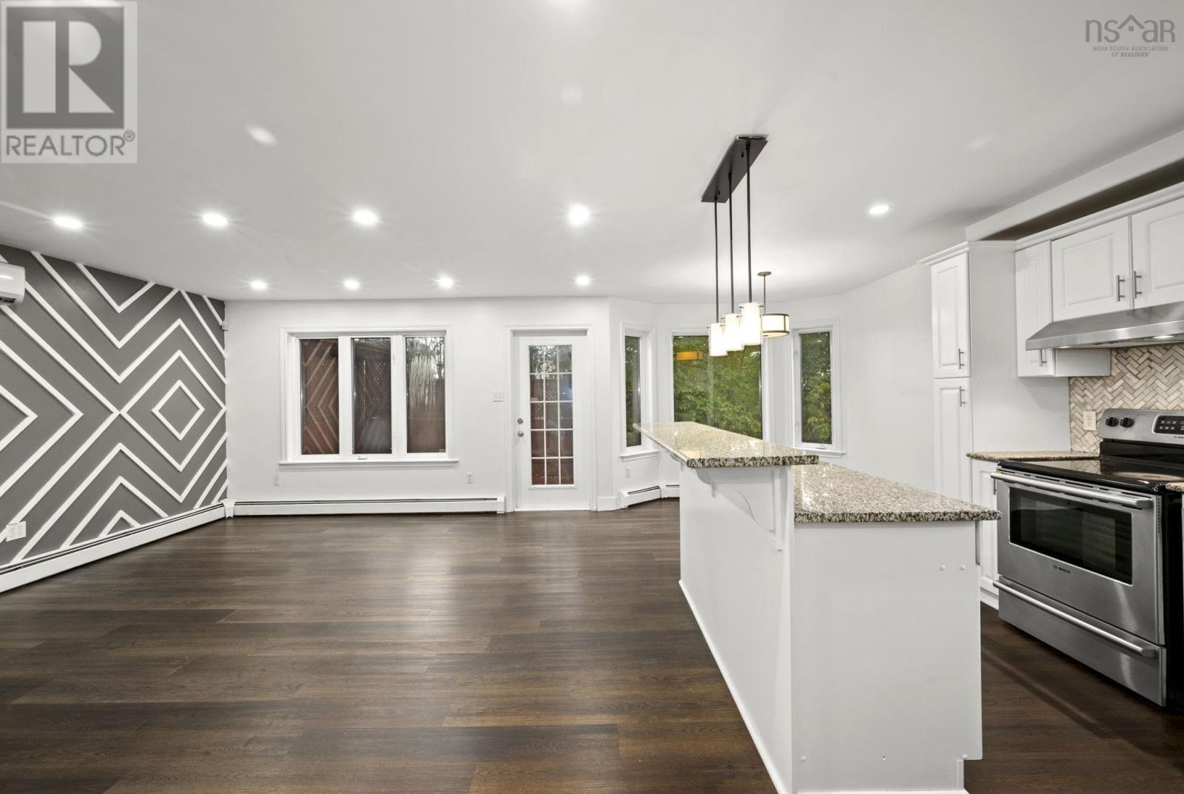
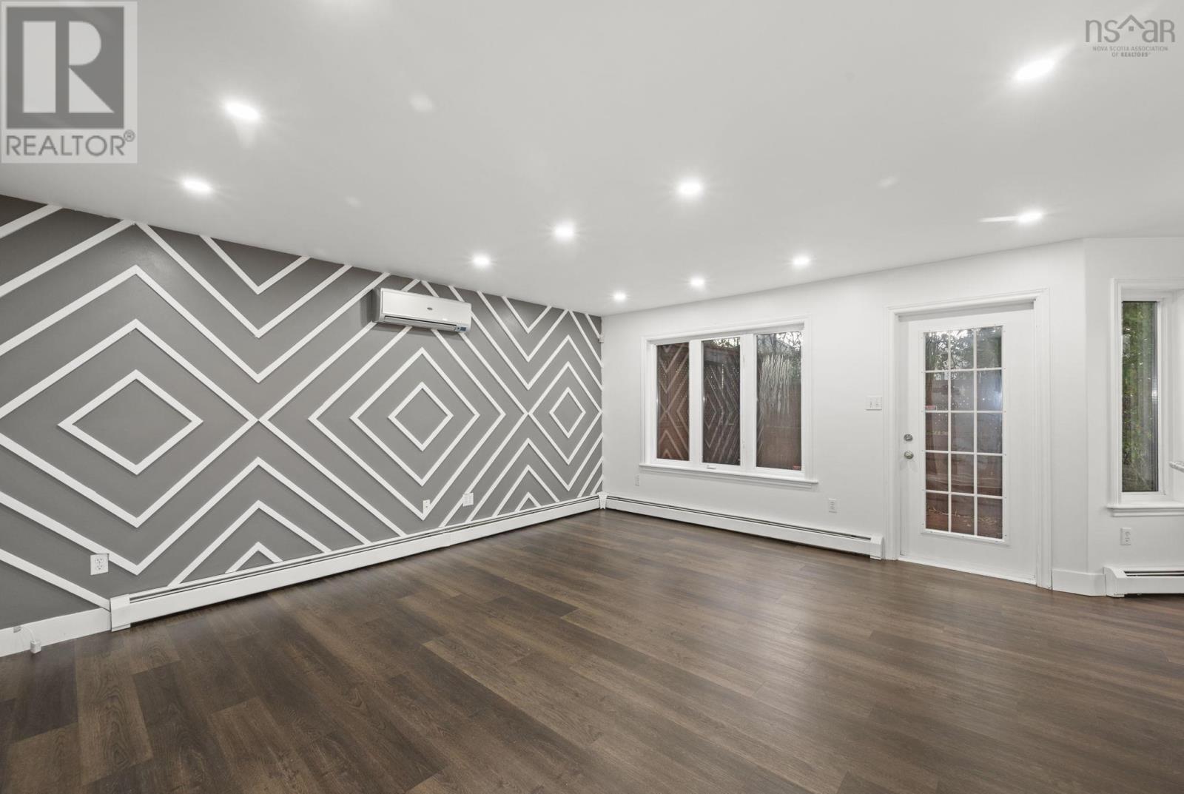
$649,000
1 Glenbourne Court
Halifax, Nova Scotia, Nova Scotia, B3S1E2
MLS® Number: 202523640
Property description
Welcome to 1 Glenbourne Court, a beautiful two-storey home tucked away on a quiet cul-de-sac in desirable Clayton Park. This prime location offers easy access to all major amenities and is within walking distance to schools, parks, and scenic trails, making it an ideal family setting. Step inside to an inviting open-concept main floor featuring a bright living room, dining area, and a stylish kitchen with granite countertopsperfect for the modern cook and entertainer. Upstairs, youll find a spacious primary suite complete with a walk-in closet and private ensuite, along with two additional bedrooms and a full bath. The lower level provides even more living space with a generous rec room, powder room, laundry area, and convenient walk-out access. Outside, enjoy a large deck ideal for gatherings, a paved double driveway, and a built-in single garage. This well-maintained property offers both comfort and convenience in a sought-after neighbourhood. Dont miss the chance to make this exceptional home yoursschedule a viewing today!
Building information
Type
*****
Appliances
*****
Constructed Date
*****
Construction Style Attachment
*****
Cooling Type
*****
Exterior Finish
*****
Flooring Type
*****
Foundation Type
*****
Half Bath Total
*****
Size Interior
*****
Stories Total
*****
Total Finished Area
*****
Utility Water
*****
Land information
Amenities
*****
Landscape Features
*****
Sewer
*****
Size Irregular
*****
Size Total
*****
Rooms
Main level
Bath (# pieces 1-6)
*****
Kitchen
*****
Dining room
*****
Living room
*****
Basement
Mud room
*****
Laundry / Bath
*****
Family room
*****
Second level
Bath (# pieces 1-6)
*****
Bedroom
*****
Bedroom
*****
Other
*****
Ensuite (# pieces 2-6)
*****
Primary Bedroom
*****
Courtesy of Royal LePage Atlantic
Book a Showing for this property
Please note that filling out this form you'll be registered and your phone number without the +1 part will be used as a password.
