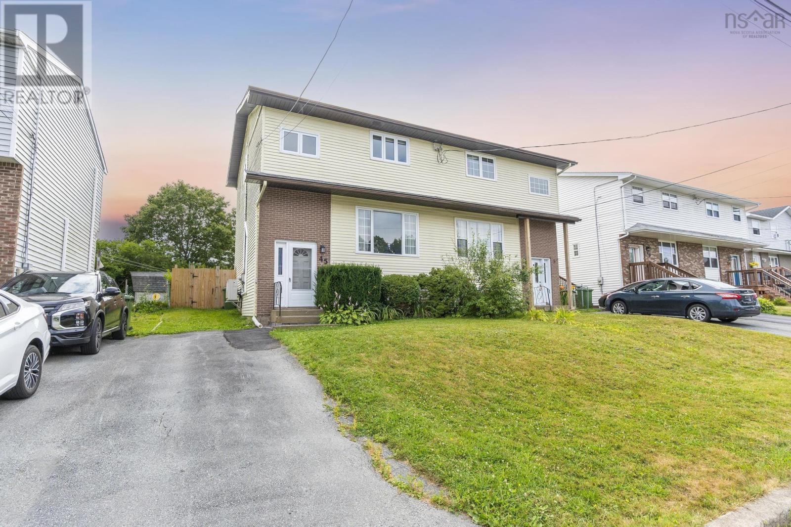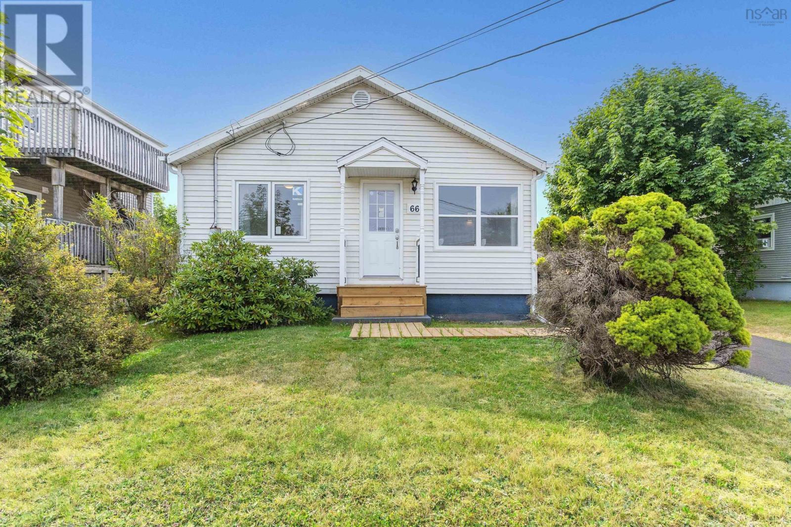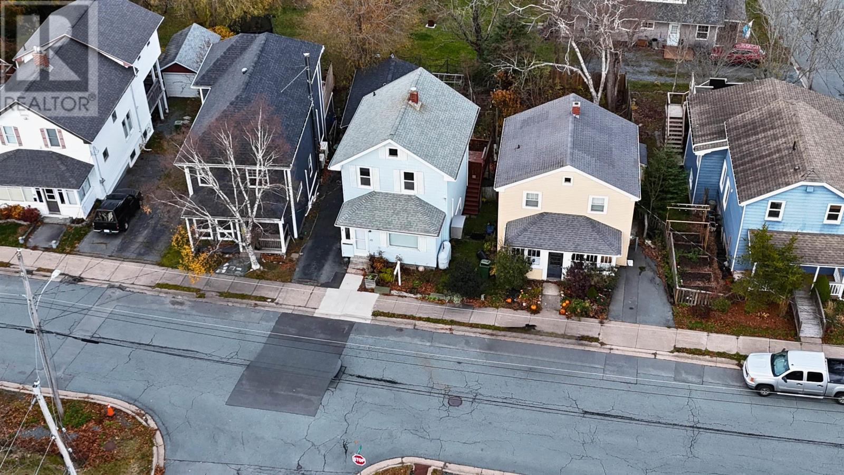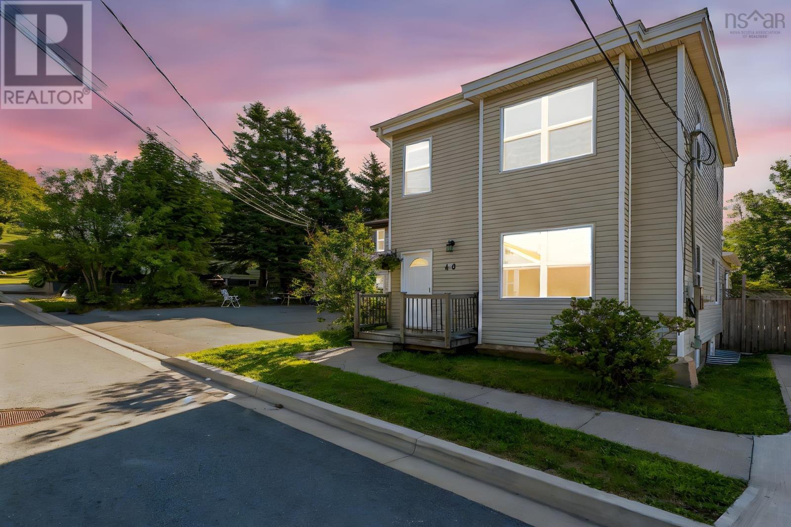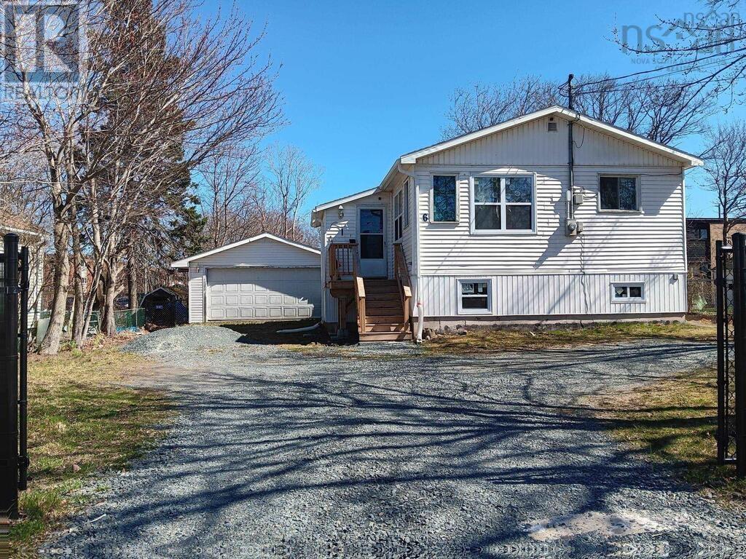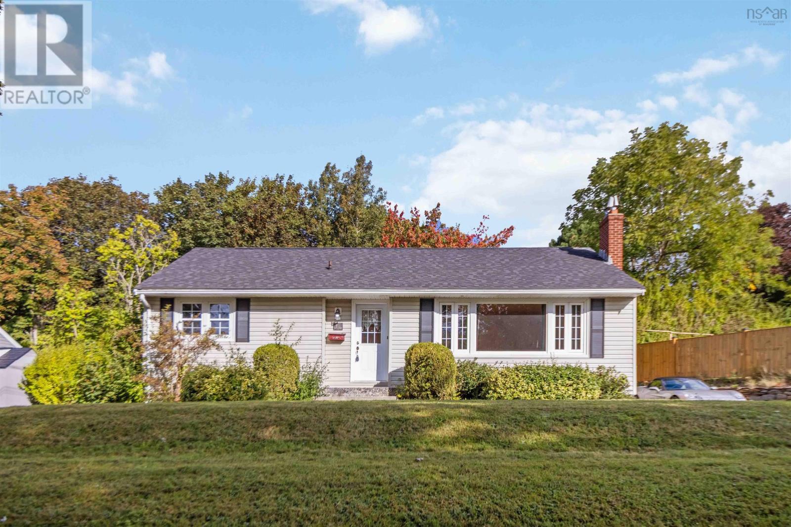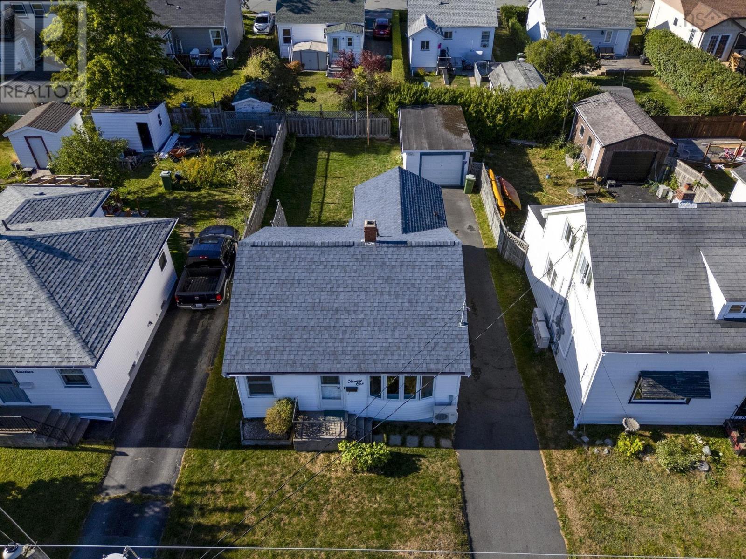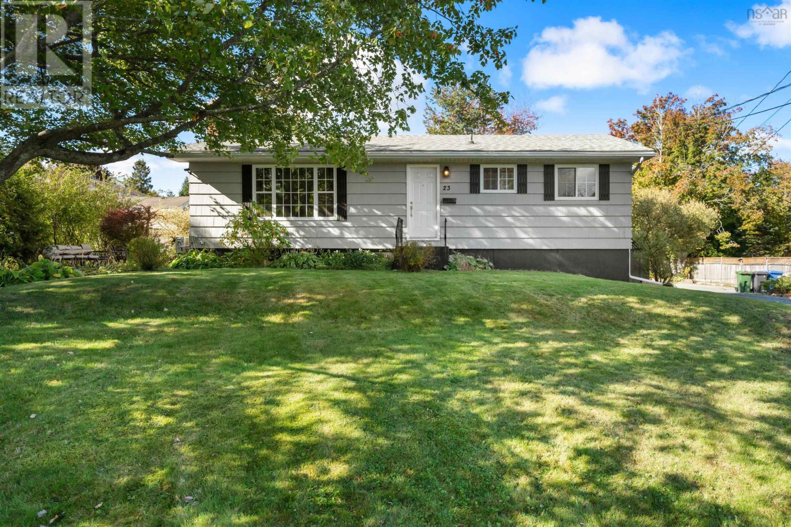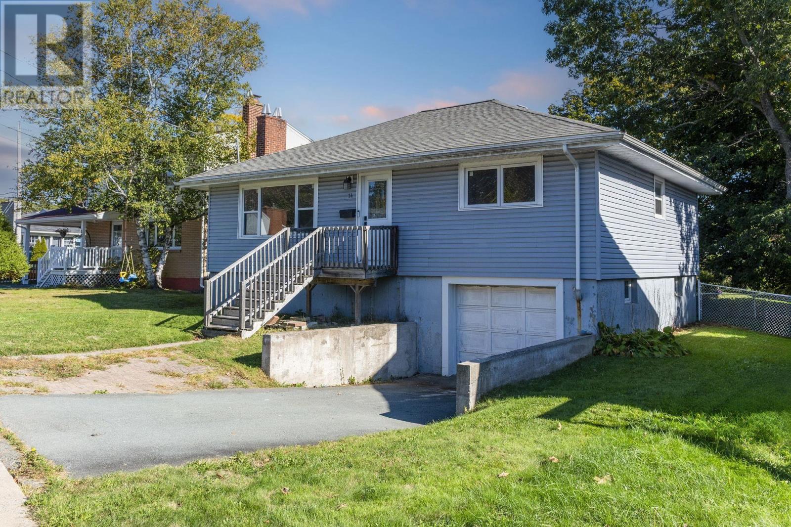Free account required
Unlock the full potential of your property search with a free account! Here's what you'll gain immediate access to:
- Exclusive Access to Every Listing
- Personalized Search Experience
- Favorite Properties at Your Fingertips
- Stay Ahead with Email Alerts
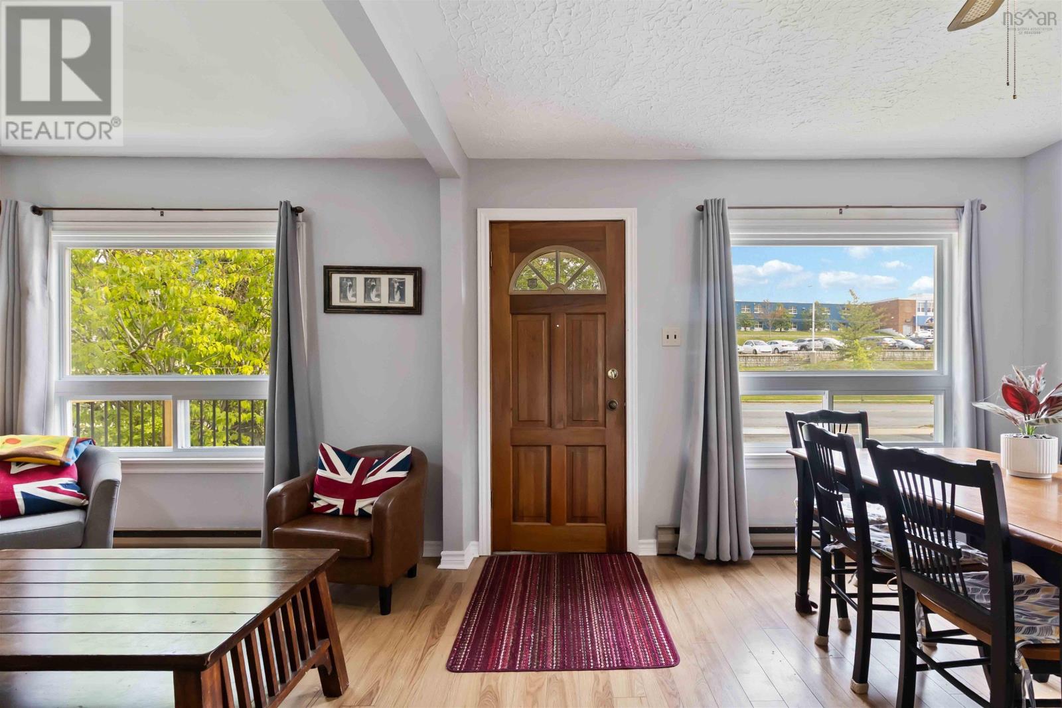
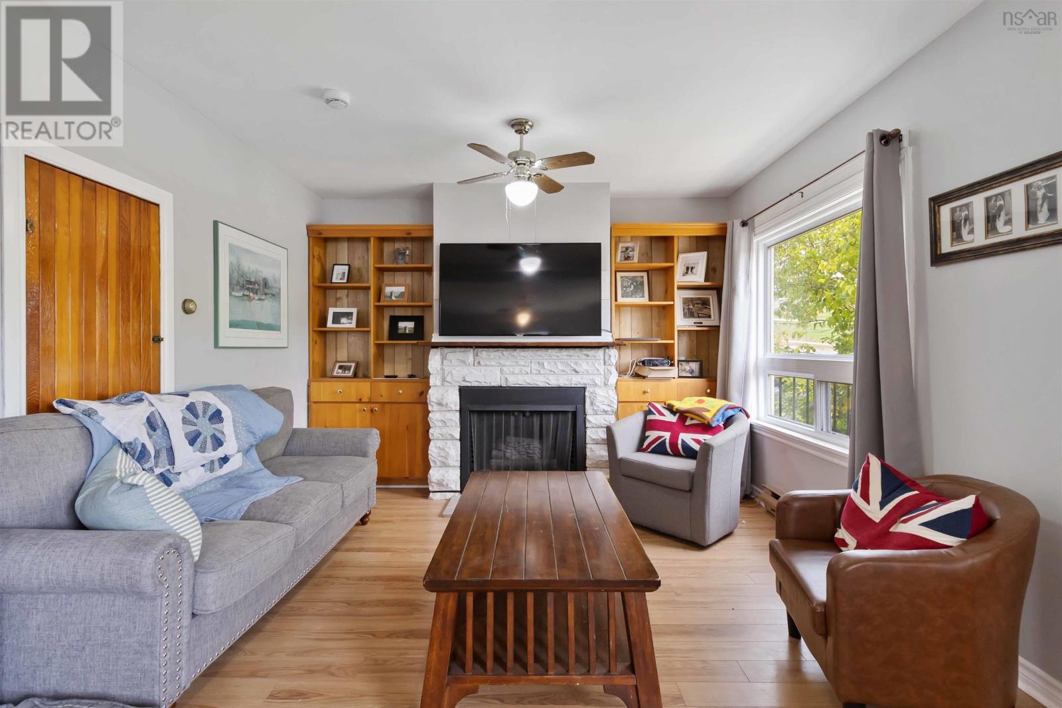
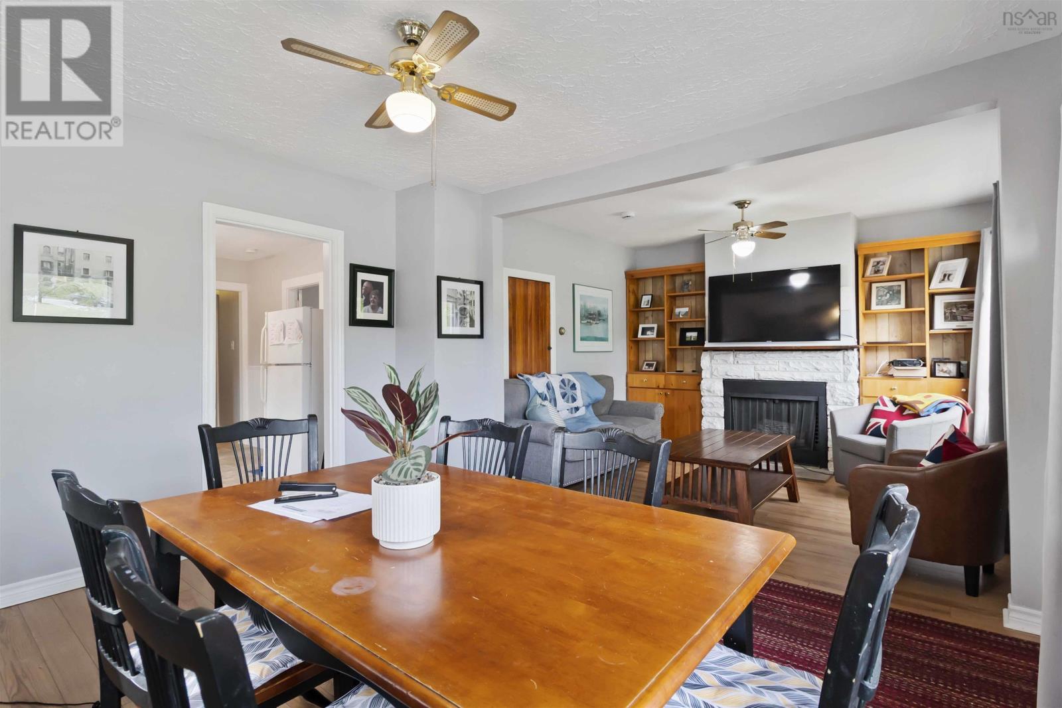
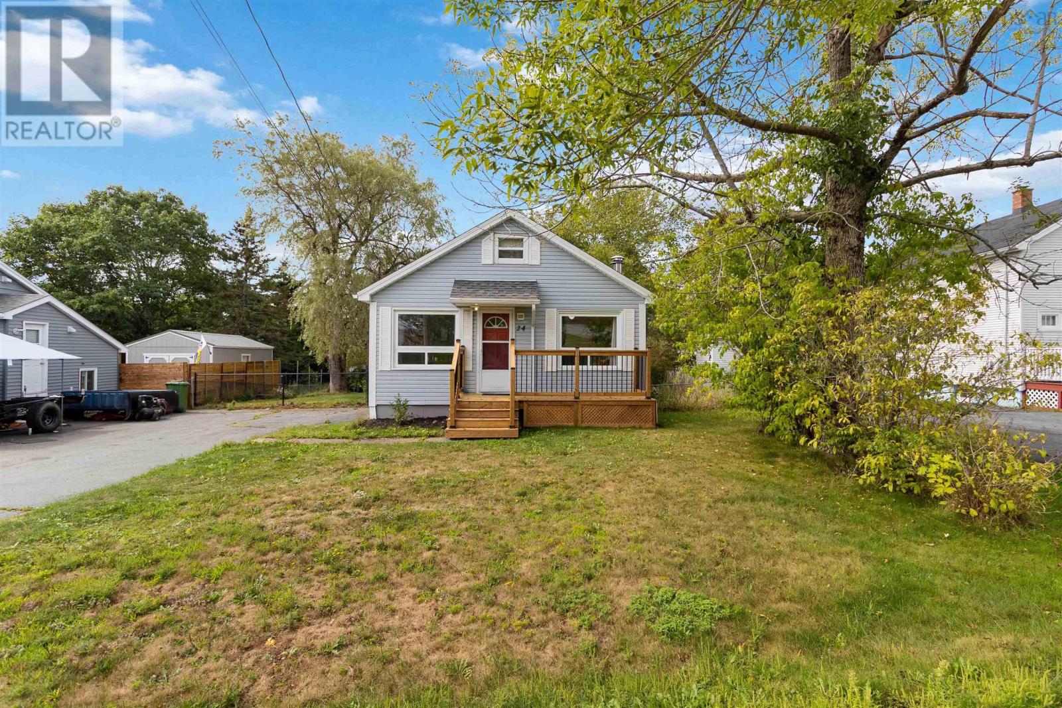
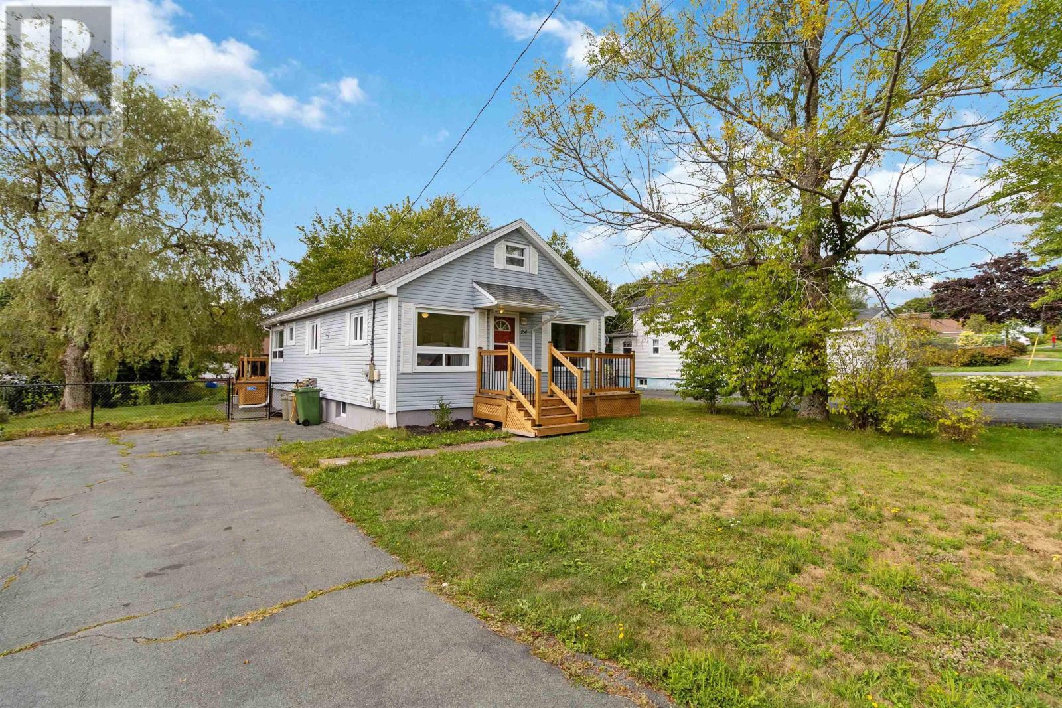
$429,000
24 Woodlawn Road
Dartmouth, Nova Scotia, Nova Scotia, B2W2R6
MLS® Number: 202522993
Property description
Must sell. This fantastic opportunity at 24 Woodlawn, a charming bungalow in the heart of Dartmouth. This property is now available at a new, reduced price that is below market value, making it an excellent option for motivated buyers. This home offers immense potential, especially with the ability to customize the lower level and nearly double your living space. Its also move-in ready, thanks to recent upgrades including two new decks, updated flooring, a new hot water tank, a range hood, and fresh paint. The main level features a bright, open living and dining area, a spacious kitchen, two comfortable bedrooms, and a beautifully renovated bathroom. The lower level provides a flexible, open-concept layout with a two-piece bath, a laundry area, and a cozy family room. This space is ideal for creating an income suite or expanding your living area to suit your needs. Youll find a fully fenced, private yard with a partially new fence outside. The location is highly convenient, with easy access to schools, shopping, and all essential amenities, making it perfect for families or investors. Don't miss out on this incredible opportunity.
Building information
Type
*****
Appliances
*****
Basement Development
*****
Basement Type
*****
Constructed Date
*****
Construction Style Attachment
*****
Exterior Finish
*****
Flooring Type
*****
Foundation Type
*****
Half Bath Total
*****
Size Interior
*****
Stories Total
*****
Total Finished Area
*****
Utility Water
*****
Land information
Amenities
*****
Landscape Features
*****
Sewer
*****
Size Irregular
*****
Size Total
*****
Rooms
Main level
Bedroom
*****
Primary Bedroom
*****
Bath (# pieces 1-6)
*****
Eat in kitchen
*****
Living room
*****
Dining room
*****
Basement
Laundry room
*****
Family room
*****
Bath (# pieces 1-6)
*****
Courtesy of RE/MAX Nova
Book a Showing for this property
Please note that filling out this form you'll be registered and your phone number without the +1 part will be used as a password.
