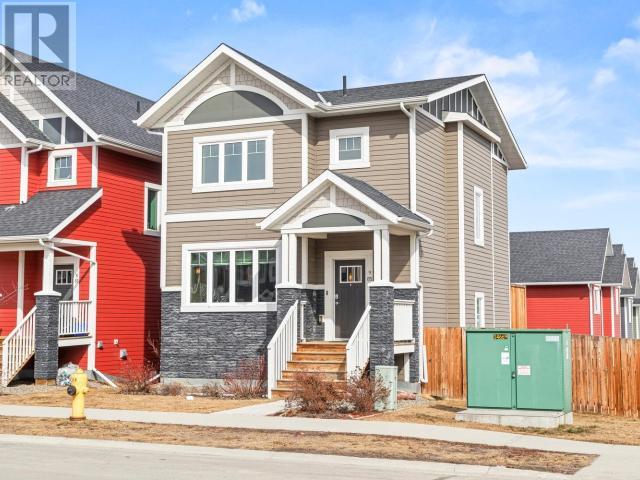Free account required
Unlock the full potential of your property search with a free account! Here's what you'll gain immediate access to:
- Exclusive Access to Every Listing
- Personalized Search Experience
- Favorite Properties at Your Fingertips
- Stay Ahead with Email Alerts





$629,900
9-85 AKSALA DRIVE
Whitehorse, Yukon, Yukon, Y1A0M5
MLS® Number: 16400
Property description
Step into this stunning Modern Craftsman home offering over 2,200 sqft of stylish living space. This energy-efficient property features 4 bedrooms, 3.5 bathrooms, and 2 inviting living rooms spread across three levels. The main floor boasts an open layout with a spacious living room, propane fireplace, a gourmet kitchen with granite countertops, a dining area, and access to a full-length balcony, perfect for entertaining. A convenient 2-piece bathroom is also on this level. Upstairs, you'll find 3 generously sized bedrooms, including a master suite with a walk-in closet and ensuite bathroom. The walk-out basement is fully finished and includes a large family room, 4th bedroom with walk-in closet, and 3rd full bathroom. Outside, enjoy a fully fenced yard for added privacy, a double detached garage, and an extra parking stall. This home combines modern design, comfort, and functionality in a highly desirable location.
Building information
Type
*****
Appliances
*****
Constructed Date
*****
Construction Style Attachment
*****
Fireplace Fuel
*****
Fireplace Present
*****
Fireplace Type
*****
Size Interior
*****
Land information
Fence Type
*****
Size Irregular
*****
Size Total
*****
Rooms
Main level
2pc Bathroom
*****
Kitchen
*****
Dining room
*****
Living room
*****
Basement
Bedroom
*****
4pc Bathroom
*****
Living room
*****
Above
4pc Ensuite bath
*****
Bedroom
*****
Bedroom
*****
4pc Bathroom
*****
Primary Bedroom
*****
Main level
2pc Bathroom
*****
Kitchen
*****
Dining room
*****
Living room
*****
Basement
Bedroom
*****
4pc Bathroom
*****
Living room
*****
Above
4pc Ensuite bath
*****
Bedroom
*****
Bedroom
*****
4pc Bathroom
*****
Primary Bedroom
*****
Main level
2pc Bathroom
*****
Kitchen
*****
Dining room
*****
Living room
*****
Basement
Bedroom
*****
4pc Bathroom
*****
Living room
*****
Above
4pc Ensuite bath
*****
Bedroom
*****
Bedroom
*****
4pc Bathroom
*****
Primary Bedroom
*****
Main level
2pc Bathroom
*****
Kitchen
*****
Dining room
*****
Living room
*****
Basement
Bedroom
*****
4pc Bathroom
*****
Living room
*****
Above
4pc Ensuite bath
*****
Bedroom
*****
Bedroom
*****
4pc Bathroom
*****
Primary Bedroom
*****
Main level
2pc Bathroom
*****
Kitchen
*****
Courtesy of COLDWELL BANKER REDWOOD REALTY
Book a Showing for this property
Please note that filling out this form you'll be registered and your phone number without the +1 part will be used as a password.

