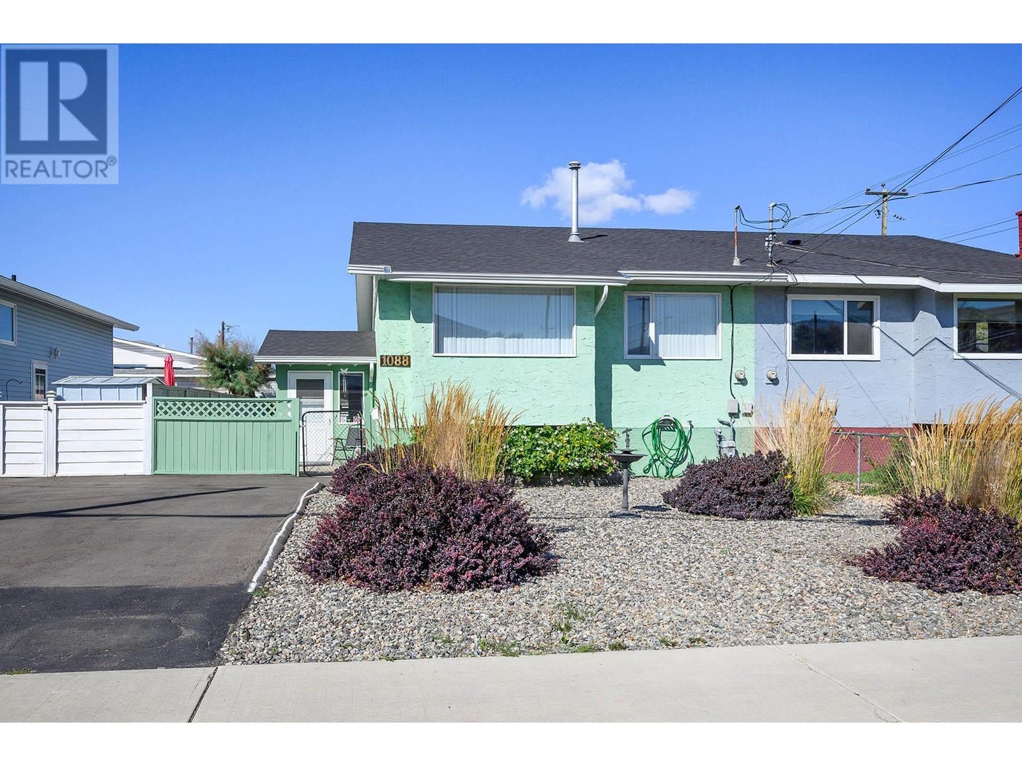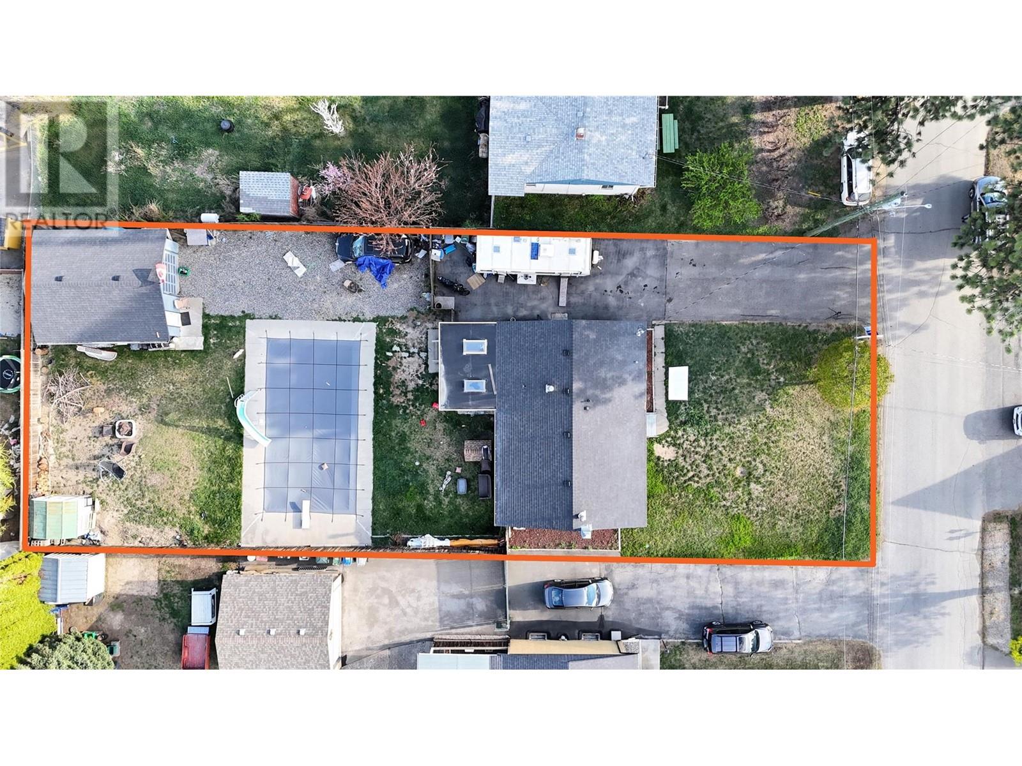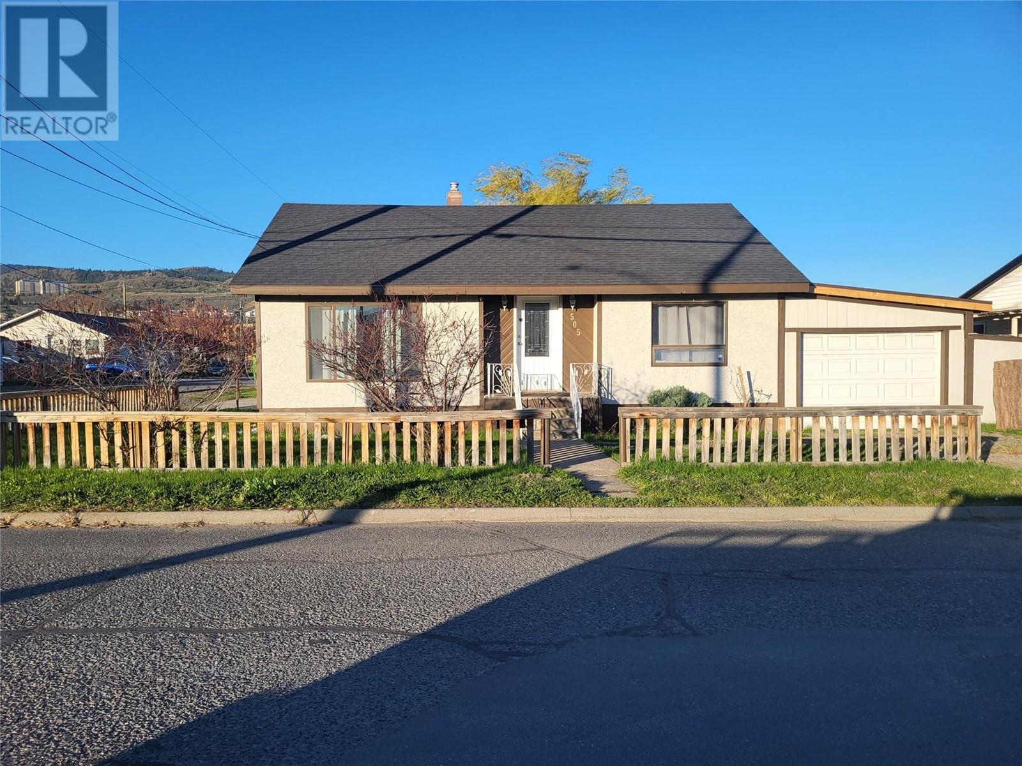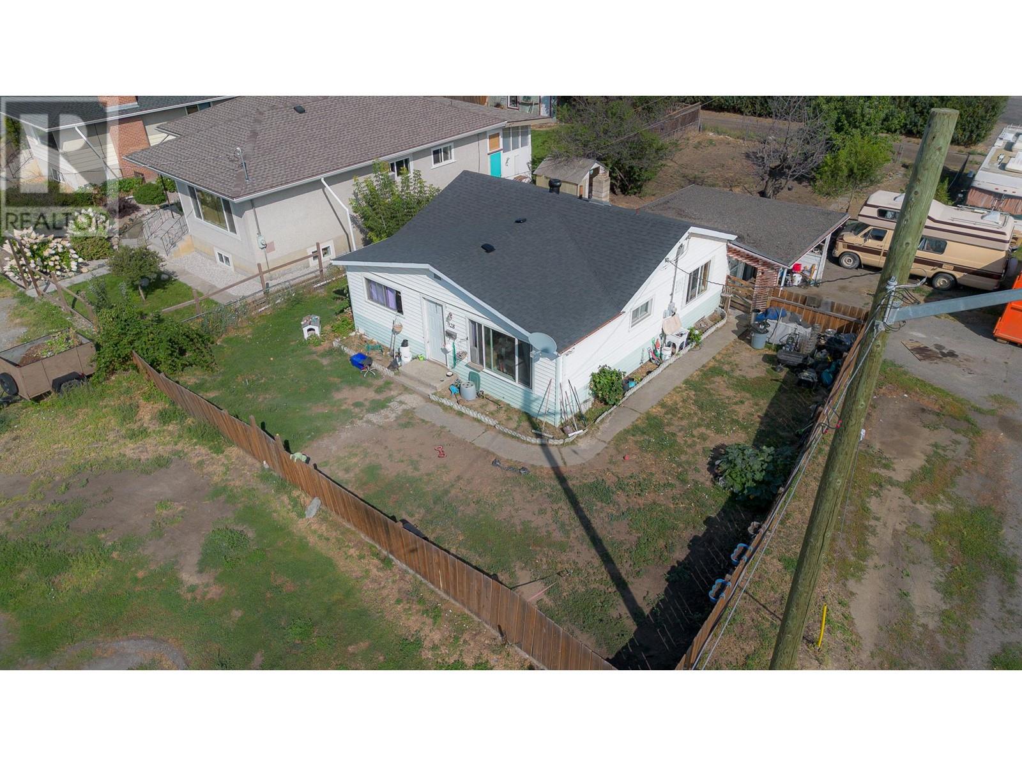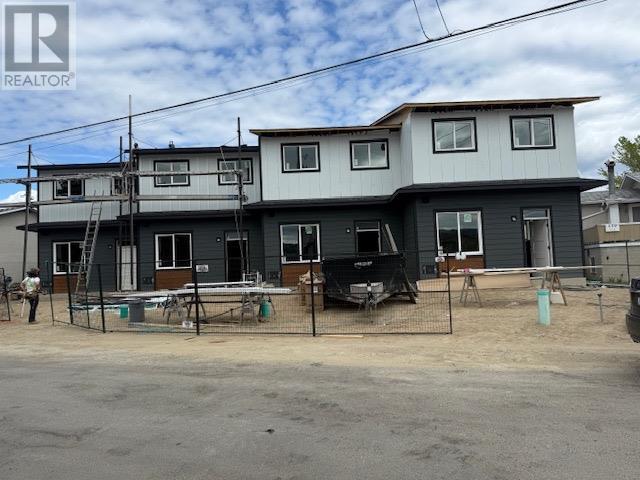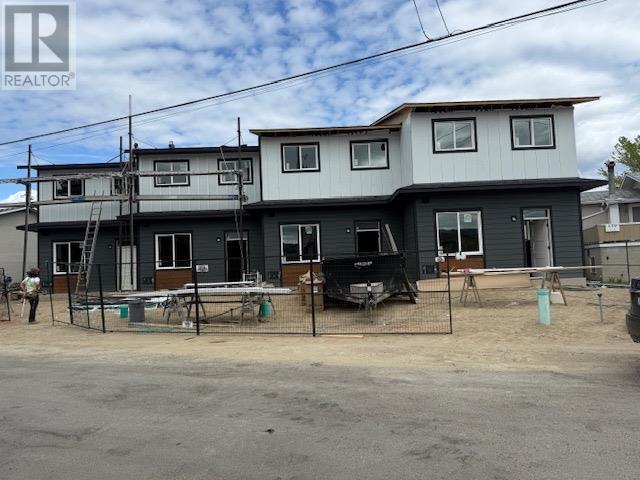Free account required
Unlock the full potential of your property search with a free account! Here's what you'll gain immediate access to:
- Exclusive Access to Every Listing
- Personalized Search Experience
- Favorite Properties at Your Fingertips
- Stay Ahead with Email Alerts
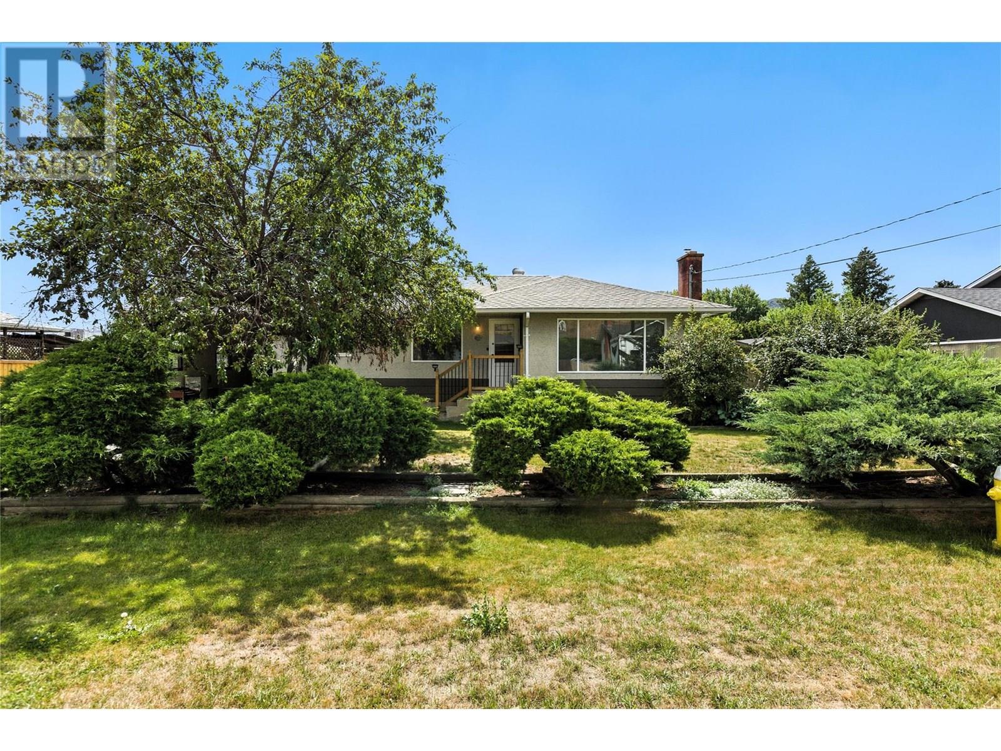
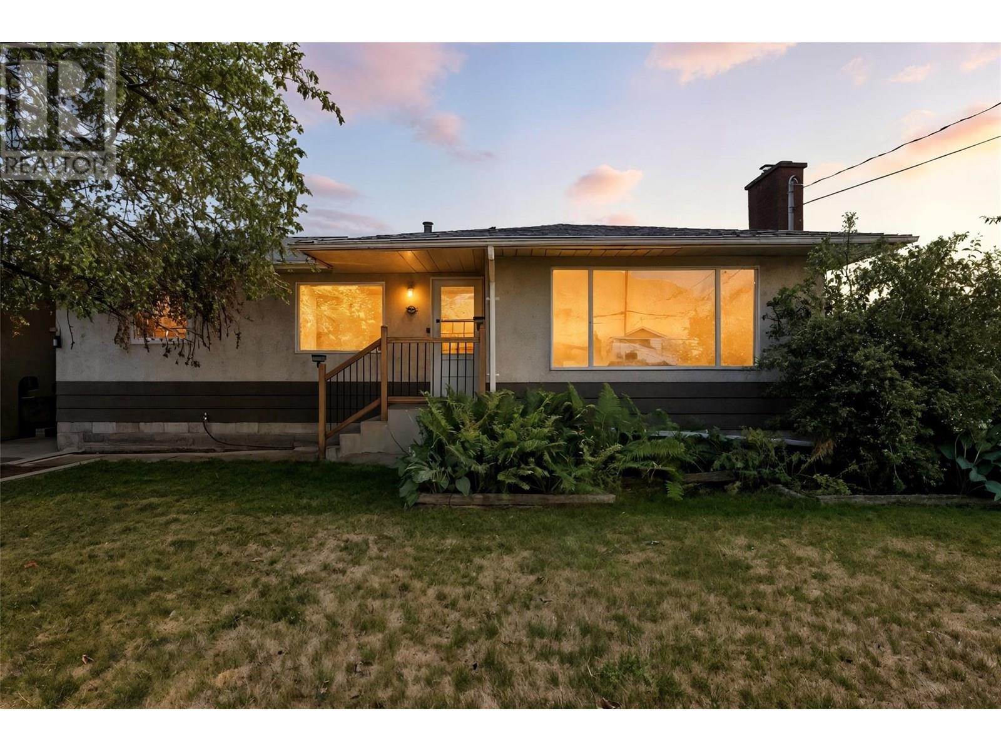
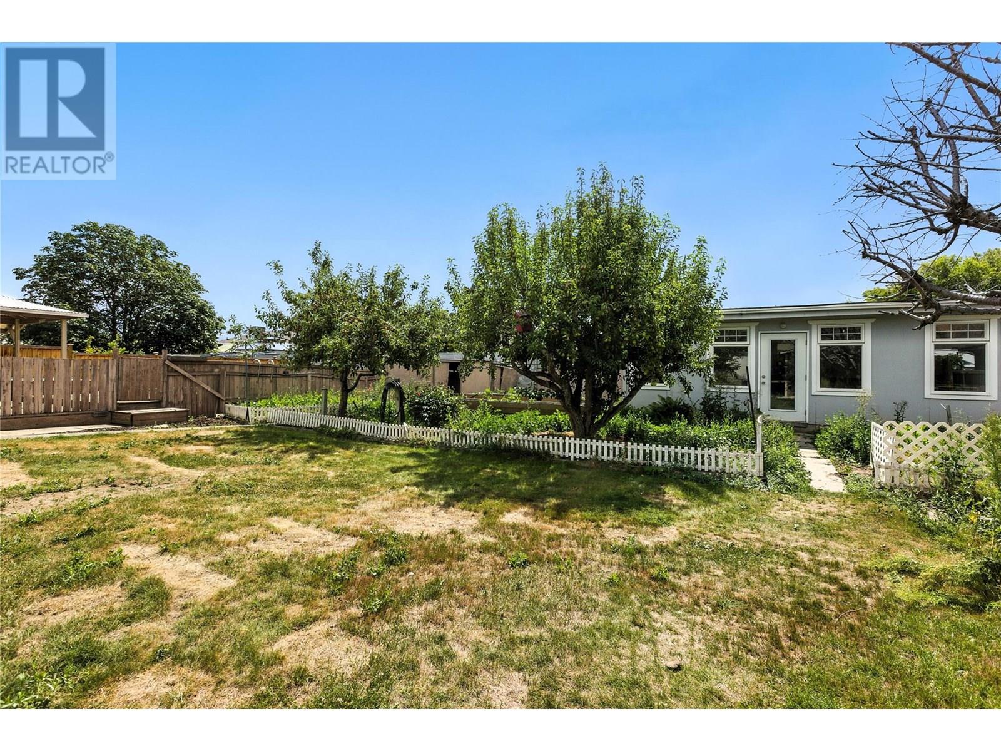
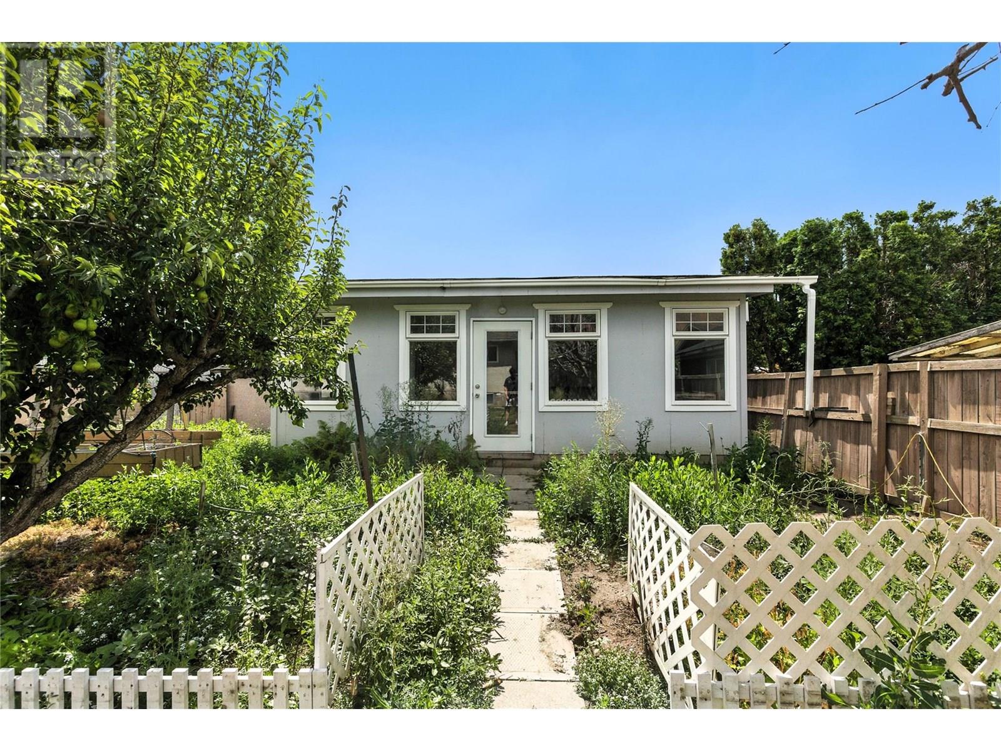
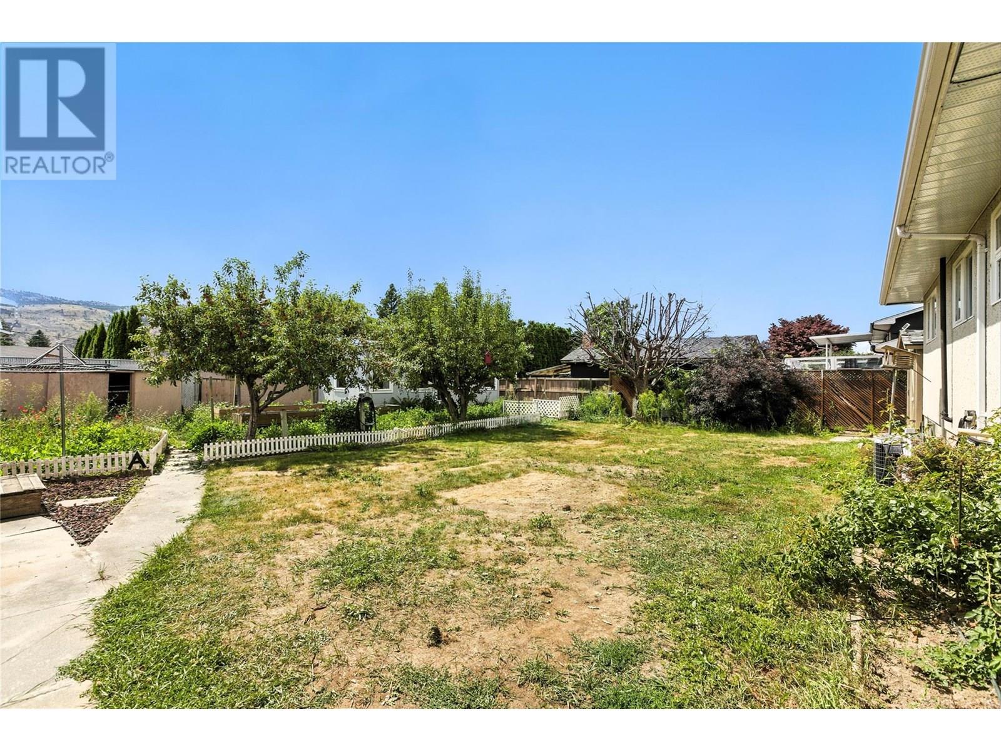
$574,900
2155 Ponderosa Avenue
Kamloops, British Columbia, British Columbia, V2B4V8
MLS® Number: 10356846
Property description
Welcome to 2155 Ponderosa! This spacious 4-bedroom, 2-bath home with a potential den offers 2,288 sq ft of comfortable living on a flat 10,000 sq ft lot. The property features an 11x23 workshop—ideal for hobbyists or additional storage. Step outside and enjoy a gardener’s paradise with mature apple and pear trees, generous garden space, underground sprinklers, and beautifully landscaped front and back yards. The fully fenced yard is perfect for kids, pets, or simply relaxing in privacy. Cool off in the above-ground pool with deck surround, or entertain on the large patio during warm summer days. The home includes a side split entrance with suite potential, RV parking, and a large carport that could be converted to a garage. Several big-ticket updates have already been taken care of, including a new roof (2021), furnace (2018), hot water tank (2018), newer A/C, and updated flooring and baseboards in the upstairs bedrooms. This home is ideal for first-time buyers, families, or anyone looking to add a secondary suite. Located in a great neighborhood, 2155 Ponderosa offers space, value, and flexibility—don’t miss your opportunity!
Building information
Type
*****
Architectural Style
*****
Constructed Date
*****
Construction Style Attachment
*****
Cooling Type
*****
Half Bath Total
*****
Heating Type
*****
Roof Material
*****
Roof Style
*****
Size Interior
*****
Stories Total
*****
Utility Water
*****
Land information
Sewer
*****
Size Irregular
*****
Size Total
*****
Rooms
Main level
Kitchen
*****
Dining room
*****
Living room
*****
Primary Bedroom
*****
4pc Bathroom
*****
Bedroom
*****
Basement
Laundry room
*****
Bedroom
*****
3pc Bathroom
*****
Den
*****
Living room
*****
Bedroom
*****
Main level
Kitchen
*****
Dining room
*****
Living room
*****
Primary Bedroom
*****
4pc Bathroom
*****
Bedroom
*****
Basement
Laundry room
*****
Bedroom
*****
3pc Bathroom
*****
Den
*****
Living room
*****
Bedroom
*****
Main level
Kitchen
*****
Dining room
*****
Living room
*****
Primary Bedroom
*****
4pc Bathroom
*****
Bedroom
*****
Basement
Laundry room
*****
Bedroom
*****
3pc Bathroom
*****
Den
*****
Living room
*****
Bedroom
*****
Courtesy of Brendan Shaw Real Estate Ltd.
Book a Showing for this property
Please note that filling out this form you'll be registered and your phone number without the +1 part will be used as a password.
