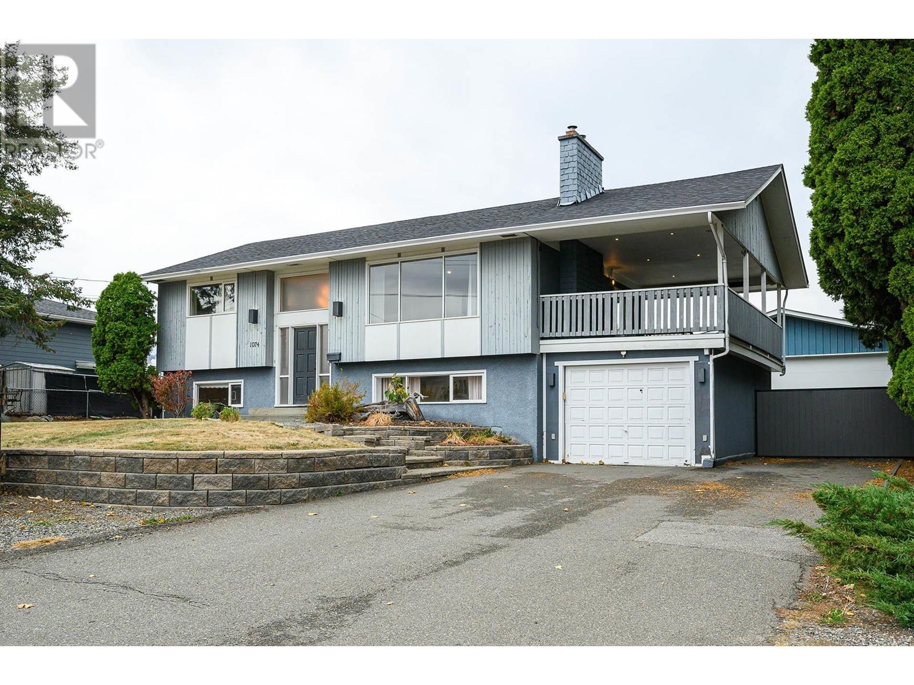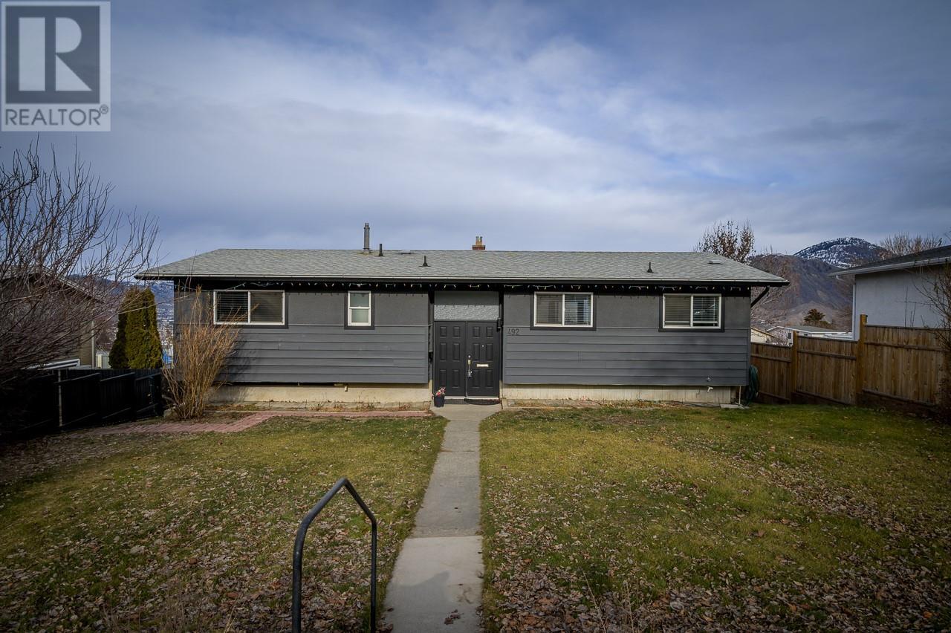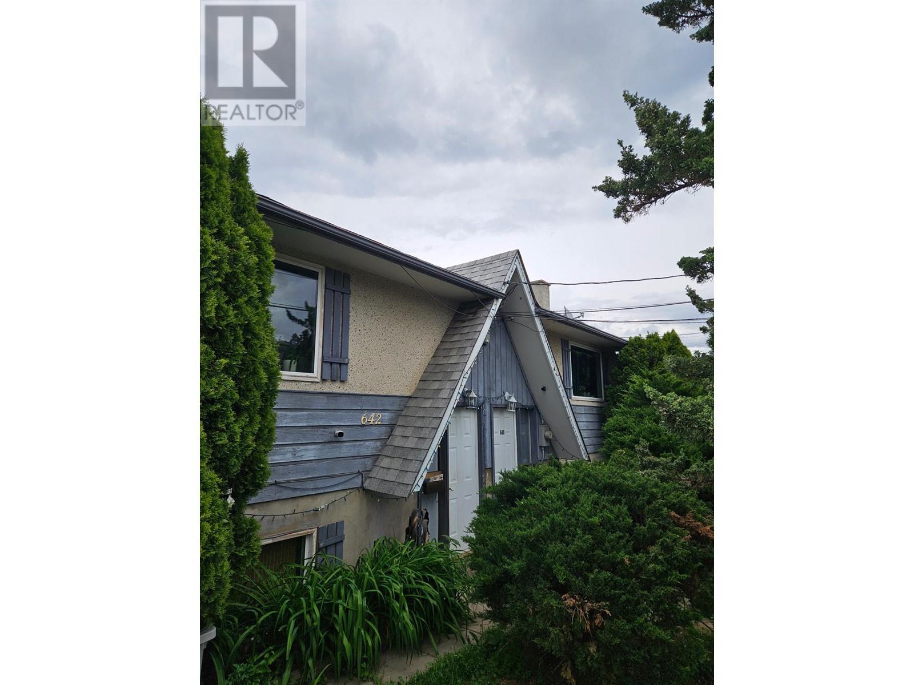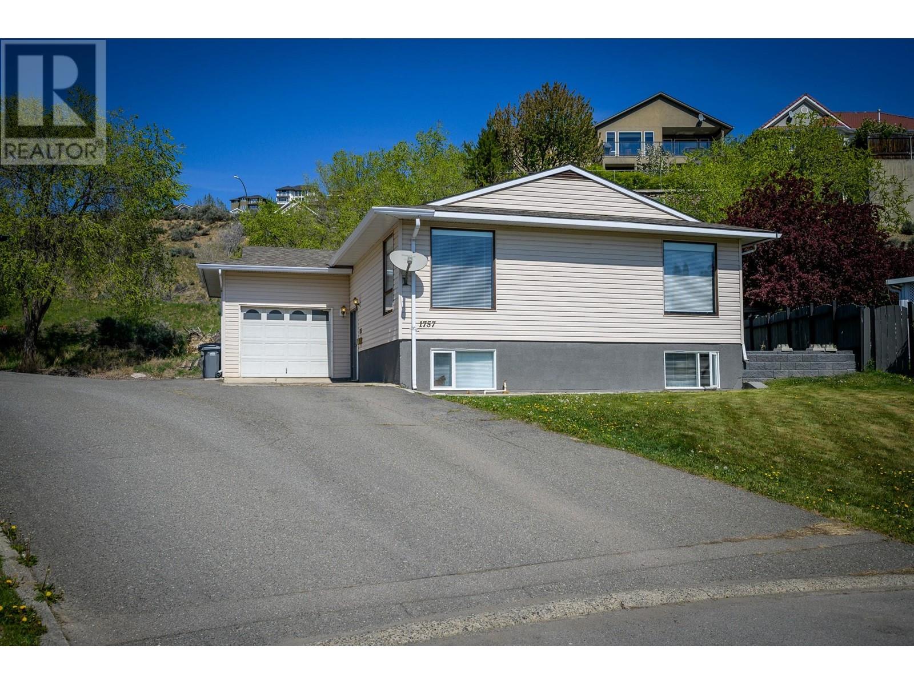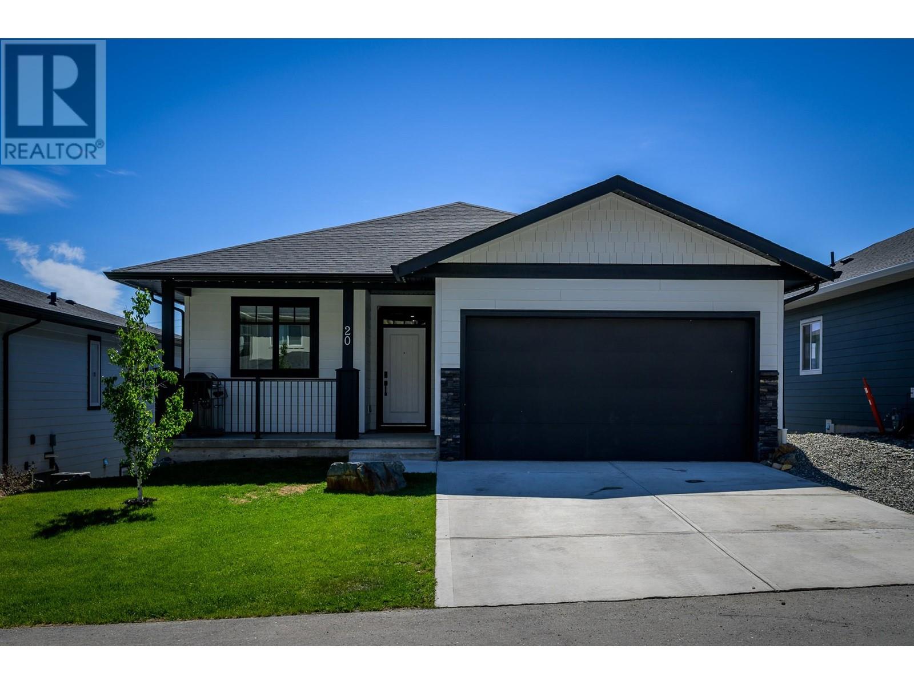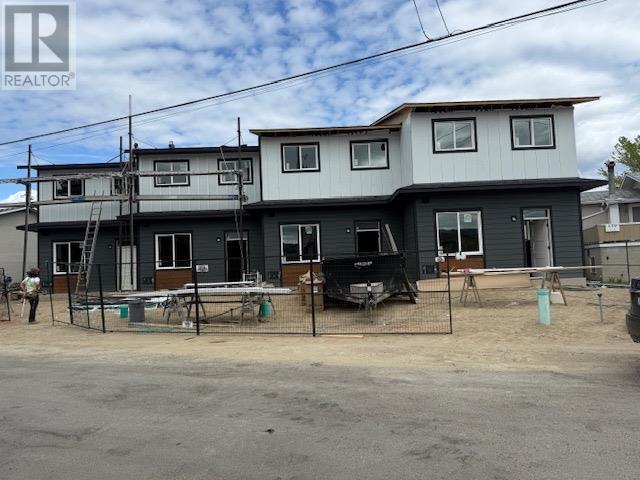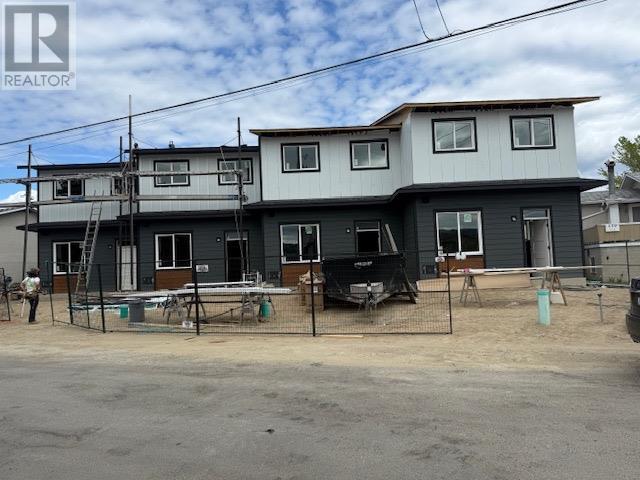Free account required
Unlock the full potential of your property search with a free account! Here's what you'll gain immediate access to:
- Exclusive Access to Every Listing
- Personalized Search Experience
- Favorite Properties at Your Fingertips
- Stay Ahead with Email Alerts

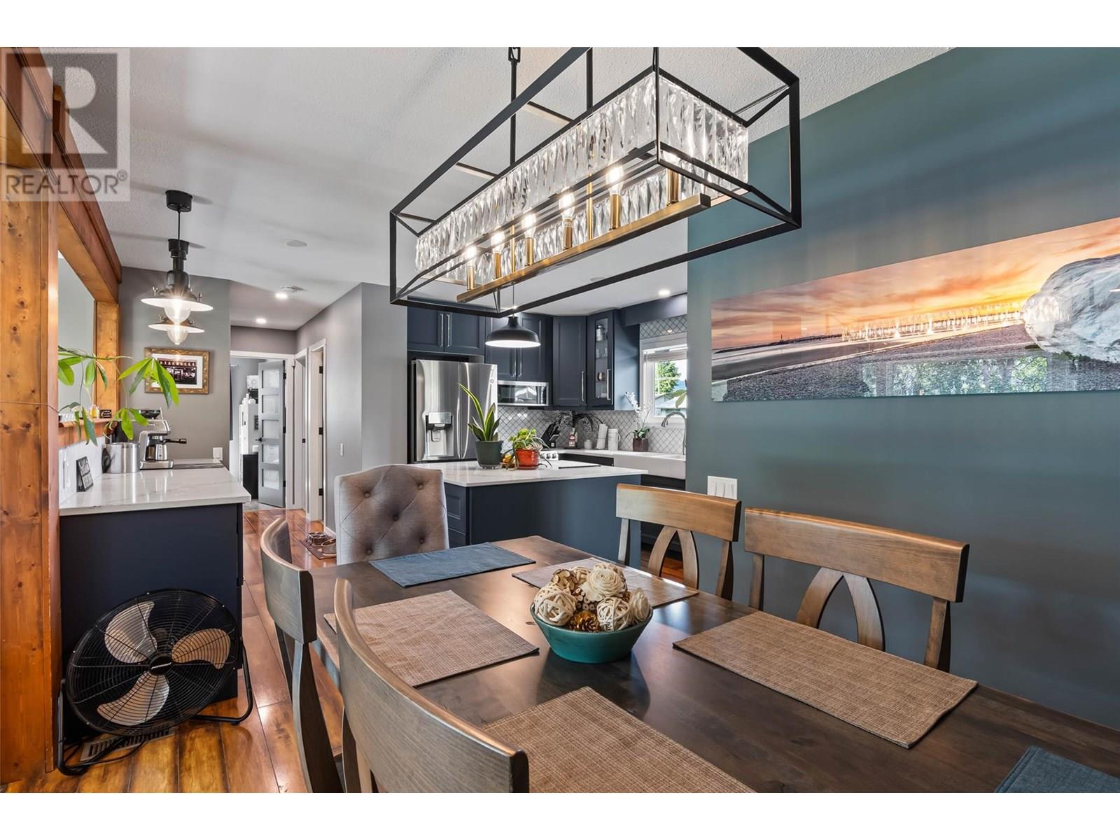
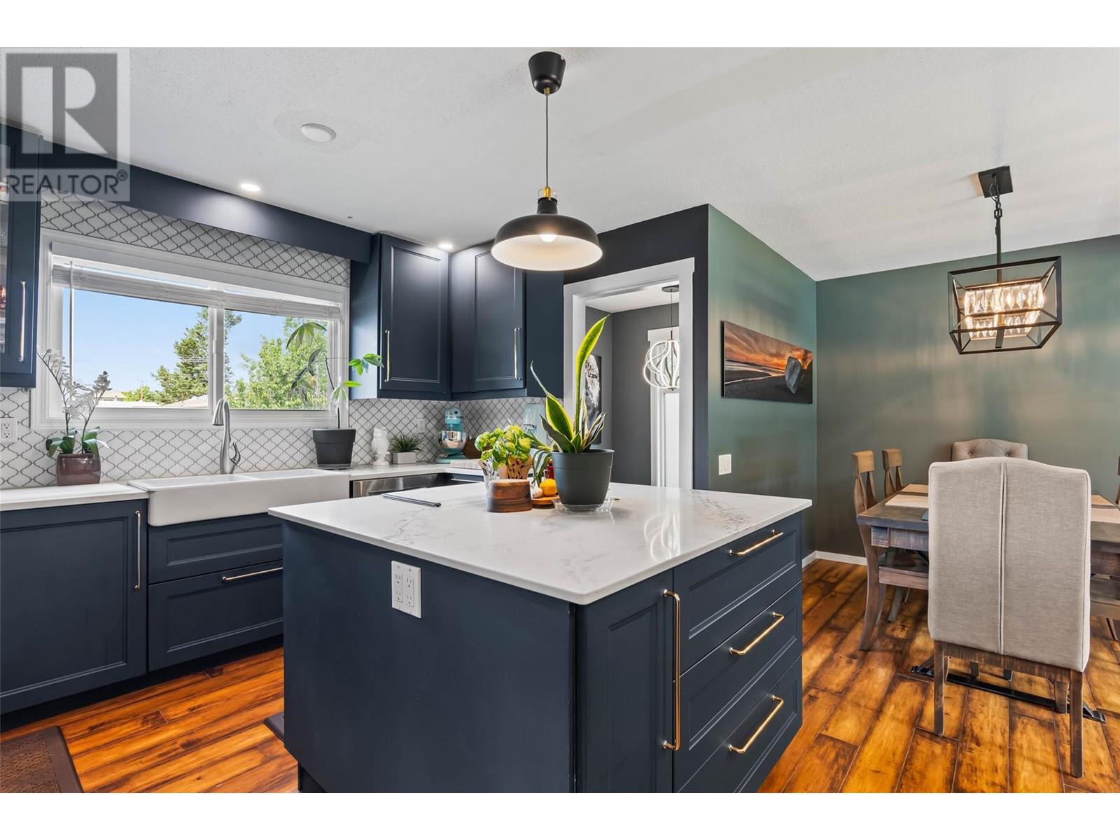
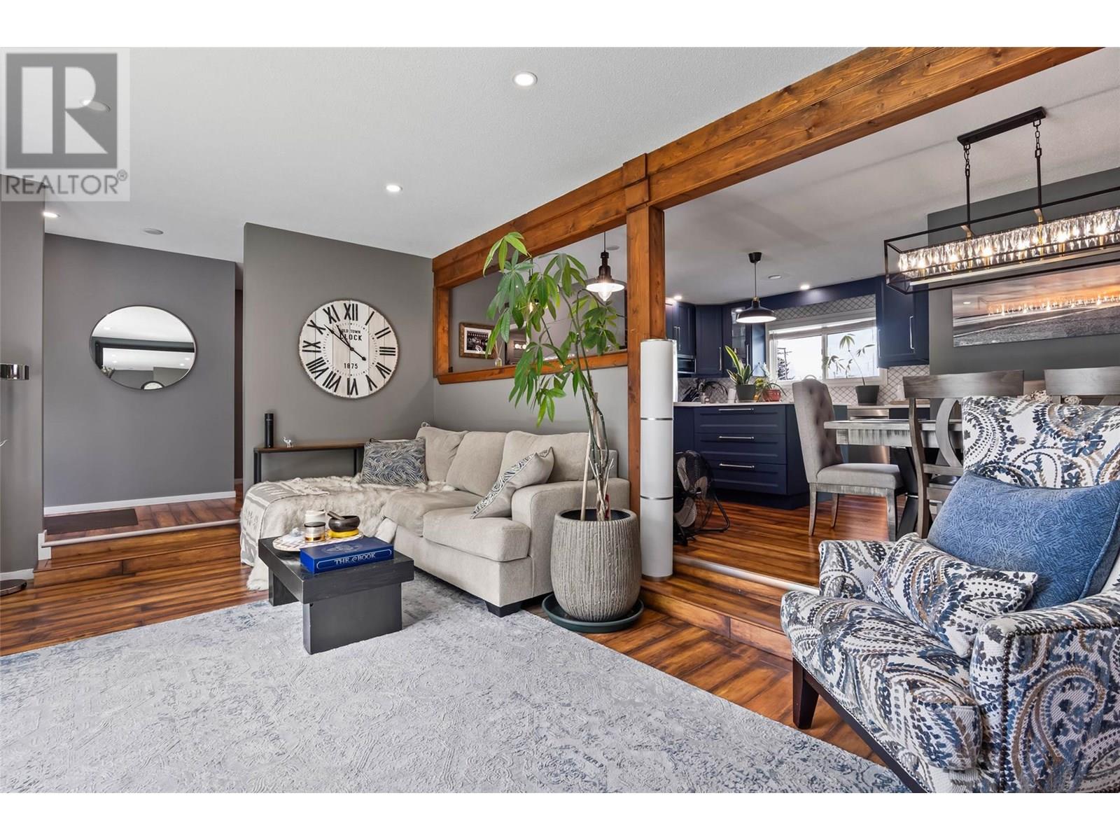
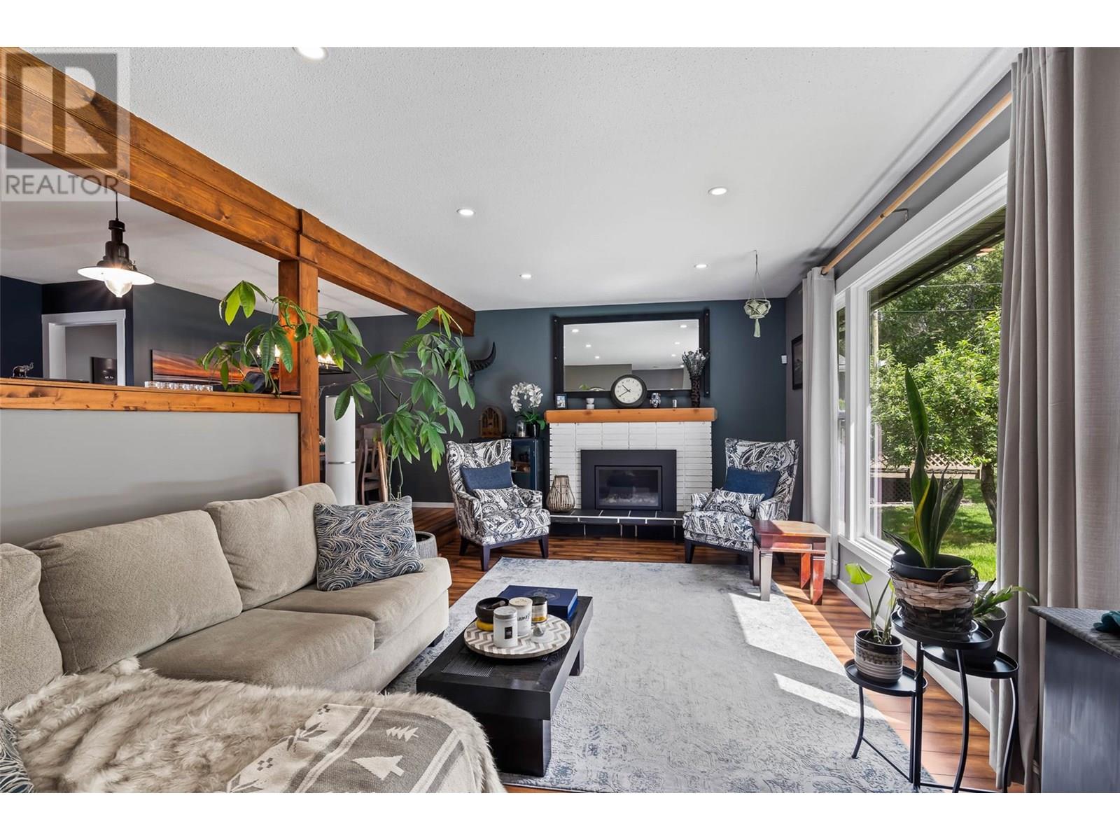
$749,900
1191 SCHUBERT Drive
Kamloops, British Columbia, British Columbia, V2B7M4
MLS® Number: 10348373
Property description
People love living on Schubert Dr! This beautiful fully renovated home boasts updates throughout! Directly across the street you can enjoy strolling on the sandy beach of the Thompson River, walking your dog, or taking a bike ride, rollerblade, stroll all the way to downtown Kamloops without even crossing a street in the River’s Trail! Upstairs enjoys and open concept living room, dining room, and a high-end kitchen plus 3 bedrooms and bathroom. Downstairs you’ll find a large family room, den, gym and additional bathroom. The basement opens to your hot tub and fully fenced yard as well as amazing detached shop! This property is lucky to have a paved alleyway in the back, custom led exterior lighting to match your mood or festive flames and additionally off street parking! View today!
Building information
Type
*****
Appliances
*****
Architectural Style
*****
Basement Type
*****
Constructed Date
*****
Construction Style Attachment
*****
Cooling Type
*****
Exterior Finish
*****
Fireplace Fuel
*****
Fireplace Present
*****
Fireplace Type
*****
Flooring Type
*****
Half Bath Total
*****
Heating Type
*****
Roof Material
*****
Roof Style
*****
Size Interior
*****
Stories Total
*****
Utility Water
*****
Land information
Amenities
*****
Fence Type
*****
Landscape Features
*****
Sewer
*****
Size Irregular
*****
Size Total
*****
Rooms
Main level
3pc Bathroom
*****
Primary Bedroom
*****
Bedroom
*****
Bedroom
*****
Kitchen
*****
Living room
*****
Dining room
*****
Basement
3pc Bathroom
*****
Living room
*****
Laundry room
*****
Office
*****
Storage
*****
Recreation room
*****
Courtesy of RE/MAX Real Estate (Kamloops)
Book a Showing for this property
Please note that filling out this form you'll be registered and your phone number without the +1 part will be used as a password.
