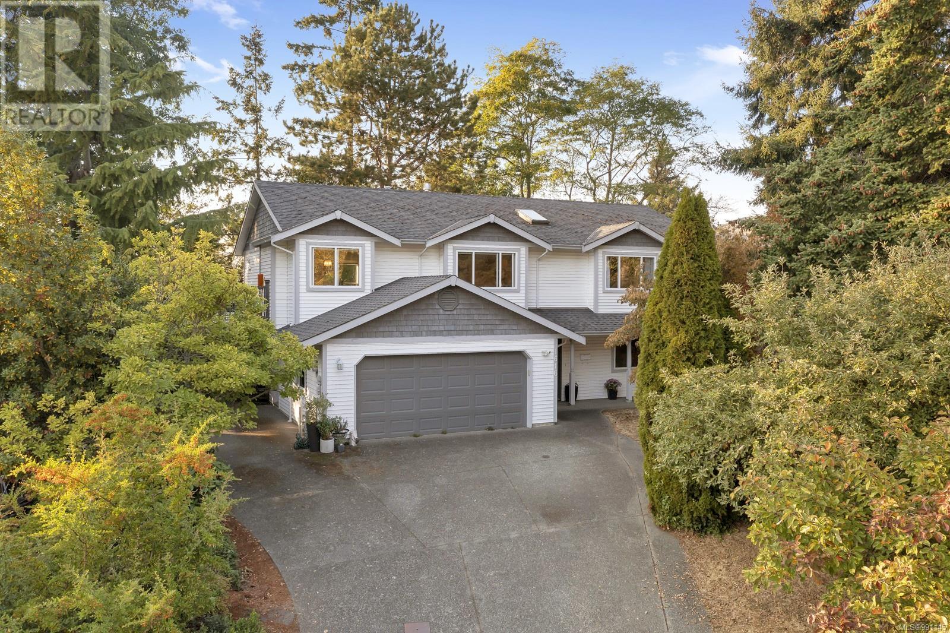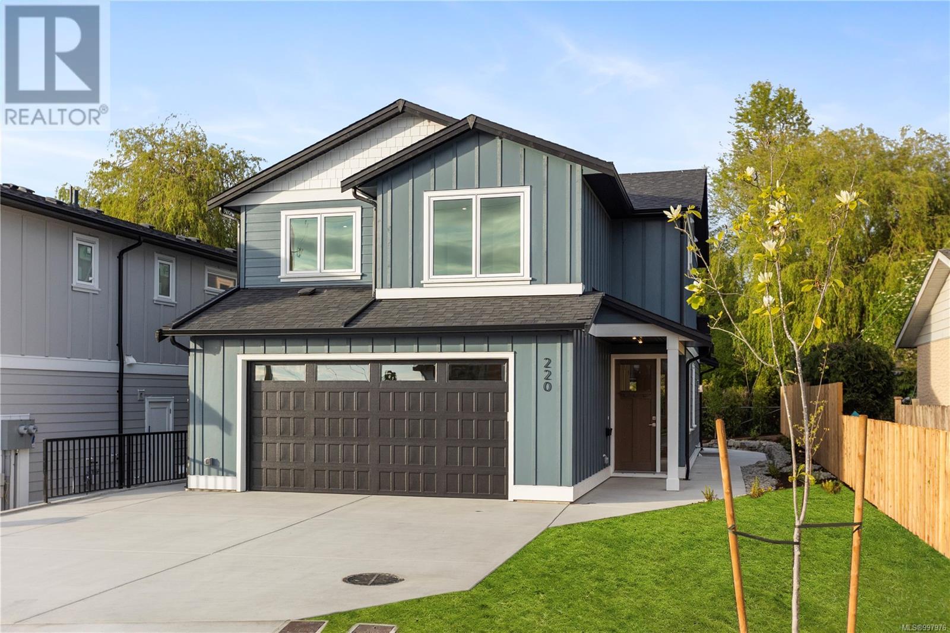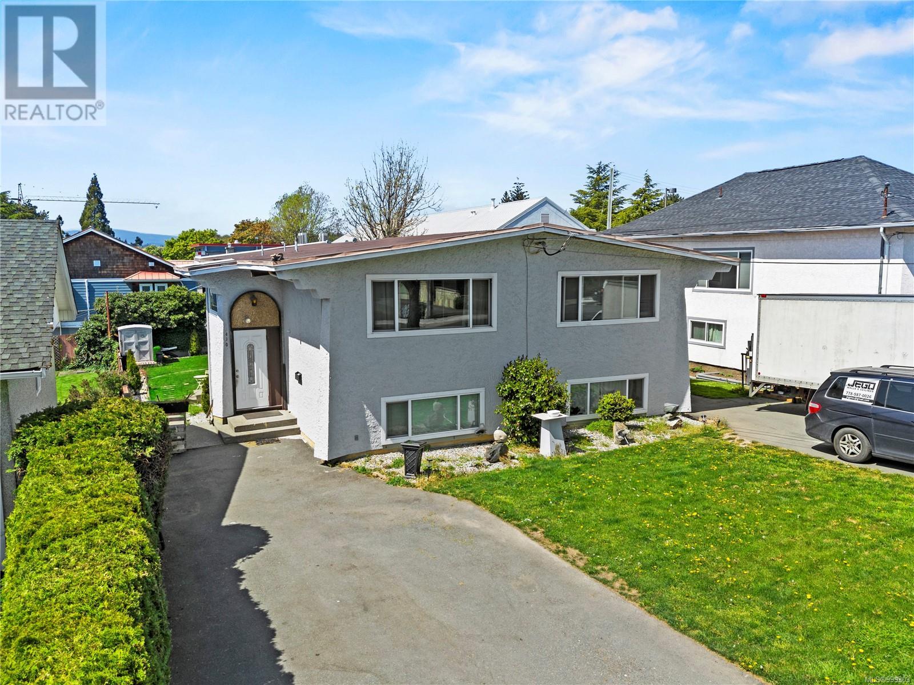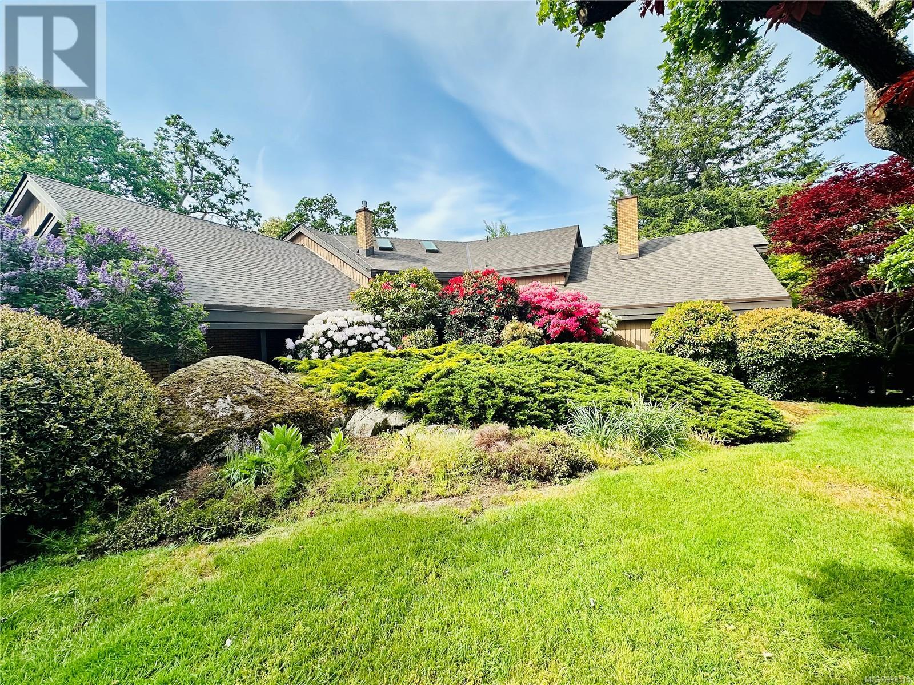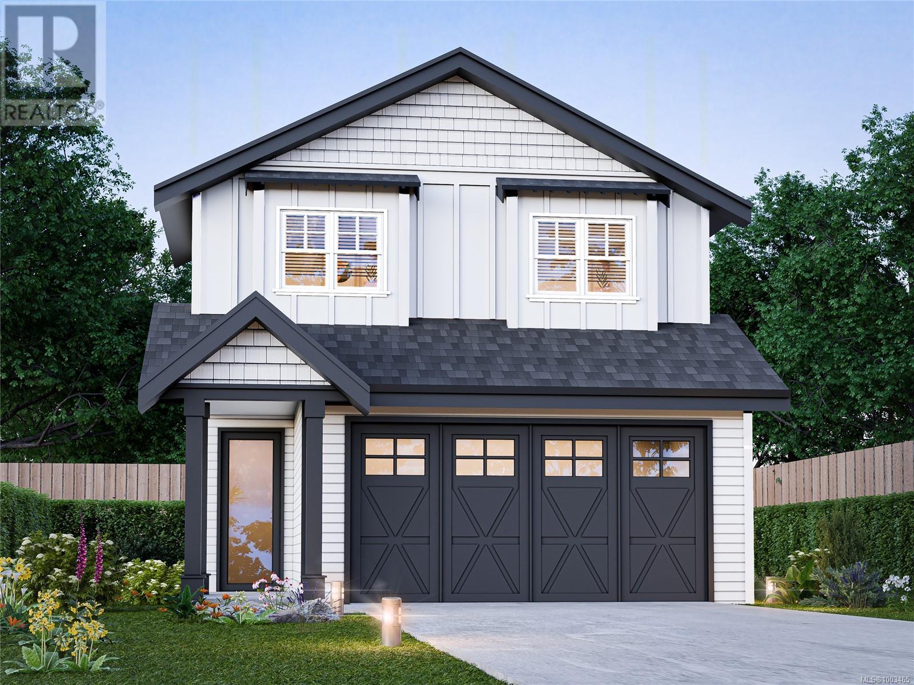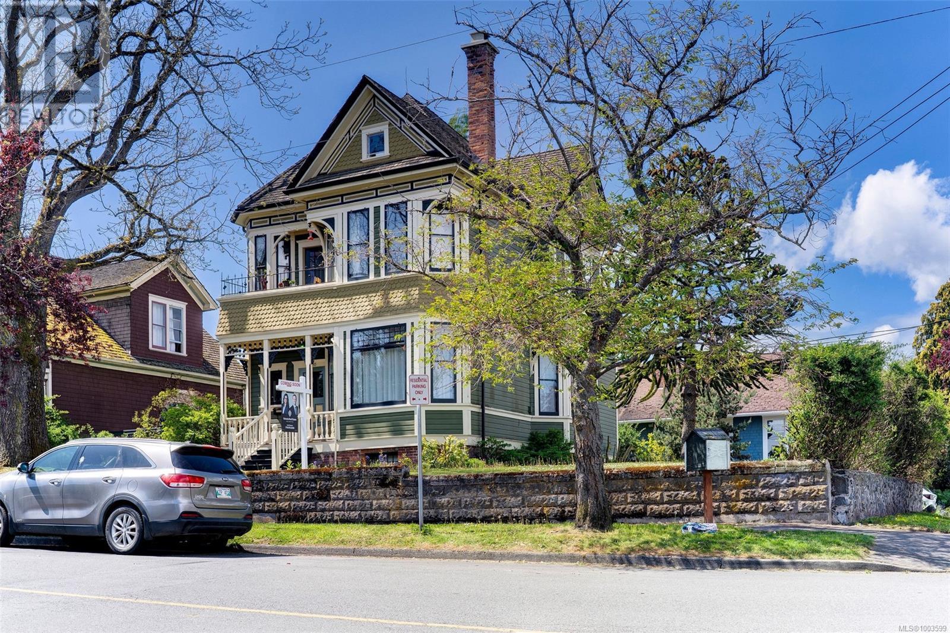Free account required
Unlock the full potential of your property search with a free account! Here's what you'll gain immediate access to:
- Exclusive Access to Every Listing
- Personalized Search Experience
- Favorite Properties at Your Fingertips
- Stay Ahead with Email Alerts
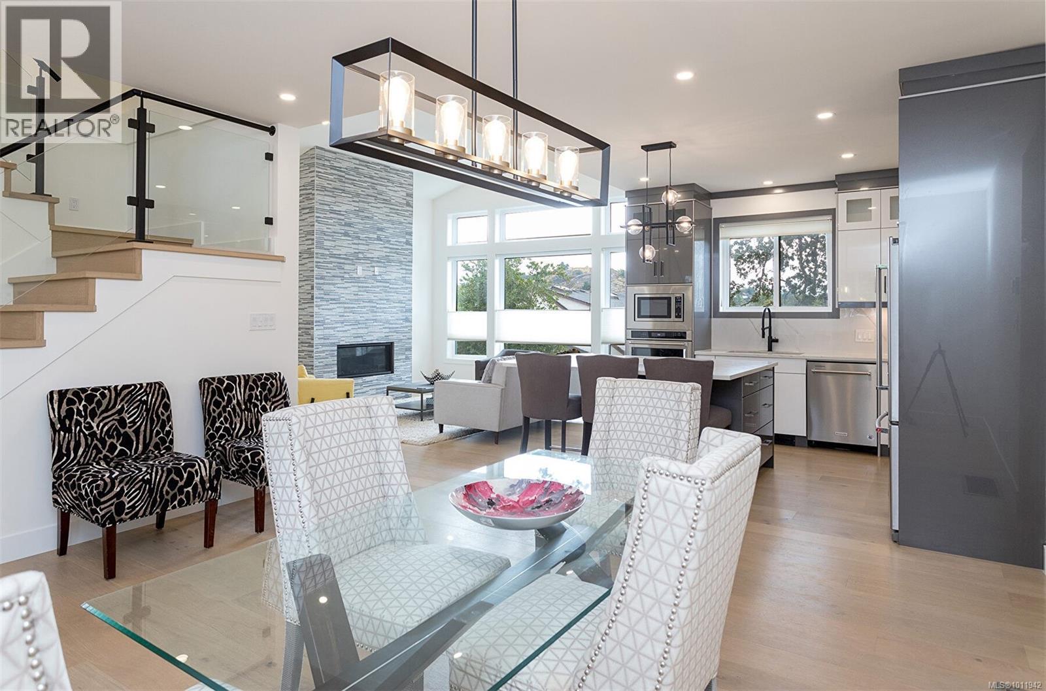
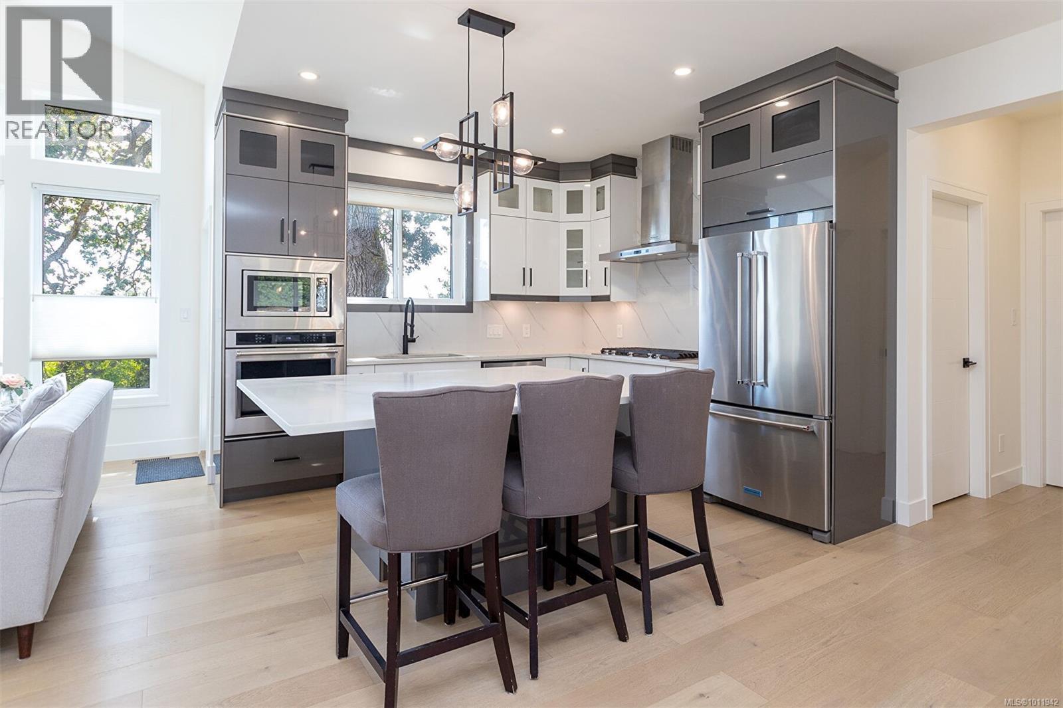
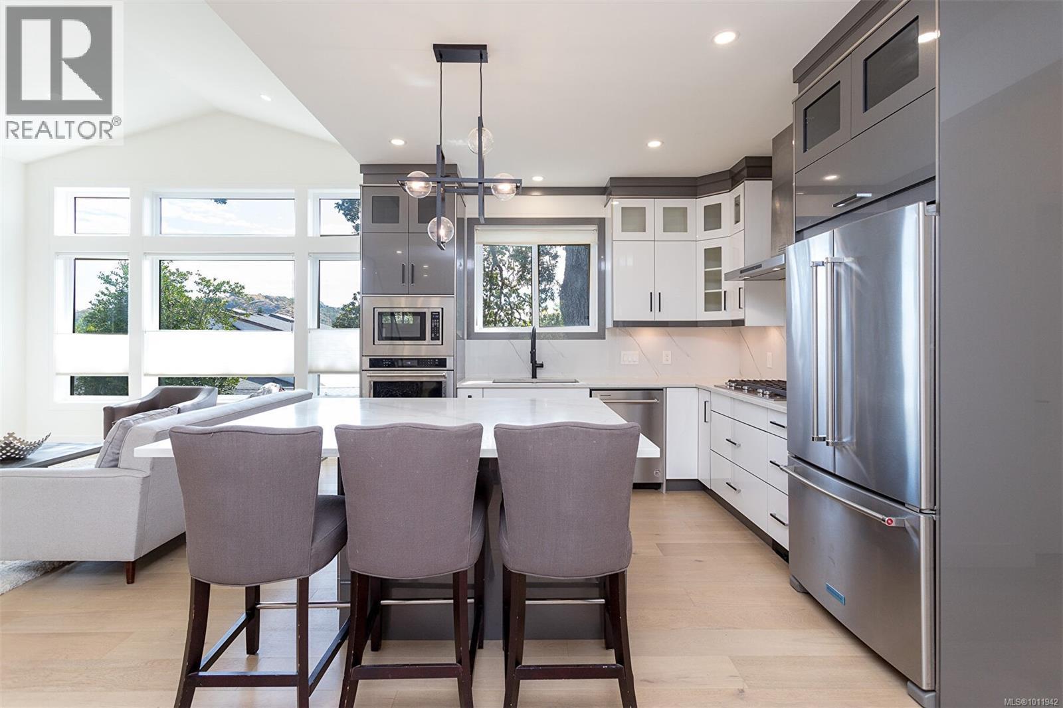
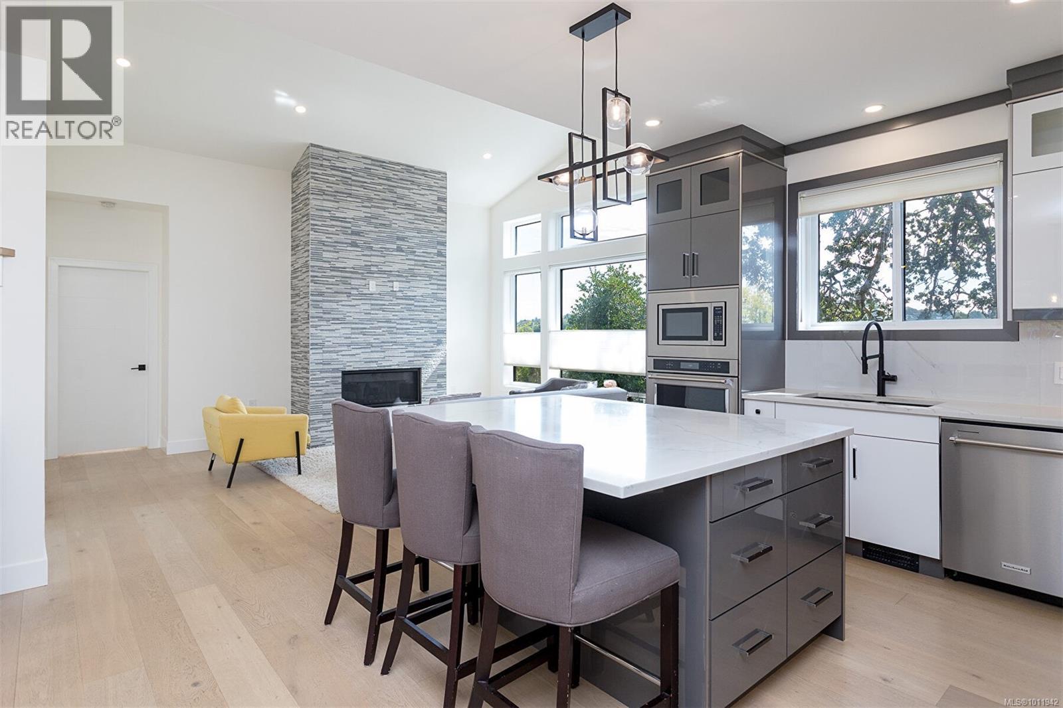
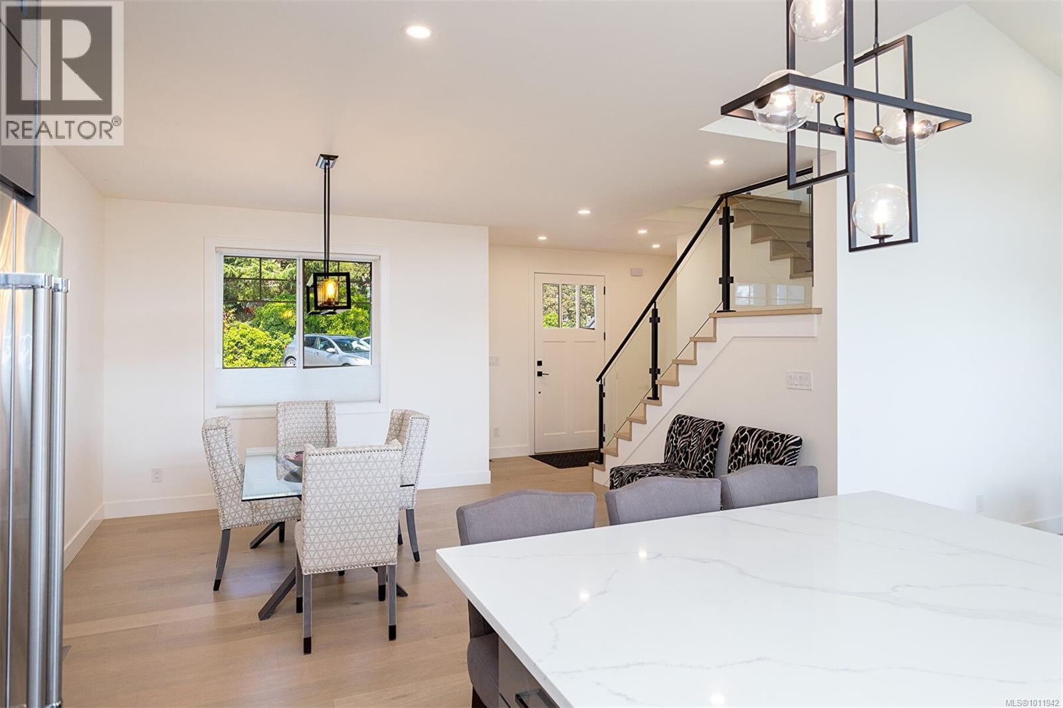
$1,848,800
3595 Cedar Hill Rd
Saanich, British Columbia, British Columbia, V8P3Z1
MLS® Number: 1011942
Property description
Yr. 2021 build, 3,333sqft total incl 2-car garage & 2-bed legal suite in the Cedar Hill area. Fantastic views of Mt. Tolmie from main living areas & sunny private yard. Convenient proximity to shopping, schools, U-Vic, Camosun College & Cedar Hill Golf Course & local trail network. High level of finishing throughout this beautiful home! 5-bedrooms, 3.5-baths, legal 2-bedrm secondary suite (c/w extensive sound insulation), 2-car garage + extra parking. Designer touches abound in the kitchen & baths, heated floor ensuite features a ''Show Piece'' shower & beautiful freestanding soaker tub. Features incl low voltage LED exterior lighting, heat pump A/C, impressive ''floor-to-vaulted-ceiling'' fireplace, stainless appliance package, landscaped & fenced, interlock paved driveway. In total the home is approx 2,900 SqFt finished, plus 427-SqFt Garage. Extra storage in 2-crawlspaces. Built by renowned ''Like a Dream Construction'' w/balance of 2-5-10 New Home Warranty. Great value @ $1,848,800. Contact mikko@sutton.com for an info package.
Building information
Type
*****
Architectural Style
*****
Constructed Date
*****
Cooling Type
*****
Fireplace Present
*****
FireplaceTotal
*****
Heating Fuel
*****
Heating Type
*****
Size Interior
*****
Total Finished Area
*****
Land information
Size Irregular
*****
Size Total
*****
Rooms
Additional Accommodation
Living room
*****
Kitchen
*****
Main level
Entrance
*****
Living room
*****
Dining room
*****
Kitchen
*****
Primary Bedroom
*****
Ensuite
*****
Bathroom
*****
Laundry room
*****
Pantry
*****
Lower level
Bedroom
*****
Bedroom
*****
Laundry room
*****
Bathroom
*****
Second level
Bedroom
*****
Bedroom
*****
Other
*****
Bathroom
*****
Courtesy of Sutton Group West Coast Realty
Book a Showing for this property
Please note that filling out this form you'll be registered and your phone number without the +1 part will be used as a password.

