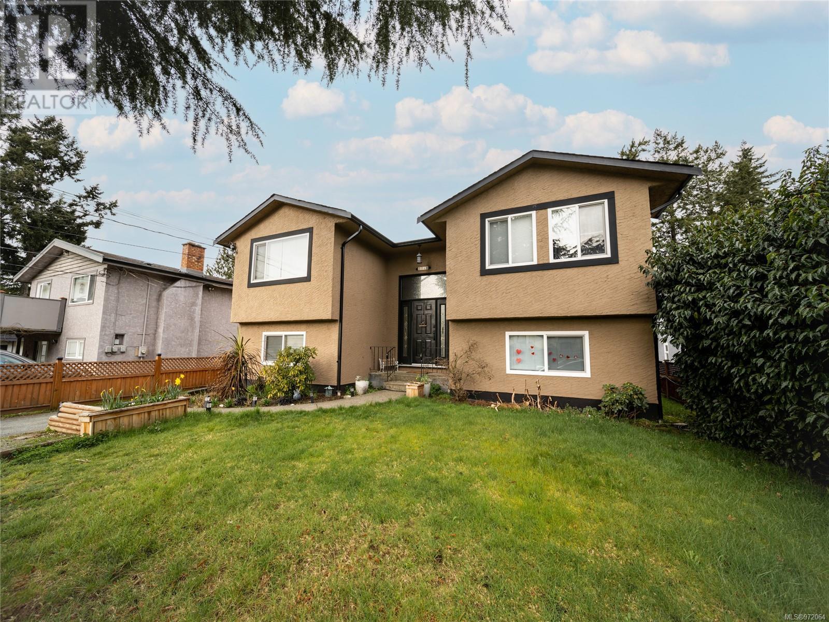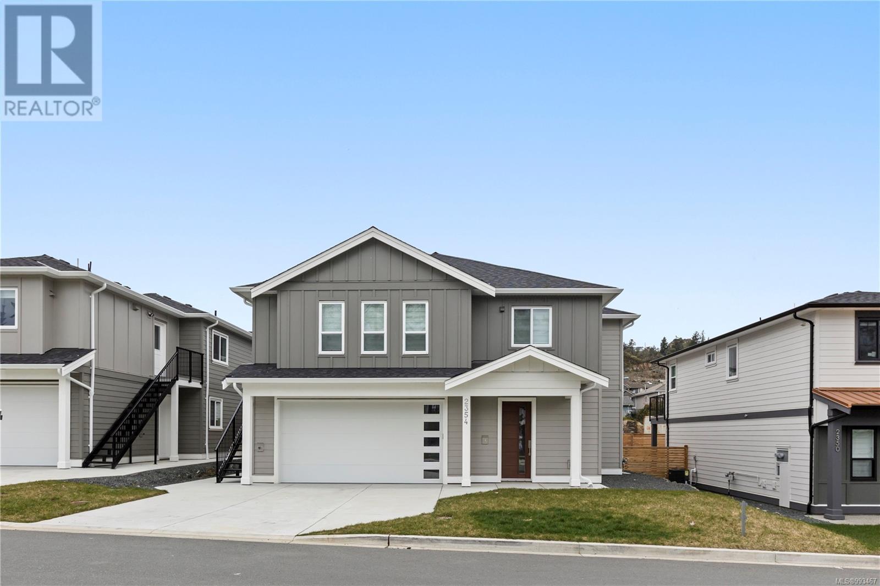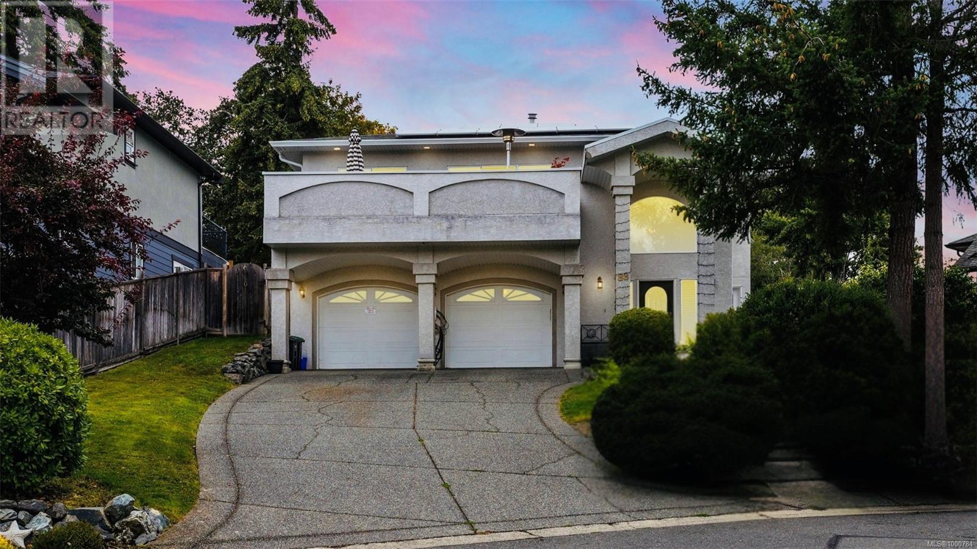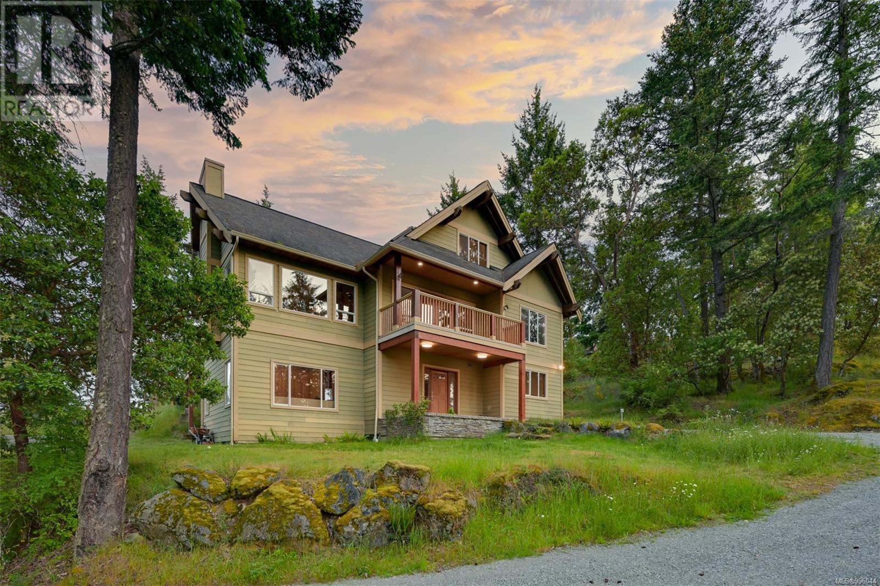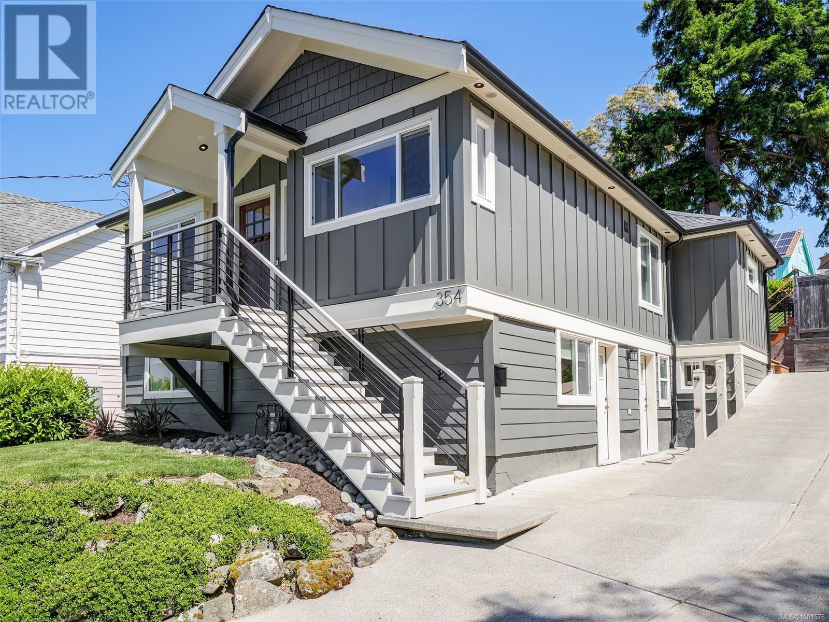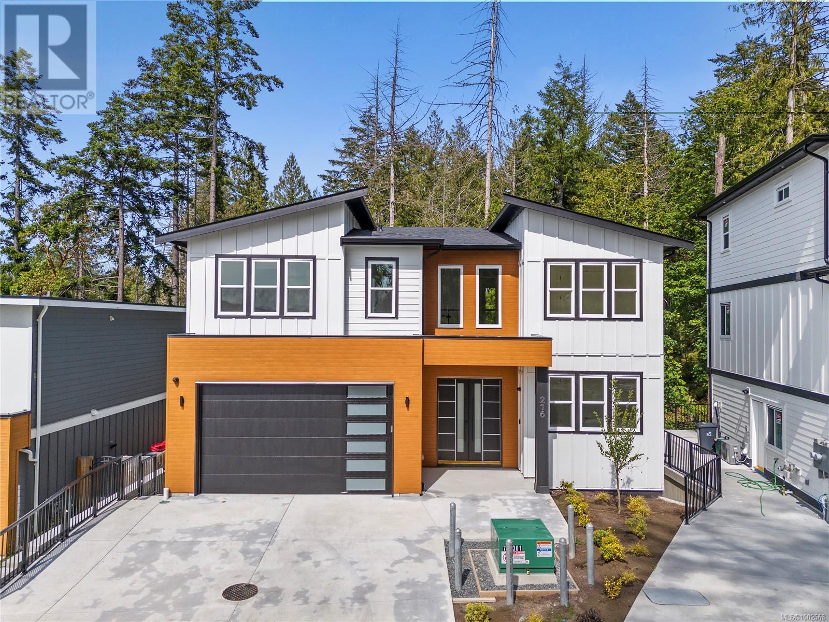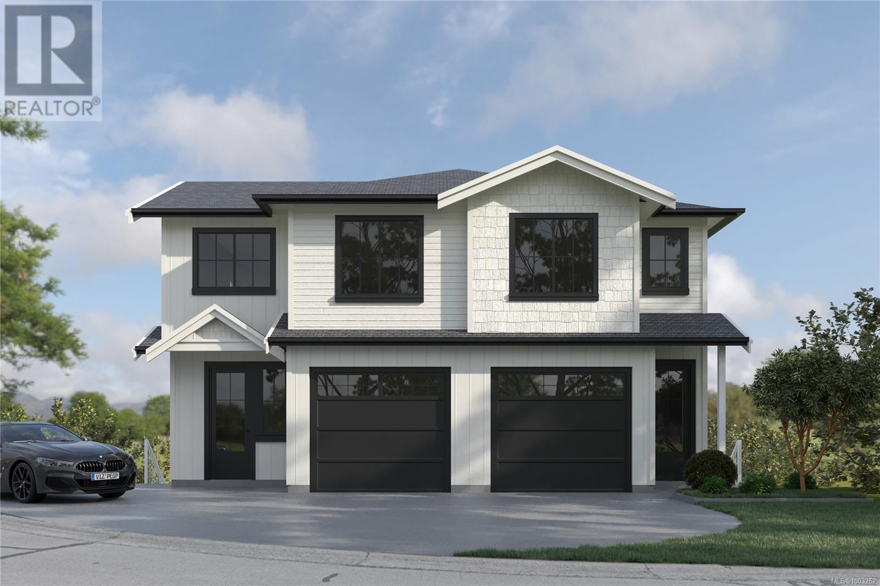Free account required
Unlock the full potential of your property search with a free account! Here's what you'll gain immediate access to:
- Exclusive Access to Every Listing
- Personalized Search Experience
- Favorite Properties at Your Fingertips
- Stay Ahead with Email Alerts
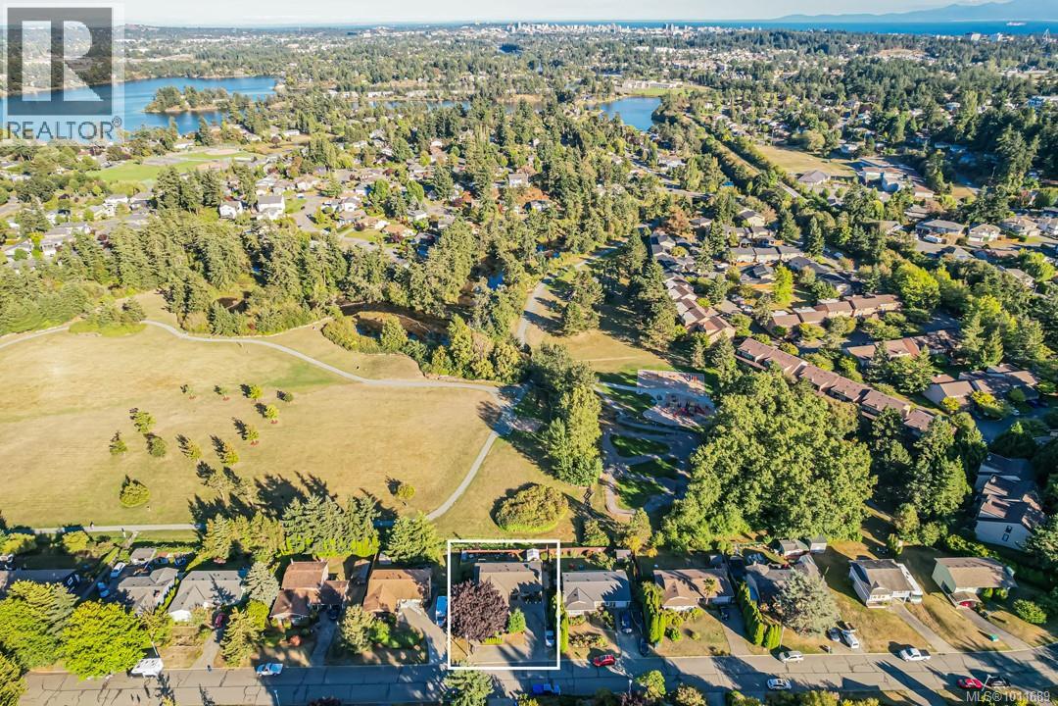
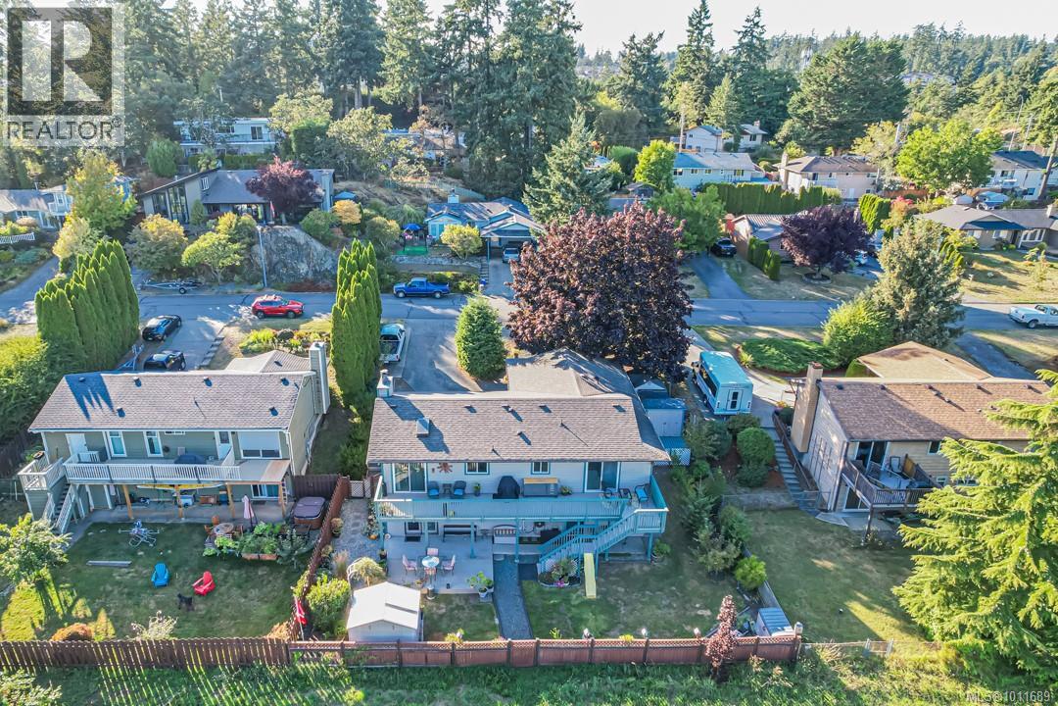
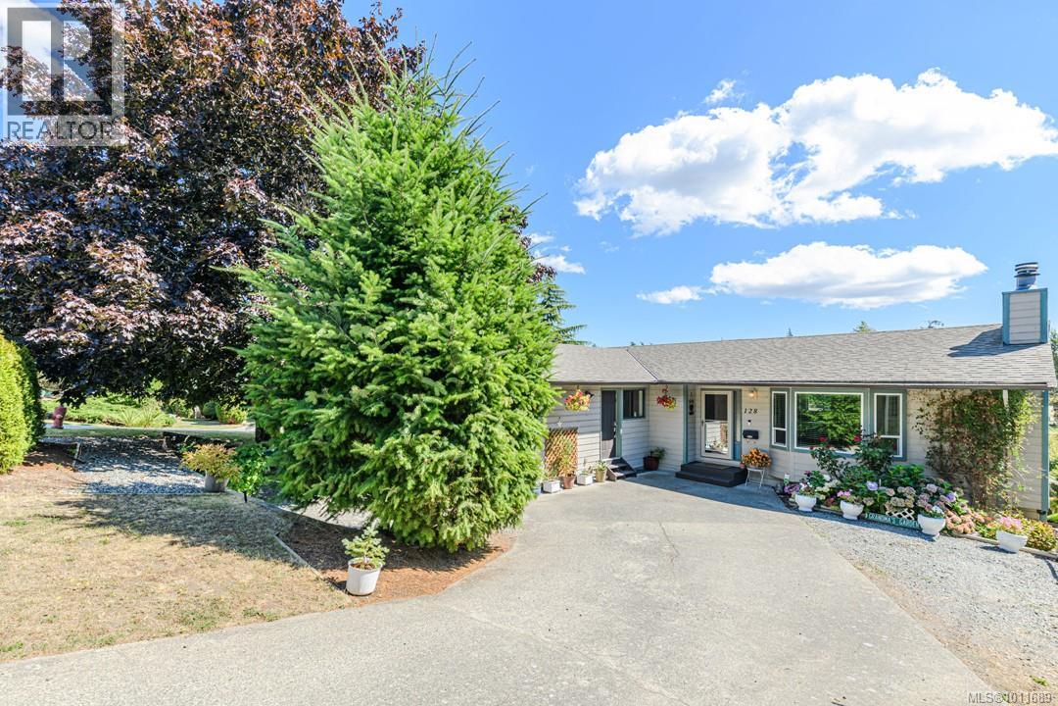
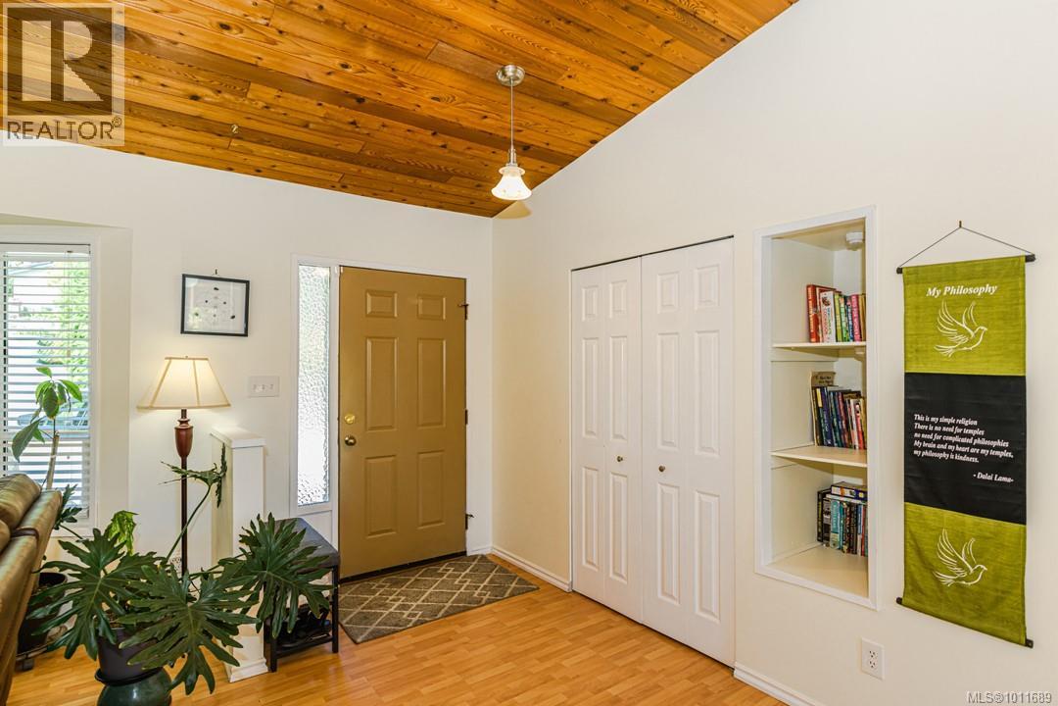
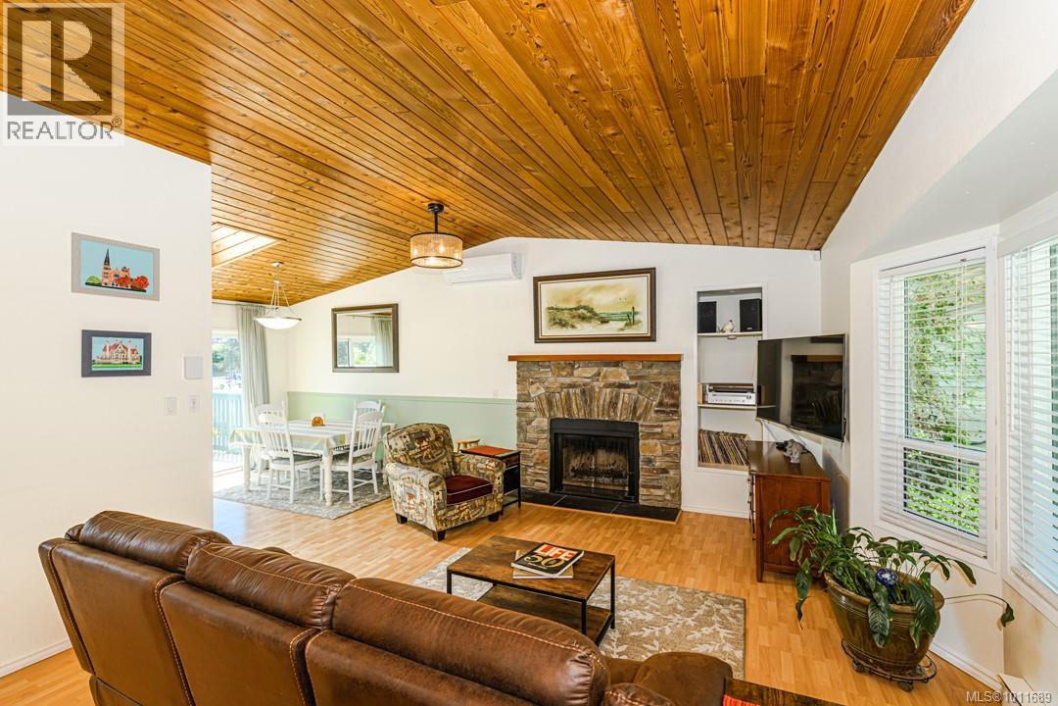
$1,349,900
128 Paddock Pl
View Royal, British Columbia, British Columbia, V9B5G2
MLS® Number: 1011689
Property description
Parkside Living! A Must-See updated, multi-generational home on a quiet cul-de-sac, backing onto VR Park. Enjoy level entry living with 3 beds/2 baths up and income in sunny, legal 2 bed/1 bath suite downstairs, plus a flexible bachelor area with a kitchenette and bathroom on the main floor, perfect for guests and extended family. Open-concept layout shows off the vaulted wood ceilings and handsome rock fireplace, with spacious dining opening to a new deck and fully fenced, landscaped yard. Skylights and large windows let the light flood in year-round while the heat pump regulates comfort. Other great updates include: 8-year roof, hot water on demand, 2 laundries, and newer appliances. The yard offers fruit trees, garden beds, generous storage, a covered patio for the suite, and a locked gate to park for endless opportunities to bike, play, and off-leash walks. Ample parking for tenants or toys. Close to schools, E&N Trail, Eagle Creek shopping, Thetis Lake, and local beaches, in a quiet, family-friendly neighbourhood!
Building information
Type
*****
Architectural Style
*****
Constructed Date
*****
Cooling Type
*****
Fireplace Present
*****
FireplaceTotal
*****
Heating Fuel
*****
Heating Type
*****
Size Interior
*****
Total Finished Area
*****
Land information
Access Type
*****
Size Irregular
*****
Size Total
*****
Rooms
Main level
Mud room
*****
Living room
*****
Kitchen
*****
Dining room
*****
Other
*****
Bedroom
*****
Bathroom
*****
Bedroom
*****
Primary Bedroom
*****
Bathroom
*****
Lower level
Family room
*****
Kitchen
*****
Dining nook
*****
Other
*****
Bathroom
*****
Laundry room
*****
Other
*****
Bedroom
*****
Bedroom
*****
Office
*****
Storage
*****
Patio
*****
Courtesy of Sotheby's International Realty Canada
Book a Showing for this property
Please note that filling out this form you'll be registered and your phone number without the +1 part will be used as a password.
