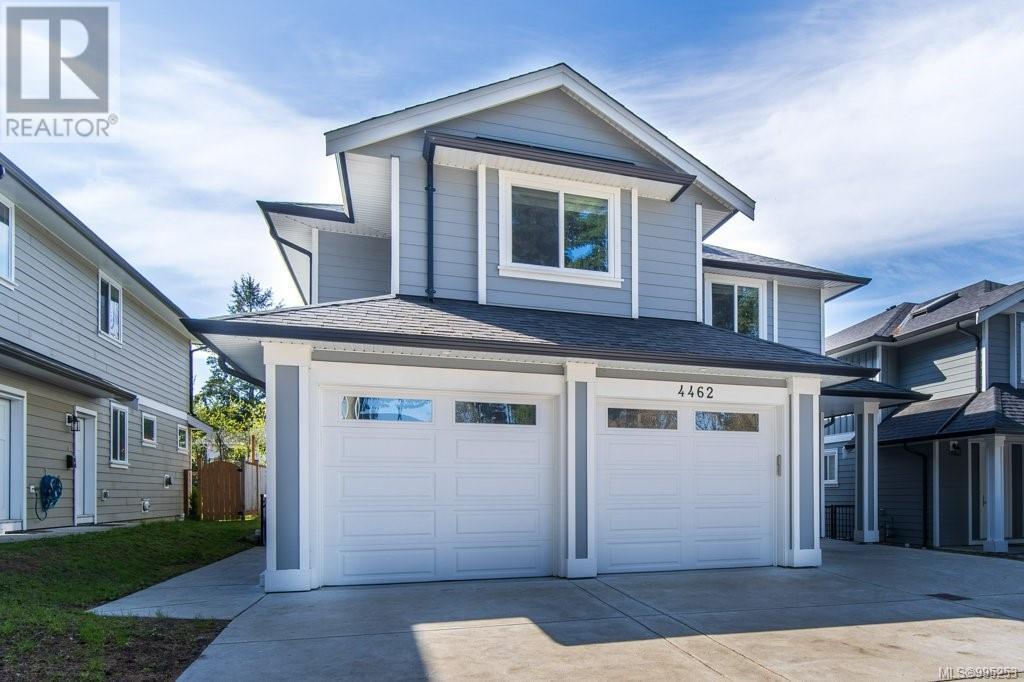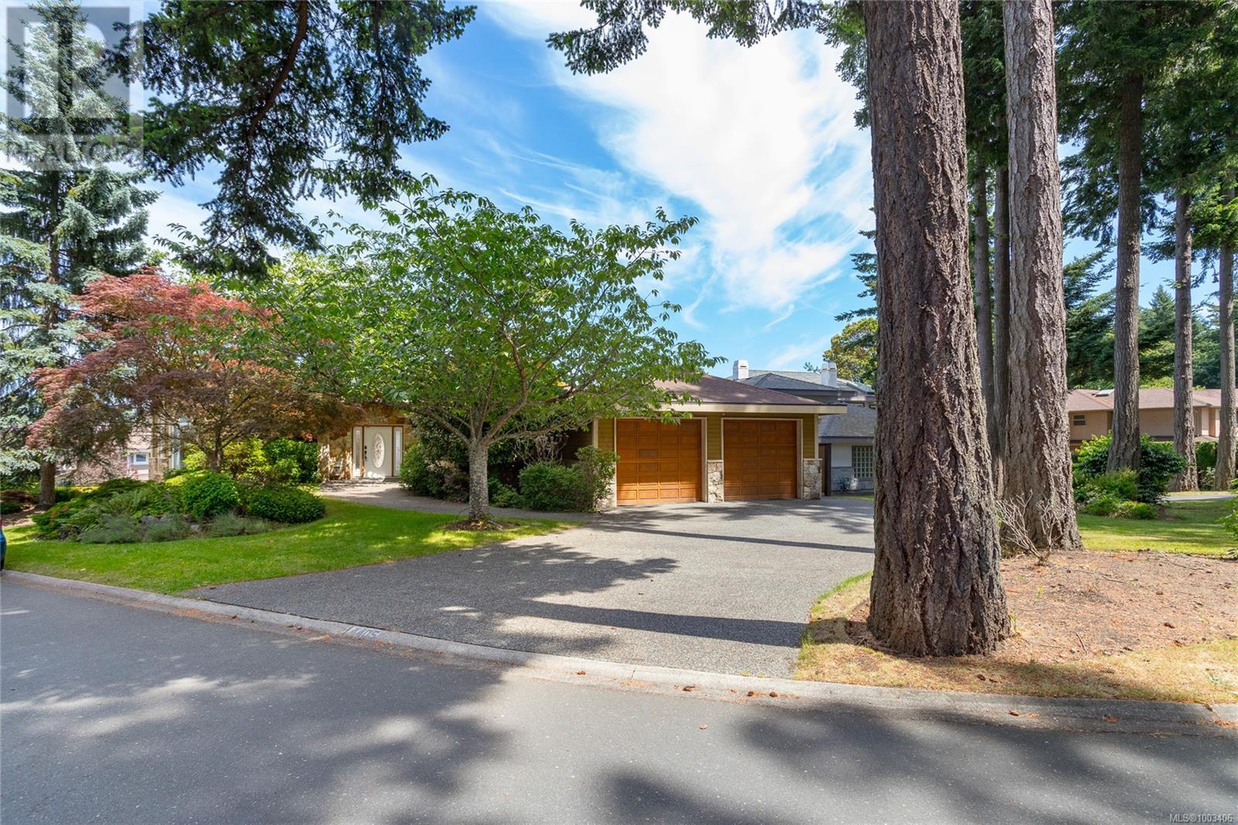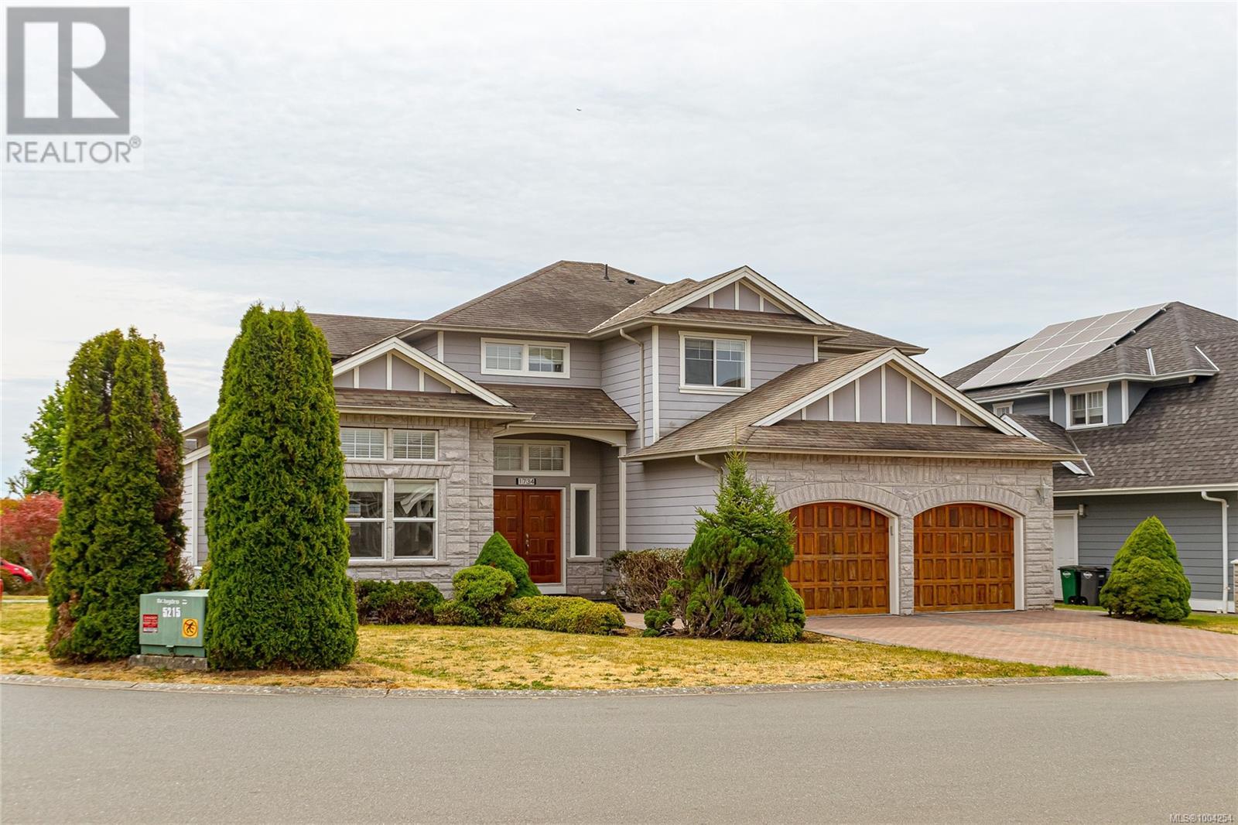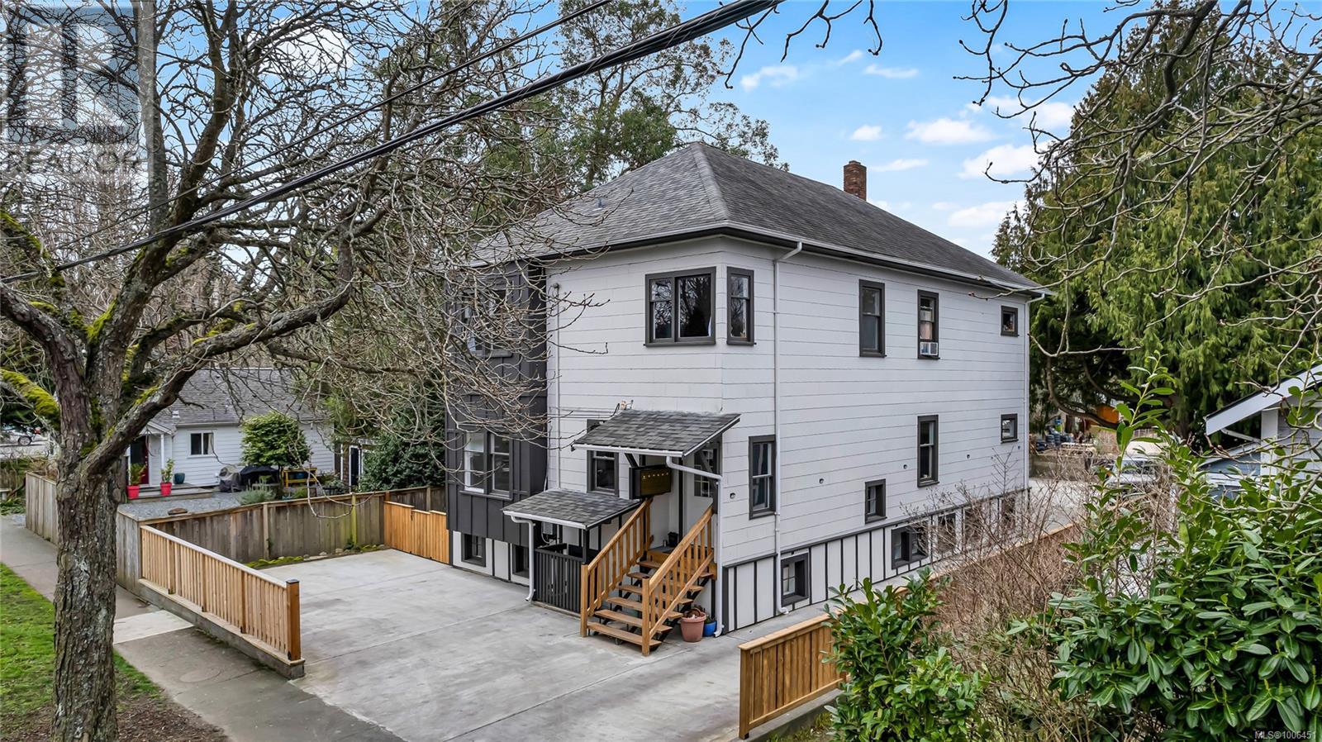Free account required
Unlock the full potential of your property search with a free account! Here's what you'll gain immediate access to:
- Exclusive Access to Every Listing
- Personalized Search Experience
- Favorite Properties at Your Fingertips
- Stay Ahead with Email Alerts
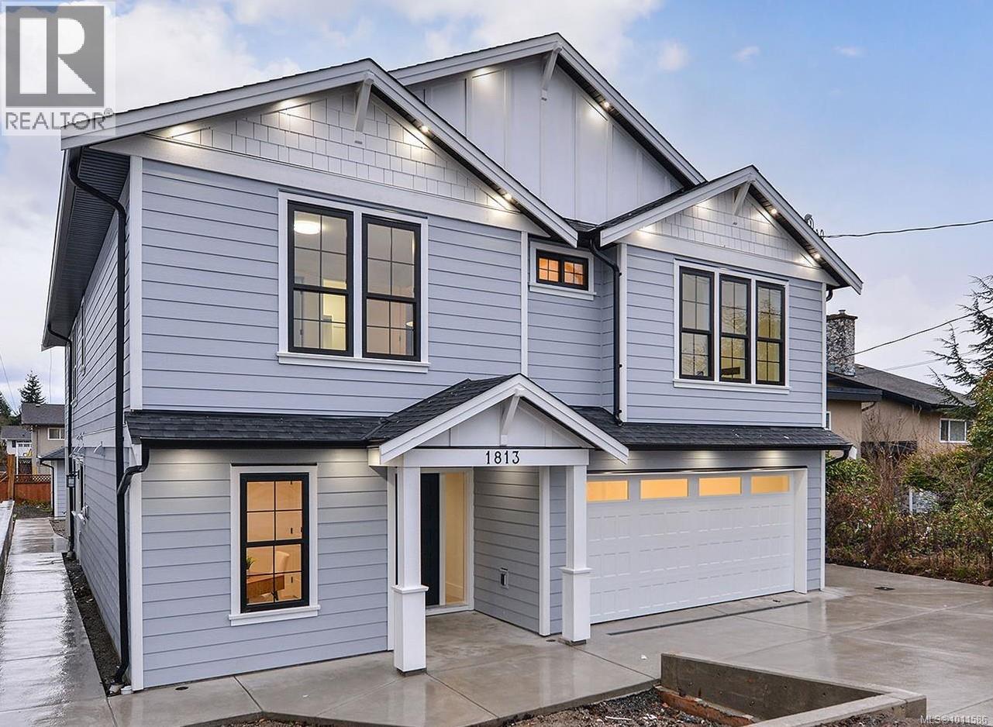
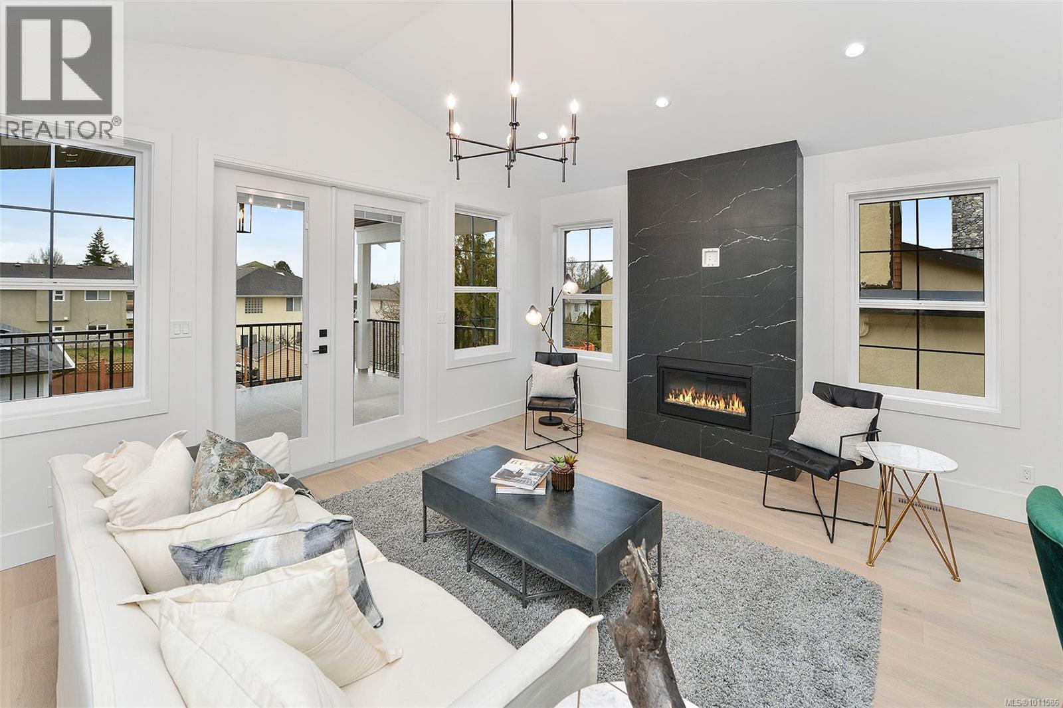
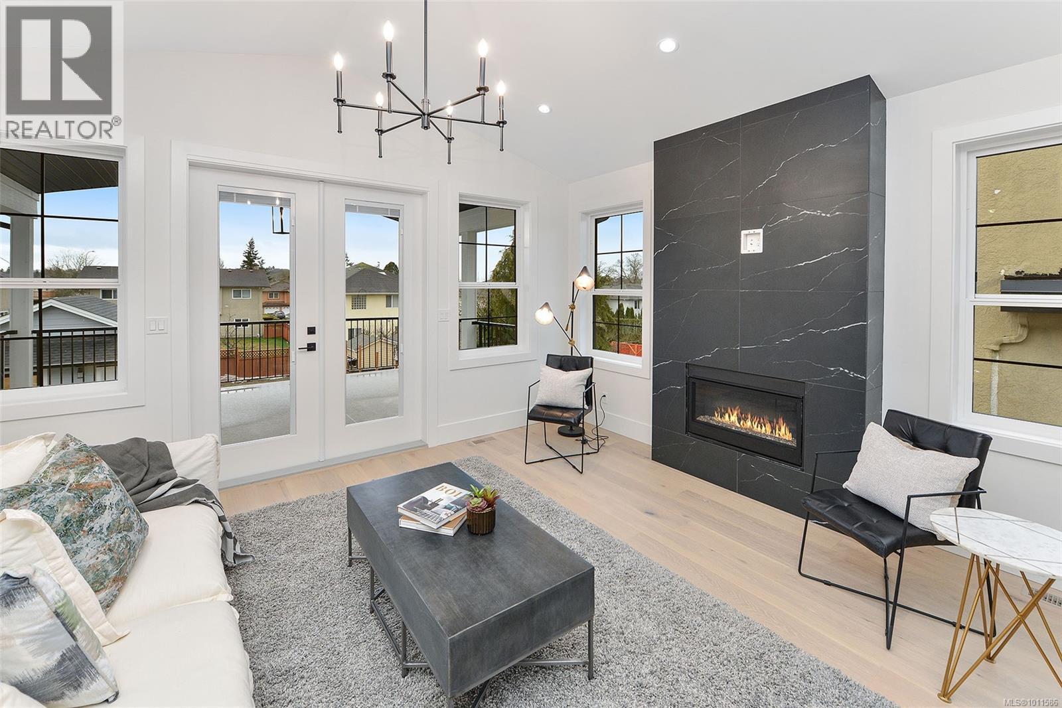
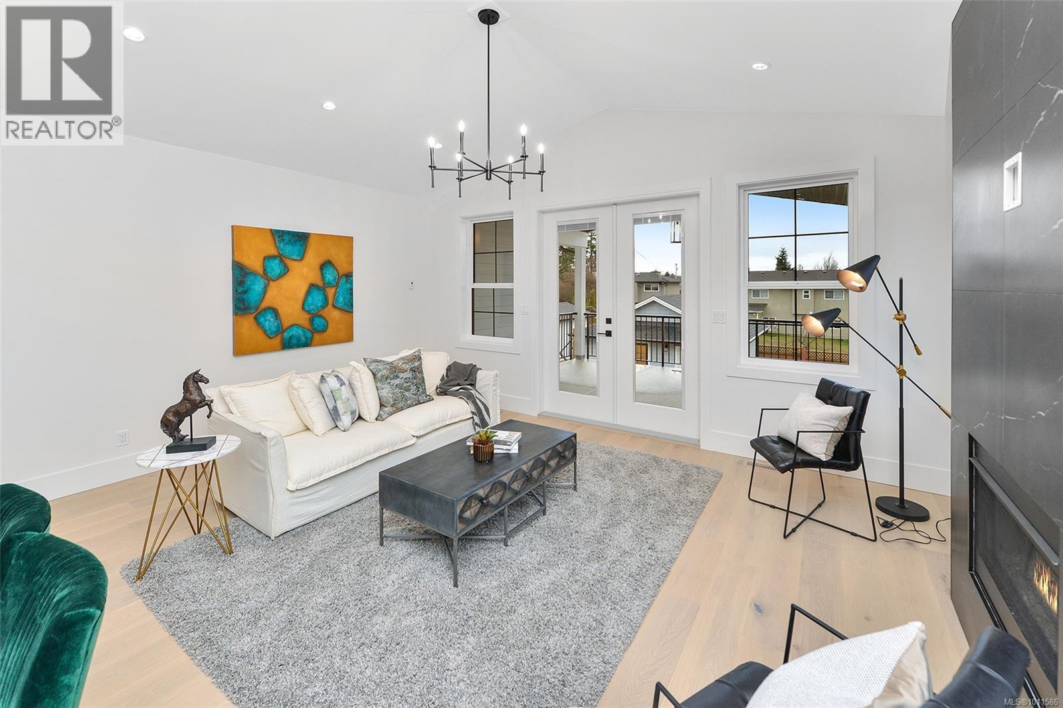
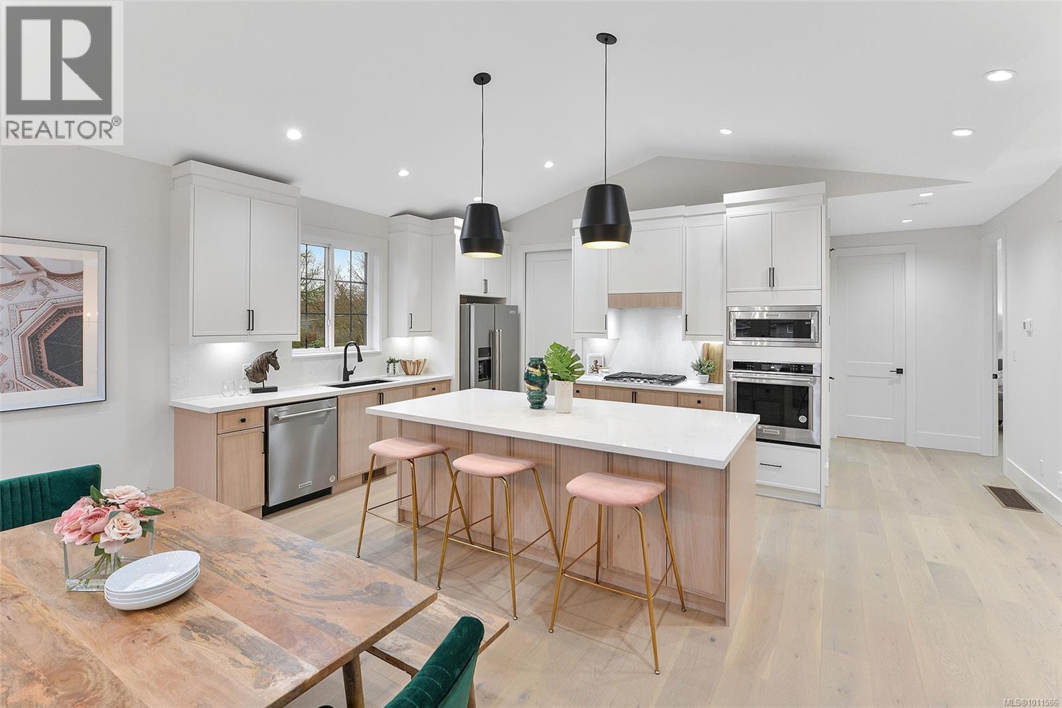
$1,999,900
1813 Feltham Rd
Saanich, British Columbia, British Columbia, V8N2A4
MLS® Number: 1011586
Property description
Exceptional value is offered by this Nearly New 3 Bedroom, 4 Bathroom Home that also features an ADDITIONAL 1 BEDROOM SUITE PLUS A SEPARATE 1 BEDROOM GARDEN SUITE! Situated on a sunny SOUTH-FACING 7,472 SqFt Lot! The Main Floor offers an Open Concept design, Living Room with Vaulted Ceilings, Gas Fire Place, In-line Dining Room, Gourmet Kitchen with Island, Stainless Appliances, Walk-In Pantry, and 4-Piece Main Bathroom. Featuring a spacious Master Bedroom with Splashy 5-Piece Ensuite & a large Walk-In Closet, 2nd Br with own Ensuite Bathroom & Walk-In Closet, plus 3rd Br with Walk-In closet. The home also features a Large, SOUTH FACING, Entertainment sized Covered Deck with Gas BBQ & Water connections. The lower level features a Media Room, Den/Office, Double Car Garage with EV Charger, and a 4-Piece Bathroom. Situated near all levels of Schools, UVIC, Recreation, Shopping, Transportation, & more! New Home Warranty and Much more! Don't miss this opportunity. Easy to View – Call today!
Building information
Type
*****
Architectural Style
*****
Constructed Date
*****
Cooling Type
*****
Fireplace Present
*****
FireplaceTotal
*****
Heating Fuel
*****
Heating Type
*****
Size Interior
*****
Total Finished Area
*****
Land information
Access Type
*****
Size Irregular
*****
Size Total
*****
Rooms
Auxiliary Building
Living room
*****
Kitchen
*****
Bedroom
*****
Bathroom
*****
Additional Accommodation
Bedroom
*****
Bathroom
*****
Kitchen
*****
Main level
Entrance
*****
Den
*****
Media
*****
Patio
*****
Bathroom
*****
Second level
Living room
*****
Dining room
*****
Kitchen
*****
Primary Bedroom
*****
Ensuite
*****
Laundry room
*****
Bedroom
*****
Ensuite
*****
Bathroom
*****
Bedroom
*****
Courtesy of Century 21 Queenswood Realty Ltd.
Book a Showing for this property
Please note that filling out this form you'll be registered and your phone number without the +1 part will be used as a password.

