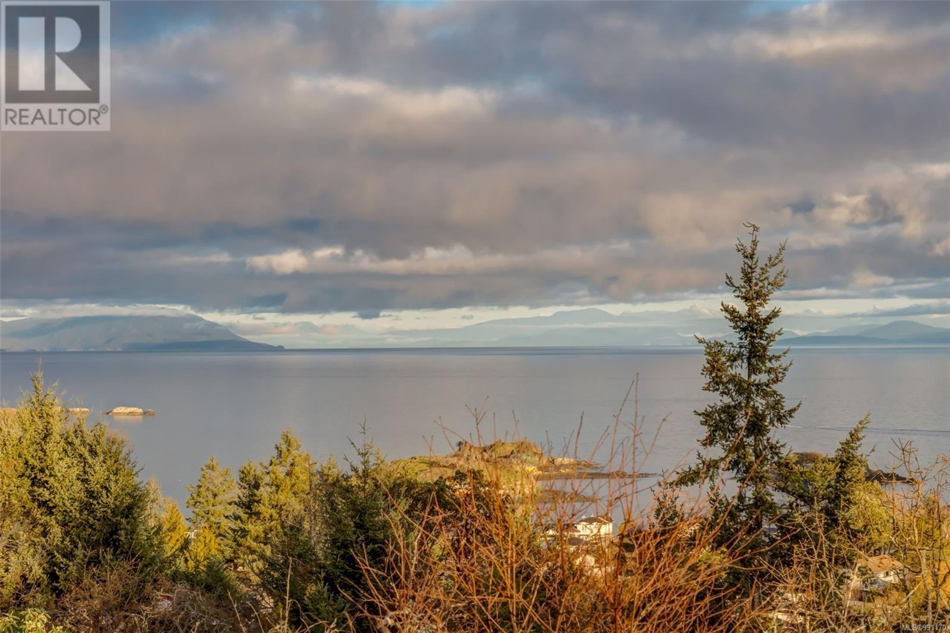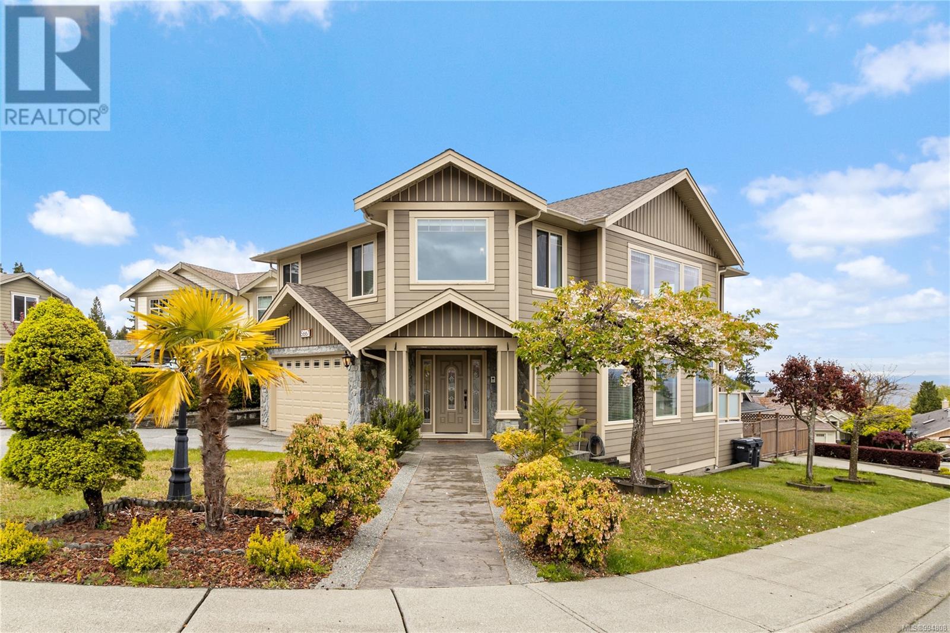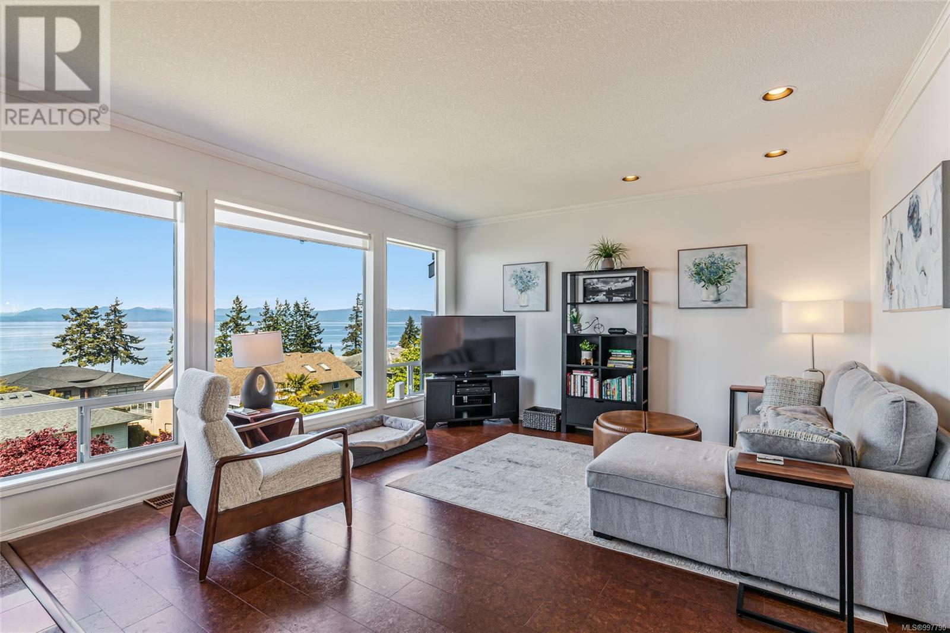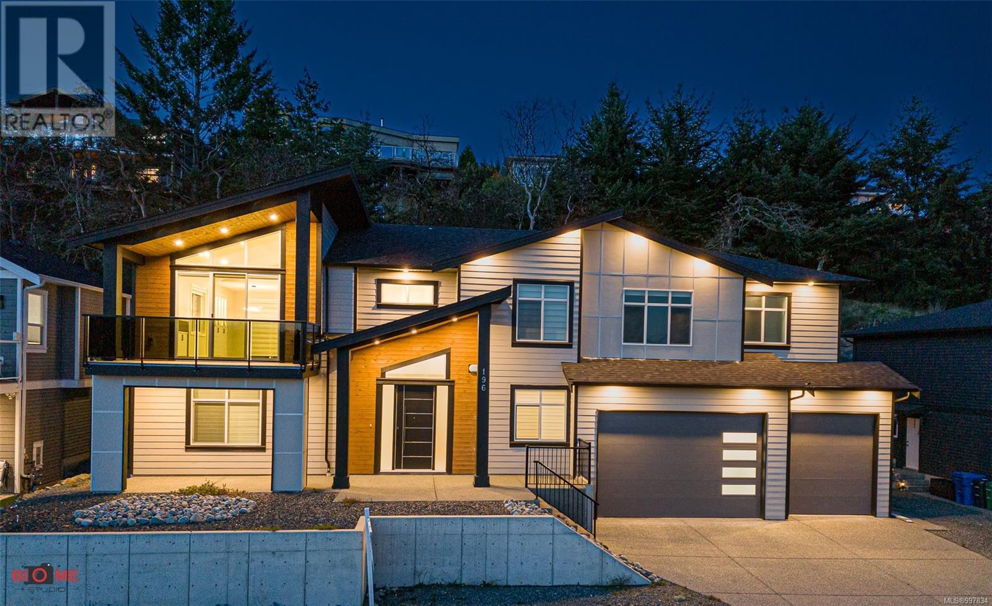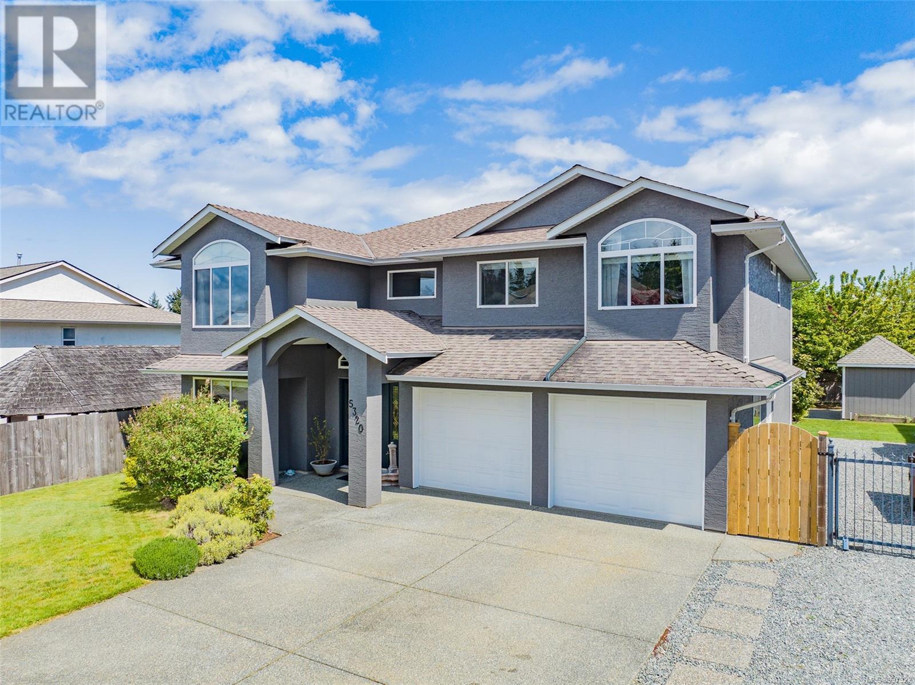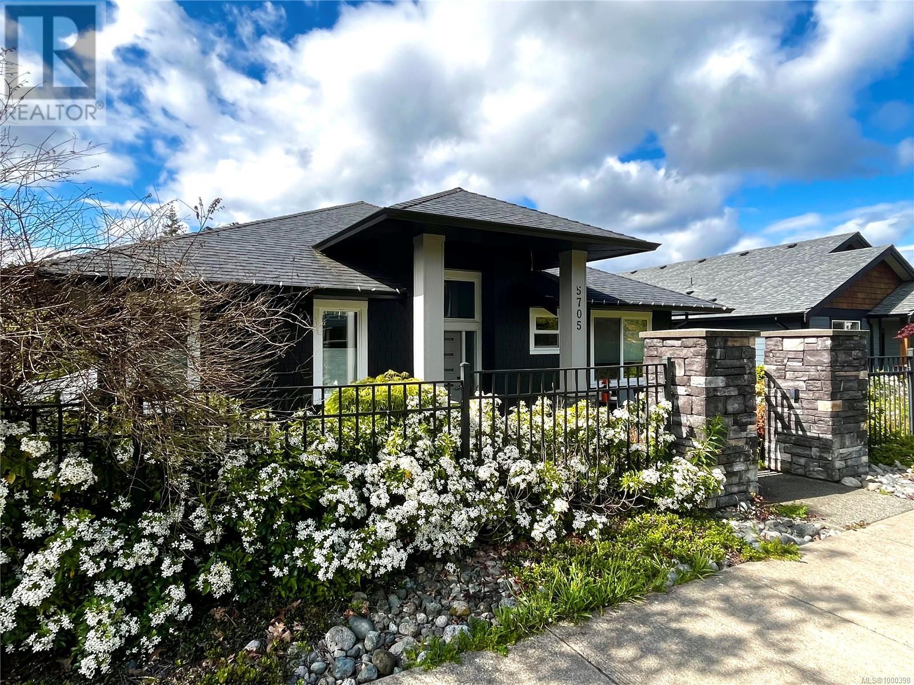Free account required
Unlock the full potential of your property search with a free account! Here's what you'll gain immediate access to:
- Exclusive Access to Every Listing
- Personalized Search Experience
- Favorite Properties at Your Fingertips
- Stay Ahead with Email Alerts
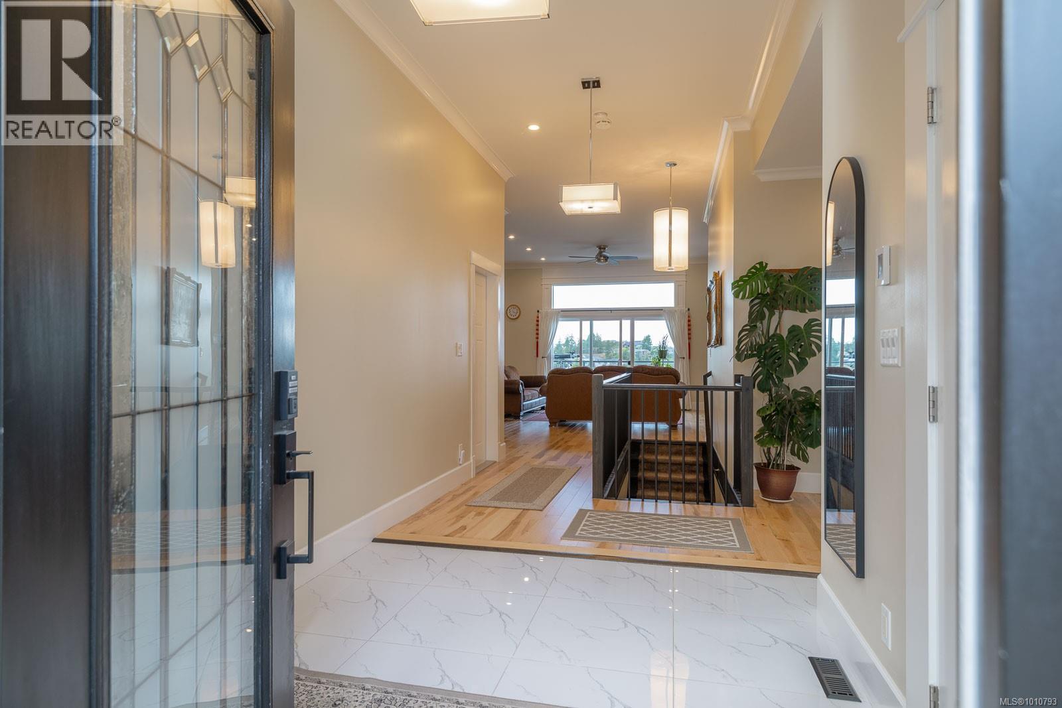
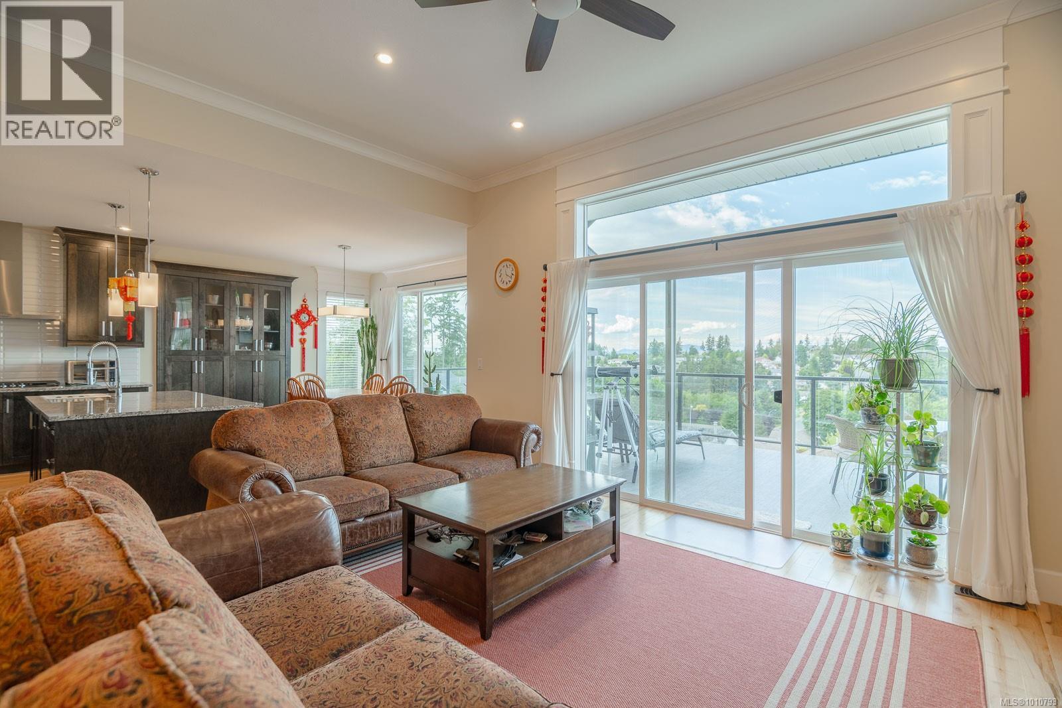
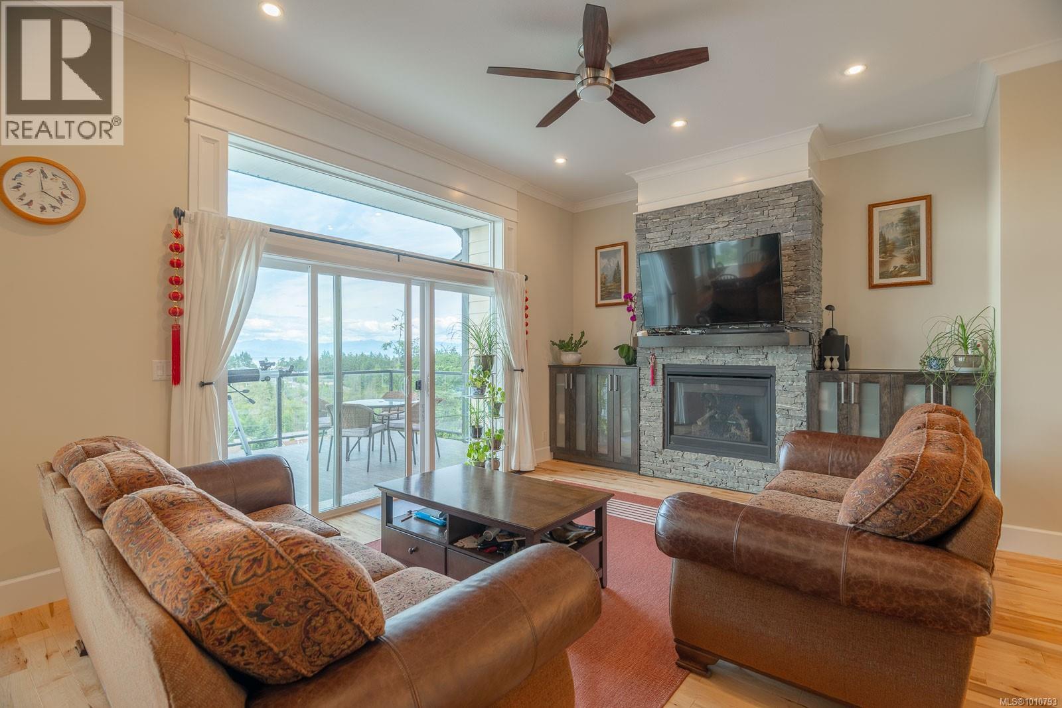
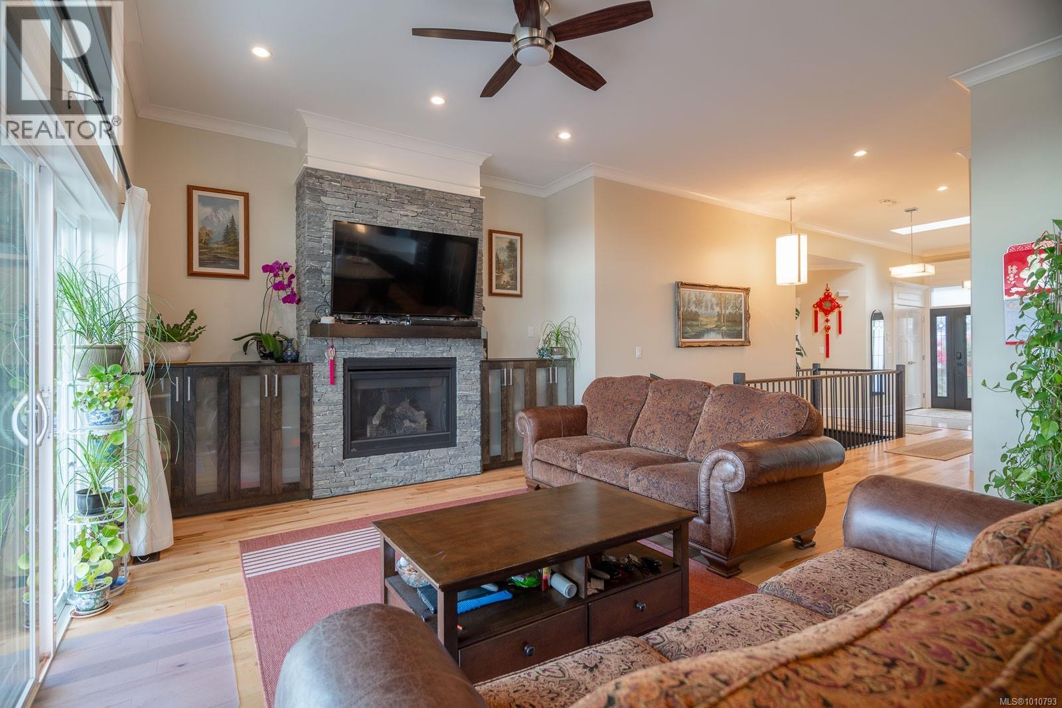
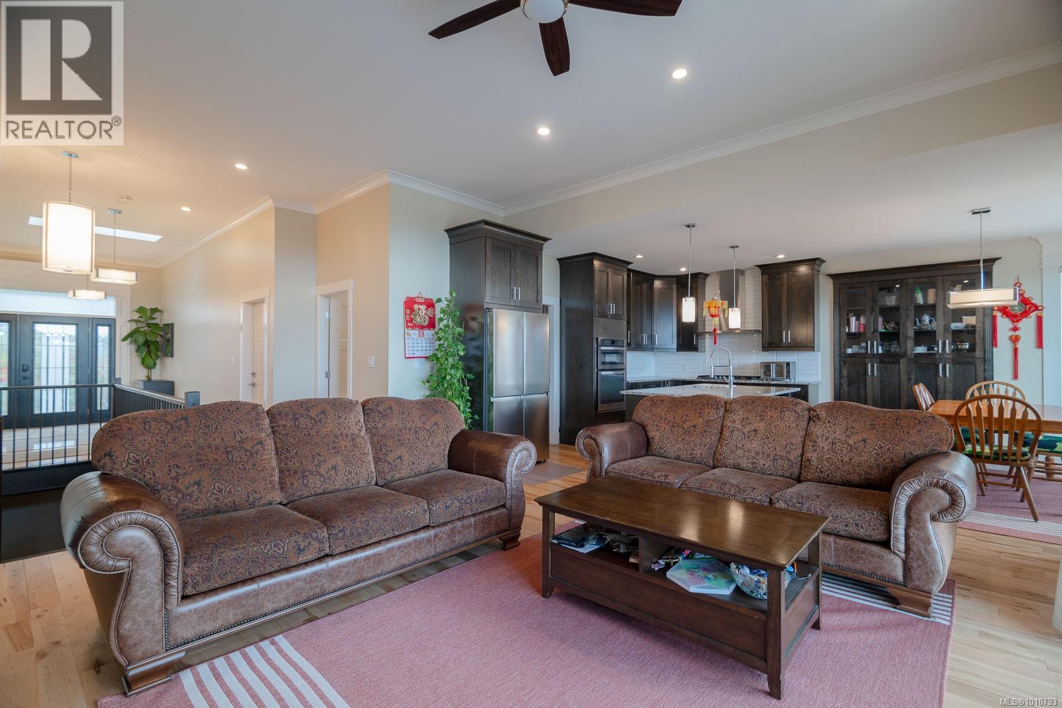
$1,375,000
4626 Sheridan Ridge Rd
Nanaimo, British Columbia, British Columbia, V9T6S6
MLS® Number: 1010793
Property description
This elegant custom home captures panoramic ocean views from nearly every window across all three levels. With 6 bedrooms and 5 bathrooms, the main-level entry design offers soaring ceilings, oversized windows, a grand living area with built-in cabinetry and a gas fireplace, and a spacious dining room with access to the view deck. The gourmet kitchen features granite countertops, a central island, stainless steel appliances, and a second full spice kitchen. The primary suite includes deck access and a spa-like ensuite with double sinks, a soaker tub, a separate shower, and heated floors. The second level boasts a wired media room with a wet bar, 2 more bedrooms, and a 4-piece bathroom. A fully legal 2-bedroom suite occupies the lower level. Recent upgrades include hardwood flooring, new paint, curtains, a natural gas furnace and heat pump, redesigned landscaping, and RV/boat parking. Measurements are approximate and should be verified if important.
Building information
Type
*****
Constructed Date
*****
Cooling Type
*****
Fireplace Present
*****
FireplaceTotal
*****
Heating Fuel
*****
Heating Type
*****
Size Interior
*****
Total Finished Area
*****
Land information
Access Type
*****
Size Irregular
*****
Size Total
*****
Rooms
Additional Accommodation
Kitchen
*****
Living room
*****
Dining room
*****
Kitchen
*****
Bedroom
*****
Bedroom
*****
Bathroom
*****
Main level
Entrance
*****
Living room
*****
Dining room
*****
Kitchen
*****
Primary Bedroom
*****
Bedroom
*****
Ensuite
*****
Bathroom
*****
Bathroom
*****
Second level
Family room
*****
Recreation room
*****
Bedroom
*****
Bedroom
*****
Bathroom
*****
Courtesy of Real Broker
Book a Showing for this property
Please note that filling out this form you'll be registered and your phone number without the +1 part will be used as a password.
