Free account required
Unlock the full potential of your property search with a free account! Here's what you'll gain immediate access to:
- Exclusive Access to Every Listing
- Personalized Search Experience
- Favorite Properties at Your Fingertips
- Stay Ahead with Email Alerts
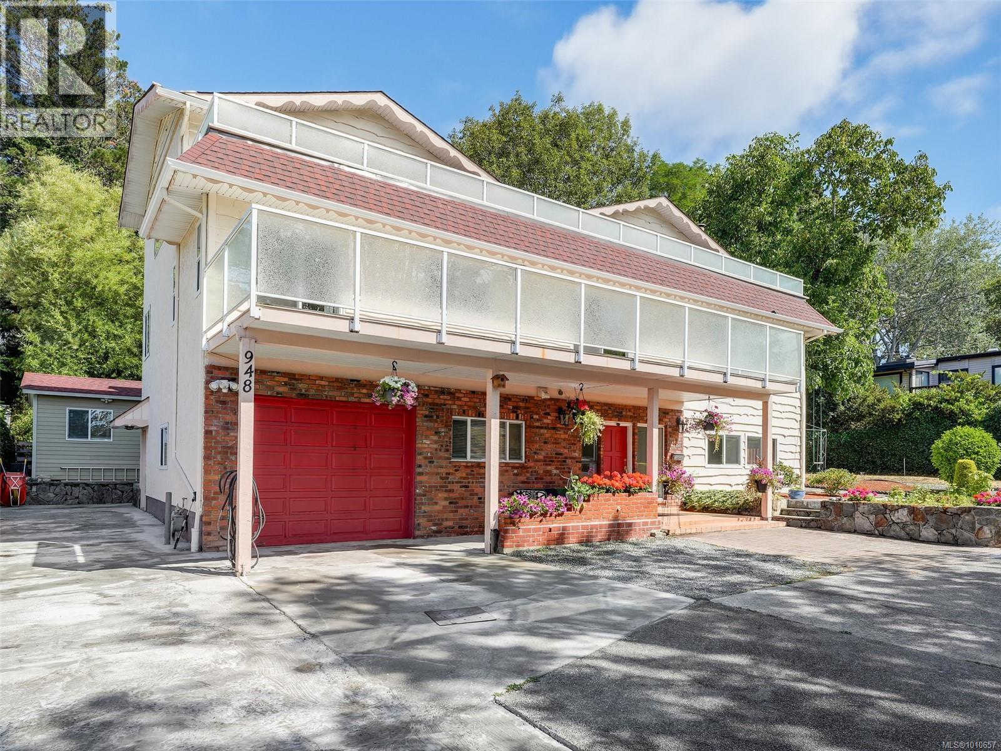
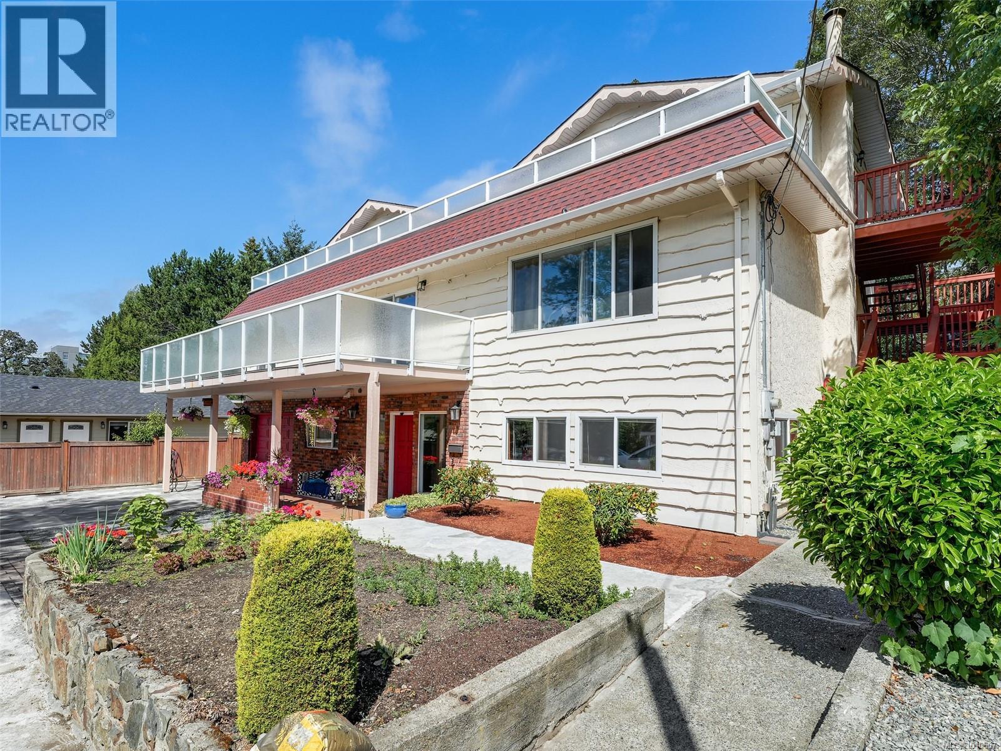
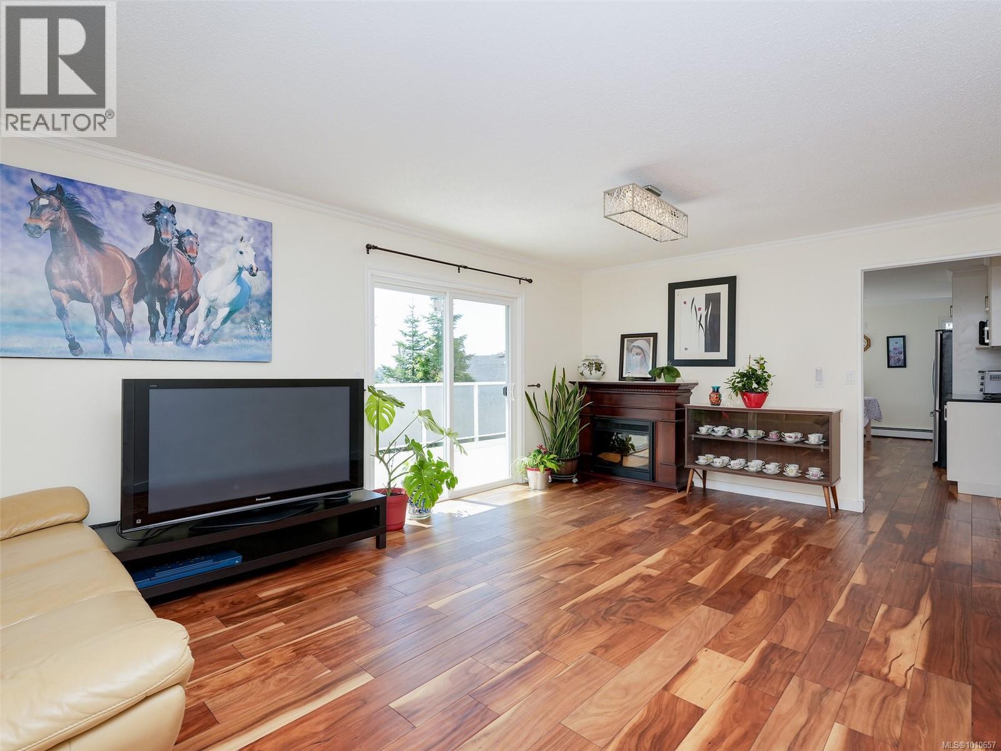
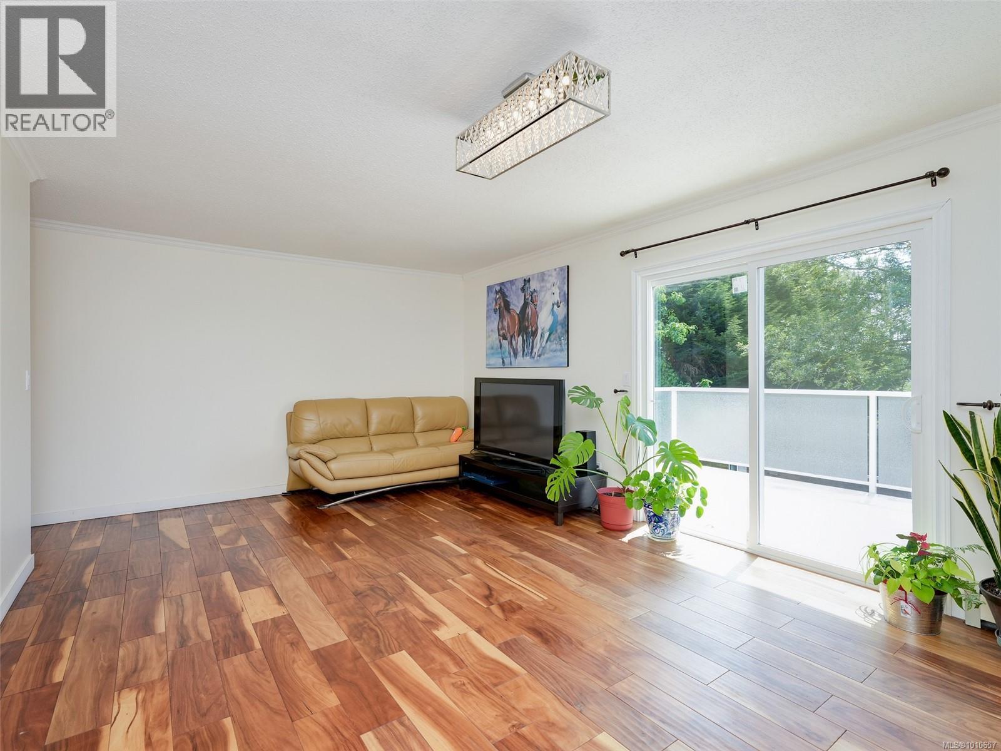
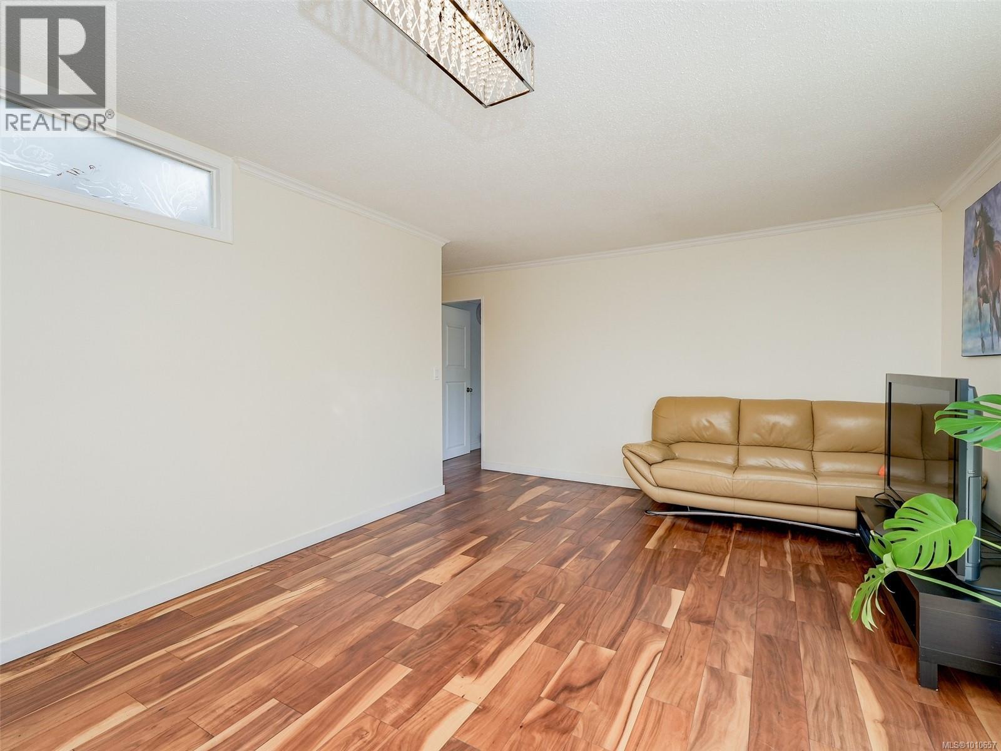
$1,498,000
948 McKenzie Ave
Saanich, British Columbia, British Columbia, V8X3G5
MLS® Number: 1010657
Property description
This fantastic, well-maintained home, located deep off of McKenzie Street, offers over 4,000 square feet of living space—perfect for a large or extended family. The home features a total of 9 bedrooms, 5 bathrooms, and 3 kitchens. The lower level includes a one-bedroom-plus suite with full-height ceilings. The main level offers 4 spacious bedrooms, 2 bathrooms, a kitchen with an eating area and deck access, a separate dining room, and a family room. The top level has 3 bedrooms, 2 bathrooms, and a rec room that opens onto a massive deck with beautiful views of the city, Olympic Mountains, and Swan Lake. The large lot provides ample yard space for kids and pets, and the property offers plenty of parking for multiple vehicles and an RV. With its functional layout and impressive square footage, you won't find anything comparable at this price.
Building information
Type
*****
Constructed Date
*****
Cooling Type
*****
Fireplace Present
*****
FireplaceTotal
*****
Heating Fuel
*****
Heating Type
*****
Size Interior
*****
Total Finished Area
*****
Land information
Size Irregular
*****
Size Total
*****
Rooms
Other
Bedroom
*****
Bathroom
*****
Balcony
*****
Storage
*****
Kitchen
*****
Main level
Living room
*****
Dining room
*****
Balcony
*****
Kitchen
*****
Primary Bedroom
*****
Bathroom
*****
Eating area
*****
Ensuite
*****
Bedroom
*****
Bedroom
*****
Bedroom
*****
Lower level
Entrance
*****
Storage
*****
Kitchen
*****
Bathroom
*****
Family room
*****
Bedroom
*****
Patio
*****
Porch
*****
Third level
Balcony
*****
Second level
Bathroom
*****
Ensuite
*****
Bedroom
*****
Bedroom
*****
Bedroom
*****
Other
Bedroom
*****
Bathroom
*****
Balcony
*****
Storage
*****
Kitchen
*****
Main level
Living room
*****
Dining room
*****
Balcony
*****
Kitchen
*****
Primary Bedroom
*****
Bathroom
*****
Eating area
*****
Ensuite
*****
Bedroom
*****
Bedroom
*****
Bedroom
*****
Lower level
Entrance
*****
Storage
*****
Kitchen
*****
Bathroom
*****
Courtesy of Pemberton Holmes Ltd.
Book a Showing for this property
Please note that filling out this form you'll be registered and your phone number without the +1 part will be used as a password.

