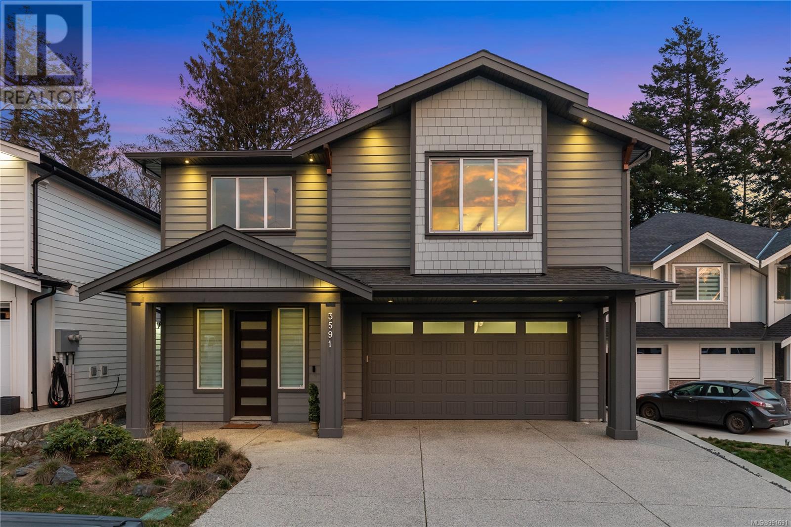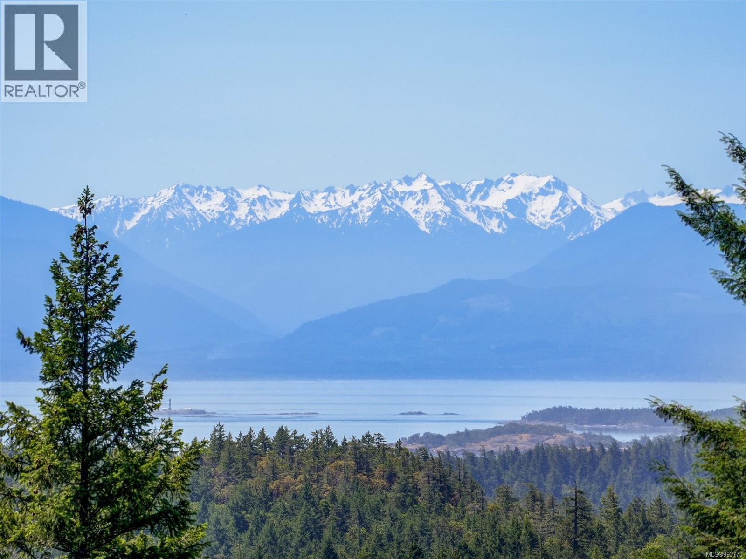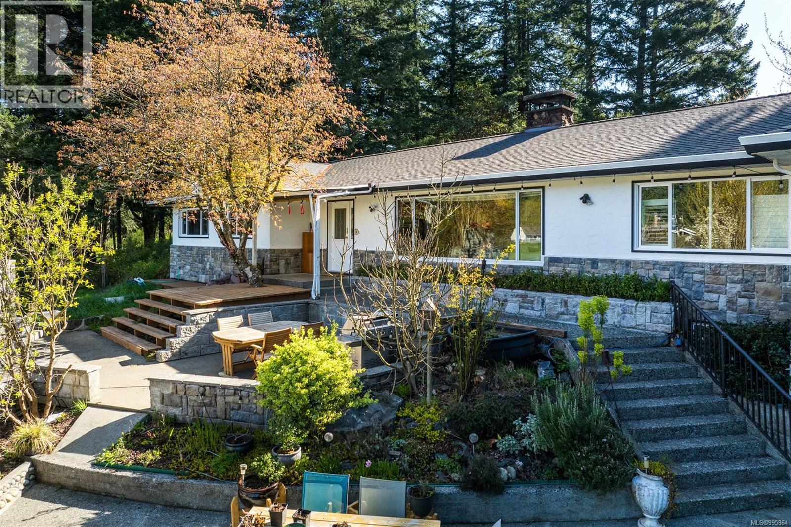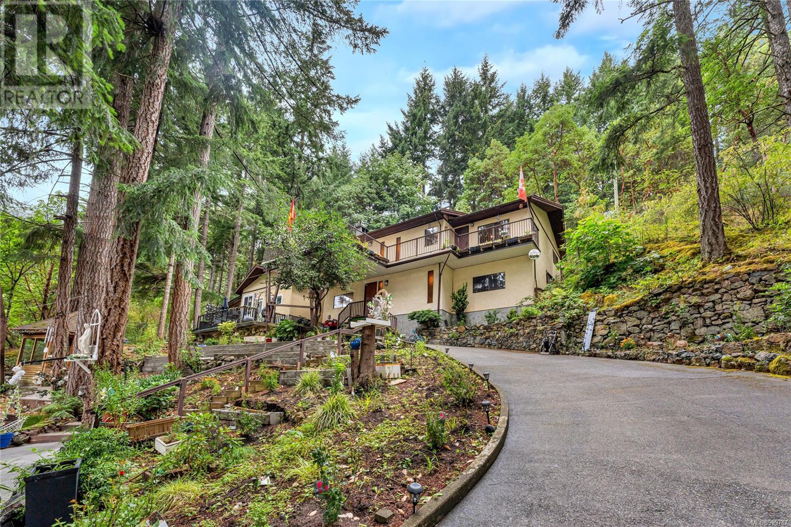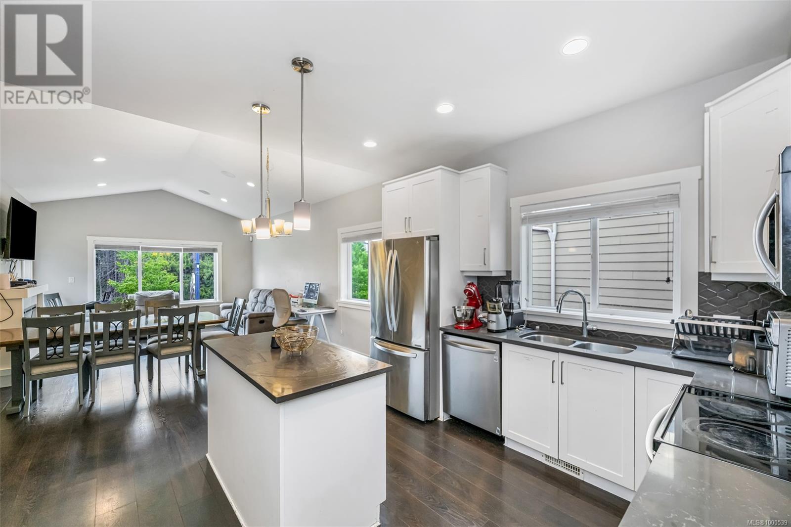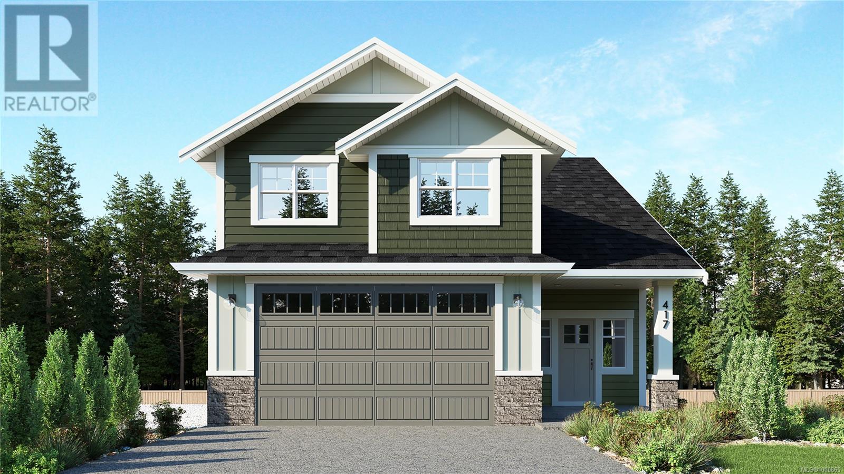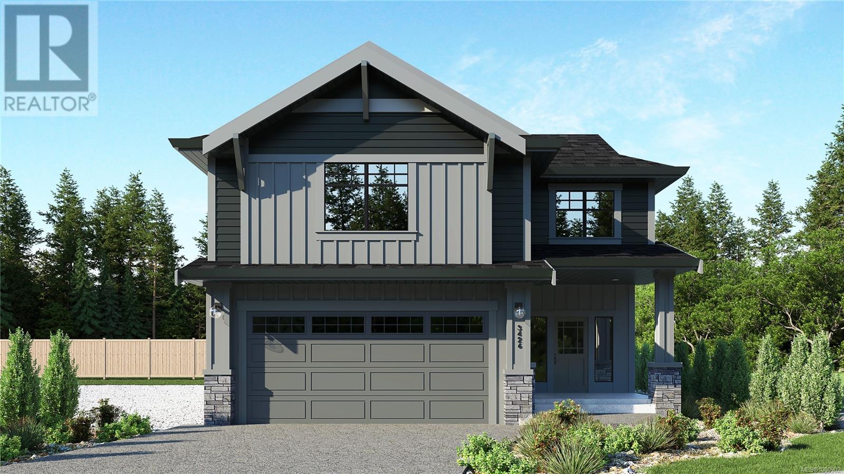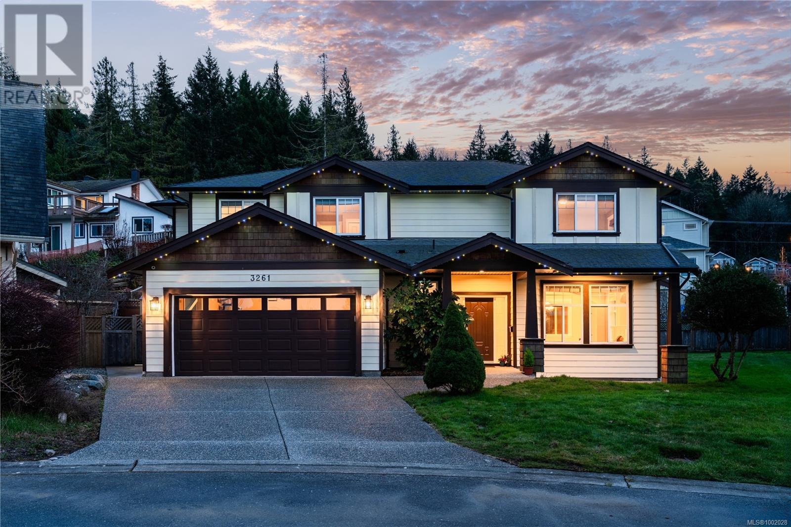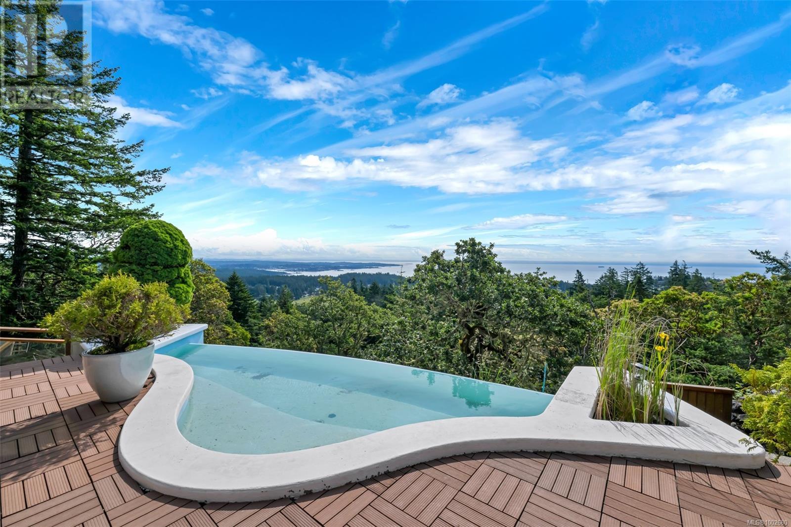Free account required
Unlock the full potential of your property search with a free account! Here's what you'll gain immediate access to:
- Exclusive Access to Every Listing
- Personalized Search Experience
- Favorite Properties at Your Fingertips
- Stay Ahead with Email Alerts
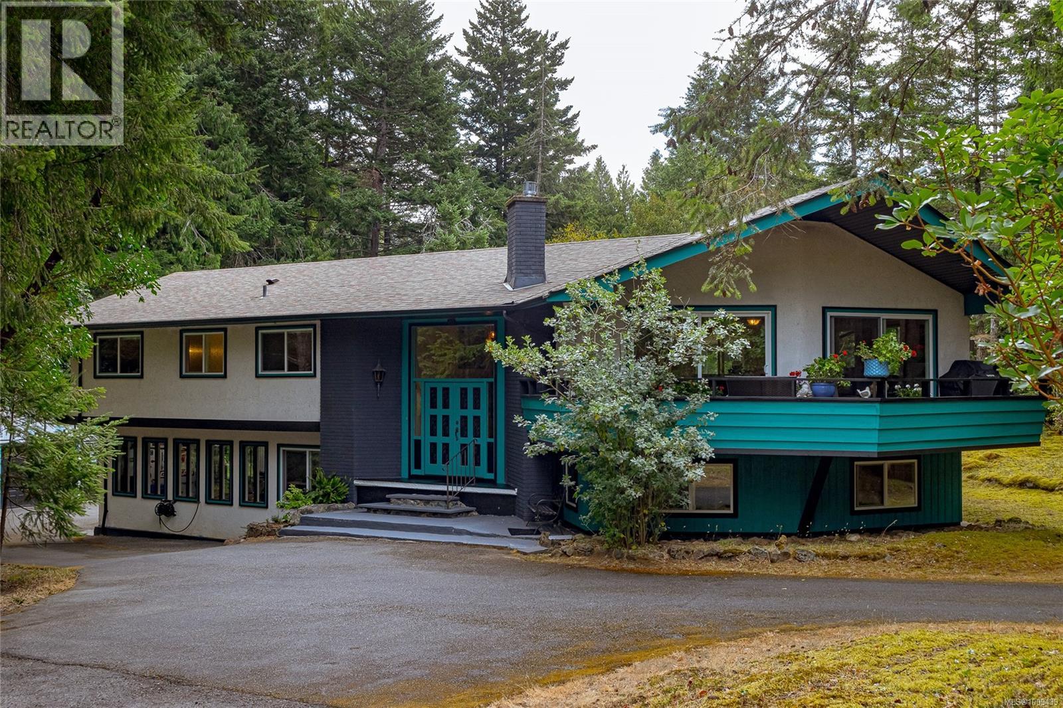
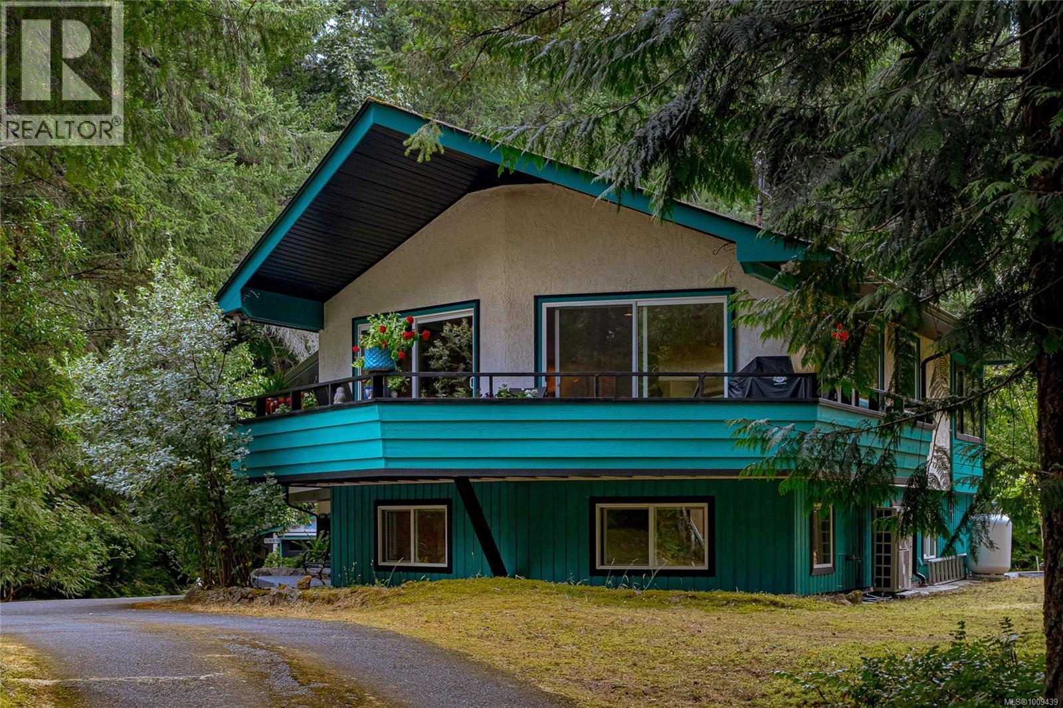
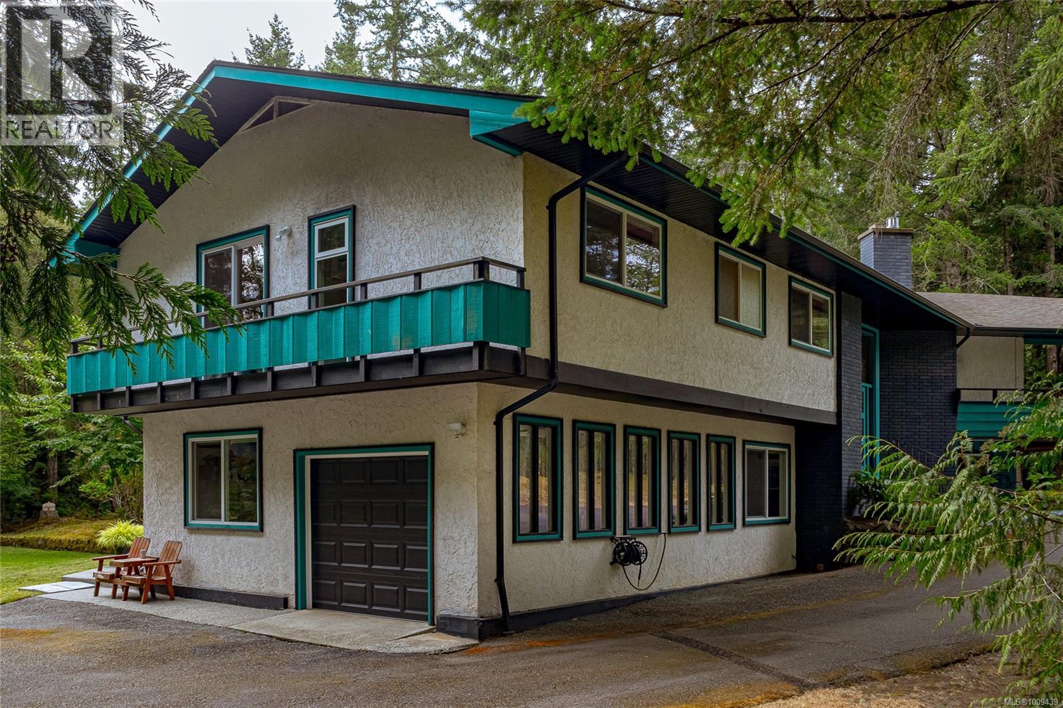
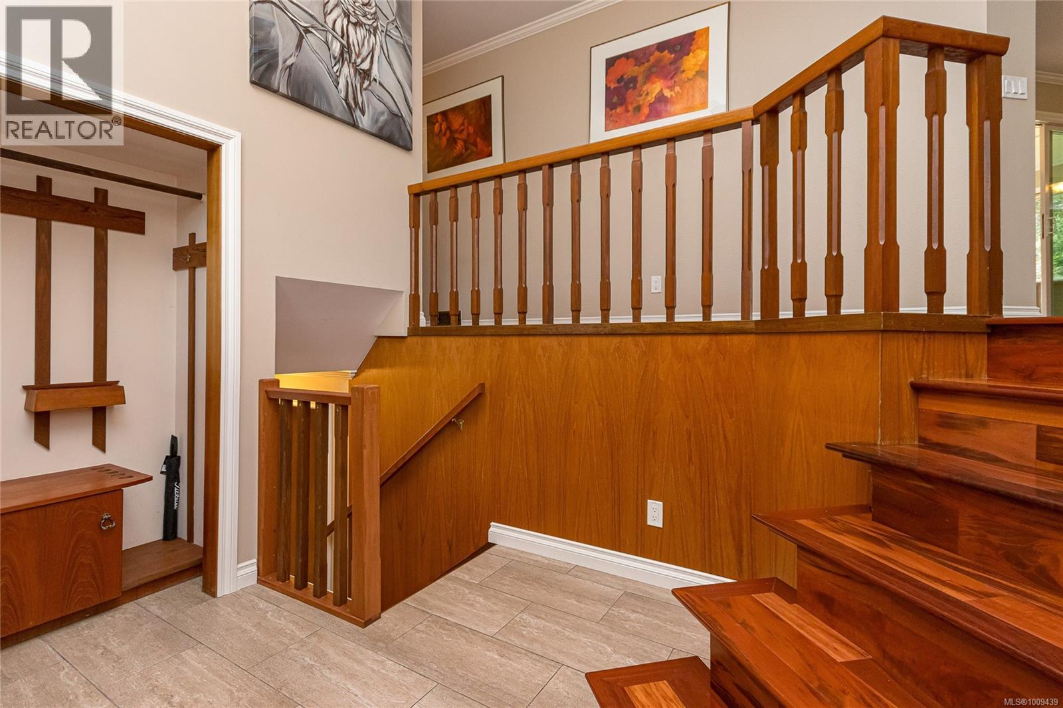
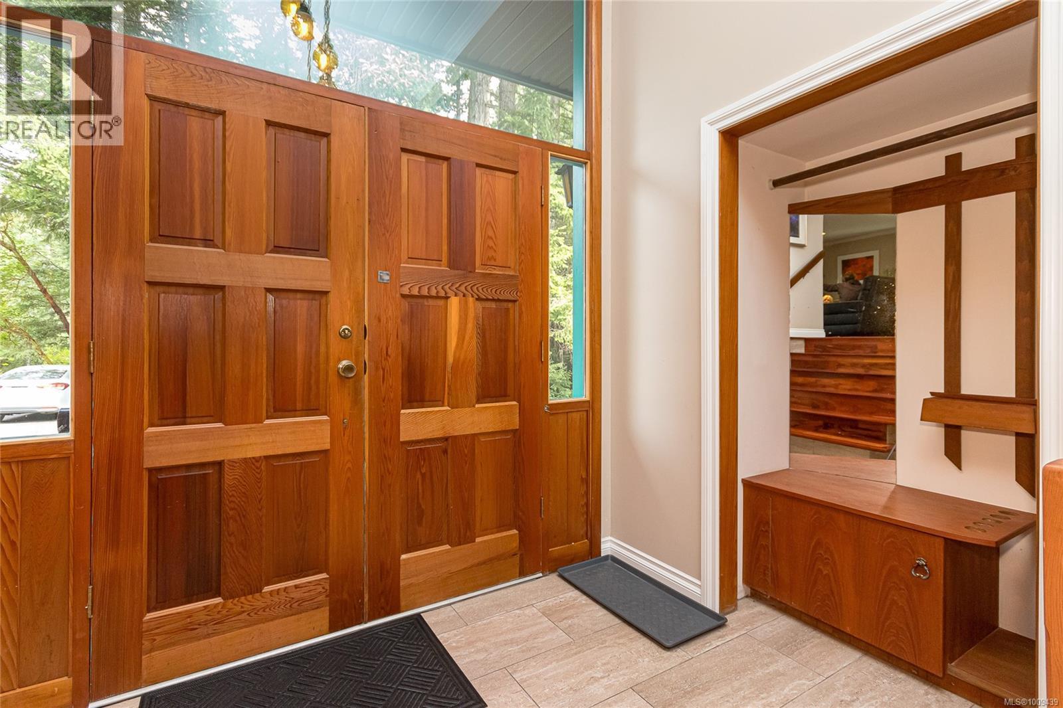
$1,399,000
1074 Glen Forest Way
Metchosin, British Columbia, British Columbia, V9C3X8
MLS® Number: 1009439
Property description
Welcome to 1074 Glen Forest Way. Located in Metchosin on a flat, private .95 acres of west coast paradise. This 1973 design has been meticulously updated and maintained. Gorgeous tiger flooring throughout the main floor. Large living room with rock-faced propane fireplace, formal dining room, plus beautiful custom kitchen with Cherrywood cabinets and granite counter tops with an eating area overlooking the flat back yard and concrete patio area complete with huge 4' bell grinder for a fire pit. Primary bedroom with 3-piece ensuite. The lower level provides options for a possible suite or the extended family. Bonus double car garage plus another detached double car garage. Whether you need a shop for work/home business or just need the extra parking for vehicles, it's all here. This beautifully maintained home offers the perfect blend of natural serenity and refined comfort. Located just minutes from parks, trails, schools, and shopping. Contact your realtor today for a private showing
Building information
Type
*****
Architectural Style
*****
Constructed Date
*****
Cooling Type
*****
Fireplace Present
*****
FireplaceTotal
*****
Heating Fuel
*****
Heating Type
*****
Size Interior
*****
Total Finished Area
*****
Land information
Acreage
*****
Size Irregular
*****
Size Total
*****
Rooms
Main level
Sunroom
*****
Bathroom
*****
Ensuite
*****
Primary Bedroom
*****
Bedroom
*****
Bedroom
*****
Dining nook
*****
Kitchen
*****
Dining room
*****
Living room
*****
Entrance
*****
Lower level
Utility room
*****
Storage
*****
Recreation room
*****
Mud room
*****
Laundry room
*****
Bathroom
*****
Bedroom
*****
Bedroom
*****
Patio
*****
Courtesy of Pemberton Holmes Ltd - Sidney
Book a Showing for this property
Please note that filling out this form you'll be registered and your phone number without the +1 part will be used as a password.
