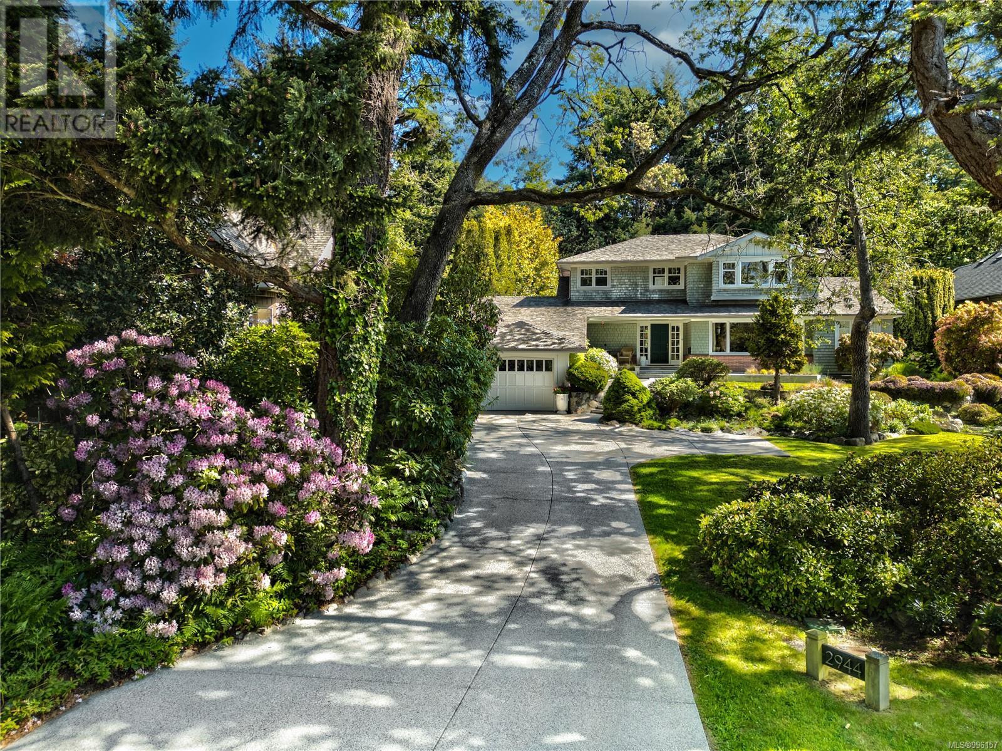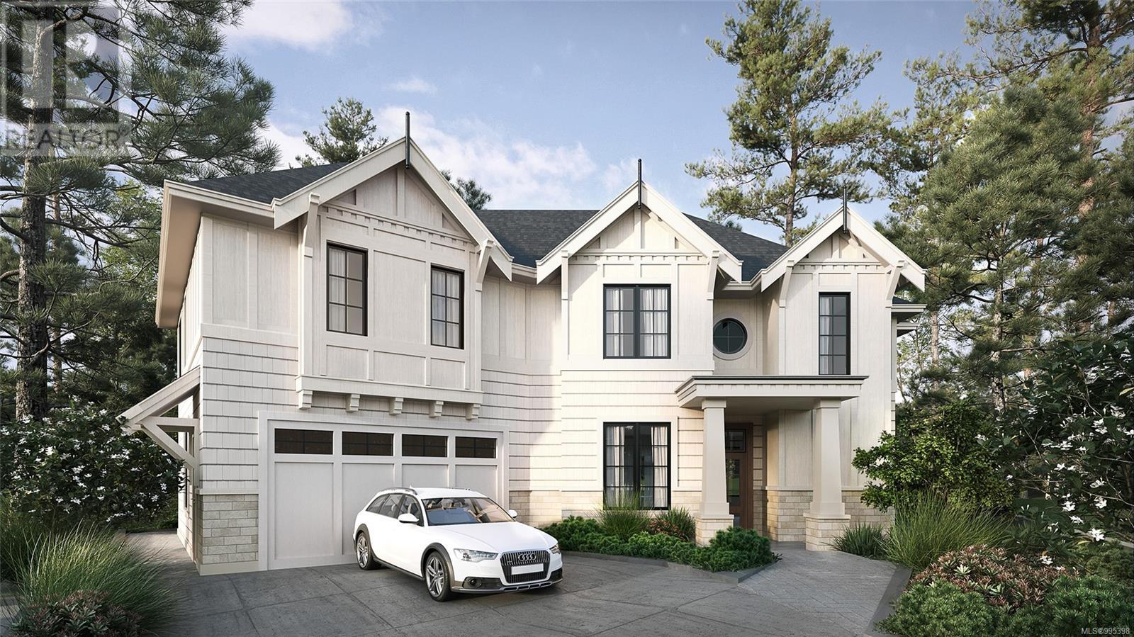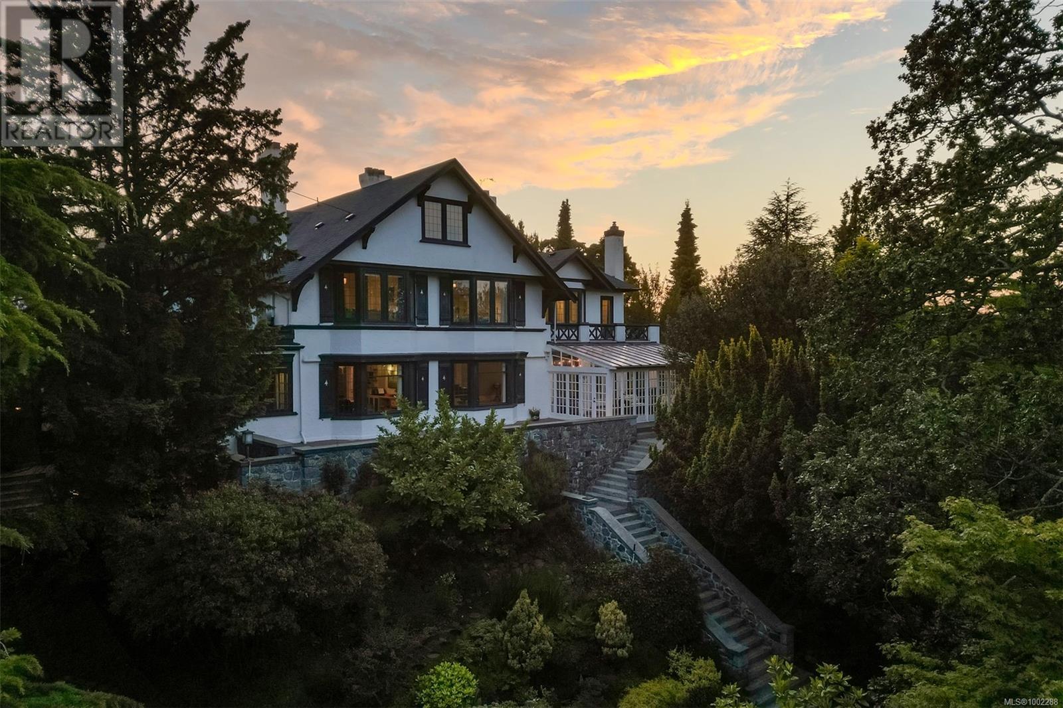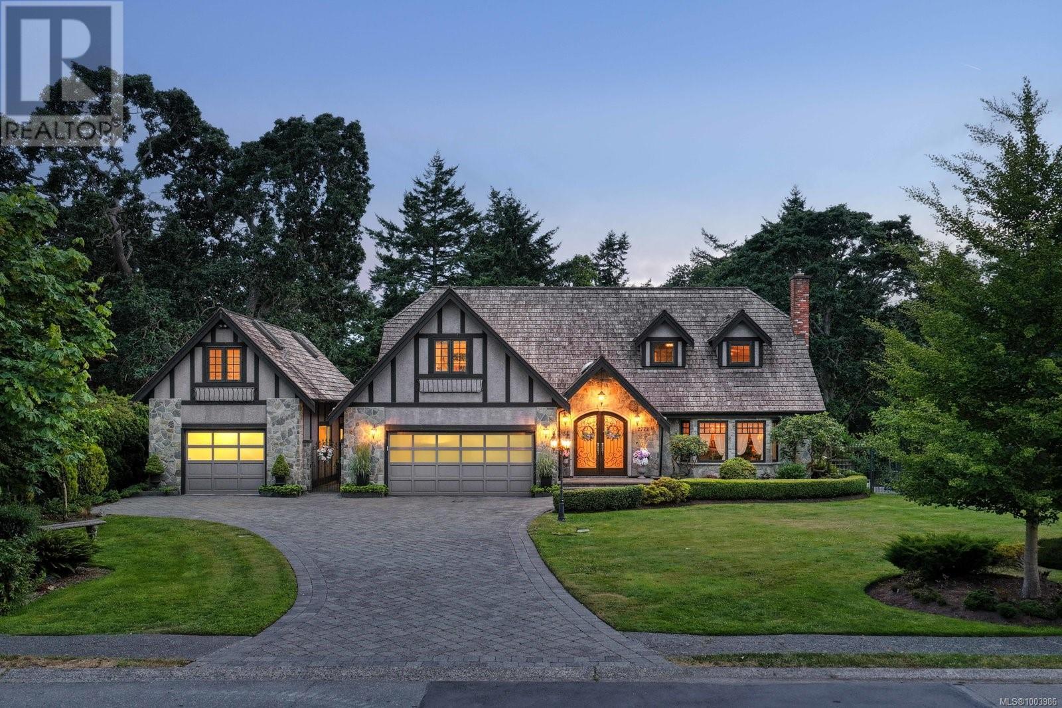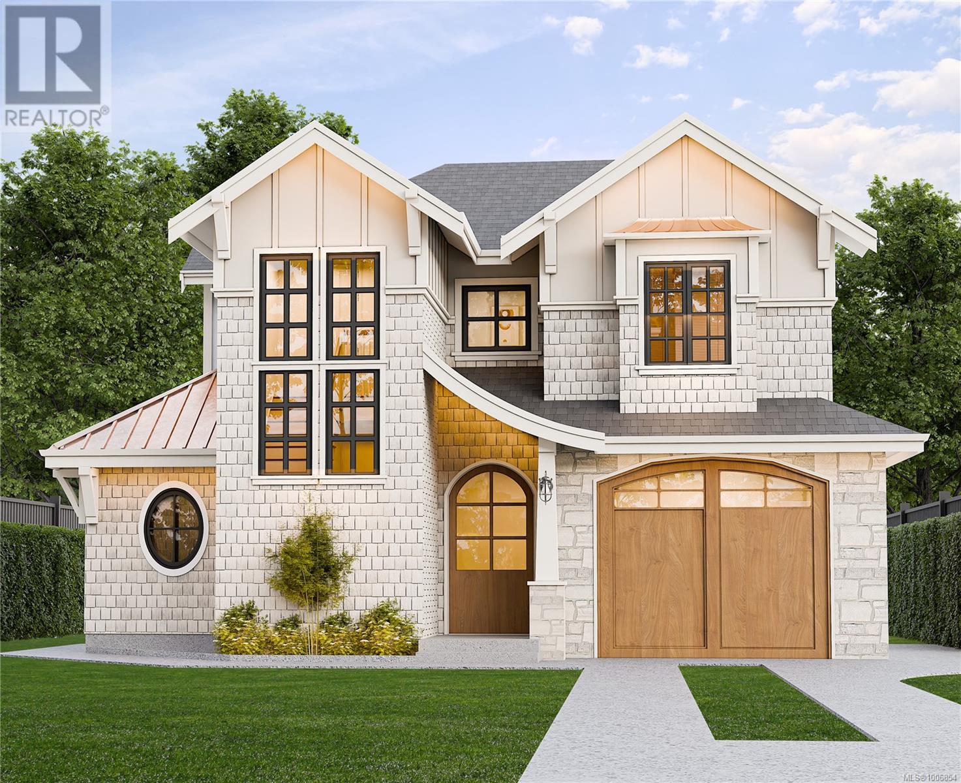Free account required
Unlock the full potential of your property search with a free account! Here's what you'll gain immediate access to:
- Exclusive Access to Every Listing
- Personalized Search Experience
- Favorite Properties at Your Fingertips
- Stay Ahead with Email Alerts
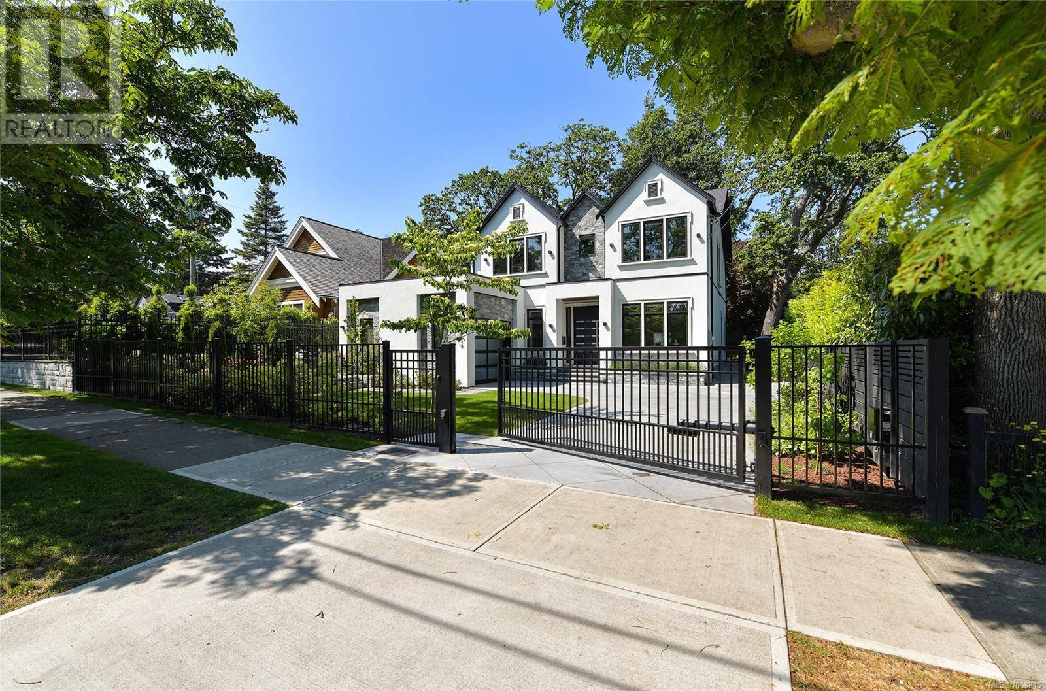
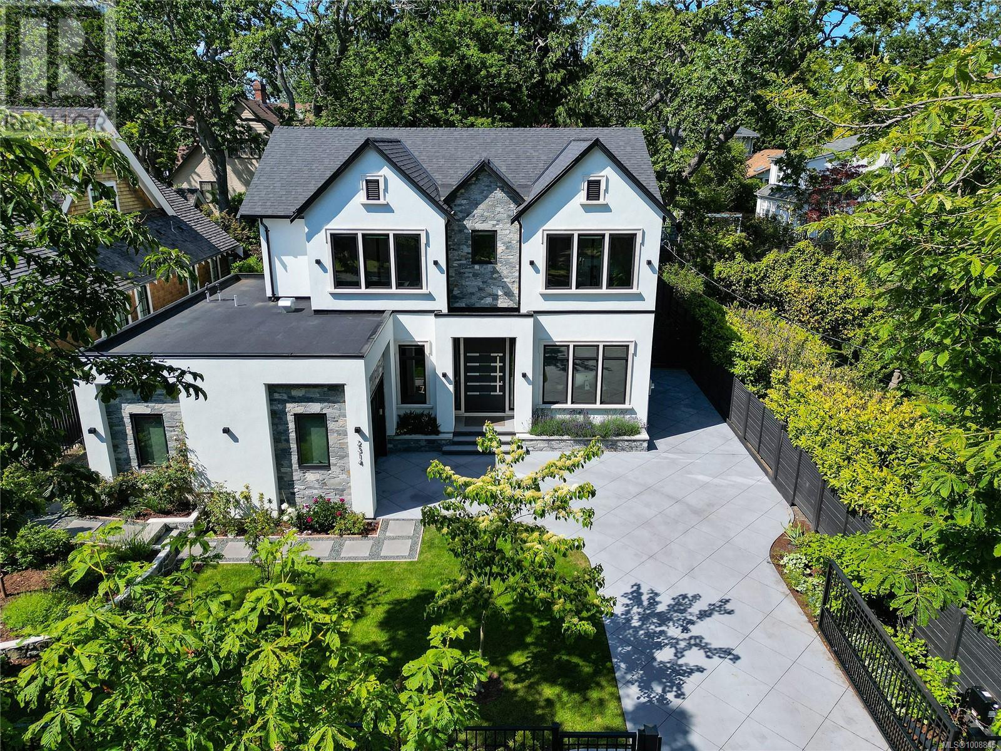
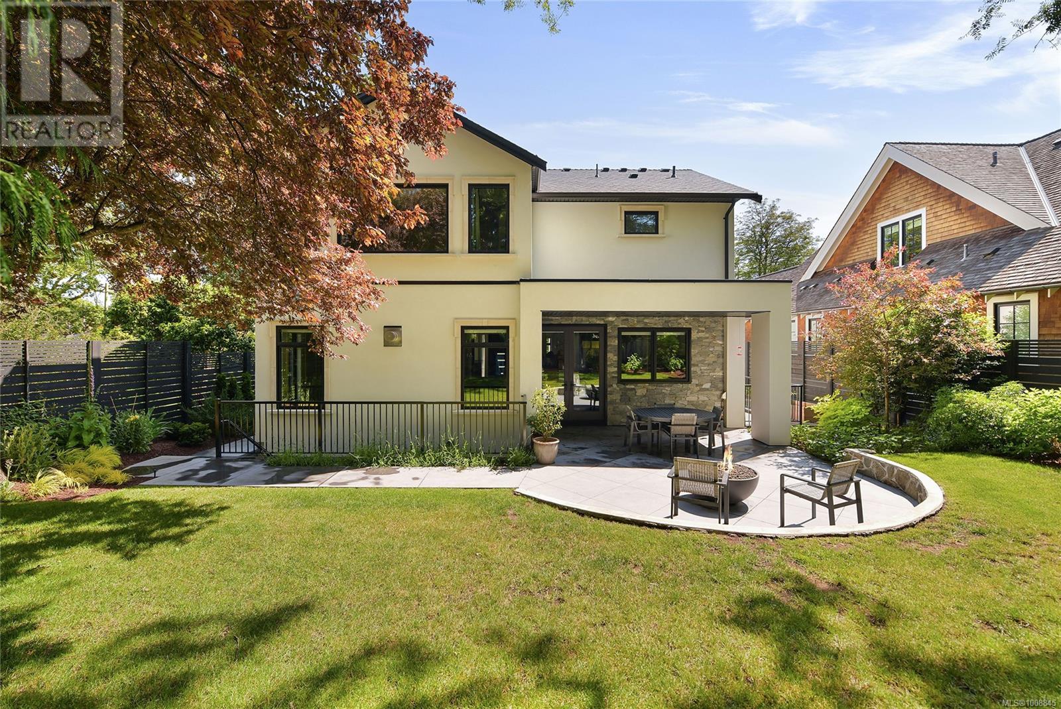
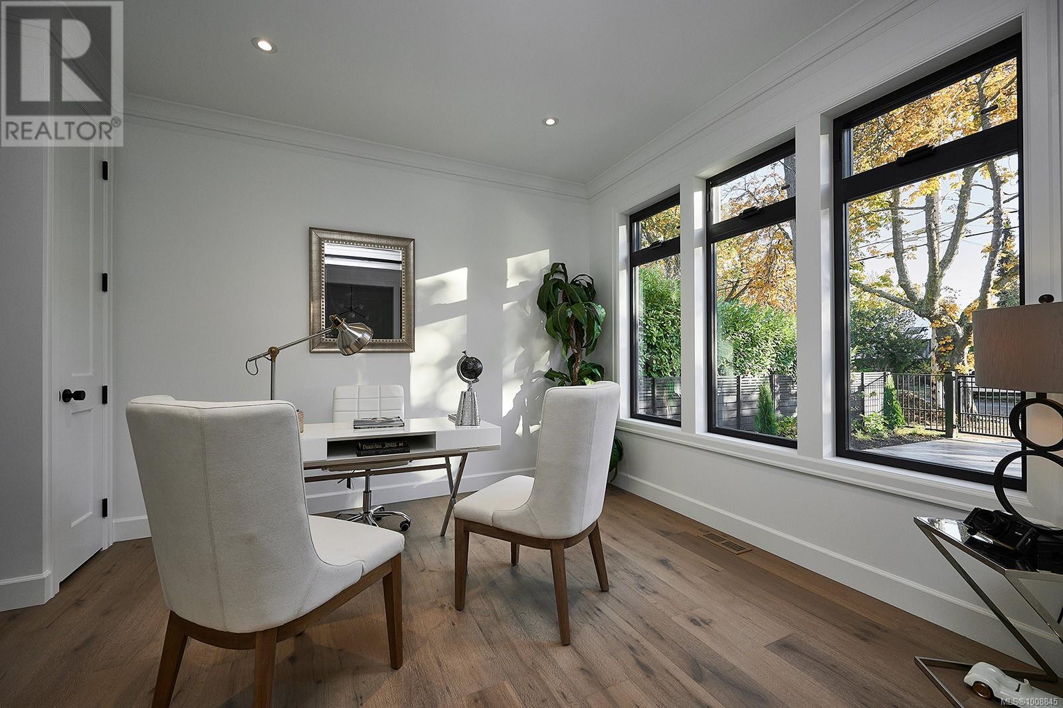
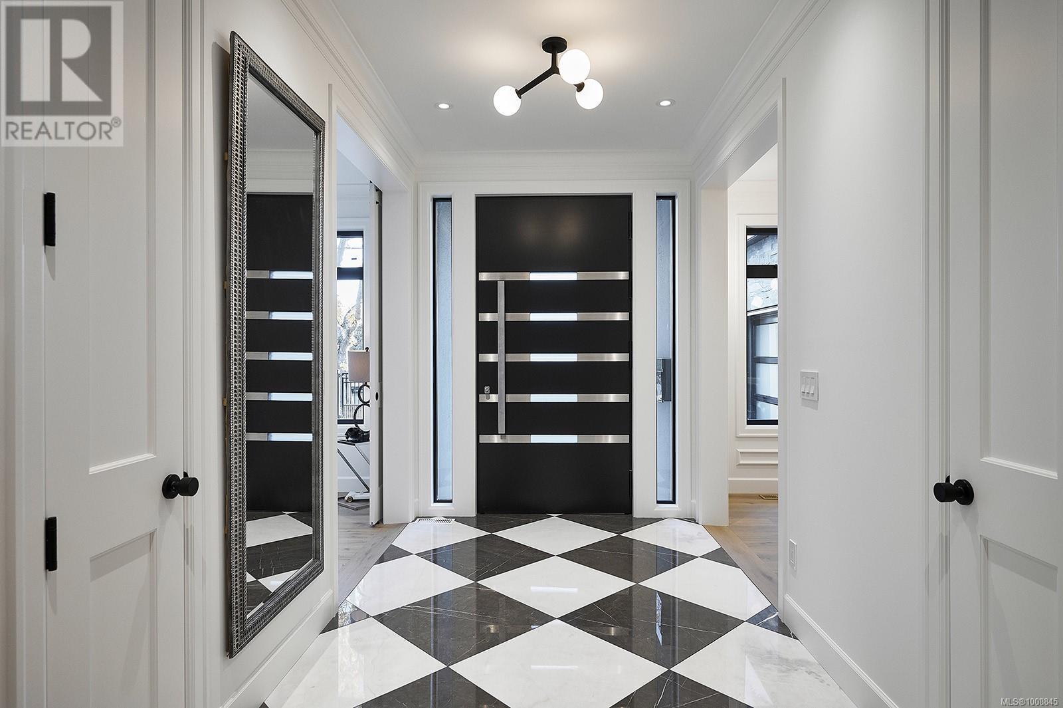
$3,750,000
2314 Windsor Rd
Oak Bay, British Columbia, British Columbia, V8S3E3
MLS® Number: 1008845
Property description
Spectacular Contemporary new home in South Oak Bay impeccably presented. This Family home has 3893 Sq/ft of living Space over 3 levels. Featuring 9' ceilings, Custom Mill work, large windows & Large patio doors leading to the beautiful Patio & private yard. The main entrance is spacious, your eye will immediately capture the Quality details. The main living area, dining room, additional kitchen Seating + large Island provides a great entertaining space. The kitchen is a Chefs Dream with 6 burner Gas Cook Top, 2 wall ovens, Large SS Fridge, and a walk in Pantry. The lower level provides space to relax, Large Sauna, Steam Room, with Tiled Shower space, large Wine Cellar with its own climate control, 1 Bedroom 4 piece Bathroom, Rec Room, Bonus Room. Top Floor you will find a large master Bedroom & 6 piece en-suite, Walk Thru Closet 2 more large bedrooms each with 3&4 piece en-suite, large Laundry room. Location is A+ private/public schools, Parks, Shopping, Marina, Beaches. PRICE With NO GST
Building information
Type
*****
Architectural Style
*****
Constructed Date
*****
Cooling Type
*****
Fireplace Present
*****
FireplaceTotal
*****
Heating Fuel
*****
Heating Type
*****
Size Interior
*****
Total Finished Area
*****
Land information
Access Type
*****
Size Irregular
*****
Size Total
*****
Rooms
Additional Accommodation
Other
*****
Main level
Entrance
*****
Office
*****
Dining room
*****
Kitchen
*****
Living room/Dining room
*****
Pantry
*****
Bathroom
*****
Entrance
*****
Patio
*****
Lower level
Bedroom
*****
Bathroom
*****
Sauna
*****
Wine Cellar
*****
Bonus Room
*****
Family room
*****
Utility room
*****
Second level
Primary Bedroom
*****
Ensuite
*****
Bedroom
*****
Ensuite
*****
Bedroom
*****
Ensuite
*****
Laundry room
*****
Courtesy of RE/MAX Camosun
Book a Showing for this property
Please note that filling out this form you'll be registered and your phone number without the +1 part will be used as a password.

