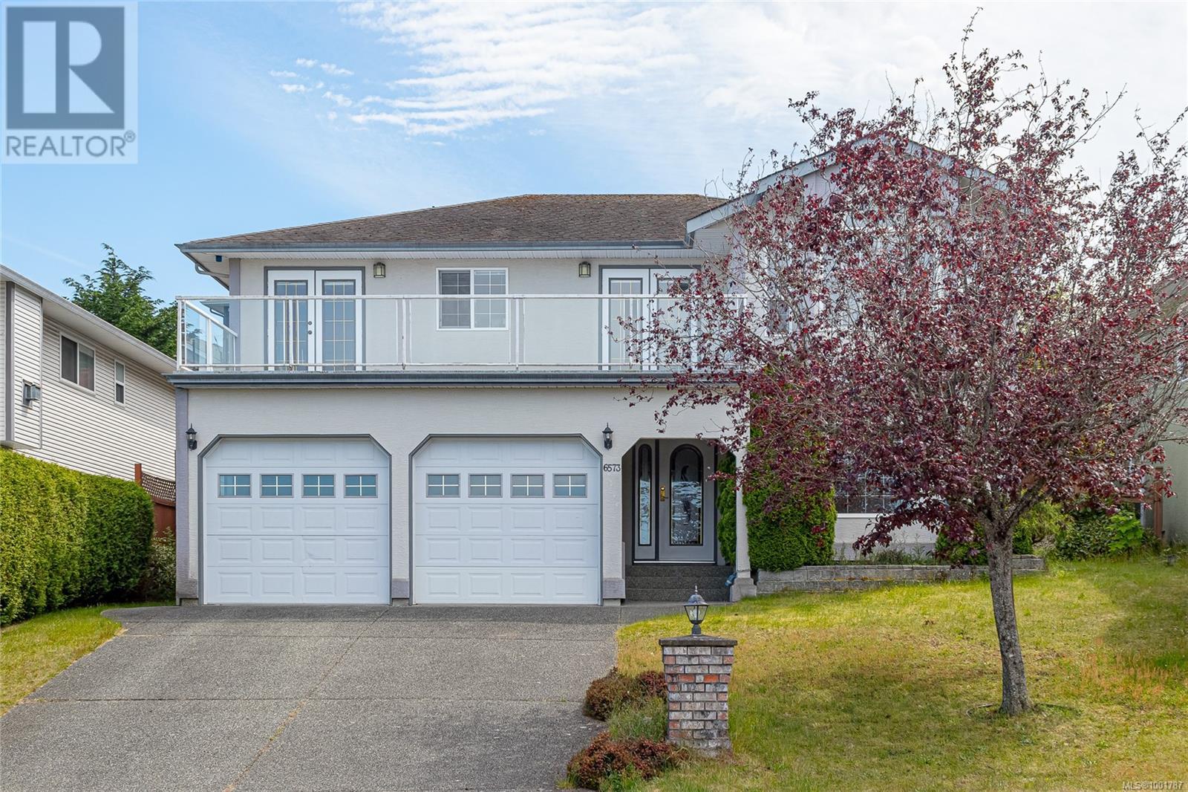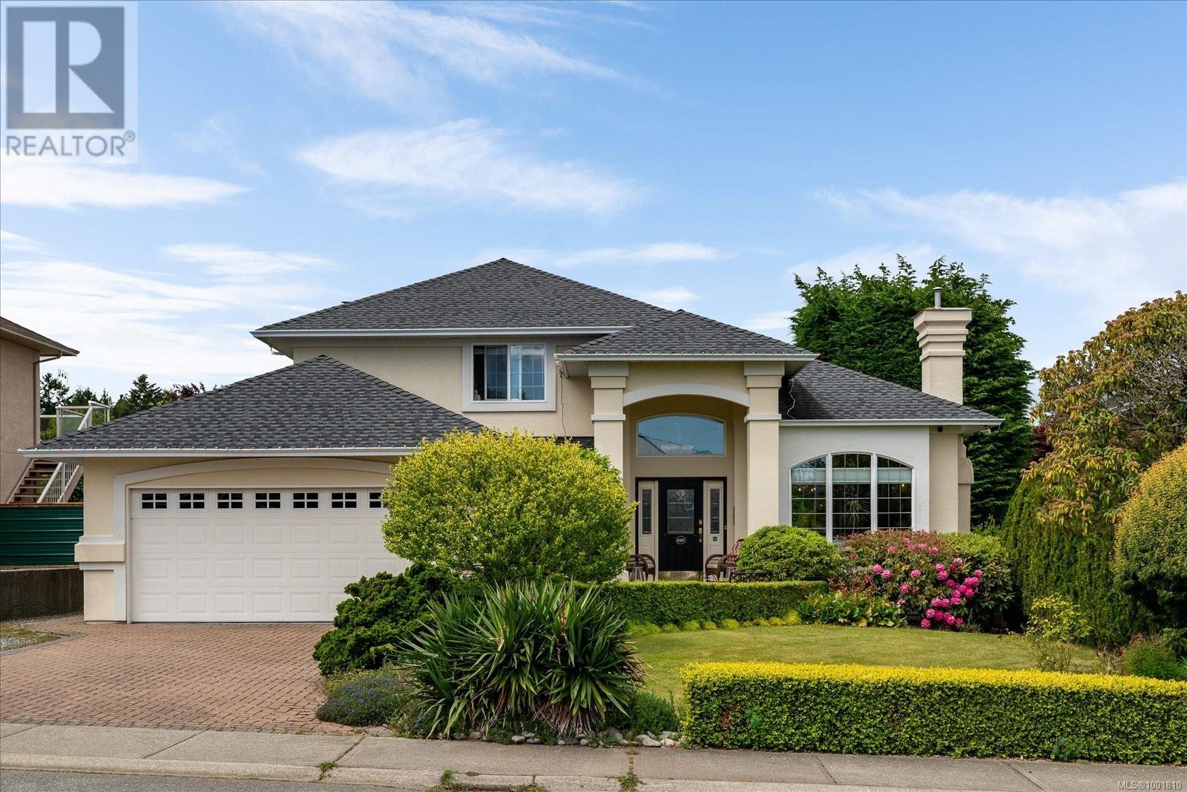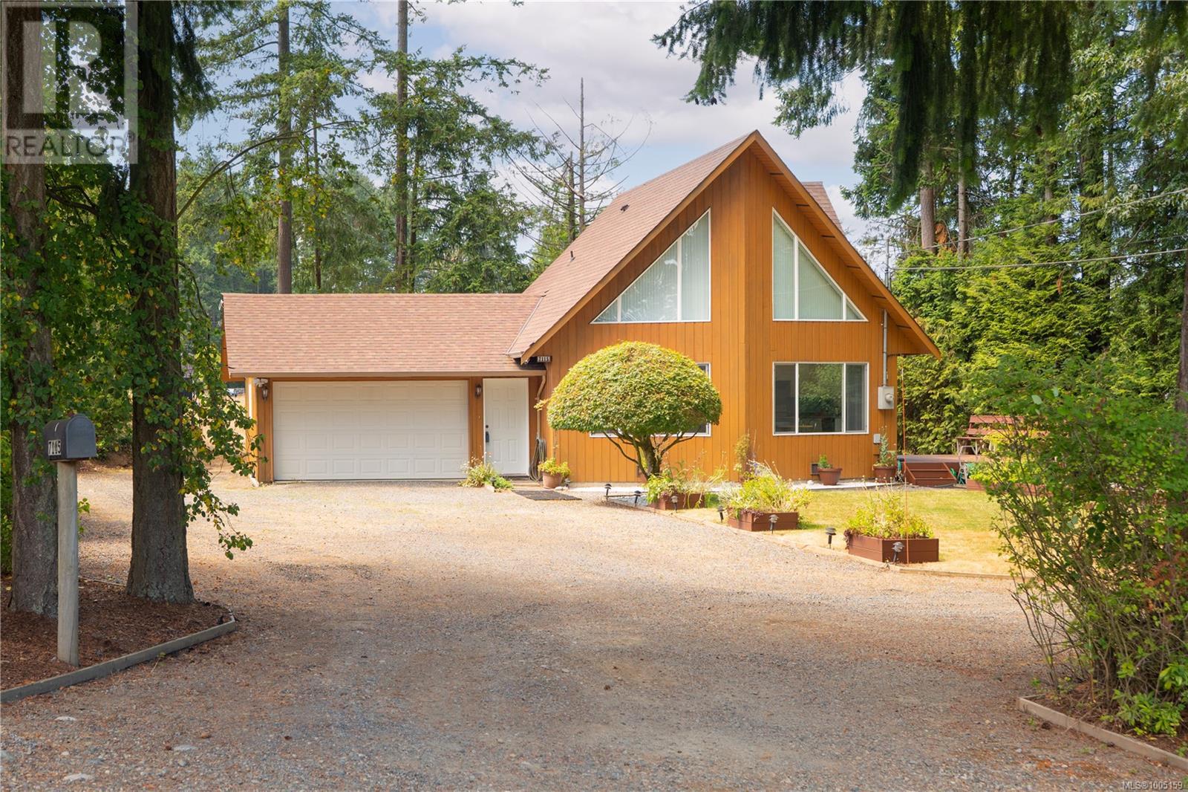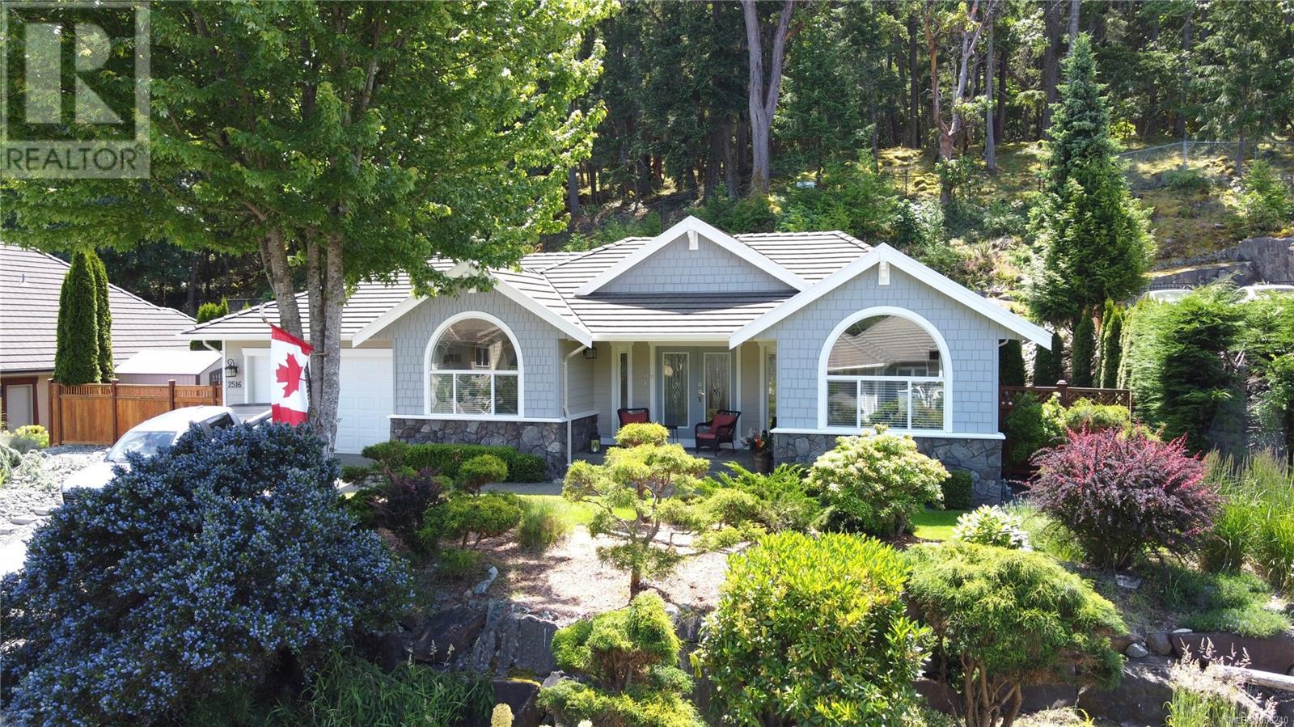Free account required
Unlock the full potential of your property search with a free account! Here's what you'll gain immediate access to:
- Exclusive Access to Every Listing
- Personalized Search Experience
- Favorite Properties at Your Fingertips
- Stay Ahead with Email Alerts
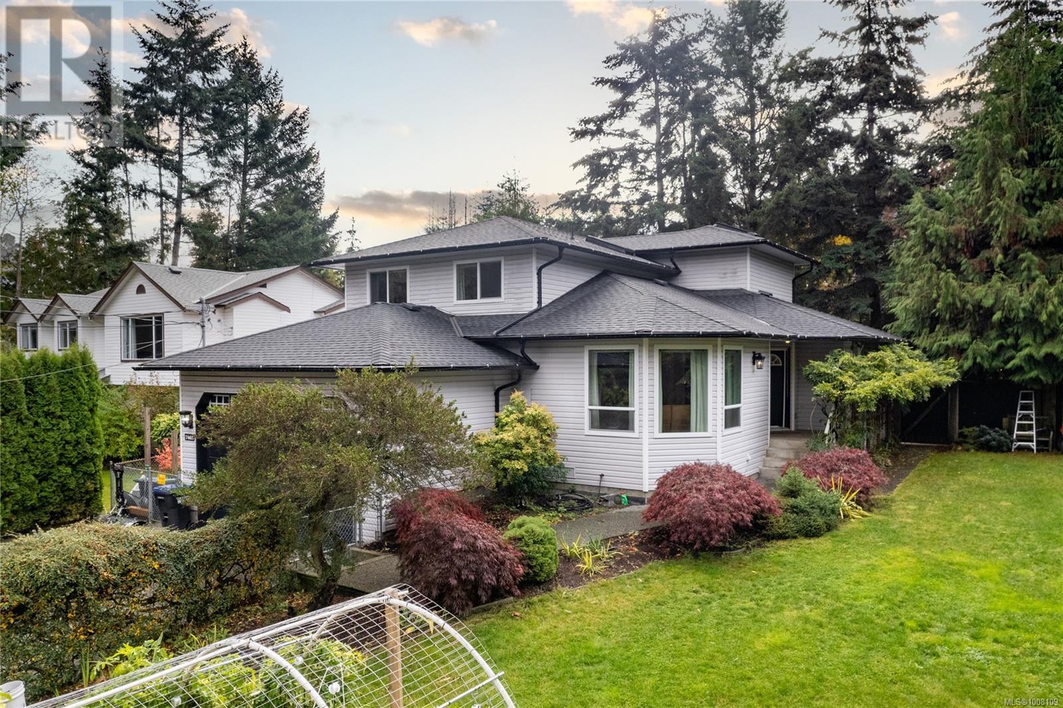
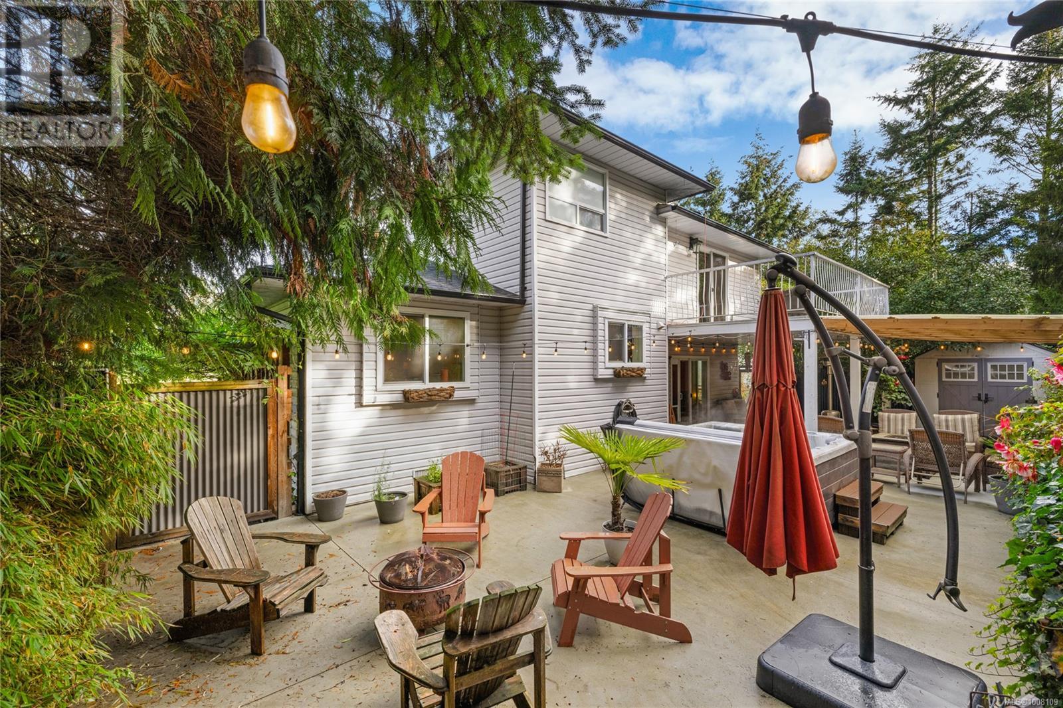
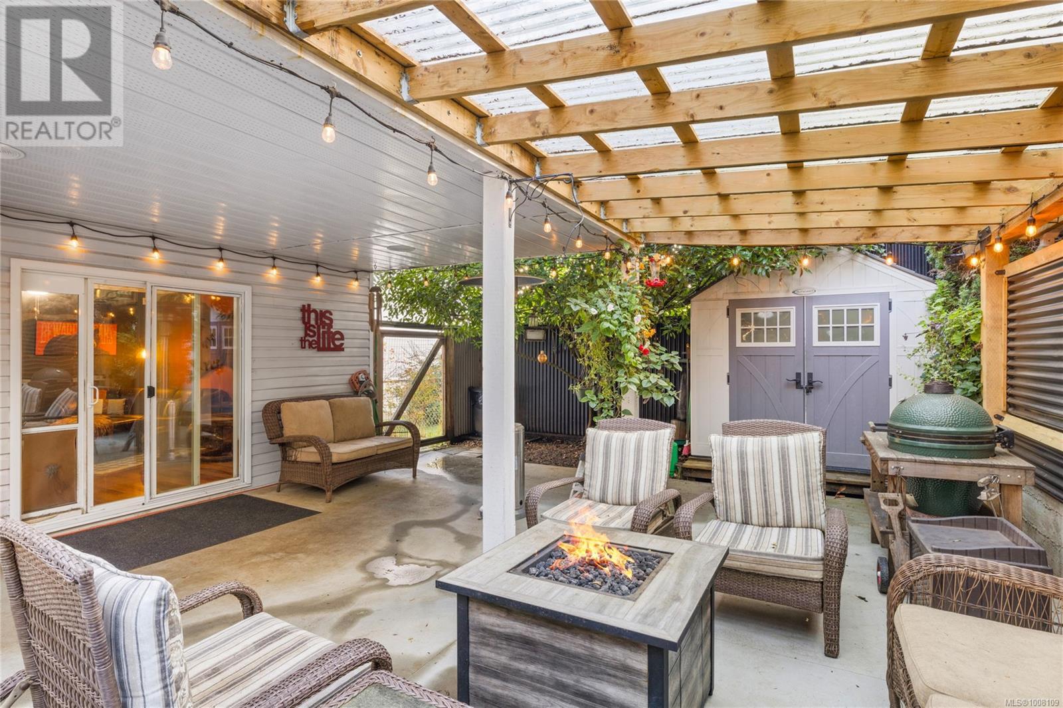
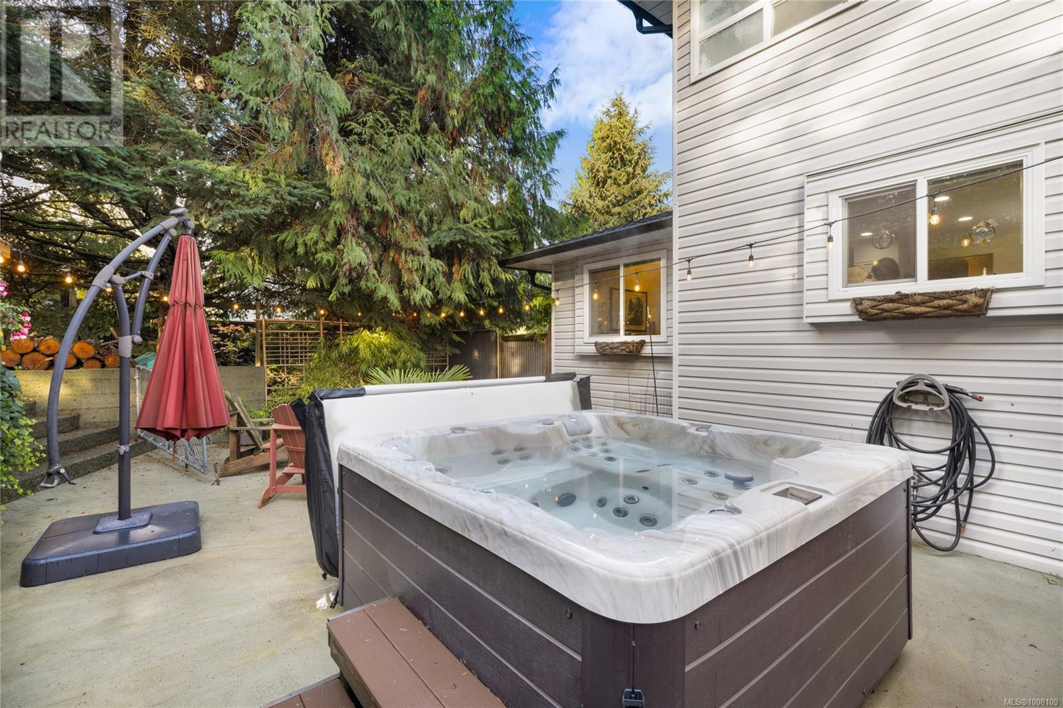
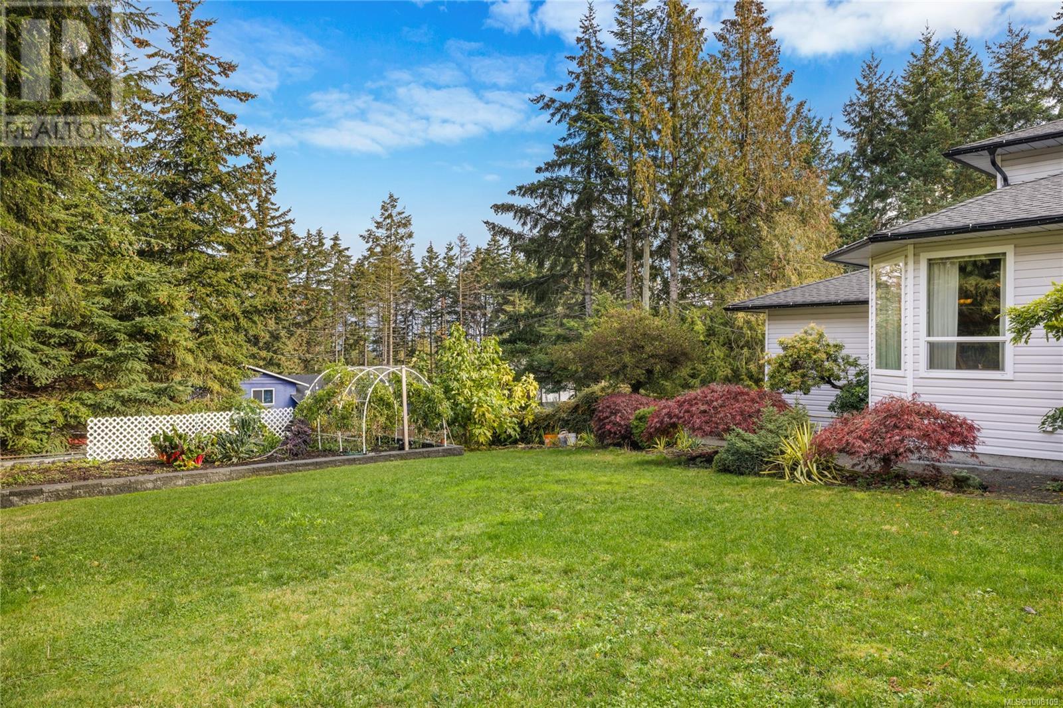
$1,075,000
7465 Fernmar Rd
Lantzville, British Columbia, British Columbia, V0R2H0
MLS® Number: 1008109
Property description
Amazing family friendly home in a great neighbourhood in Upper Lantzville! 3 BR + den custom home with quality finishes (including Brazilian cherry hardwood floors). The main level offers a living room with gas f/p, dining room and the kitchen with quartz counters, gas range, and heated floors. Down from the kitchen is the cozy family room with gas f/p (perfect for movie night with the family), the den, laundry room, a 3 piece bath and access to the o/h garage & crawl space (storage!). Access to the huge covered patio area with hot tub & the fully fenced back yard is off the family room. Upstairs there are 2 large secondary BRs & a full bath plus the primary BR featuring a large deck, w/i closet, luxe en-suite with heated floors, jetted tub, & a double shower. 0.31 acre fully serviced lot with fruit trees, berries, & raised garden beds, great yard for the kids and pets to play & even a chicken coop. Located close to schools, shopping, golf, parks, and the Copley Ridge trails.
Building information
Type
*****
Constructed Date
*****
Cooling Type
*****
Fireplace Present
*****
FireplaceTotal
*****
Heating Fuel
*****
Heating Type
*****
Size Interior
*****
Total Finished Area
*****
Land information
Access Type
*****
Size Irregular
*****
Size Total
*****
Rooms
Main level
Living room
*****
Kitchen
*****
Dining room
*****
Entrance
*****
Lower level
Family room
*****
Den
*****
Laundry room
*****
Bathroom
*****
Second level
Primary Bedroom
*****
Bedroom
*****
Bedroom
*****
Bathroom
*****
Ensuite
*****
Main level
Living room
*****
Kitchen
*****
Dining room
*****
Entrance
*****
Lower level
Family room
*****
Den
*****
Laundry room
*****
Bathroom
*****
Second level
Primary Bedroom
*****
Bedroom
*****
Bedroom
*****
Bathroom
*****
Ensuite
*****
Main level
Living room
*****
Kitchen
*****
Dining room
*****
Entrance
*****
Lower level
Family room
*****
Den
*****
Laundry room
*****
Bathroom
*****
Second level
Primary Bedroom
*****
Bedroom
*****
Bedroom
*****
Bathroom
*****
Ensuite
*****
Main level
Living room
*****
Kitchen
*****
Dining room
*****
Entrance
*****
Lower level
Family room
*****
Den
*****
Laundry room
*****
Bathroom
*****
Second level
Primary Bedroom
*****
Bedroom
*****
Bedroom
*****
Courtesy of Royal LePage Parksville-Qualicum Beach Realty (QU)
Book a Showing for this property
Please note that filling out this form you'll be registered and your phone number without the +1 part will be used as a password.


