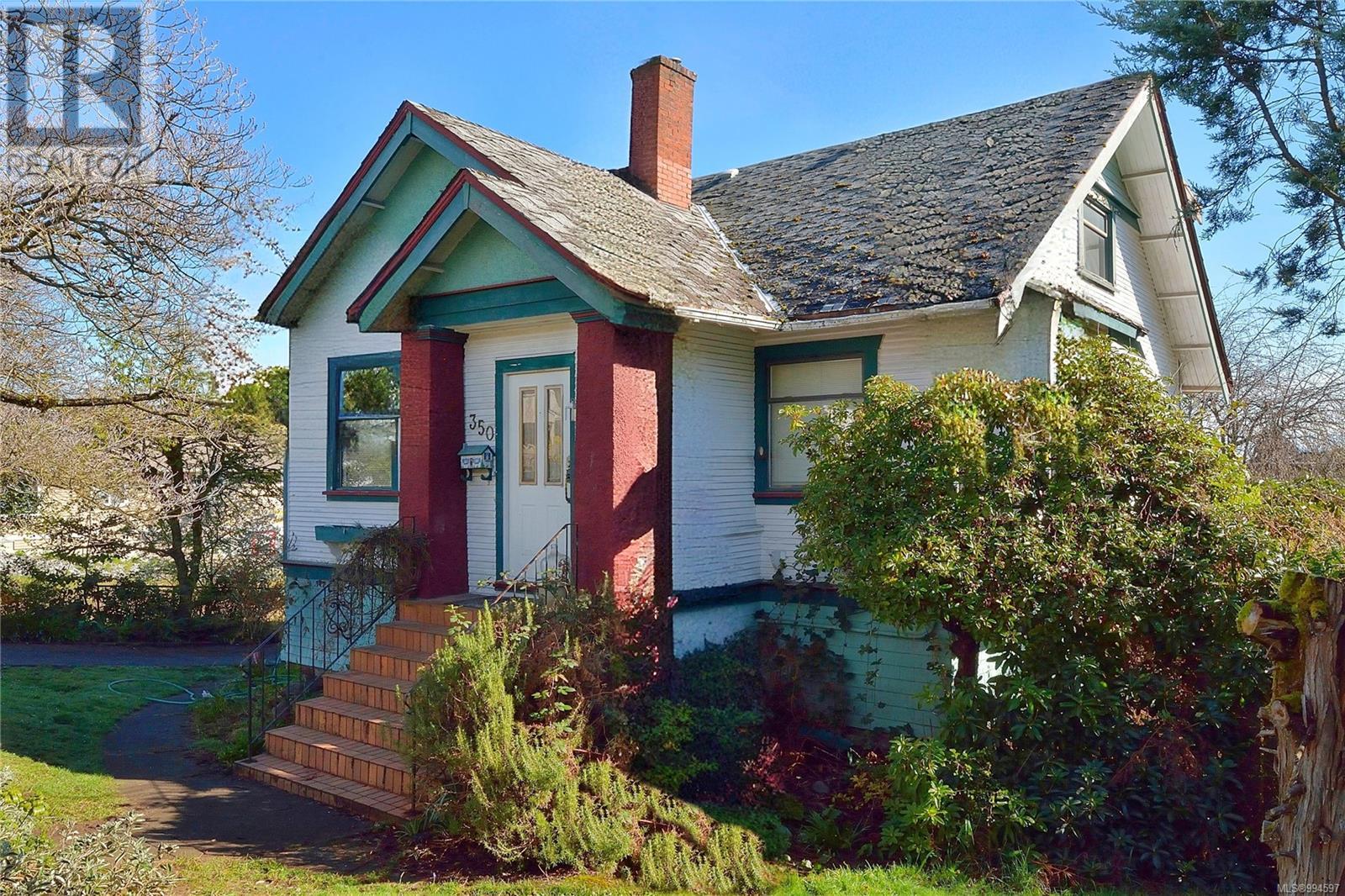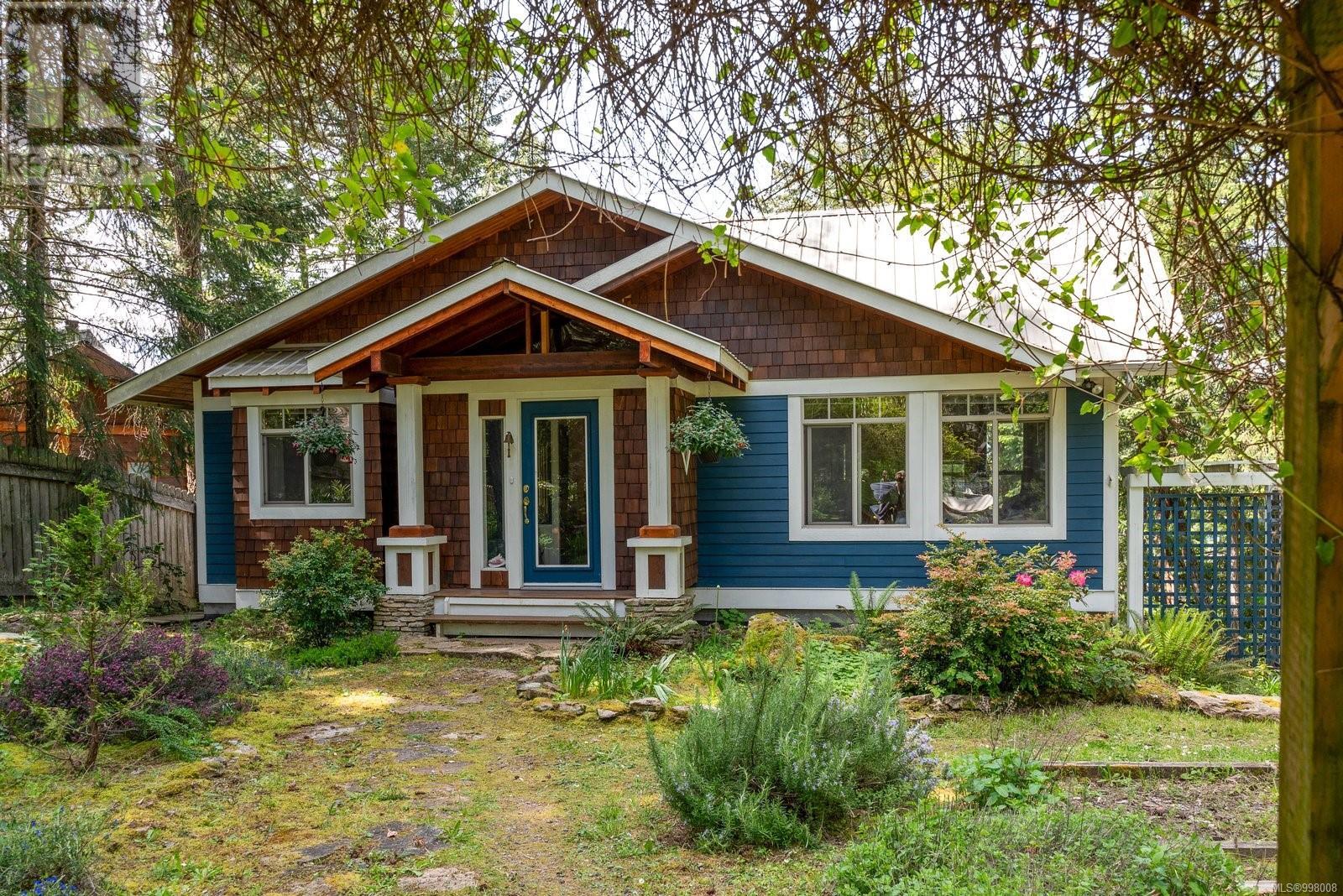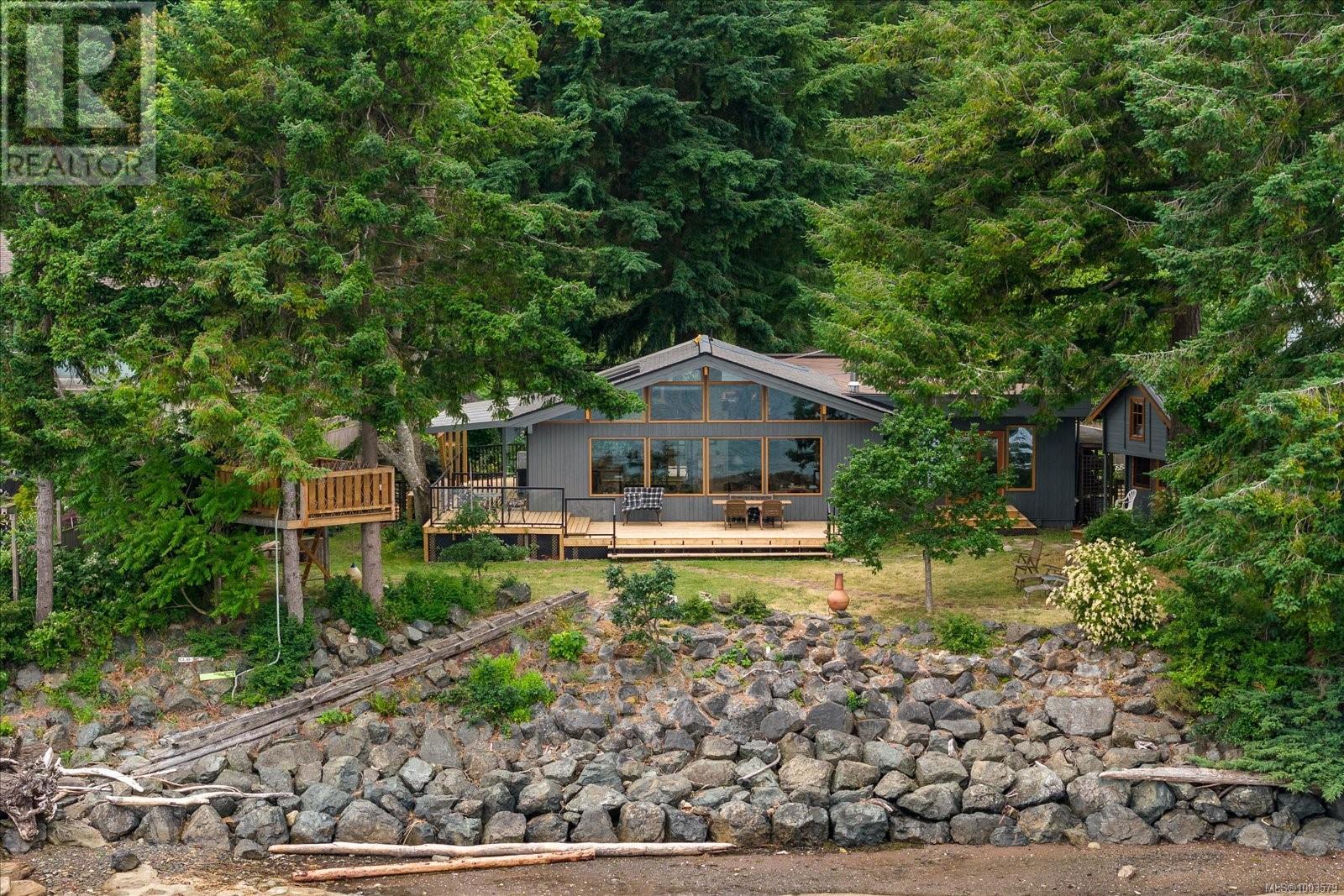Free account required
Unlock the full potential of your property search with a free account! Here's what you'll gain immediate access to:
- Exclusive Access to Every Listing
- Personalized Search Experience
- Favorite Properties at Your Fingertips
- Stay Ahead with Email Alerts
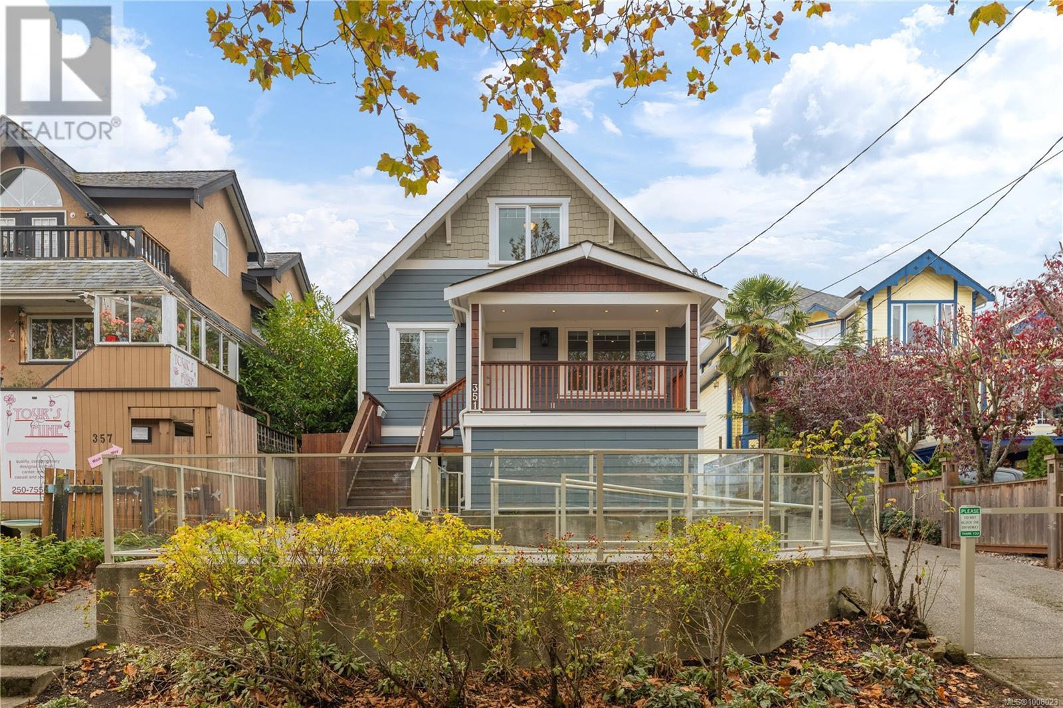
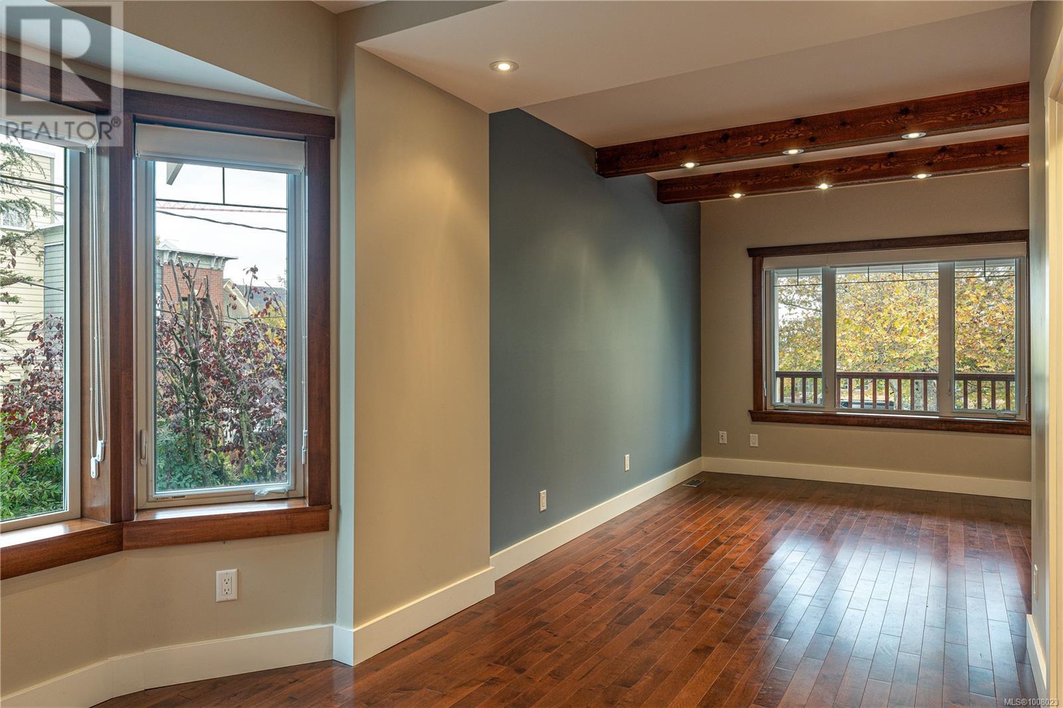
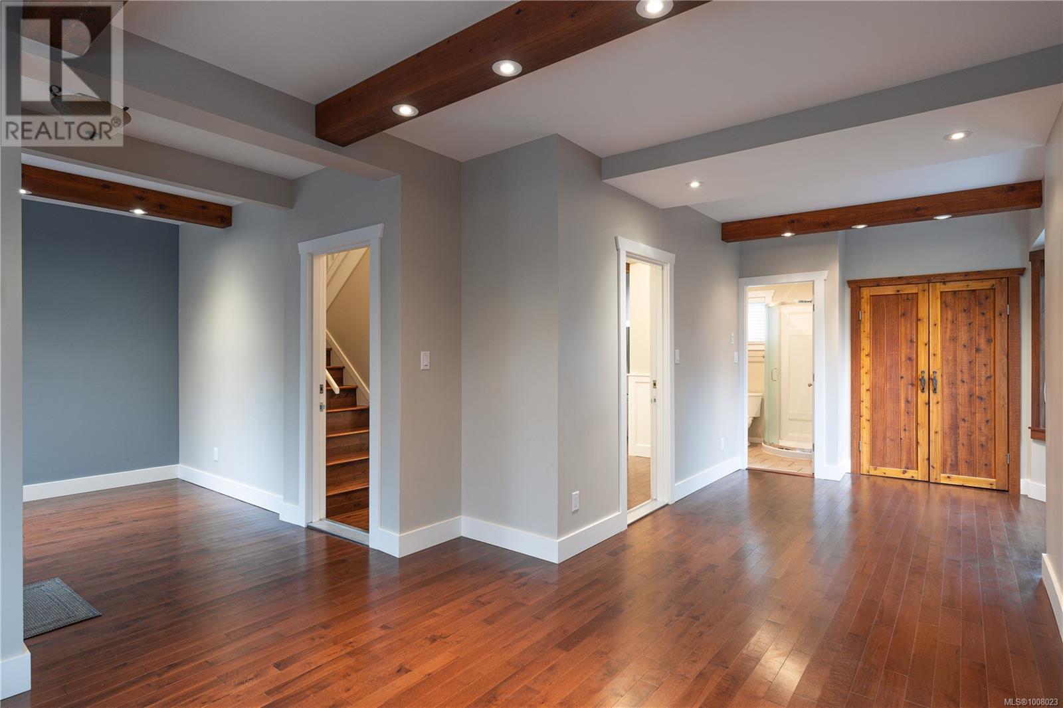
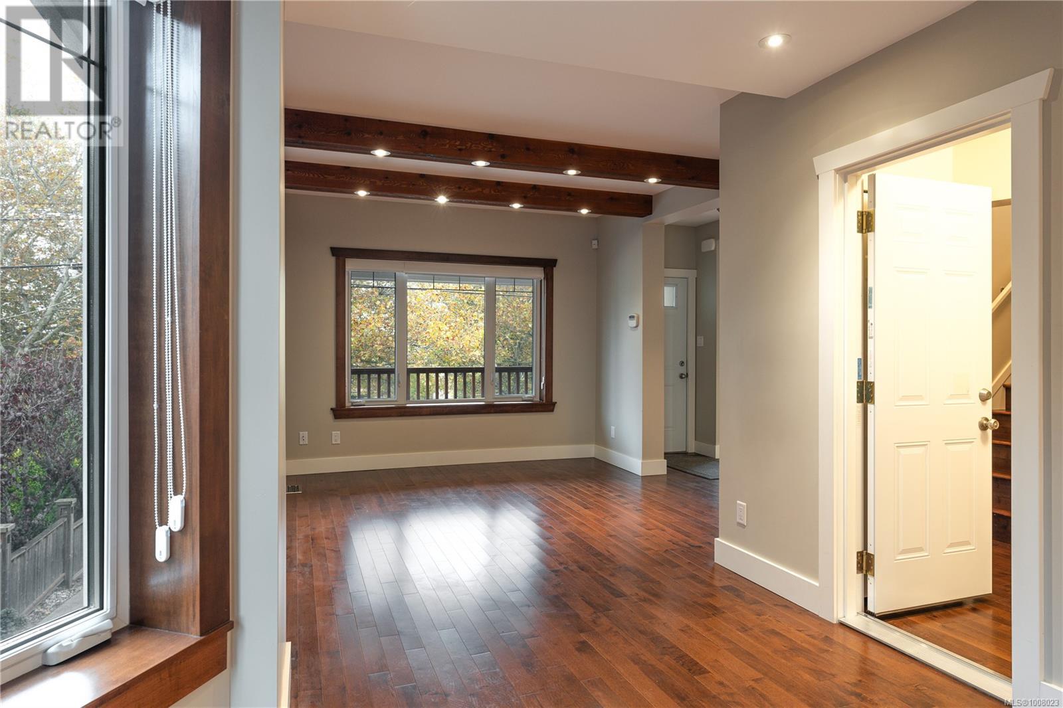
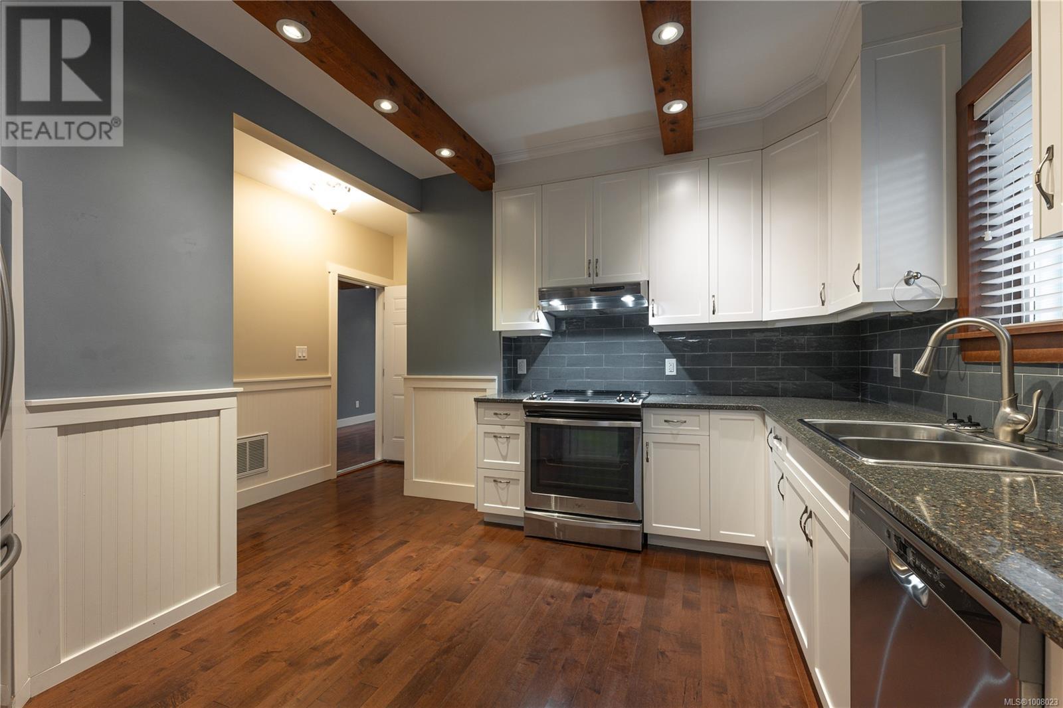
$1,190,000
351 Wesley St
Nanaimo, British Columbia, British Columbia, V9R2T5
MLS® Number: 1008023
Property description
Charming Live & Work Space in the Heart of Nanaimo. This beautifully renovated property blends residential comfort with commercial potential. Nestled between popular restaurants on vibrant Wesley Street, this property offers opportunity for those looking to establish a unique business in a bustling neighborhood. The exterior includes a wheelchair-accessible commercial-grade patio, parking, and additional space for another building or food truck. Inside, the craftsman styled interior balances modern amenities with old world charm. Custom features include heated bathroom floors, Canadian hardwood, Italian tile, quartz countertops, custom cabinets, cedar beams & a heat pump. Situated just minutes from the Harbourfront and Old City Quarter, this prime location is ideal for locals and tourists seeking a boutique experience. Don’t miss this incredible opportunity, call to view today! All measurements are approximate & should be verified if important
Building information
Type
*****
Architectural Style
*****
Constructed Date
*****
Cooling Type
*****
Fire Protection
*****
Heating Fuel
*****
Heating Type
*****
Size Interior
*****
Total Finished Area
*****
Land information
Access Type
*****
Size Irregular
*****
Size Total
*****
Rooms
Main level
Living room
*****
Kitchen
*****
Bathroom
*****
Dining room
*****
Other
*****
Laundry room
*****
Porch
*****
Lower level
Storage
*****
Second level
Bedroom
*****
Bedroom
*****
Bathroom
*****
Other
*****
Main level
Living room
*****
Kitchen
*****
Bathroom
*****
Dining room
*****
Other
*****
Laundry room
*****
Porch
*****
Lower level
Storage
*****
Second level
Bedroom
*****
Bedroom
*****
Bathroom
*****
Other
*****
Main level
Living room
*****
Kitchen
*****
Bathroom
*****
Dining room
*****
Other
*****
Laundry room
*****
Porch
*****
Lower level
Storage
*****
Second level
Bedroom
*****
Bedroom
*****
Bathroom
*****
Other
*****
Main level
Living room
*****
Kitchen
*****
Bathroom
*****
Dining room
*****
Other
*****
Laundry room
*****
Porch
*****
Lower level
Storage
*****
Second level
Bedroom
*****
Bedroom
*****
Bathroom
*****
Other
*****
Main level
Living room
*****
Kitchen
*****
Courtesy of REMAX Professionals
Book a Showing for this property
Please note that filling out this form you'll be registered and your phone number without the +1 part will be used as a password.

