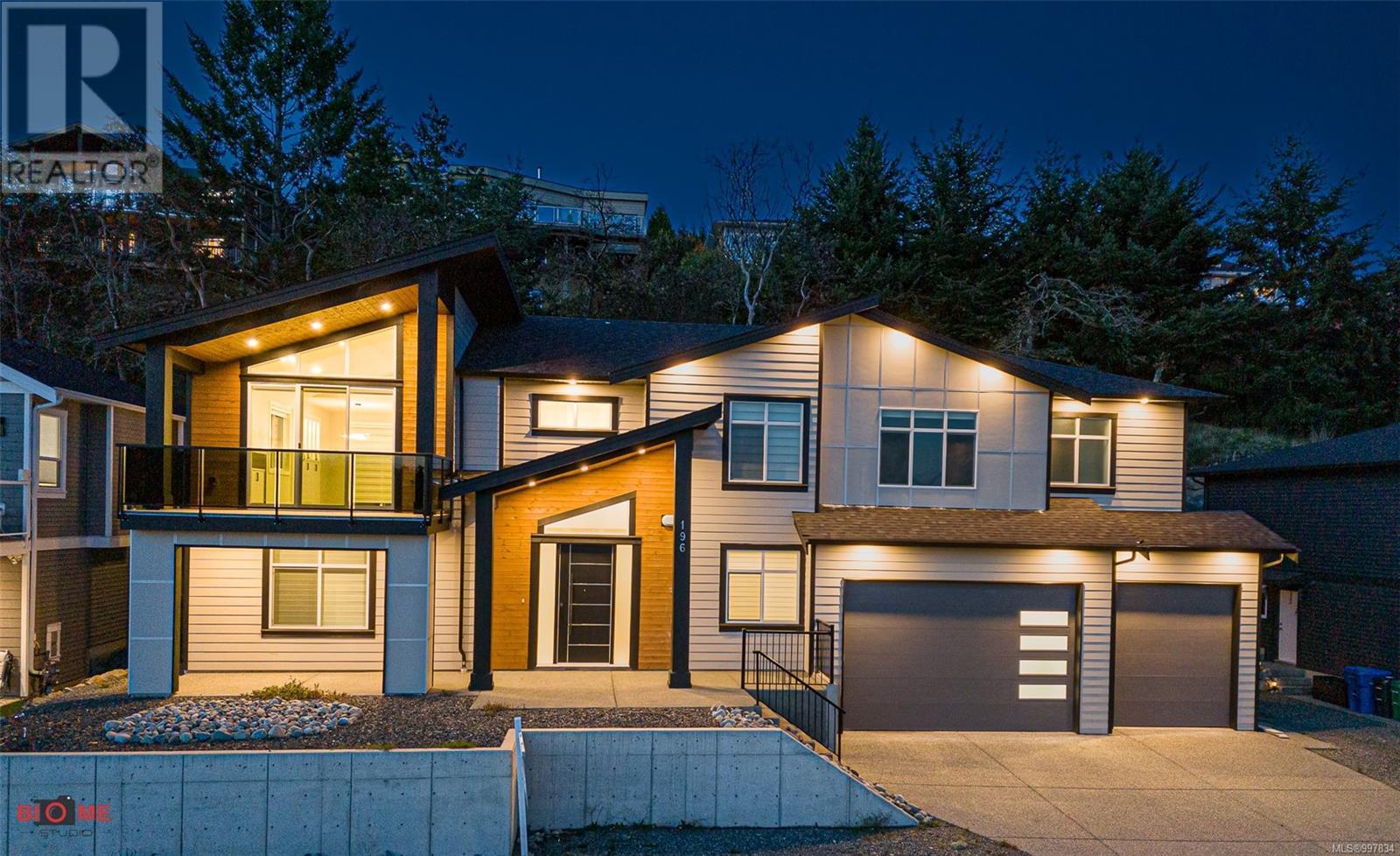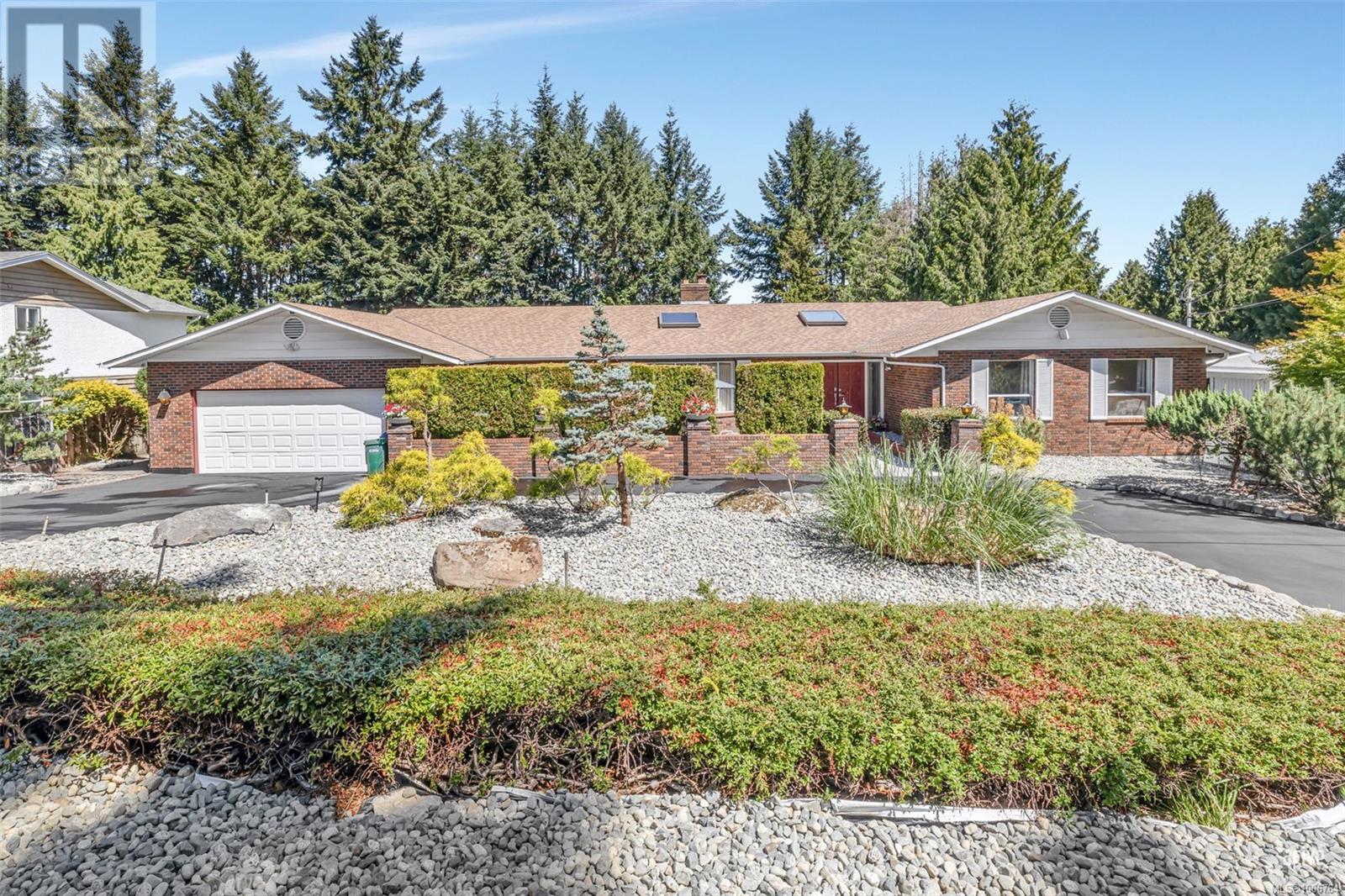Free account required
Unlock the full potential of your property search with a free account! Here's what you'll gain immediate access to:
- Exclusive Access to Every Listing
- Personalized Search Experience
- Favorite Properties at Your Fingertips
- Stay Ahead with Email Alerts
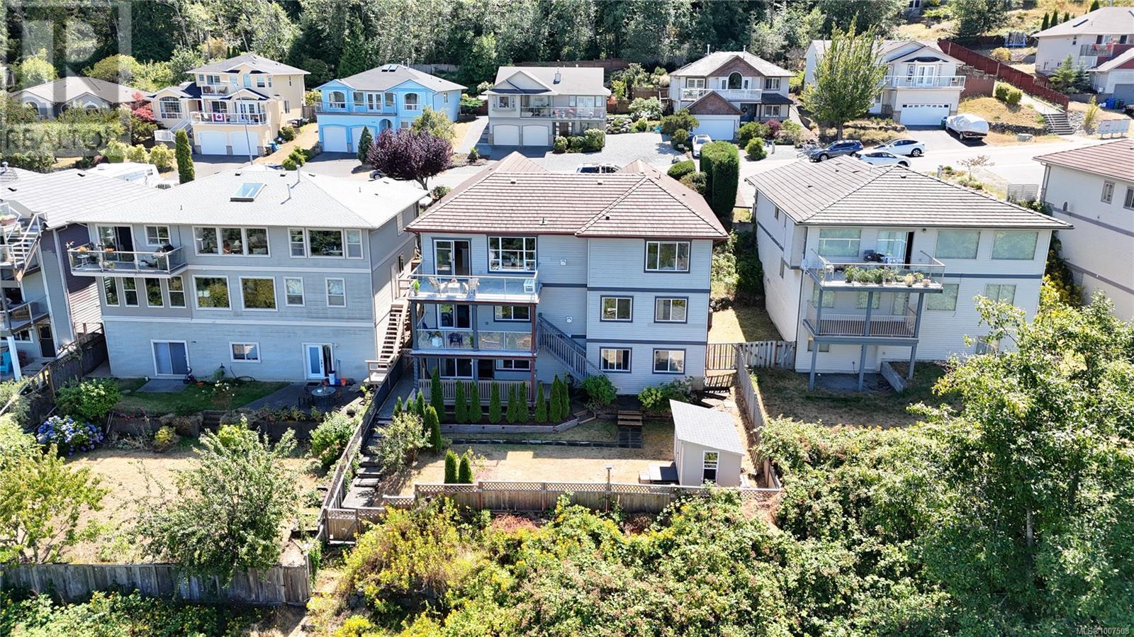
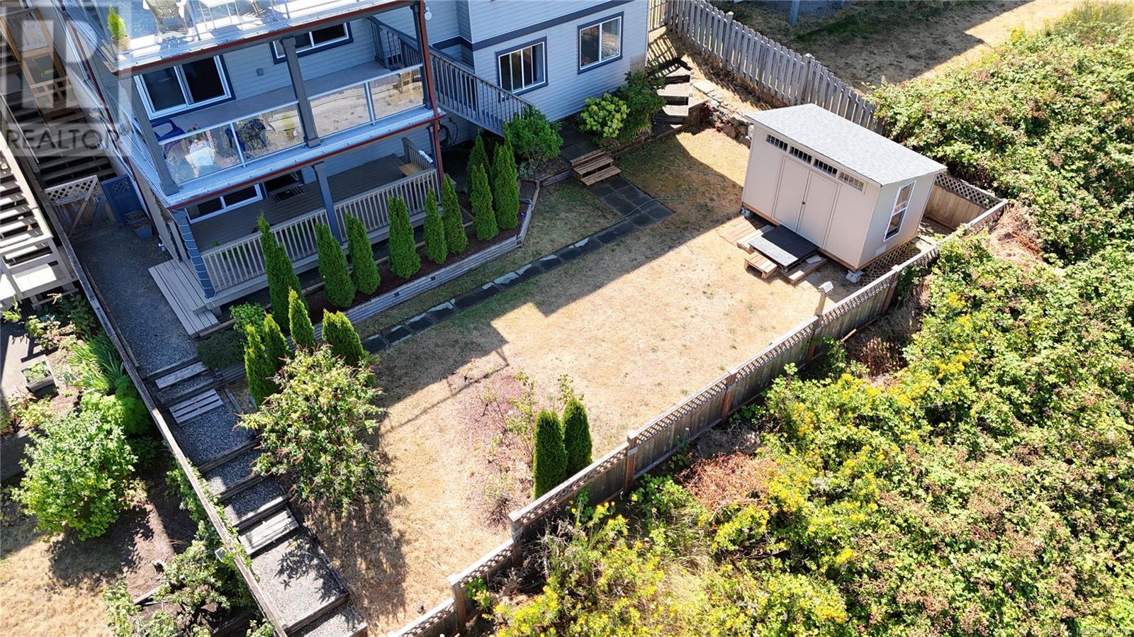
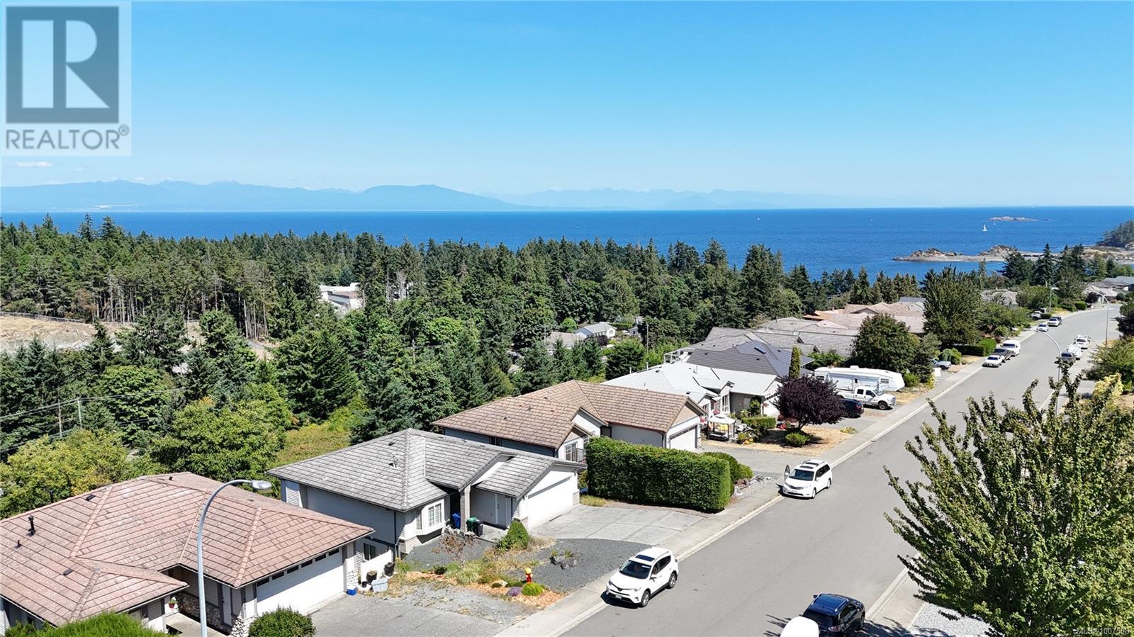
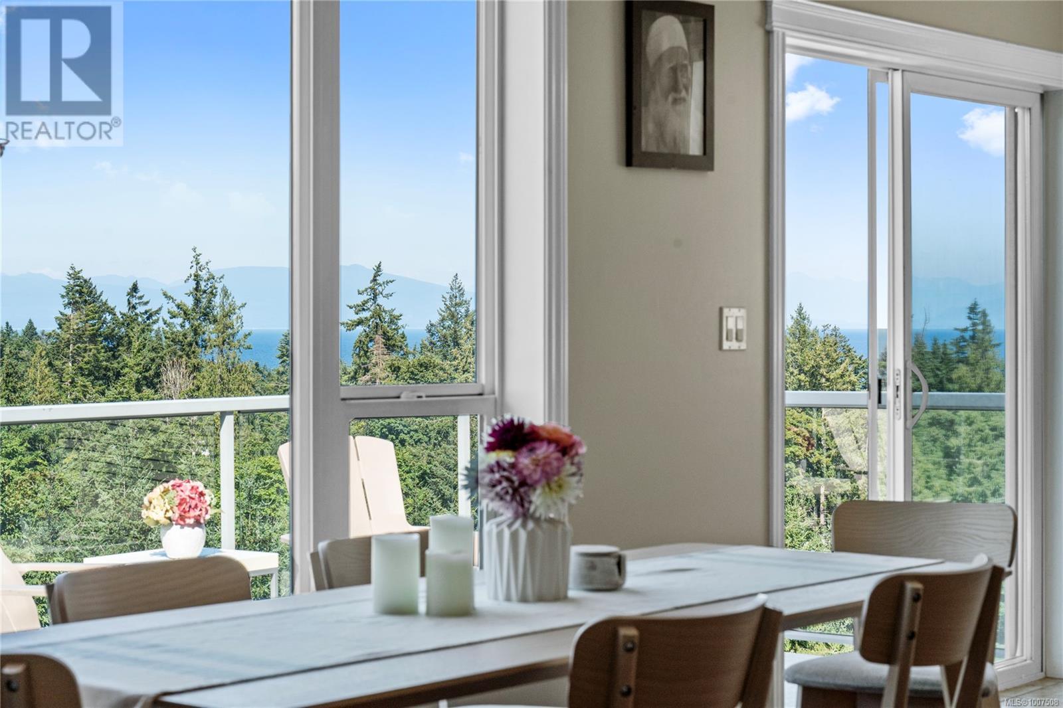
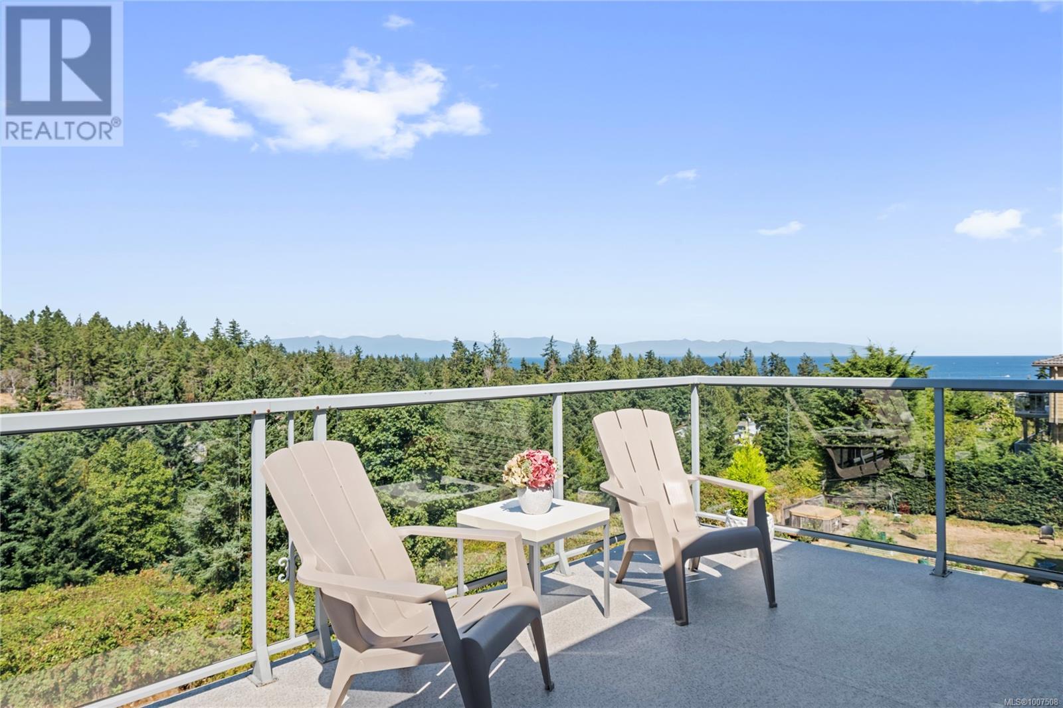
$1,350,000
4124 Gulfview Dr
Nanaimo, British Columbia, British Columbia, V9T6G3
MLS® Number: 1007508
Property description
Spacious 4,142 sq.ft. multi-generational home in Nanaimo’s sought-after Hammond Bay, offering stunning ocean and mountain views. This main-level entry home features a beautifully landscaped front yard, slate tile entry, 36'' front door with sidelites, and rich hardwood flooring throughout the main floor. Enjoy 9’ crown-moulded ceilings, open-concept living, and a gas fireplace with floor-to-ceiling tile surround and built-in shelving. The living and dining areas flow seamlessly to a large balcony where you can take in views of Vancouver across the water. The chef’s kitchen boasts granite countertops, tile backsplash, undercabinet lighting, and a spacious layout. A mudroom/laundry room is conveniently located next to the kitchen with easy access to the garage, which includes built-in storage and a newer hot water on-demand system. The primary bedroom features an accent wall, electric fireplace, ceiling fan, walk-in closet, and a spa-like ensuite with in-floor heating, double sinks, and a tiled rainforest shower. Downstairs includes in-law suites & a legal 2-bedroom suite with separate entry, full kitchen, gas fireplace, laundry, and private balcony; and a second suite with its own entrance, covered deck, and ocean views. Lower suite has in-floor heated bathrooms and laminate flooring. This home previously operated as a licensed B&B with 5-star reviews—ideal for income potential. Additional highlights: tile roof, vinyl windows, forced air heating + A/C, and walking distance to Neck Point Park. Close to Hammond Bay Elementary and Dover Bay Secondary.
Building information
Type
*****
Appliances
*****
Constructed Date
*****
Cooling Type
*****
Fireplace Present
*****
FireplaceTotal
*****
Heating Fuel
*****
Heating Type
*****
Size Interior
*****
Total Finished Area
*****
Land information
Access Type
*****
Size Irregular
*****
Size Total
*****
Rooms
Other
Bedroom
*****
Bedroom
*****
Bathroom
*****
Kitchen
*****
Living room
*****
Main level
Primary Bedroom
*****
Ensuite
*****
Bathroom
*****
Living room
*****
Dining room
*****
Kitchen
*****
Bedroom
*****
Bedroom
*****
Entrance
*****
Sitting room
*****
Laundry room
*****
Lower level
Bedroom
*****
Bedroom
*****
Bathroom
*****
Bathroom
*****
Bedroom
*****
Sitting room
*****
Living room
*****
Dining room
*****
Other
*****
Mud room
*****
Storage
*****
Courtesy of eXp Realty (NA)
Book a Showing for this property
Please note that filling out this form you'll be registered and your phone number without the +1 part will be used as a password.
