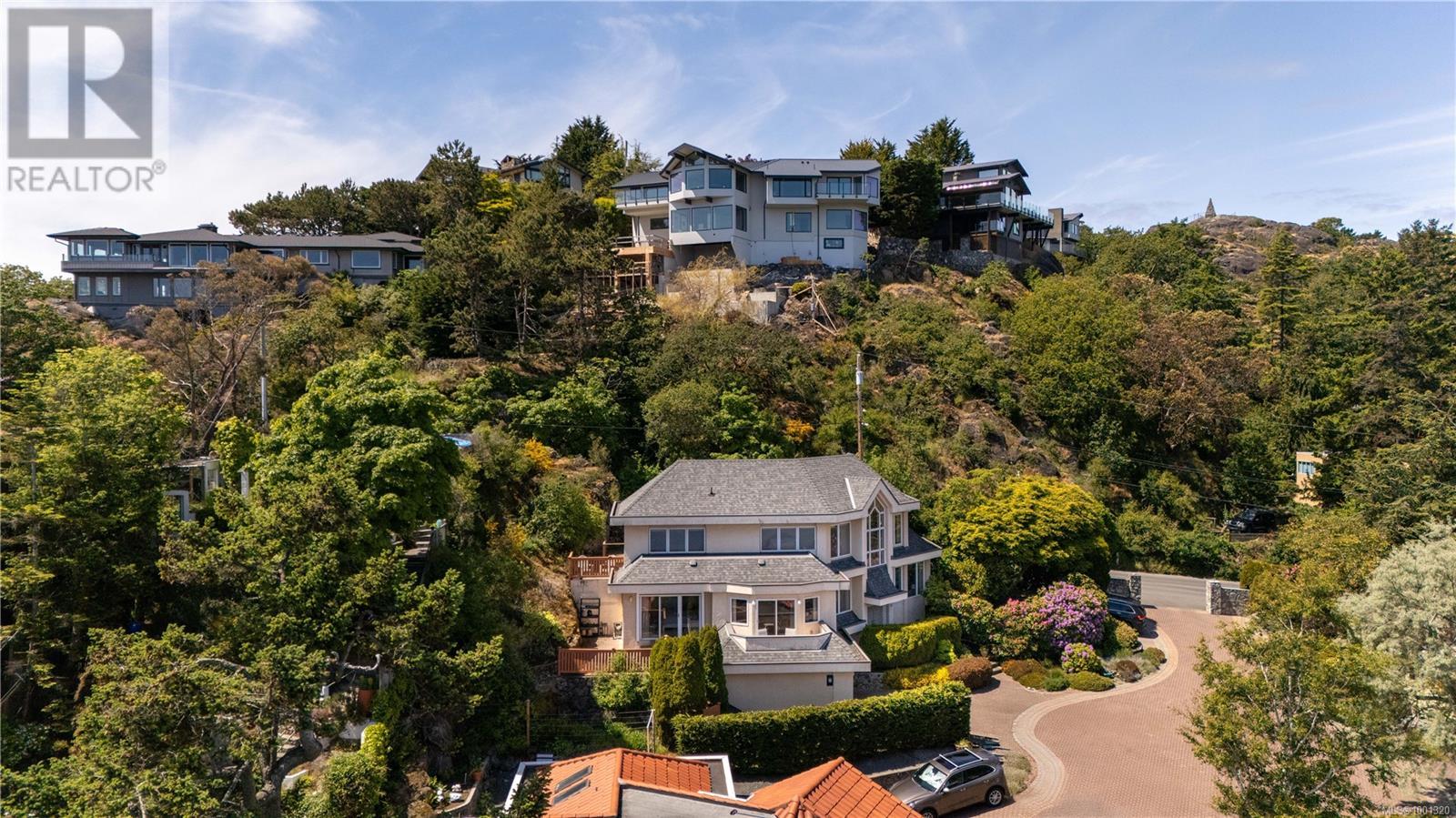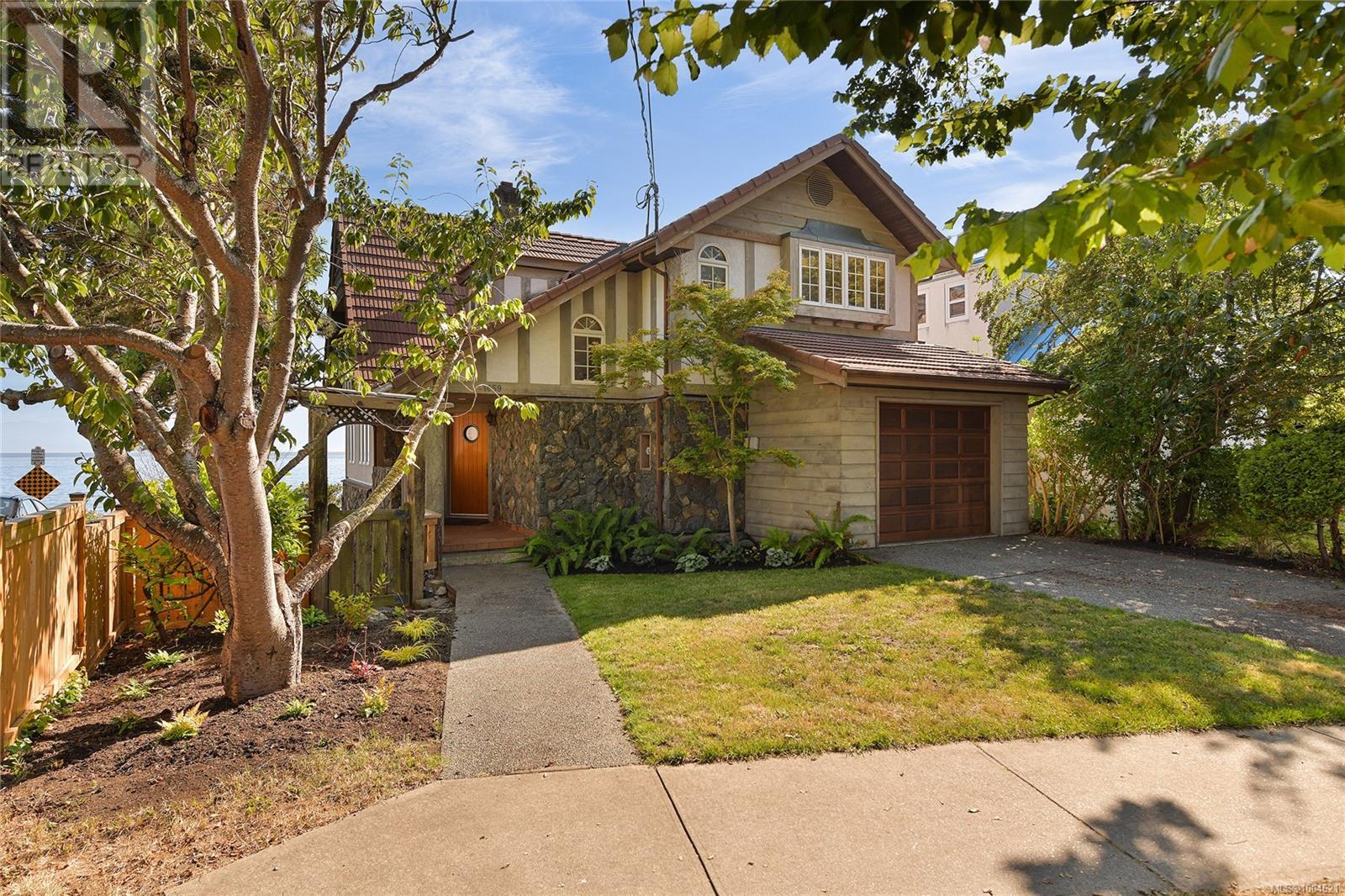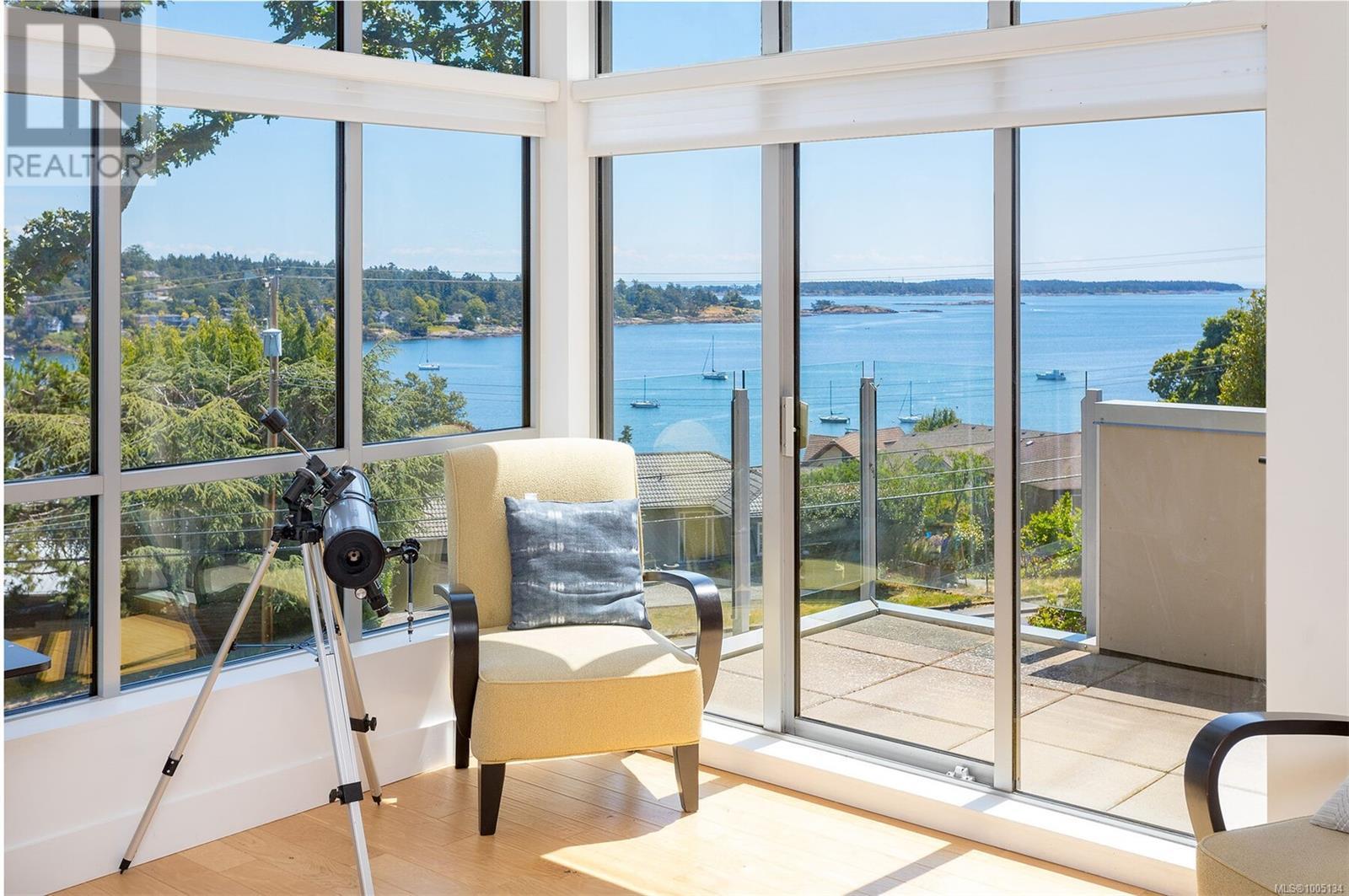Free account required
Unlock the full potential of your property search with a free account! Here's what you'll gain immediate access to:
- Exclusive Access to Every Listing
- Personalized Search Experience
- Favorite Properties at Your Fingertips
- Stay Ahead with Email Alerts
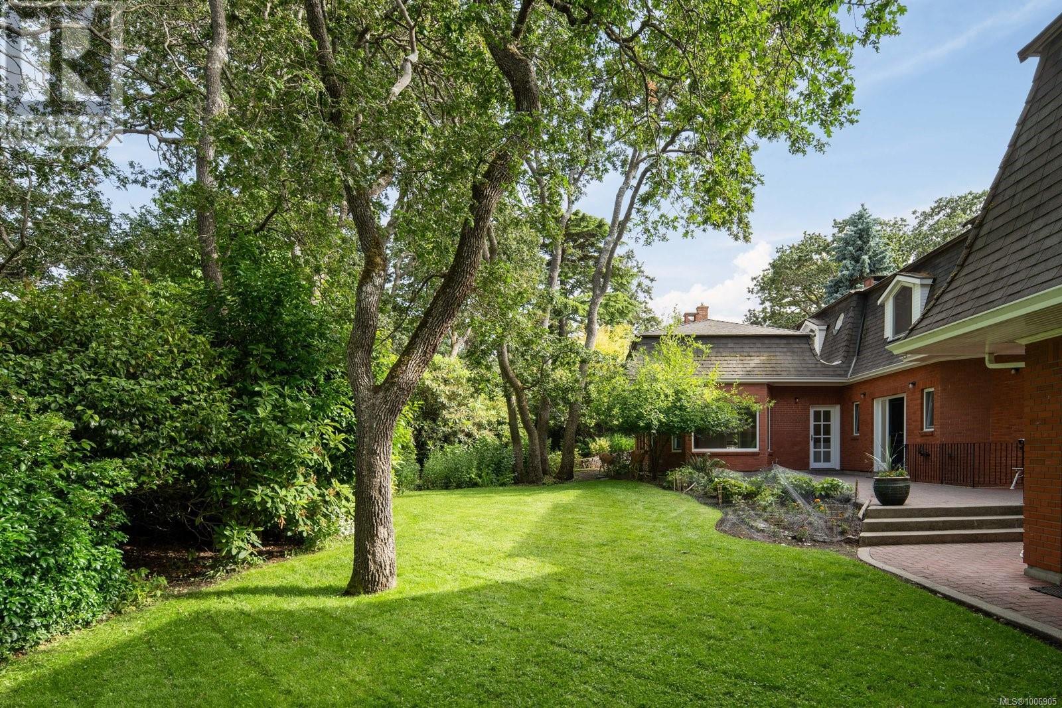
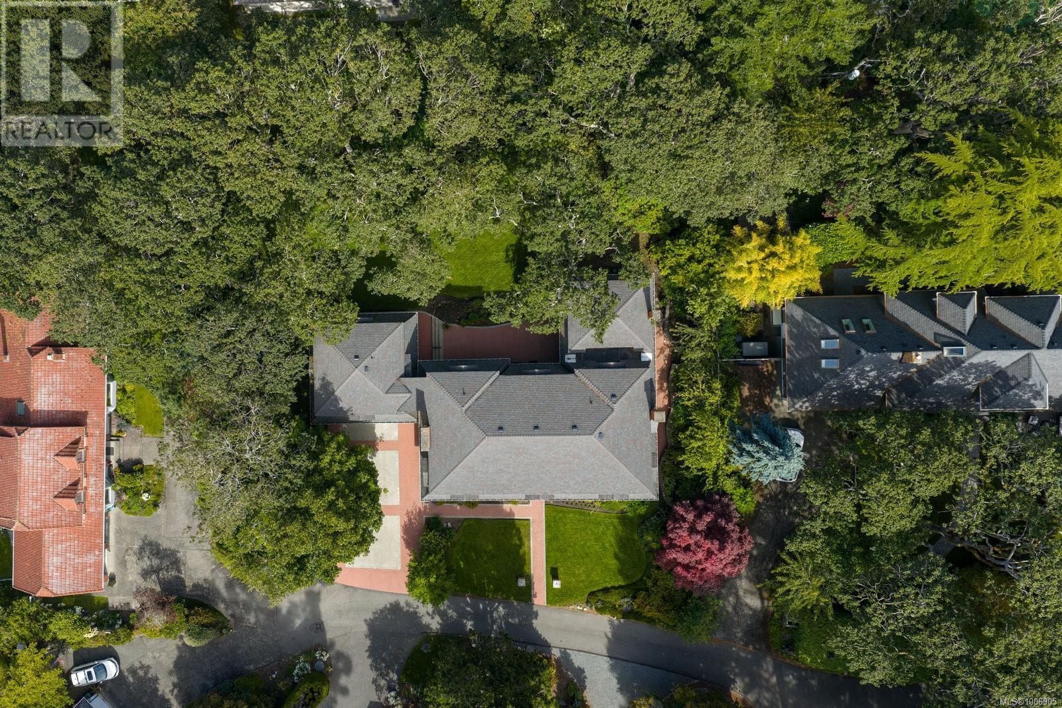
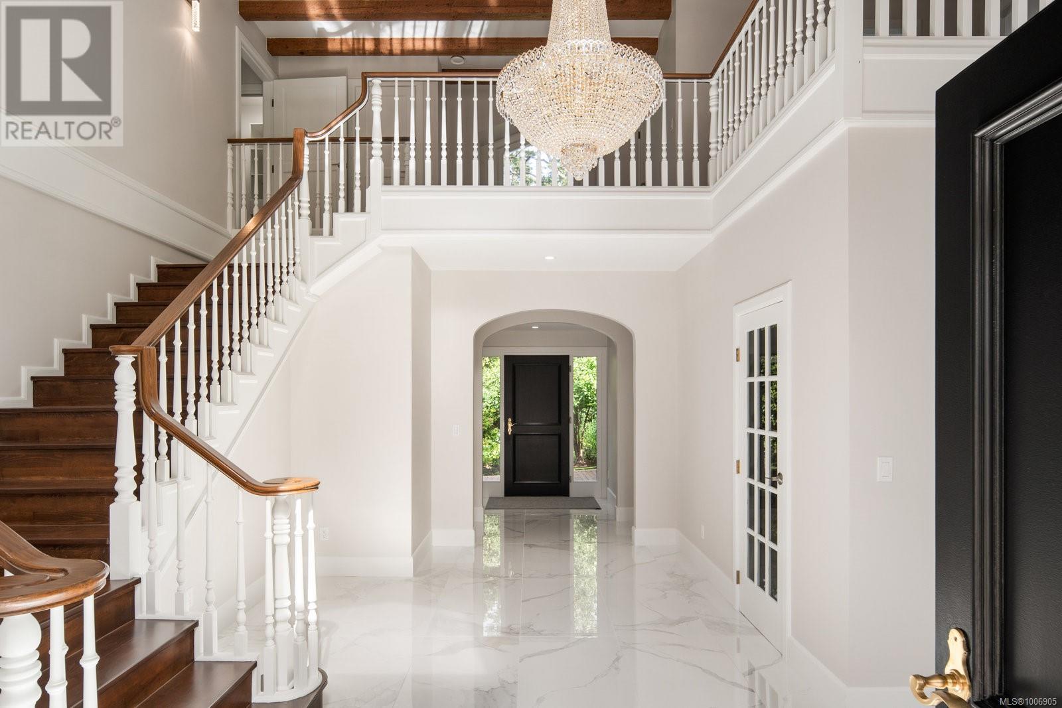
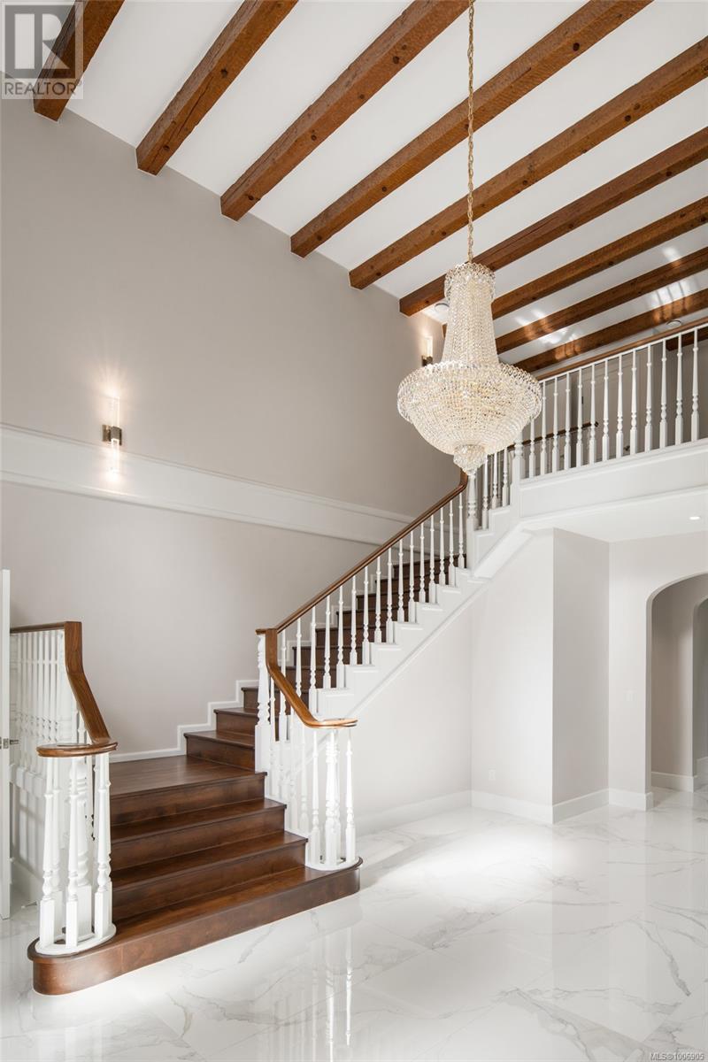
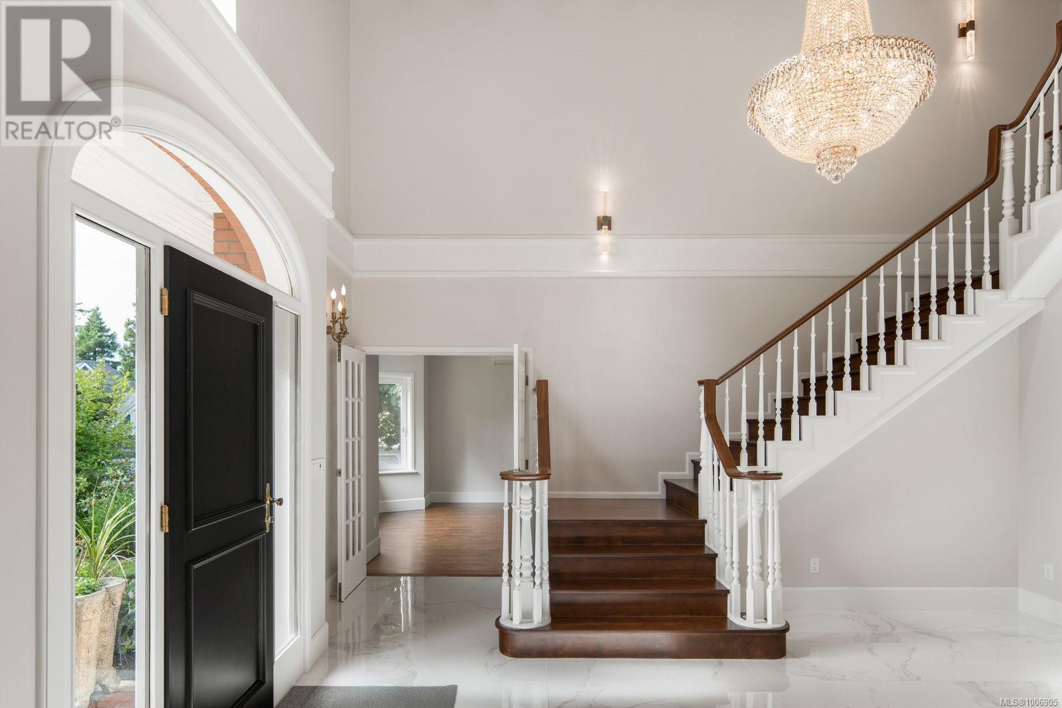
$3,195,000
611 Island Rd
Oak Bay, British Columbia, British Columbia, V8S2T7
MLS® Number: 1006905
Property description
Located in the coveted South Oak Bay community, this grand residence offers nearly 4,800 square feet of elegant living space on three levels, set on a beautifully landscaped and private 0.33-acre lot. A striking foyer with an 18-foot ceiling sets the tone and leads to an oversized kitchen and dining area with soaring 14-foot ceilings, perfect for gatherings. The impressive 30x17-foot formal living room, designed for entertaining, features a stately fireplace, one of three throughout the home. Upstairs, there are three spacious bedrooms along with a bonus room that has its own separate exterior entrance above the double garage. This space is ideal for guests, a studio, or a home office. The home is move-in ready and showcases quality craftsmanship and thoughtful design, while also offering the potential for those who wish to update or personalize the décor to suit their style. The flat east-facing backyard and large south-facing patio off the kitchen provide inviting spaces to enjoy sunny afternoons and quiet evenings. The mature and well-tended landscaping enhances the beauty and privacy of the property. This distinguished home presents an exceptional opportunity to live in one of Victoria’s most desirable neighbourhoods, by Anderson Hill Park and just steps from the Victoria Golf Club. The Oak Bay Marina, scenic Beach Drive, and the charming shops and cafés of Oak Bay Village are also close at hand.
Building information
Type
*****
Architectural Style
*****
Constructed Date
*****
Cooling Type
*****
Fireplace Present
*****
FireplaceTotal
*****
Heating Fuel
*****
Heating Type
*****
Size Interior
*****
Total Finished Area
*****
Land information
Size Irregular
*****
Size Total
*****
Rooms
Main level
Entrance
*****
Family room
*****
Kitchen
*****
Dining room
*****
Pantry
*****
Bathroom
*****
Living room
*****
Lower level
Bonus Room
*****
Storage
*****
Storage
*****
Utility room
*****
Laundry room
*****
Second level
Bonus Room
*****
Ensuite
*****
Primary Bedroom
*****
Other
*****
Bathroom
*****
Bedroom
*****
Bedroom
*****
Courtesy of The Agency
Book a Showing for this property
Please note that filling out this form you'll be registered and your phone number without the +1 part will be used as a password.


