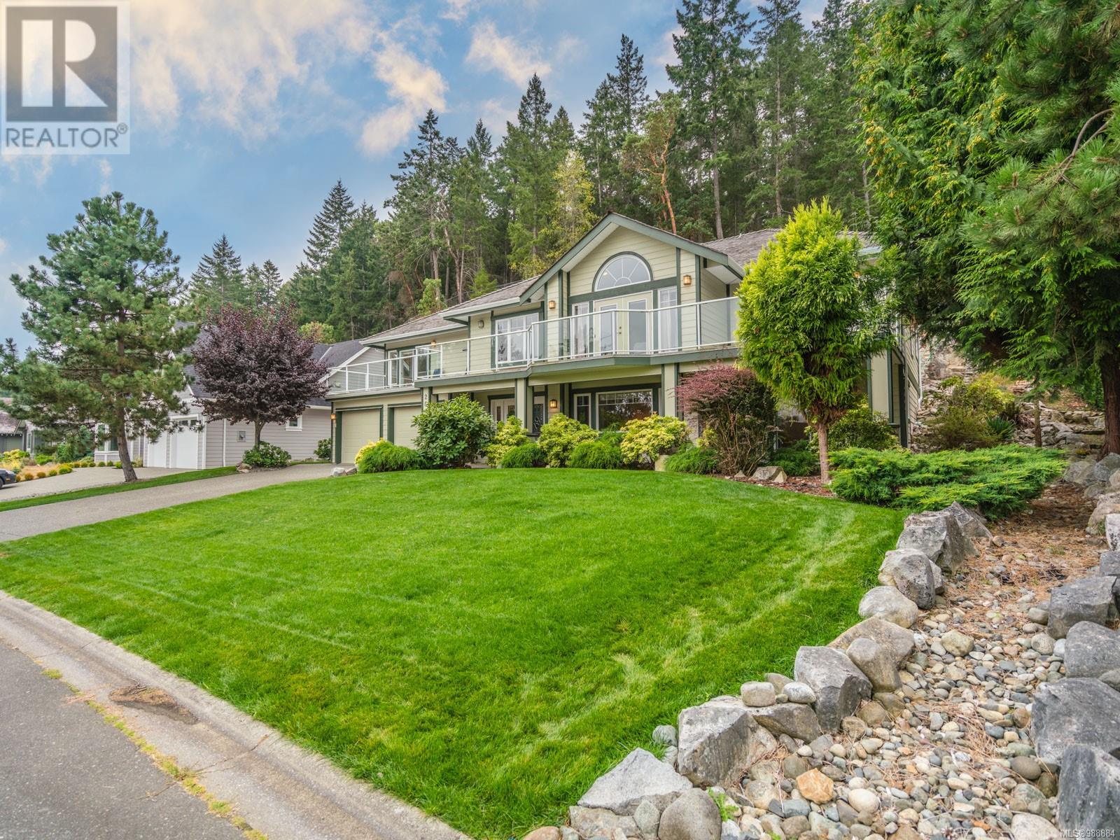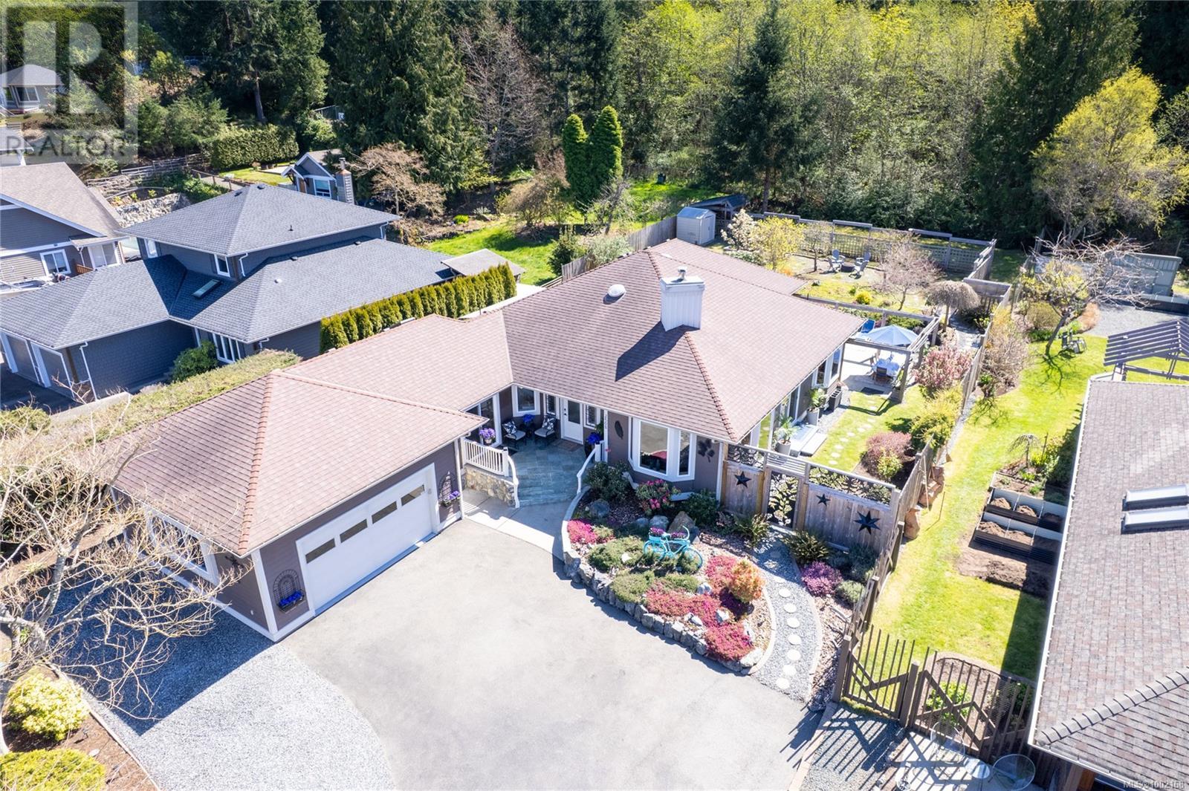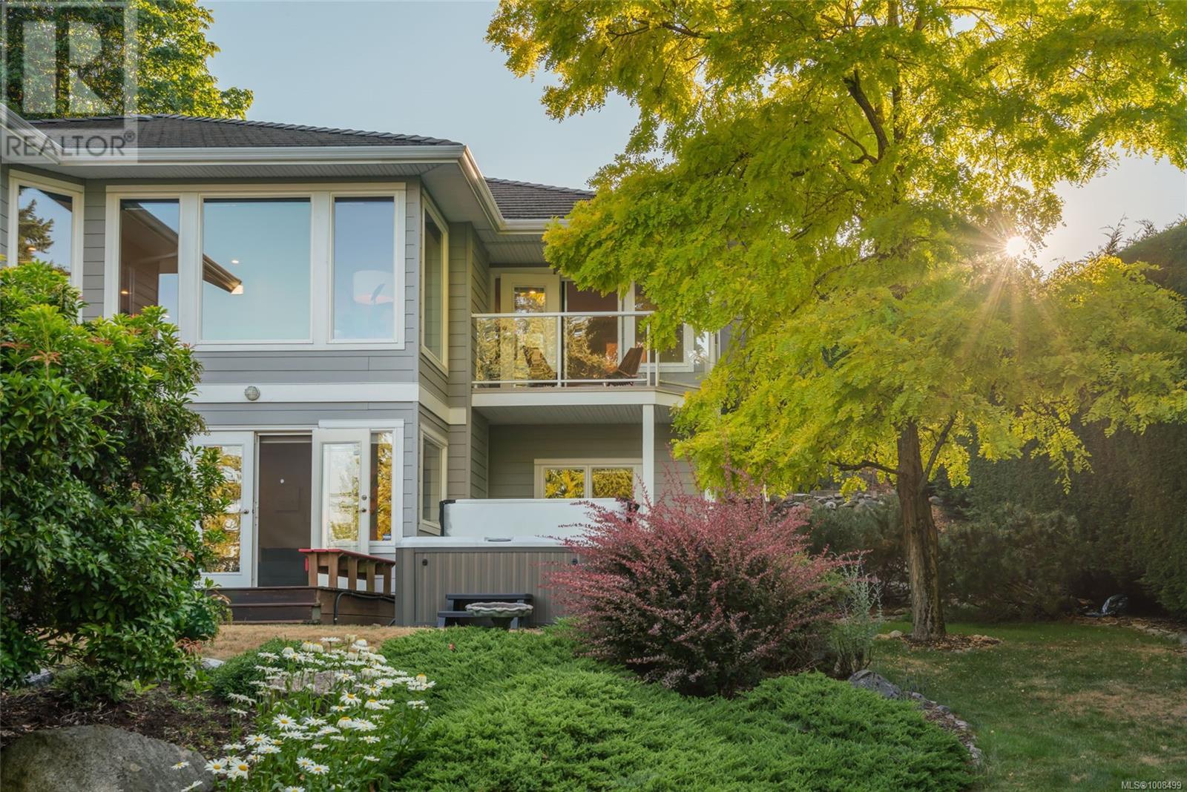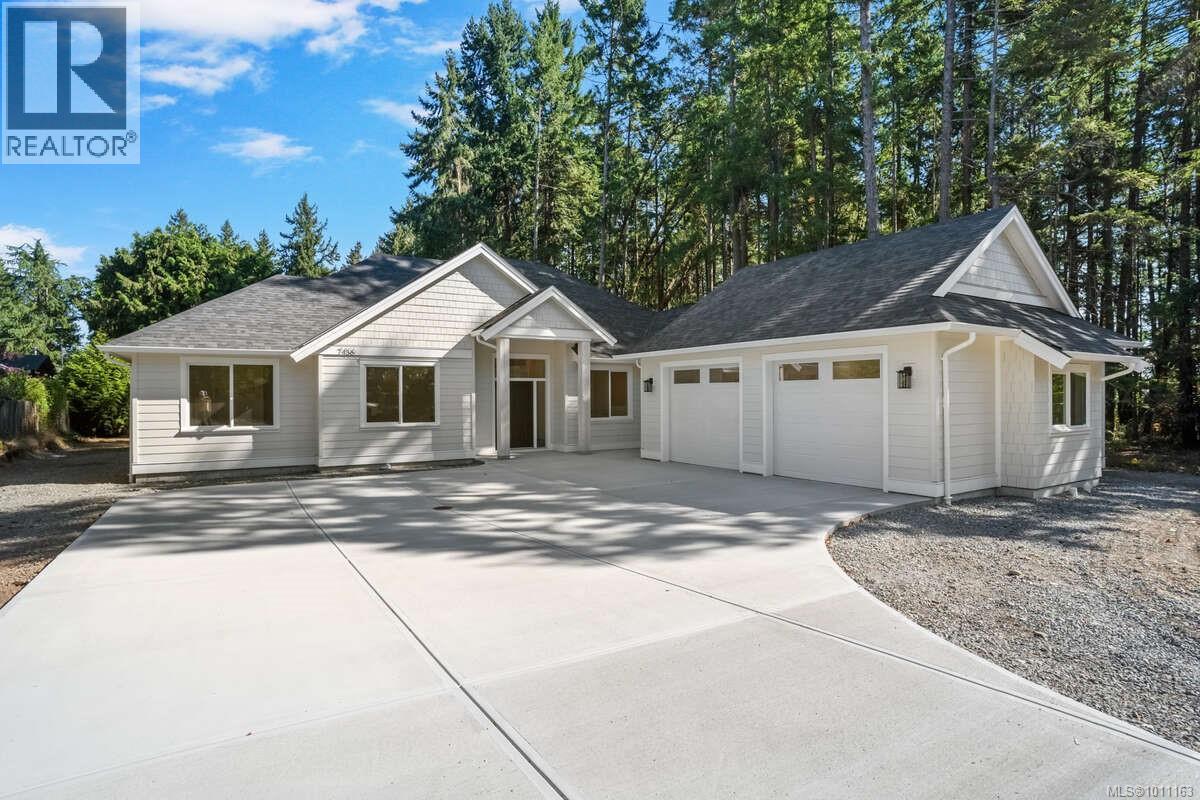Free account required
Unlock the full potential of your property search with a free account! Here's what you'll gain immediate access to:
- Exclusive Access to Every Listing
- Personalized Search Experience
- Favorite Properties at Your Fingertips
- Stay Ahead with Email Alerts
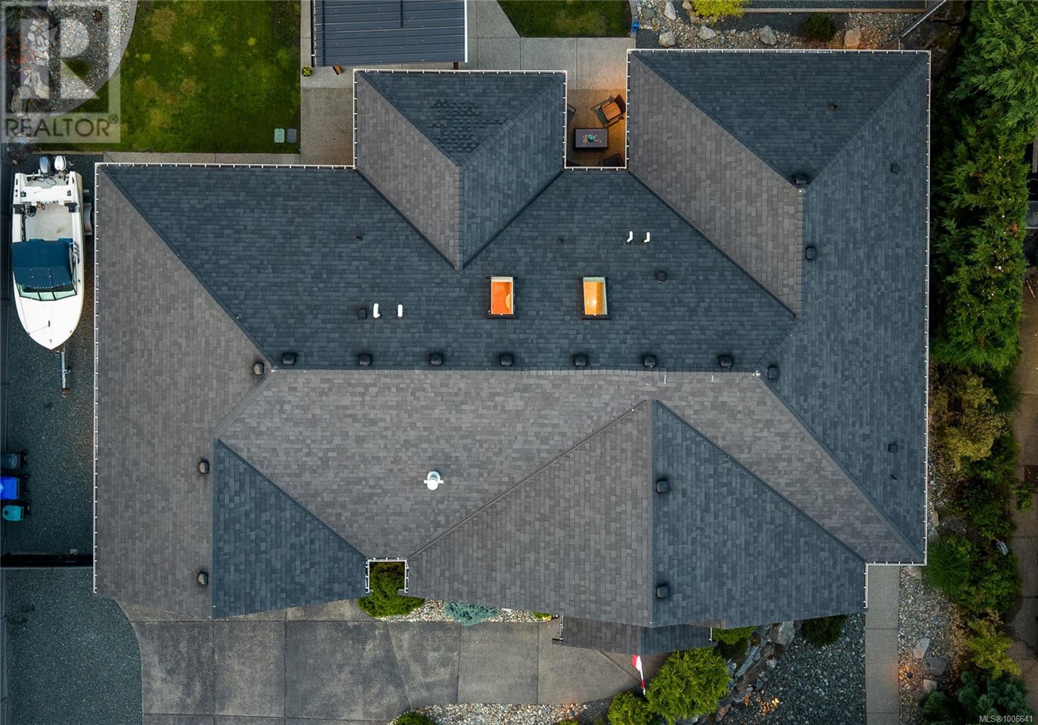
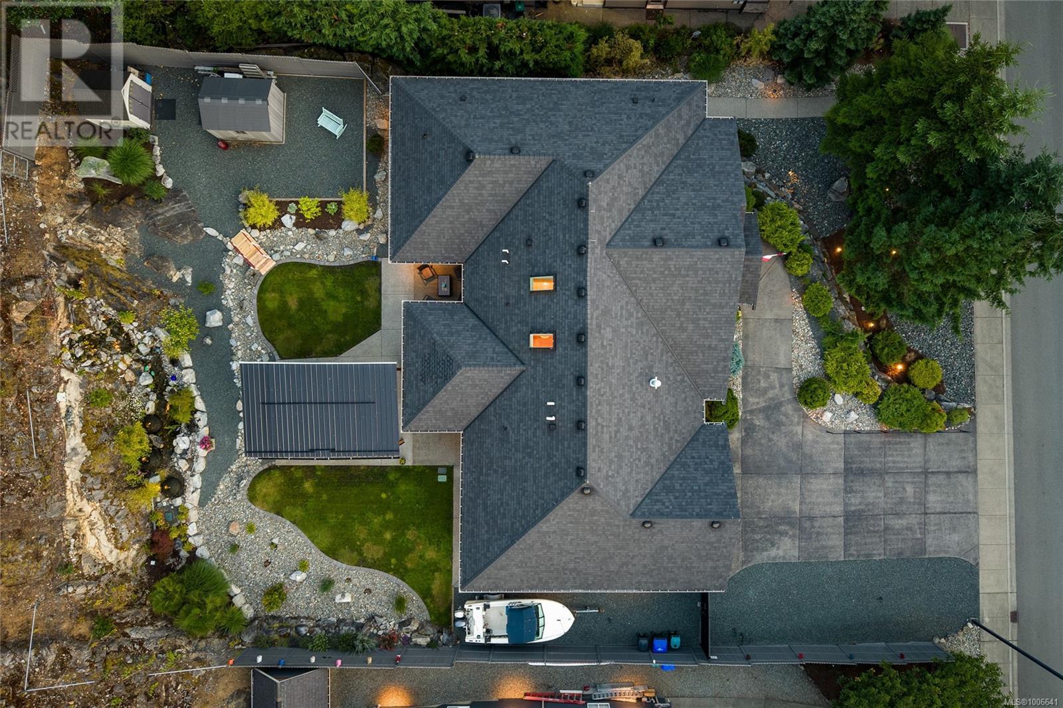
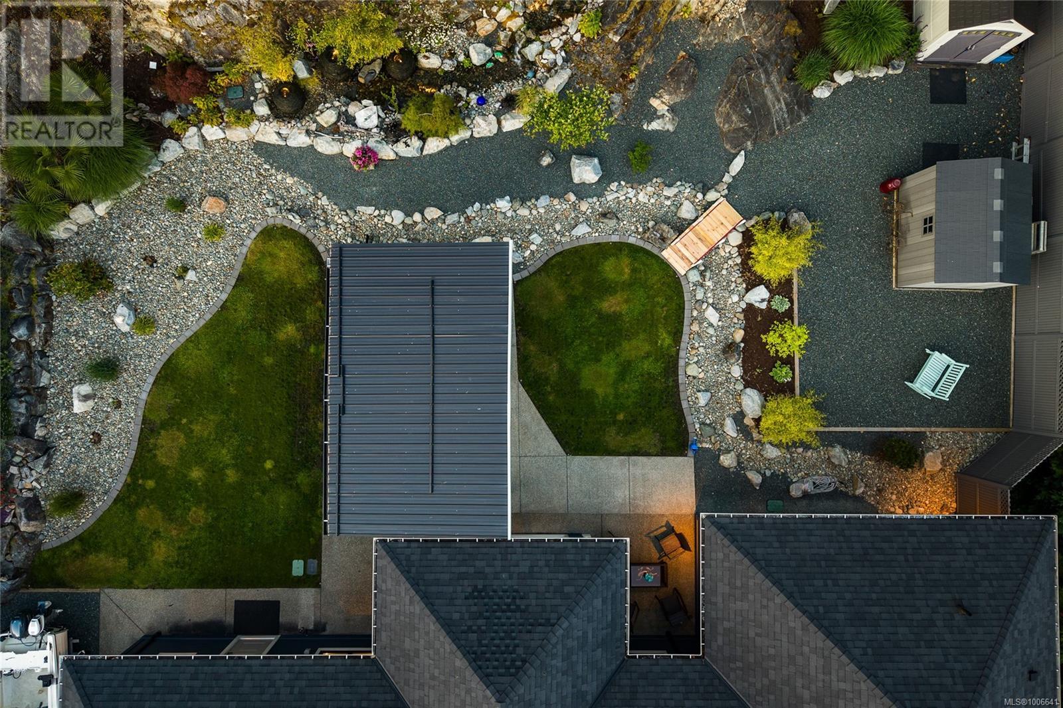
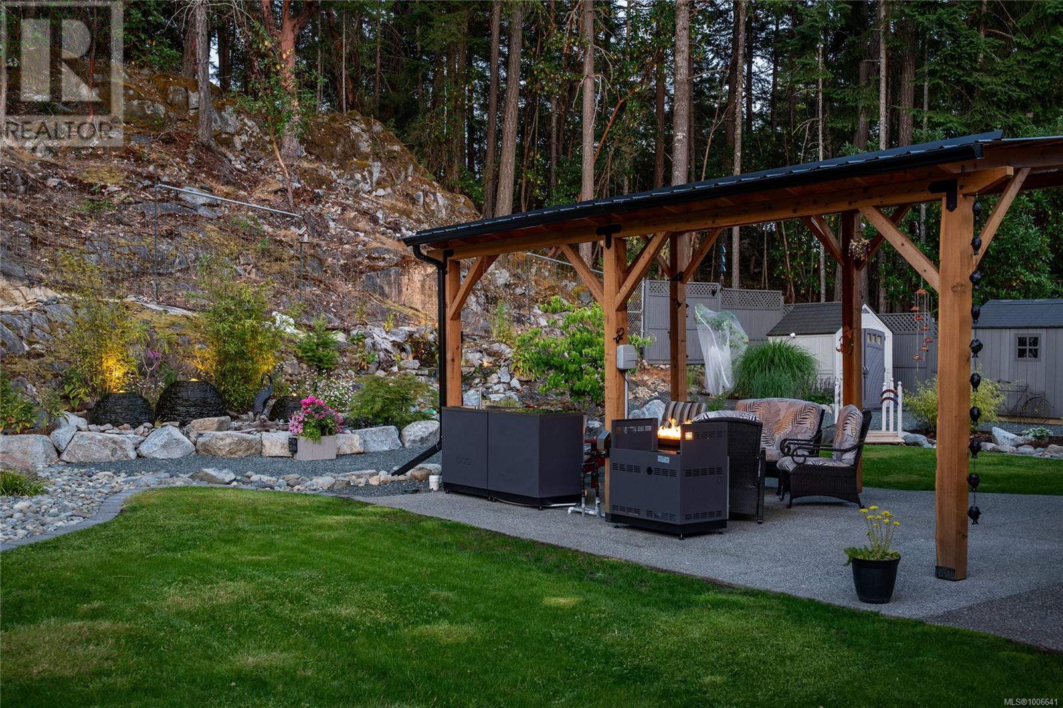
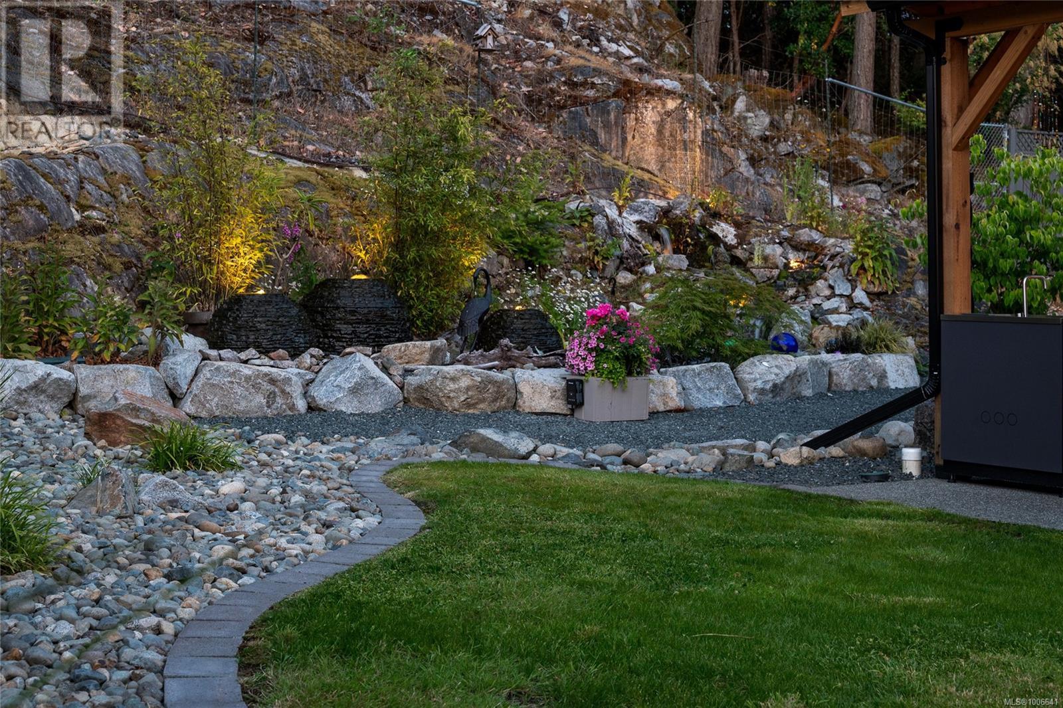
$1,499,000
2356 Bonnington Dr
Nanoose Bay, British Columbia, British Columbia, V9P9A5
MLS® Number: 1006641
Property description
This luxurious home features a newly renovated chef's kitchen with light grey cabinetry, Quartz countertops, a glass tiled backsplash, and a skylight and expansive windows offering views of the backyard. It includes a large pantry and an open layout connecting to a dining area. The home boasts Red Oak solid flooring, decorative wainscoting, and a coffered ceiling in the living room and office. The living room has custom built-in cabinetry surrounding a natural gas fireplace with a stone surround. The main level has three spacious bedrooms, including a master suite with a large walk-in closet and a spa-inspired 5-piece master bathroom with a soaking tub and walk-in shower. Bedrooms two and three share a 4-piece Jack and Jill bathroom. A large office or optional fourth bedroom with a closet is adjacent to the dining room. A sunroom overlooks the yard, and a large laundry room with custom cabinets leads to an oversized garage with additional storage above. The lower-level suite offers level access and is ideal for extended family or guests. It has a spacious one-bedroom layout with a well-appointed kitchen, a large island with an eating bar, a 4-piece bathroom with a stacking washer and dryer, and two large storage rooms. The property's exterior features beautiful landscaping, generous parking, and RV or boat accommodation. A key highlight of the backyard is a stunning rock wall with ponds, fountains, and night lighting. This meticulously crafted home looks and feels like new.
Building information
Type
*****
Architectural Style
*****
Constructed Date
*****
Cooling Type
*****
Fireplace Present
*****
FireplaceTotal
*****
Heating Fuel
*****
Heating Type
*****
Size Interior
*****
Total Finished Area
*****
Land information
Access Type
*****
Size Irregular
*****
Size Total
*****
Rooms
Additional Accommodation
Kitchen
*****
Living room
*****
Main level
Living room
*****
Dining room
*****
Kitchen
*****
Entrance
*****
Bedroom
*****
Bedroom
*****
Primary Bedroom
*****
Bathroom
*****
Bathroom
*****
Office
*****
Patio
*****
Sunroom
*****
Ensuite
*****
Lower level
Bedroom
*****
Bathroom
*****
Storage
*****
Storage
*****
Laundry room
*****
Courtesy of Royal LePage Parksville-Qualicum Beach Realty (PK)
Book a Showing for this property
Please note that filling out this form you'll be registered and your phone number without the +1 part will be used as a password.
