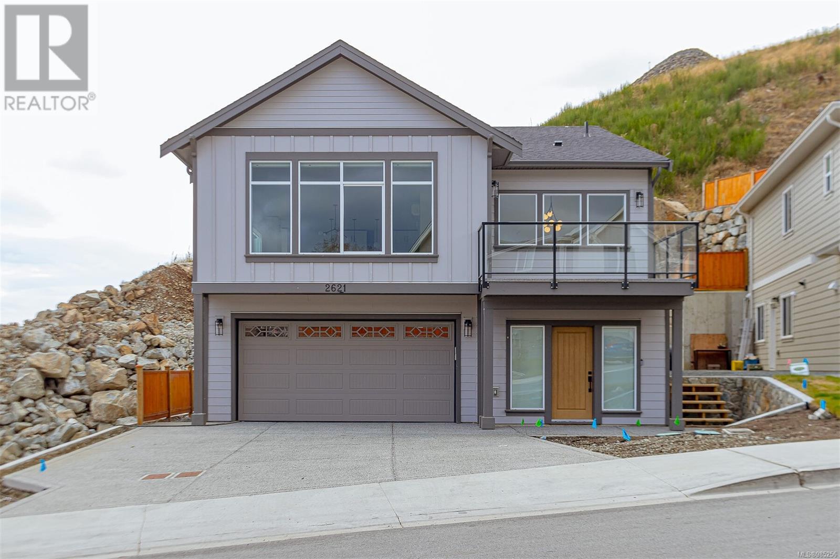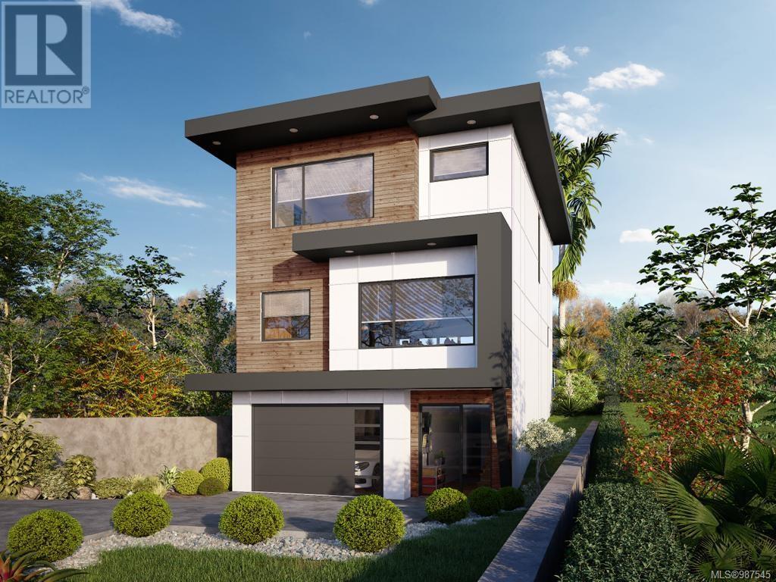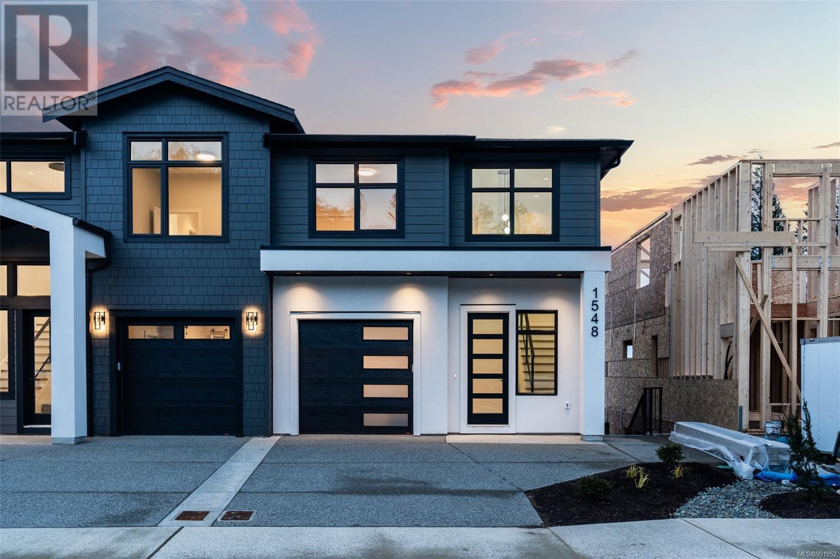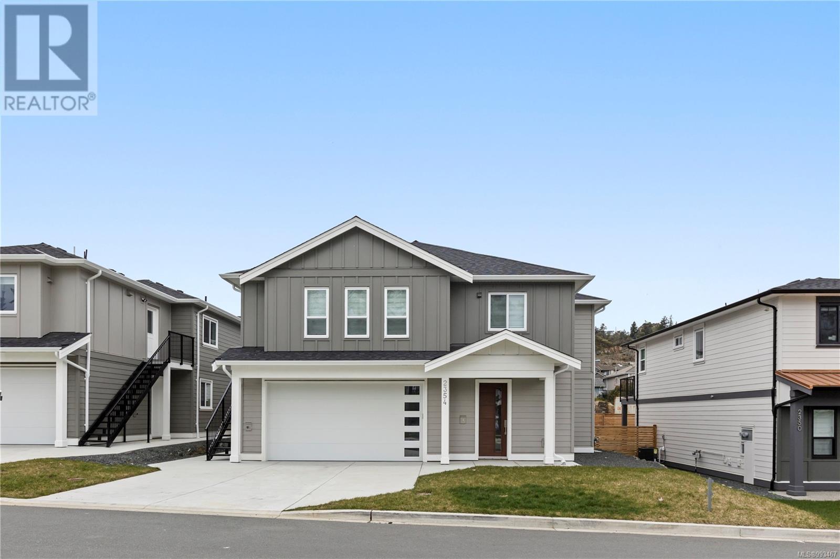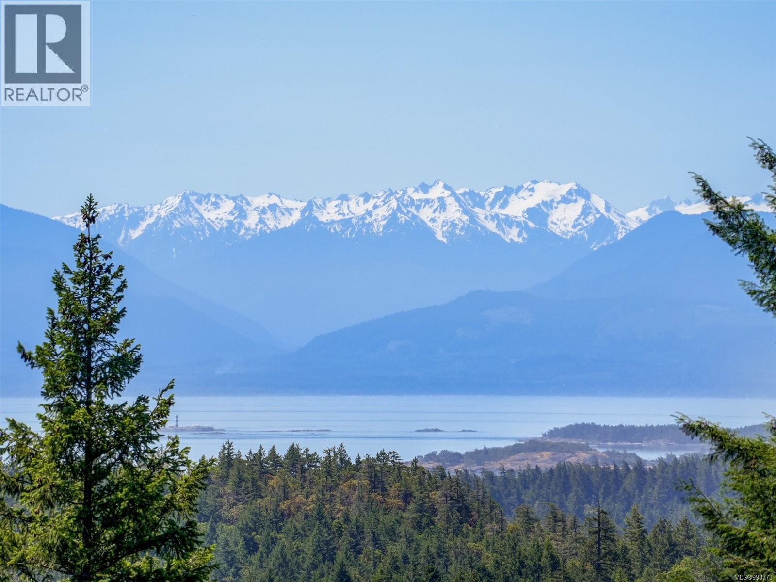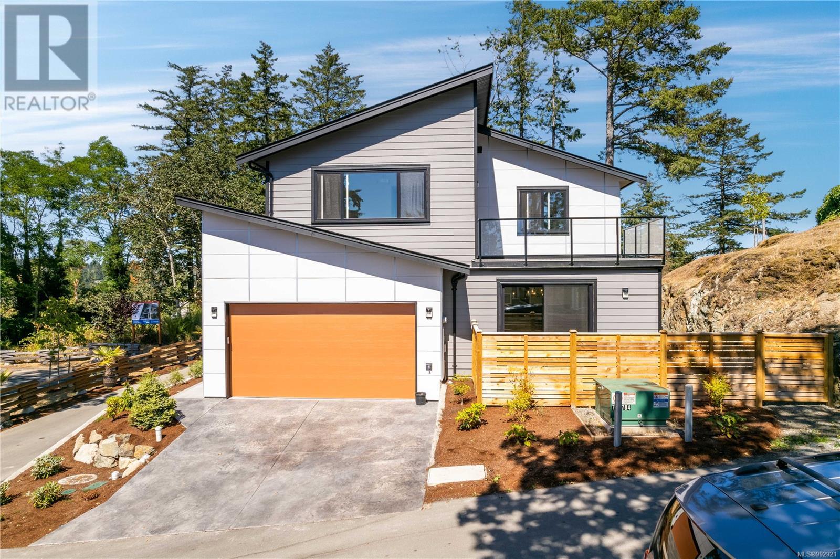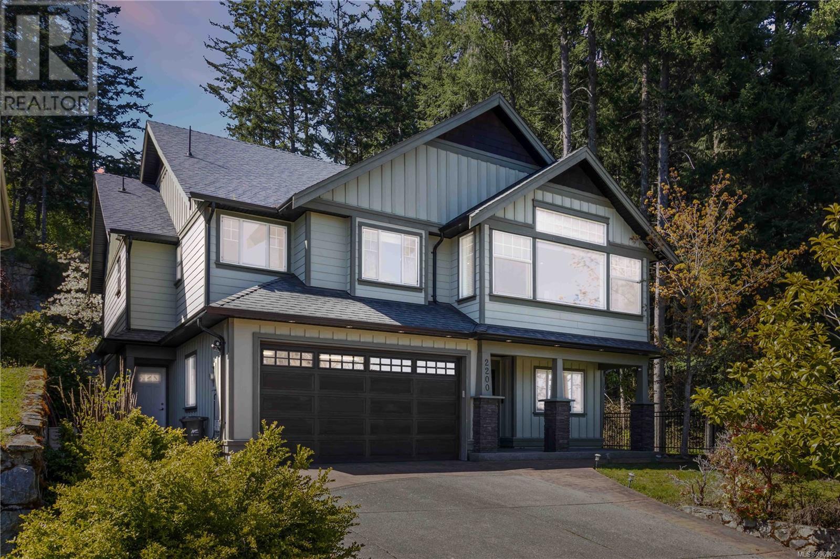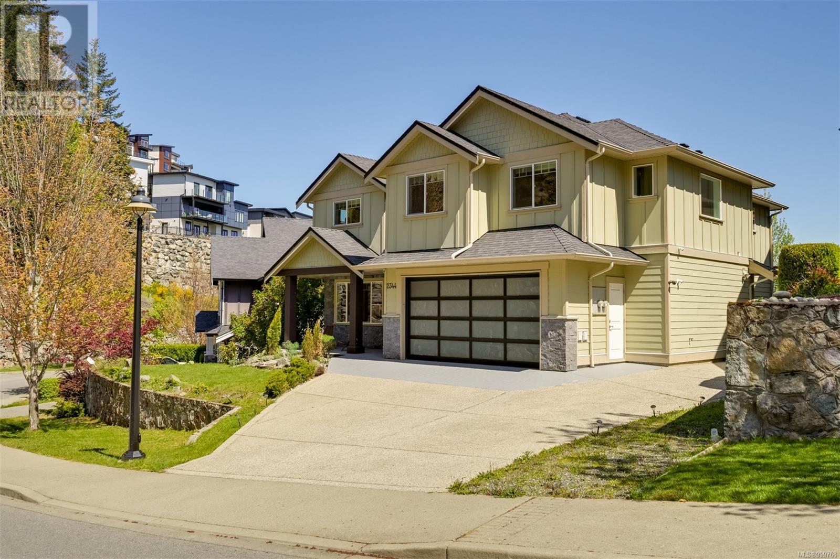Free account required
Unlock the full potential of your property search with a free account! Here's what you'll gain immediate access to:
- Exclusive Access to Every Listing
- Personalized Search Experience
- Favorite Properties at Your Fingertips
- Stay Ahead with Email Alerts
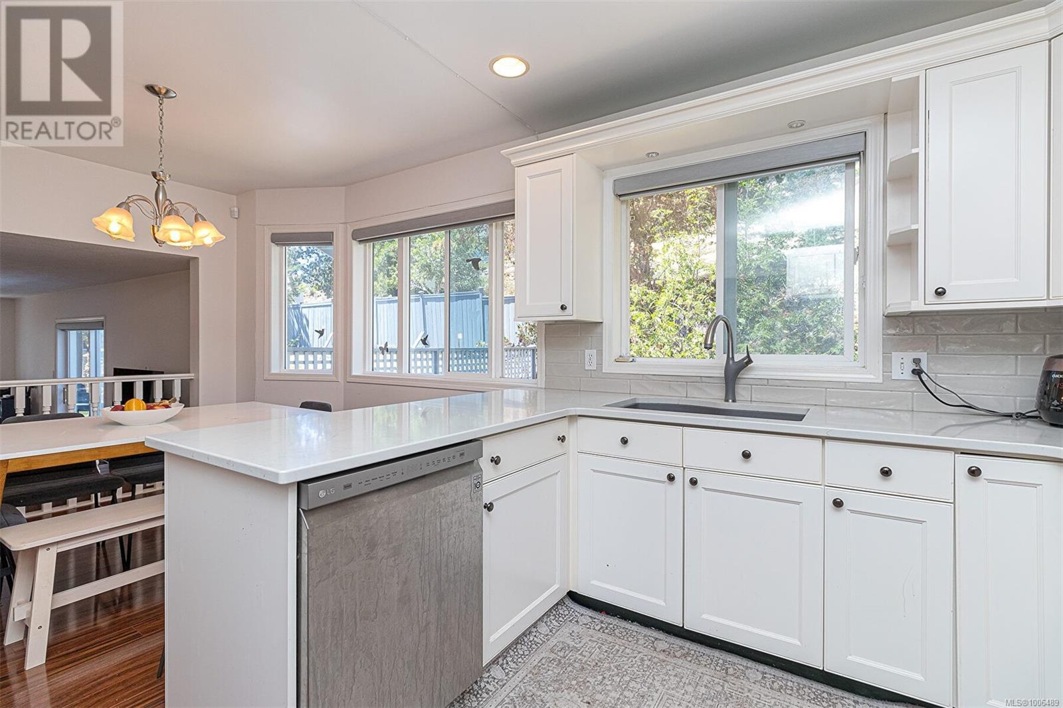
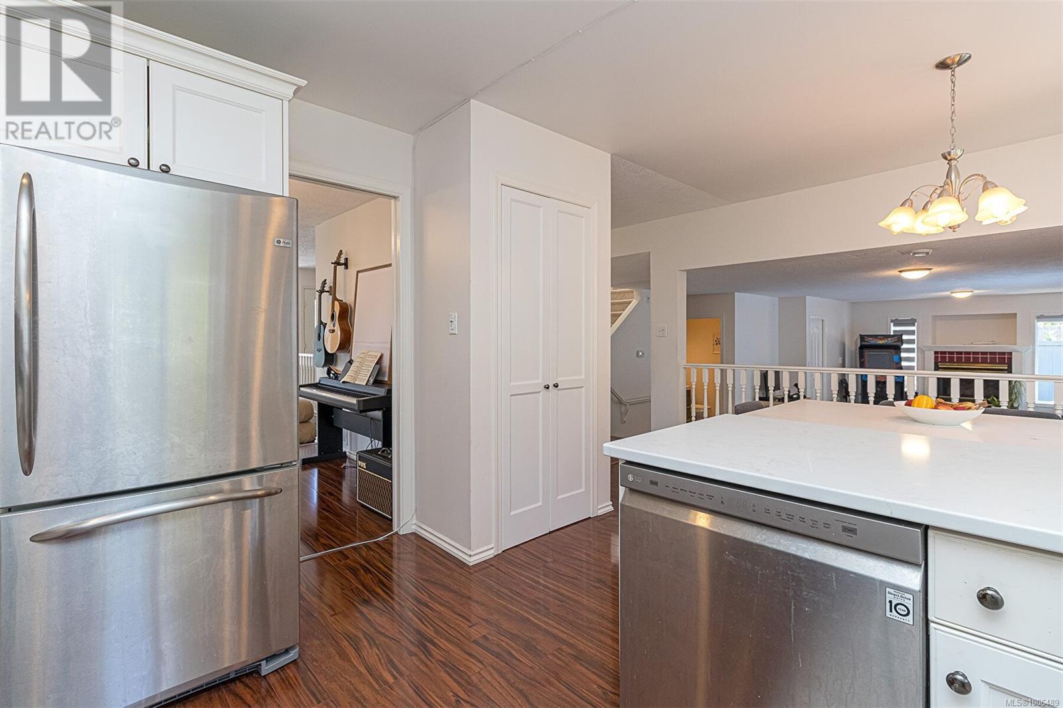
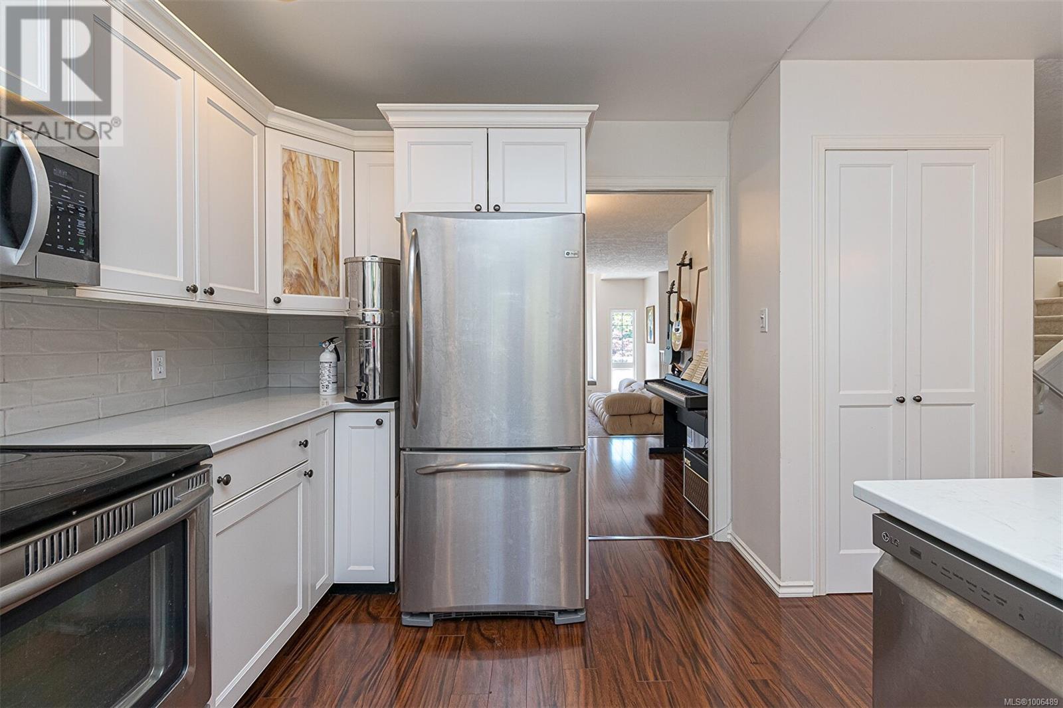
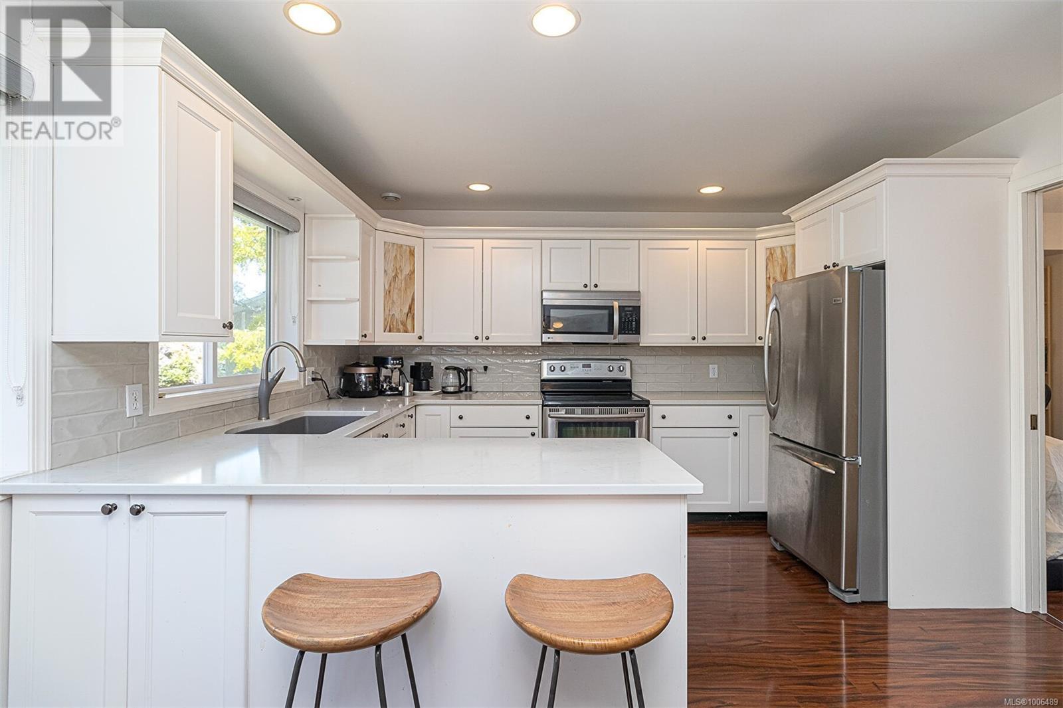
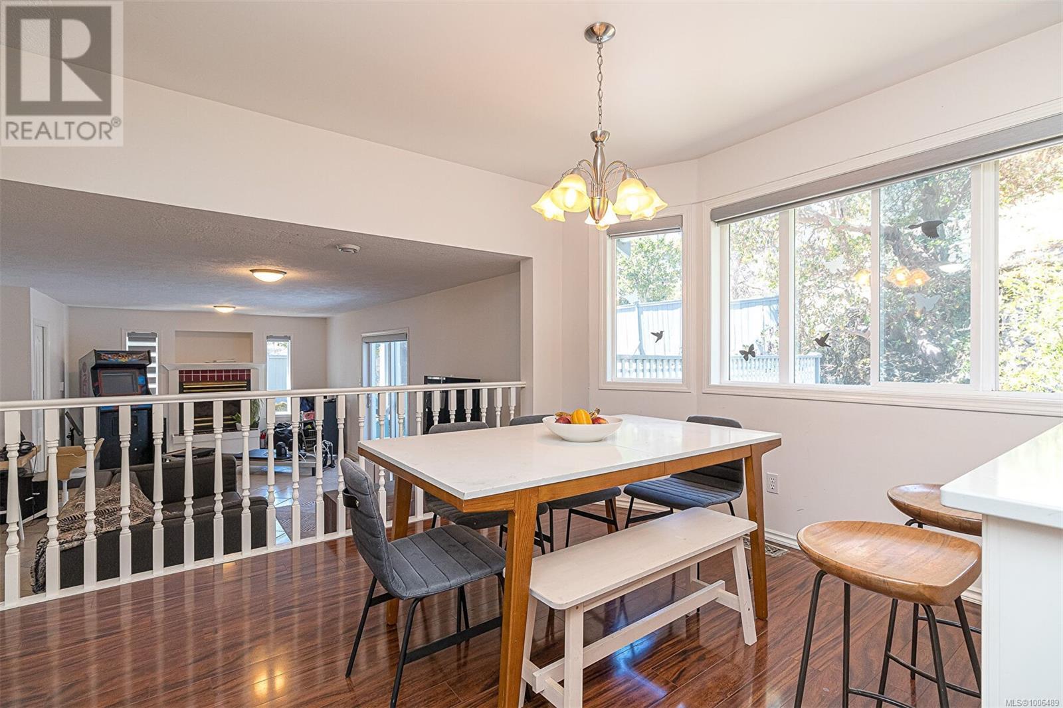
$1,397,000
2619 Crystalview Dr
Langford, British Columbia, British Columbia, V9B5W5
MLS® Number: 1006489
Property description
Enjoy this serene and private oasis in Crystal View Estates. Enjoy your private 16,500 sq/ft lot (.38acres) with nice views of Mt. Baker and city views. This Exceptional large and stylish 3 level home has a perfect plan for the family. You'll appreciate the oversize living room with gas fireplace when you enter and the large ajoining dining room. Large and bright home with lots of large windows to enjoy your great views. Beautiful kitchen with quartz countertops open to eating area and huge family room with gas fireplace a large entertaining size deck off the family room. 2 piece bath, laundry and nice front view balcony and a large entertainment deck of the family room. Top floor has 3 spacious bedrooms, primary has 4 pc ensuite & walk-in closet. Lower leve has a large storage/furnace room, and a storage crawlspace. Double garage has a storage room on one side. Nicely landscaped with front garden sitting area, large level side yard for the kids. Irrigation system. close to schools, 10 minutes to Costco and blocks away from Crystalview Elementary. Lowest level has a large one bedroom suite with its own laundry and side patio area.
Building information
Type
*****
Constructed Date
*****
Cooling Type
*****
Fireplace Present
*****
FireplaceTotal
*****
Heating Fuel
*****
Heating Type
*****
Size Interior
*****
Total Finished Area
*****
Land information
Size Irregular
*****
Size Total
*****
Rooms
Additional Accommodation
Kitchen
*****
Dining room
*****
Living room
*****
Main level
Entrance
*****
Living room
*****
Dining room
*****
Family room
*****
Eating area
*****
Kitchen
*****
Laundry room
*****
Balcony
*****
Bathroom
*****
Lower level
Bathroom
*****
Bedroom
*****
Laundry room
*****
Second level
Primary Bedroom
*****
Ensuite
*****
Bathroom
*****
Bedroom
*****
Bedroom
*****
Additional Accommodation
Kitchen
*****
Dining room
*****
Living room
*****
Main level
Entrance
*****
Living room
*****
Dining room
*****
Family room
*****
Eating area
*****
Kitchen
*****
Laundry room
*****
Balcony
*****
Bathroom
*****
Lower level
Bathroom
*****
Bedroom
*****
Laundry room
*****
Second level
Primary Bedroom
*****
Ensuite
*****
Bathroom
*****
Bedroom
*****
Bedroom
*****
Additional Accommodation
Kitchen
*****
Dining room
*****
Living room
*****
Main level
Entrance
*****
Living room
*****
Dining room
*****
Family room
*****
Eating area
*****
Kitchen
*****
Laundry room
*****
Courtesy of Team 3000 Realty Ltd
Book a Showing for this property
Please note that filling out this form you'll be registered and your phone number without the +1 part will be used as a password.
