Free account required
Unlock the full potential of your property search with a free account! Here's what you'll gain immediate access to:
- Exclusive Access to Every Listing
- Personalized Search Experience
- Favorite Properties at Your Fingertips
- Stay Ahead with Email Alerts
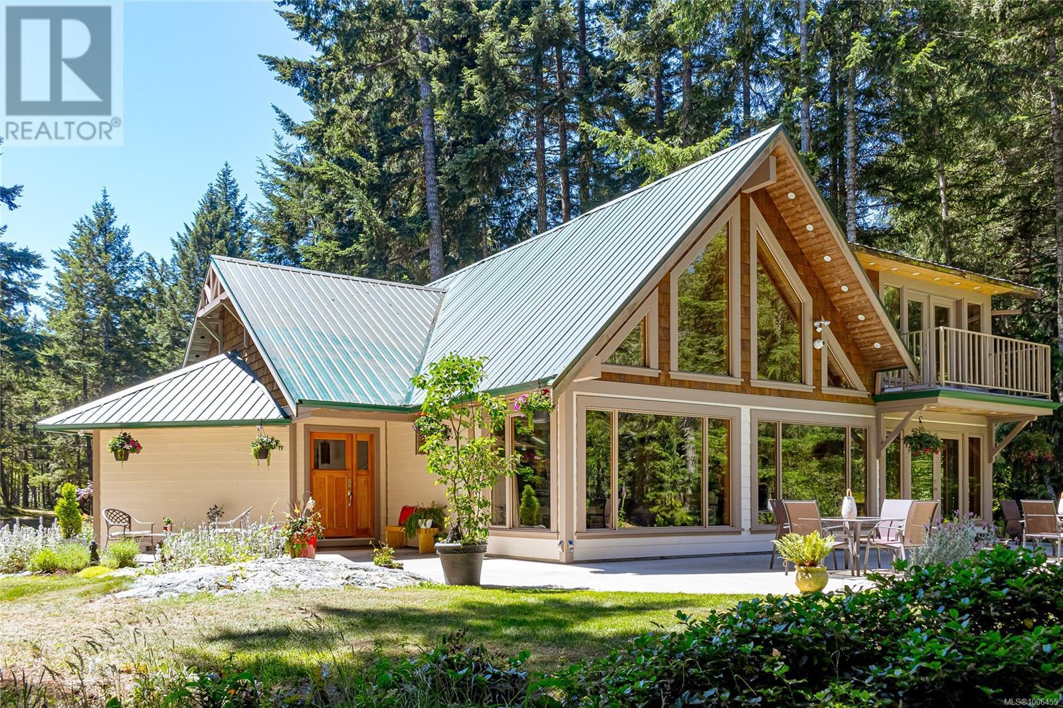
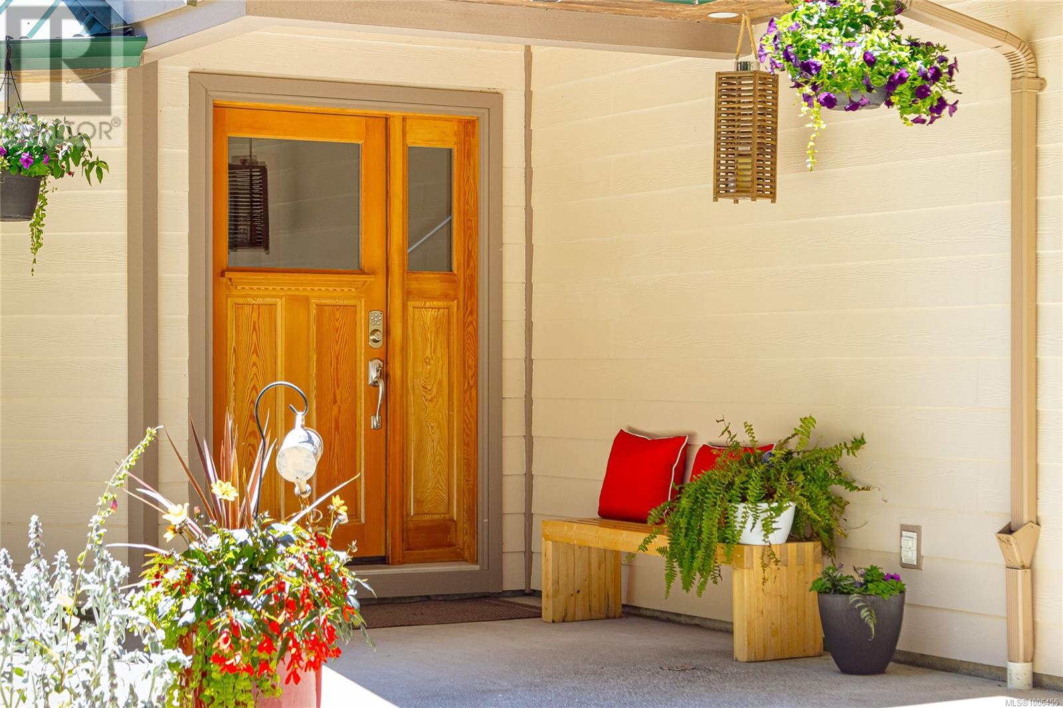
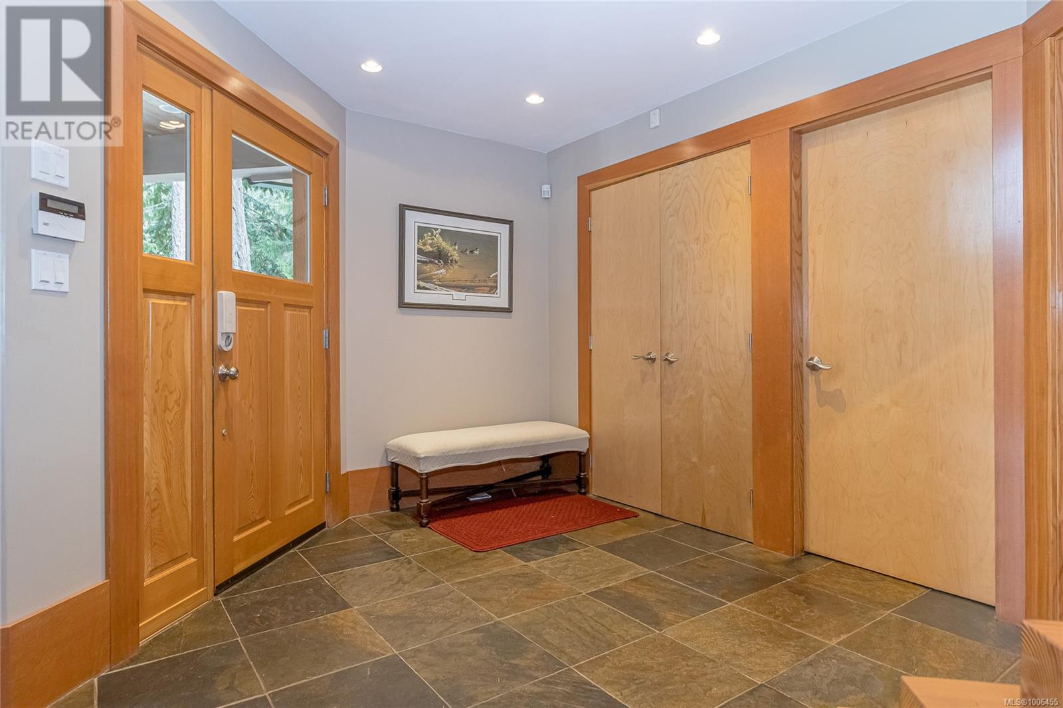
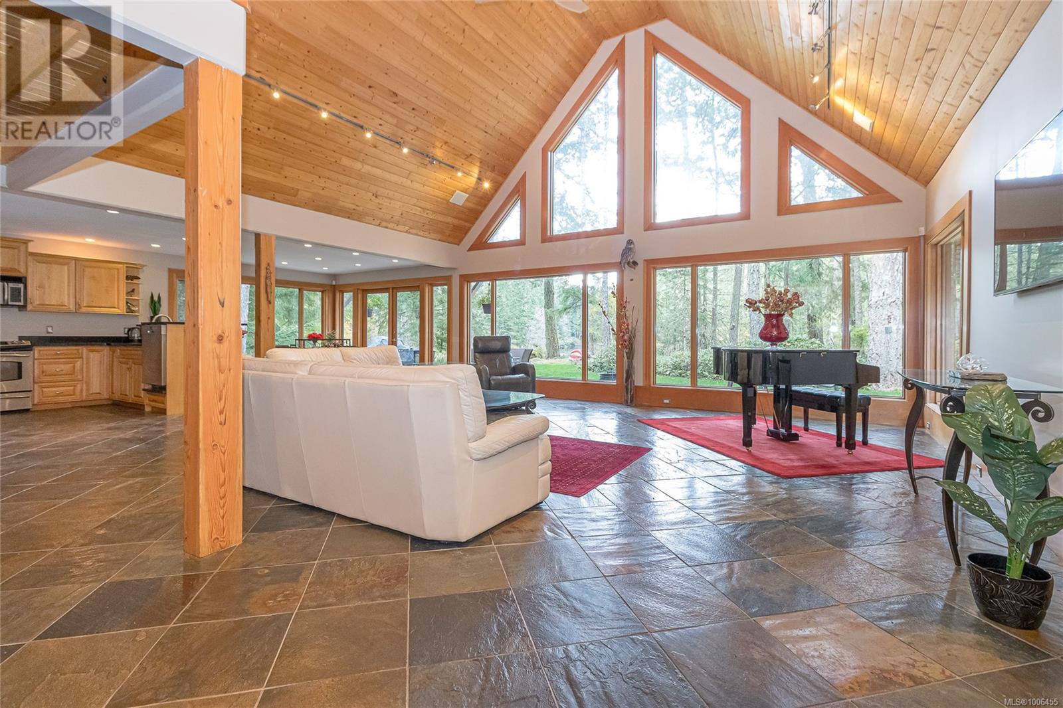
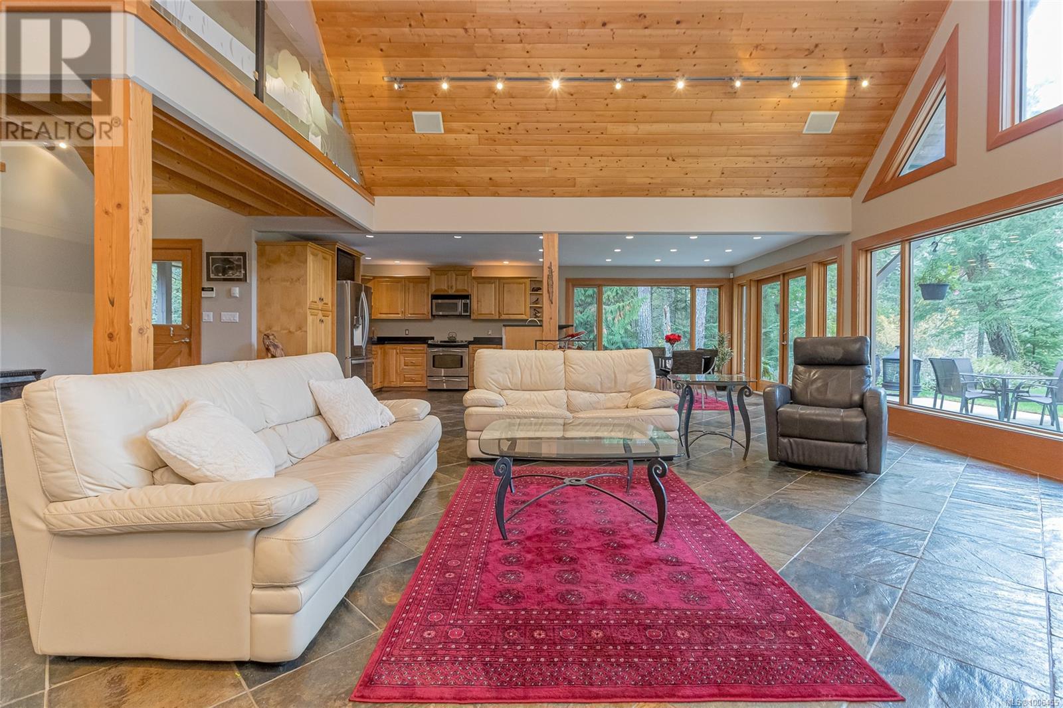
$2,149,800
4928 Mt. Matheson Rd
Sooke, British Columbia, British Columbia, V9Z1C6
MLS® Number: 1006455
Property description
Exquisite waterfront haven basking in natural beauty! Enjoy idyllic living in this unique, custom-built home with 1100+sq ft patio that invites the outdoors inside with natural light and stunning water views. The West Coast inspired house is designed with expansive floor-to-ceiling windows and blends modern comforts with superior craftsmanship. An open concept main floor, featuring 12'' edge-grain old growth fir trim and heated slate flooring, is perfect for entertaining or relaxing.The gourmet kitchen's custom alder cabinets and premium stone countertops create a welcoming workspace for the most discerning chef. The large main floor primary, with private deck, boasts a premium spa-like ensuite with a luxurious walk-in shower. Upstairs is a flexible lofted space and second bedroom, with balcony, and bathroom. A separate garage with a workshop provides ample space for storage, hobbies, or a home-based business. This beautiful forested property is located on the Wilfred Reservoir and offers privacy and endless possibilities. Enjoy the birdsong and discover your own piece of paradise today!
Building information
Type
*****
Architectural Style
*****
Constructed Date
*****
Cooling Type
*****
Fireplace Present
*****
FireplaceTotal
*****
Heating Fuel
*****
Size Interior
*****
Total Finished Area
*****
Land information
Acreage
*****
Size Irregular
*****
Size Total
*****
Rooms
Main level
Living room
*****
Family room
*****
Dining room
*****
Kitchen
*****
Bathroom
*****
Entrance
*****
Primary Bedroom
*****
Den
*****
Ensuite
*****
Lower level
Workshop
*****
Second level
Loft
*****
Bedroom
*****
Bathroom
*****
Courtesy of eXp Realty
Book a Showing for this property
Please note that filling out this form you'll be registered and your phone number without the +1 part will be used as a password.
