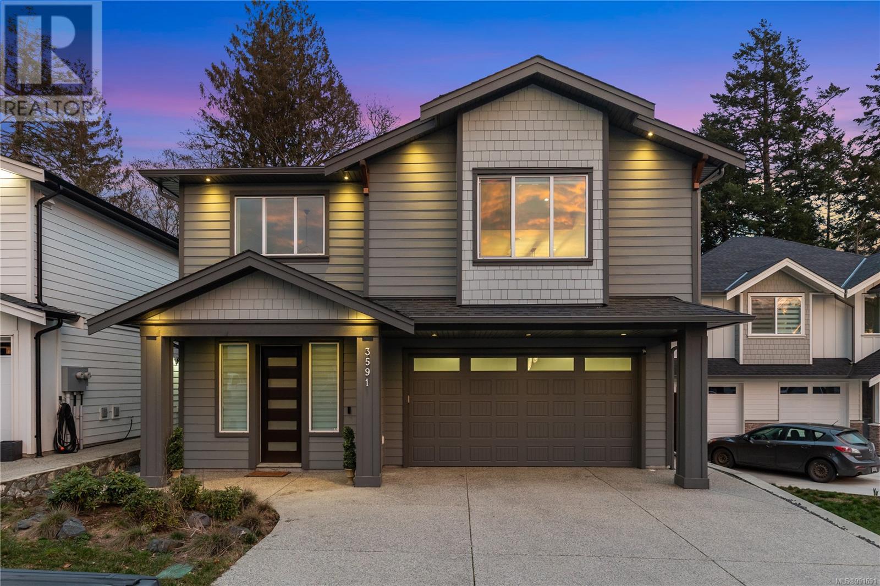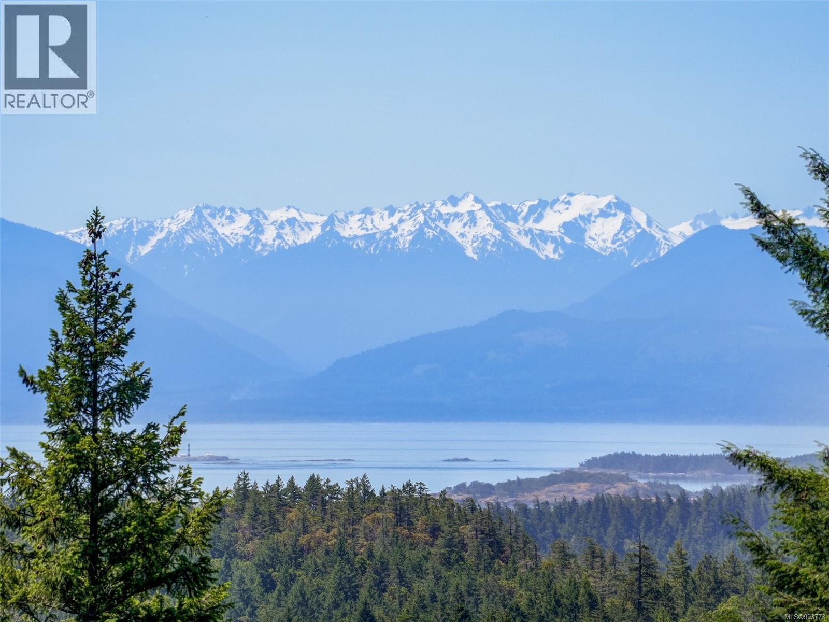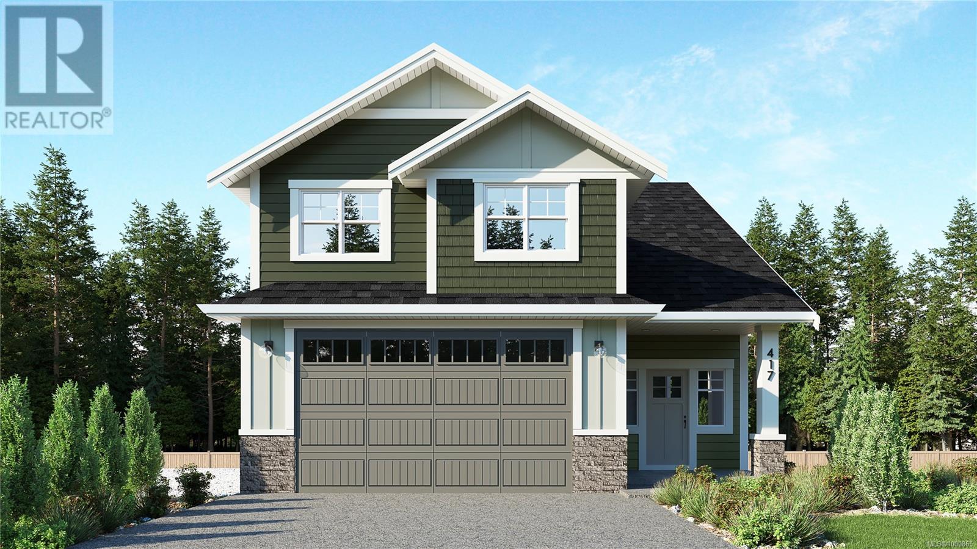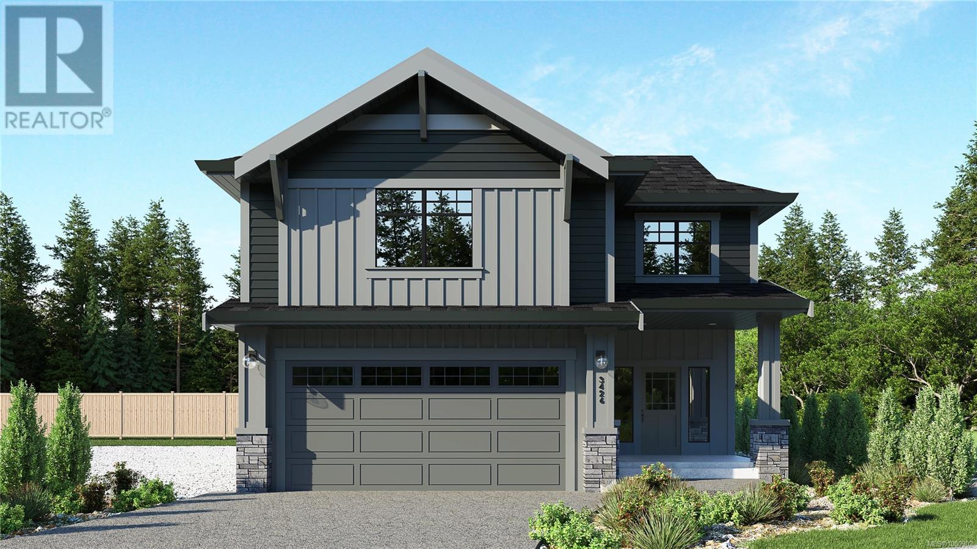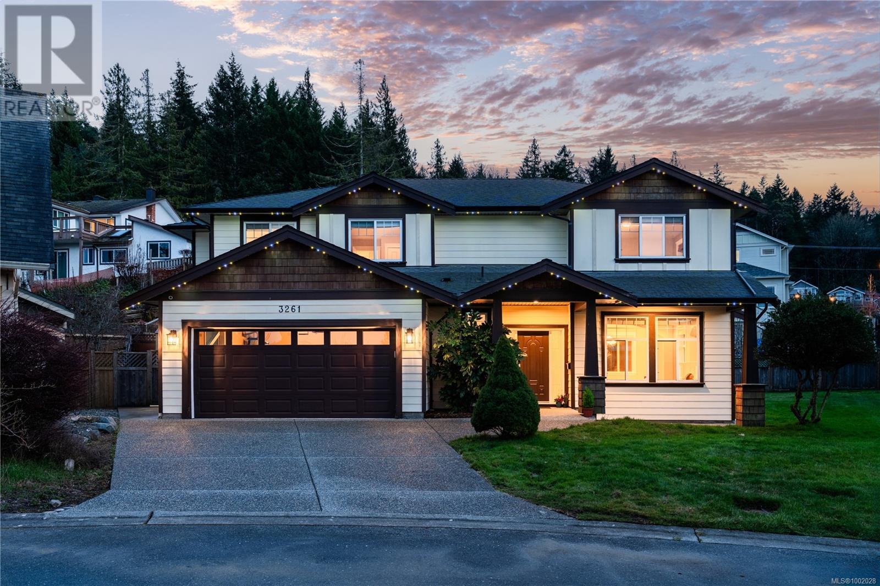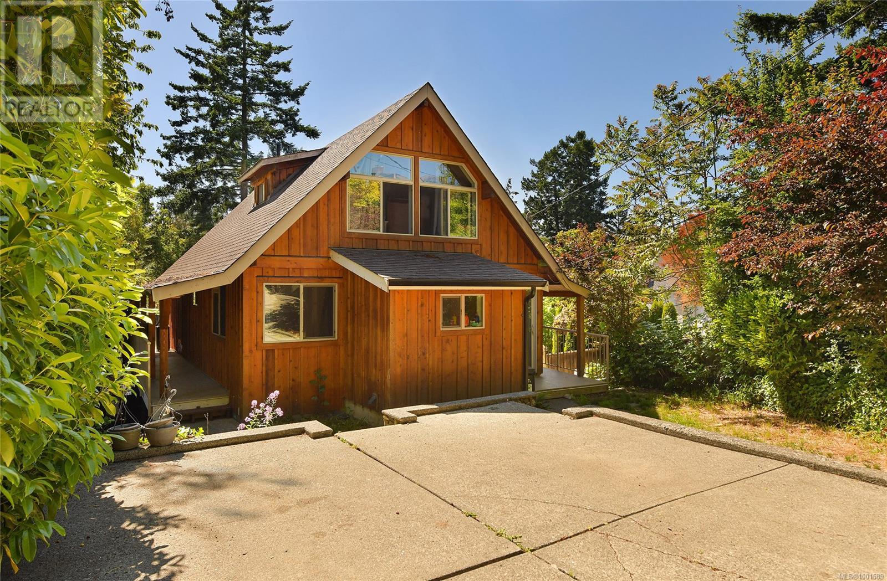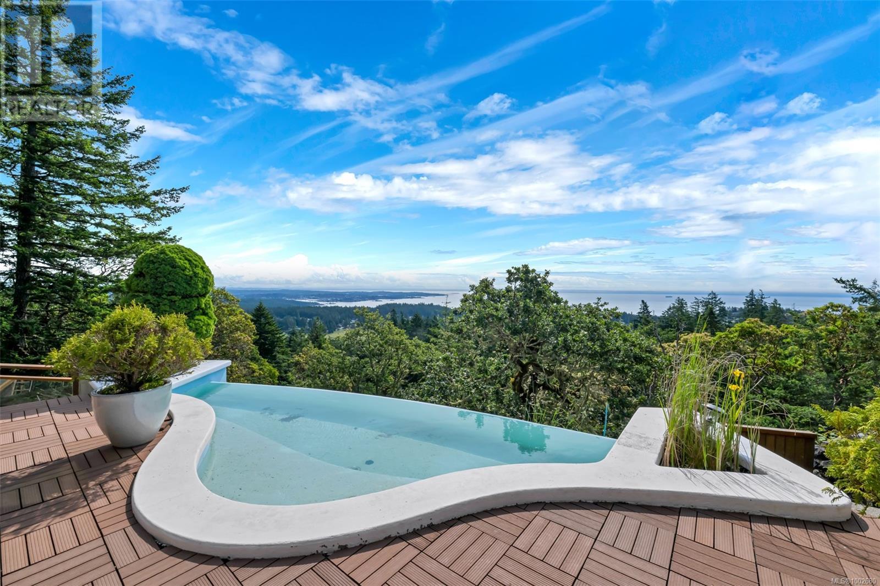Free account required
Unlock the full potential of your property search with a free account! Here's what you'll gain immediate access to:
- Exclusive Access to Every Listing
- Personalized Search Experience
- Favorite Properties at Your Fingertips
- Stay Ahead with Email Alerts
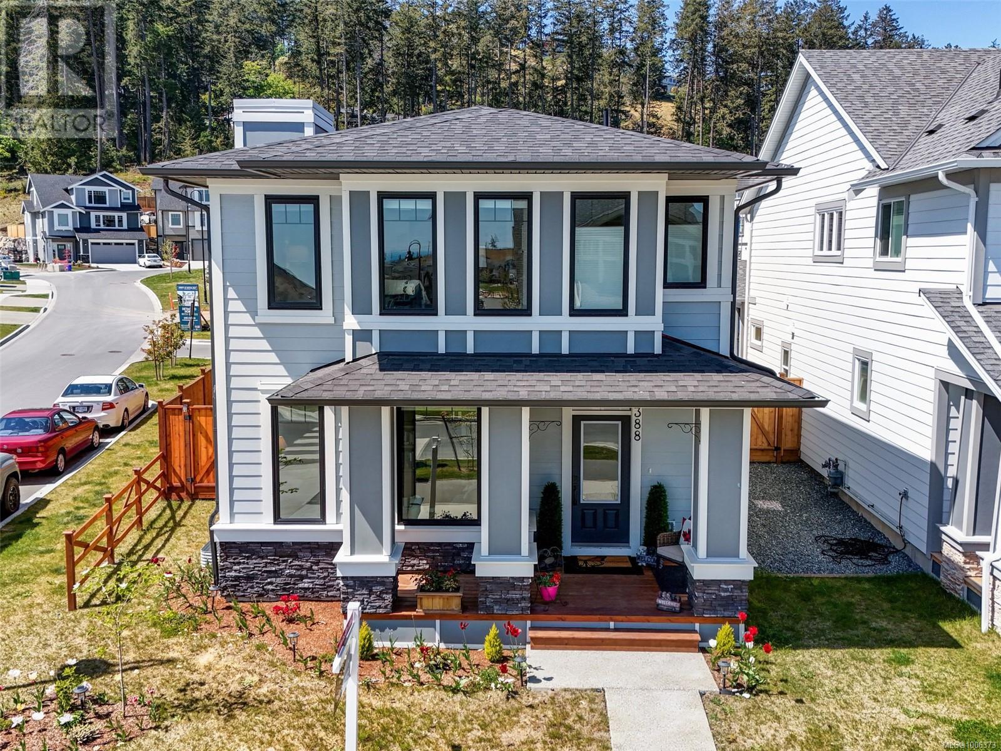
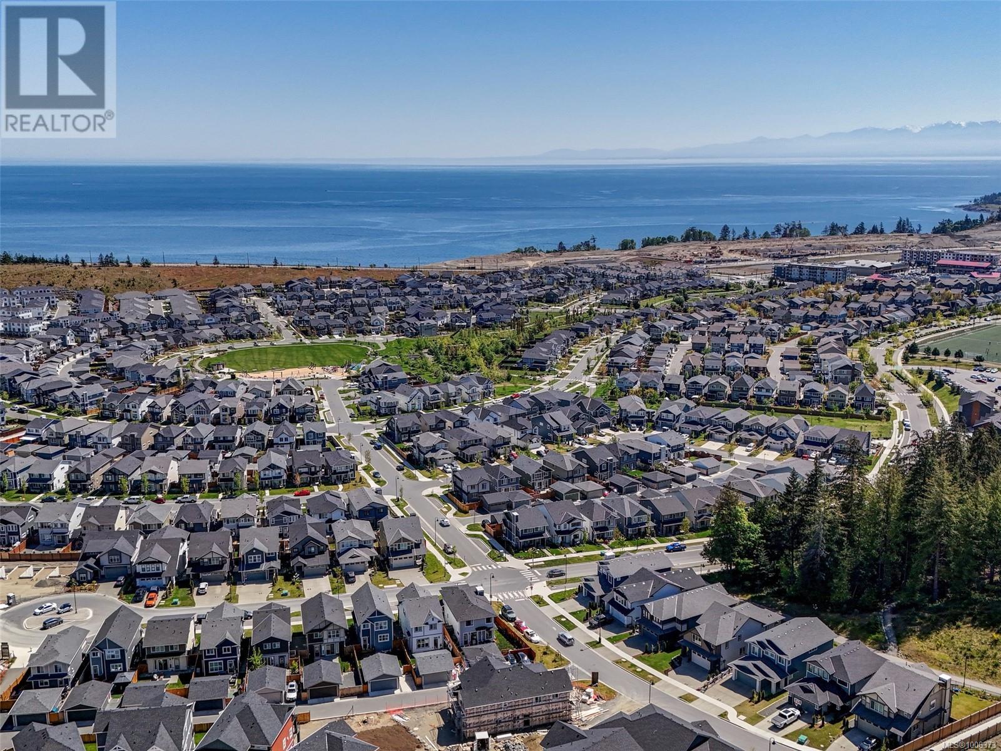
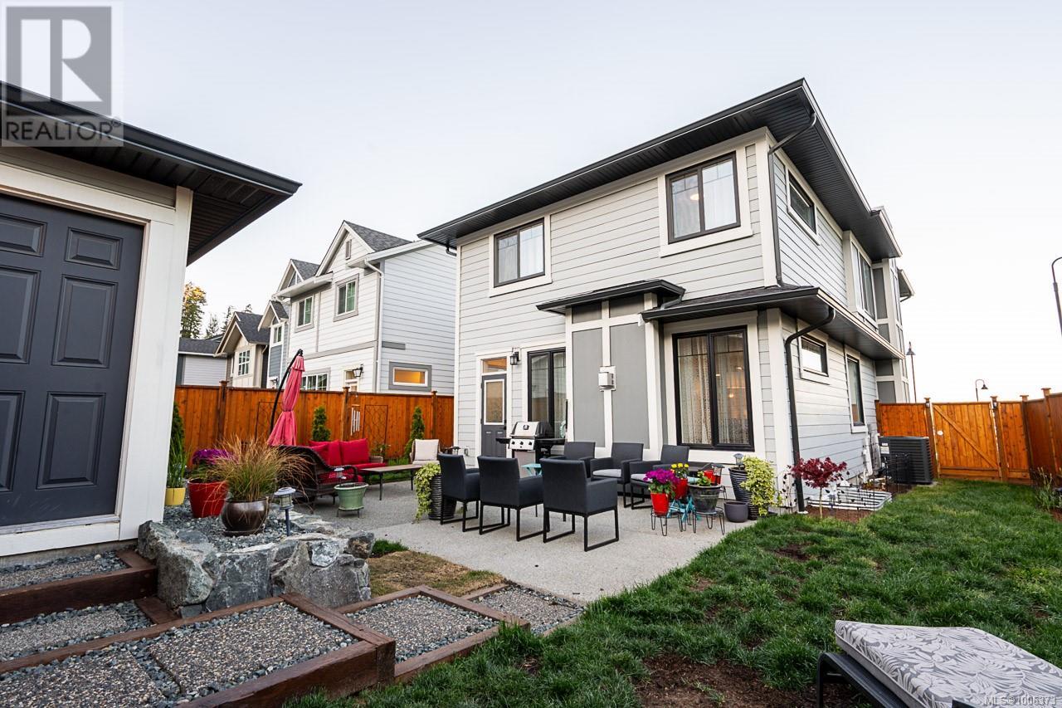
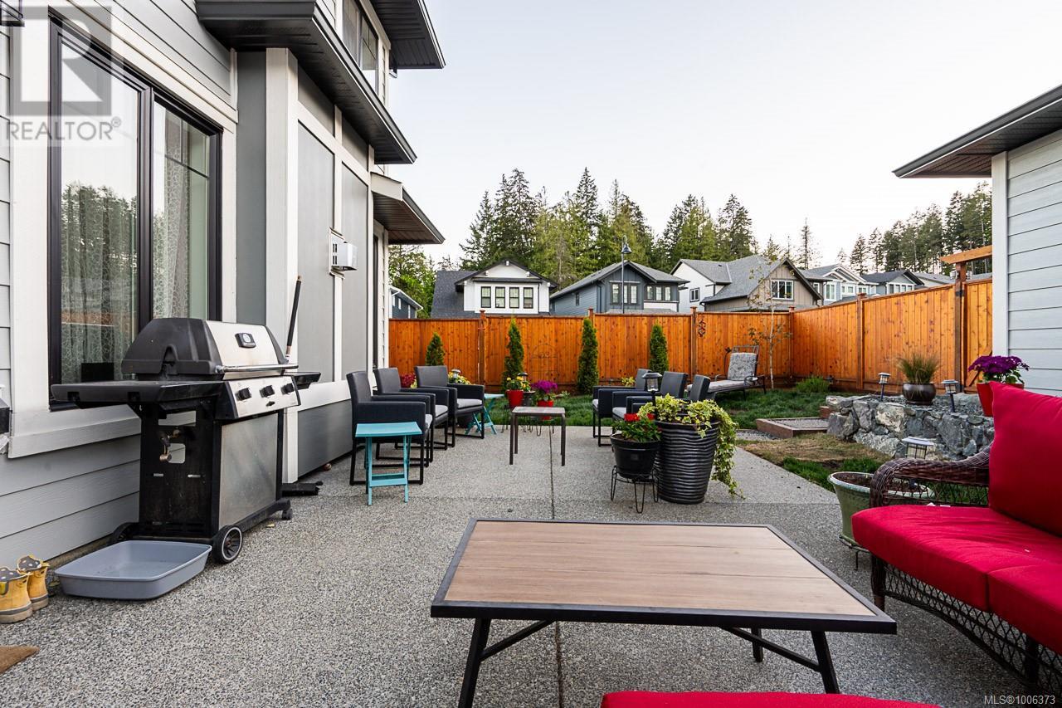
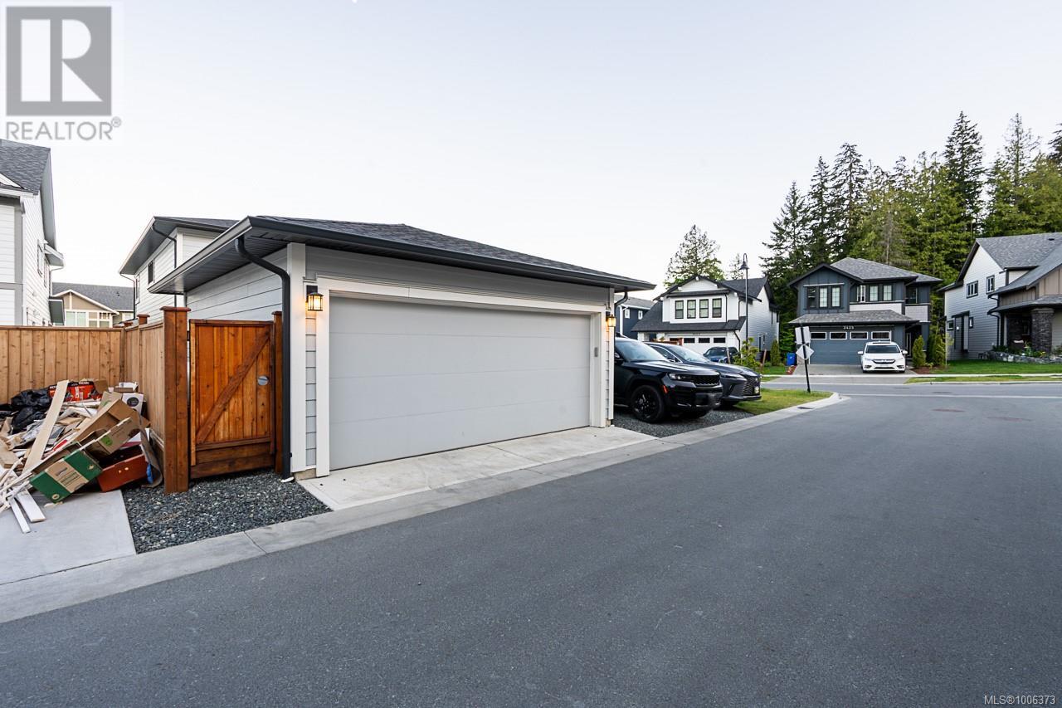
$1,390,000
3388 Ryder Hesjedal Way
Colwood, British Columbia, British Columbia, V9C0R5
MLS® Number: 1006373
Property description
Experience modern coastal living in the heart of the prestigious Royal Bay community. This stunning, newly built 4 bedroom + den,4-bathroom home offers a harmonious blend of contemporary design perfect for families.Bright & Open Layout the main floor features an open-concept design with a spacious living room, dining area with a chef-inspired kitchen Gourmet Kitchen. Equipped with quartz countertops, stainless steel appliances, ample cabinetry, and a large island for entertaining or casual dining. The upper floor boasts a luxurious primary bedroom with a walk-in closet and spa-like ensuite bathroom along with a versatile loft area that can serve as a home office, media room, or play area. Two additional generously sized bedrooms and a full bath complete the upstairs. Lower Level Over 900sq/ft of family space ideal for customization or a secondary suite. Outdoor Living features a beautifully landscaped yard, large patio area, and a detached garage with extra parking. A must see!
Building information
Type
*****
Constructed Date
*****
Cooling Type
*****
Fireplace Present
*****
FireplaceTotal
*****
Heating Fuel
*****
Heating Type
*****
Size Interior
*****
Total Finished Area
*****
Land information
Access Type
*****
Size Irregular
*****
Size Total
*****
Rooms
Main level
Entrance
*****
Kitchen
*****
Pantry
*****
Dining room
*****
Living room
*****
Bathroom
*****
Den
*****
Mud room
*****
Porch
*****
Patio
*****
Lower level
Recreation room
*****
Other
*****
Bedroom
*****
Bathroom
*****
Storage
*****
Second level
Bedroom
*****
Bedroom
*****
Family room
*****
Primary Bedroom
*****
Bathroom
*****
Laundry room
*****
Ensuite
*****
Sitting room
*****
Courtesy of eXp Realty
Book a Showing for this property
Please note that filling out this form you'll be registered and your phone number without the +1 part will be used as a password.
