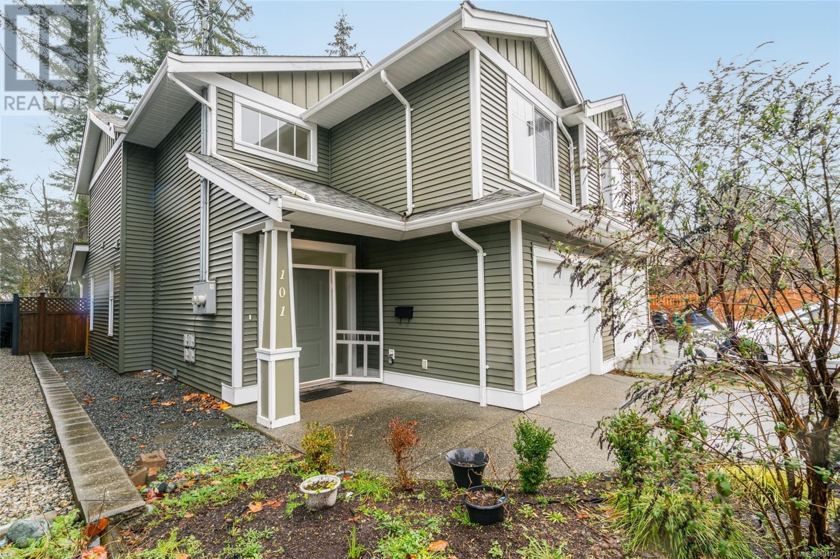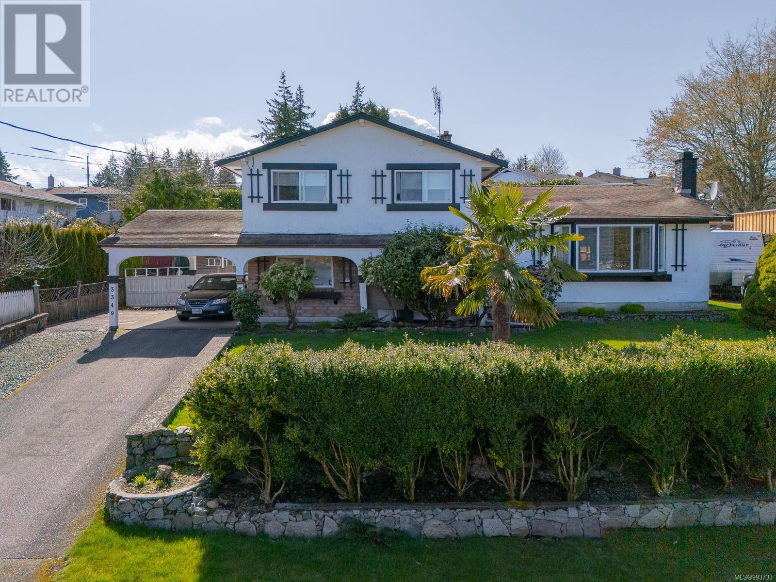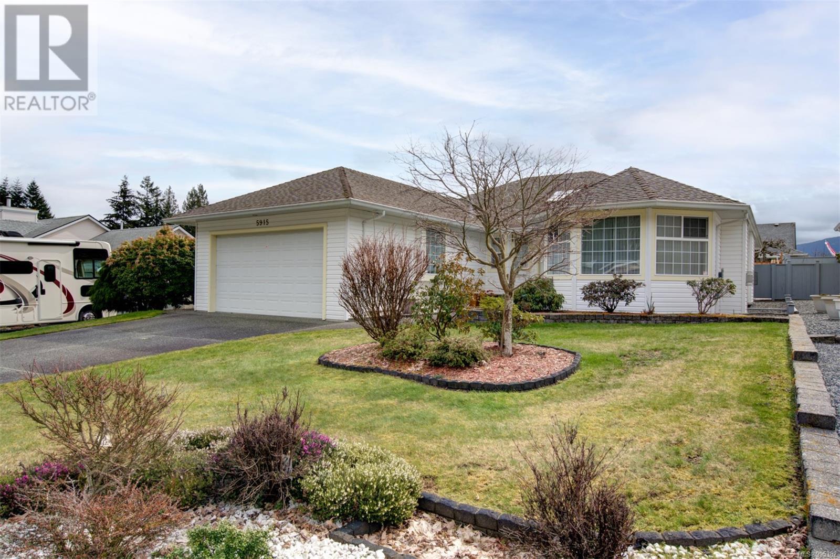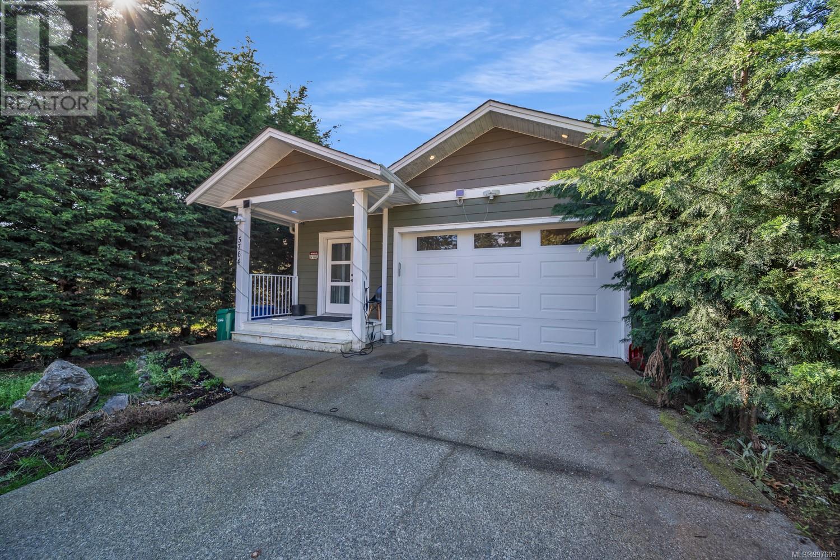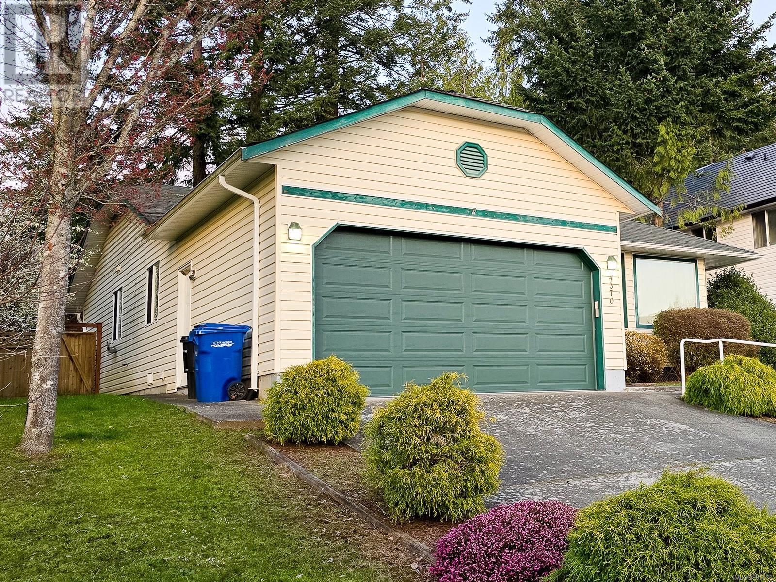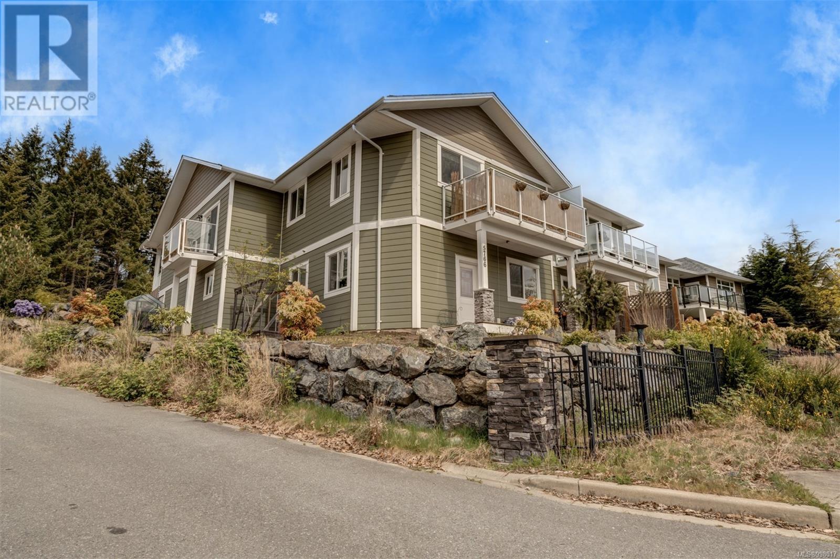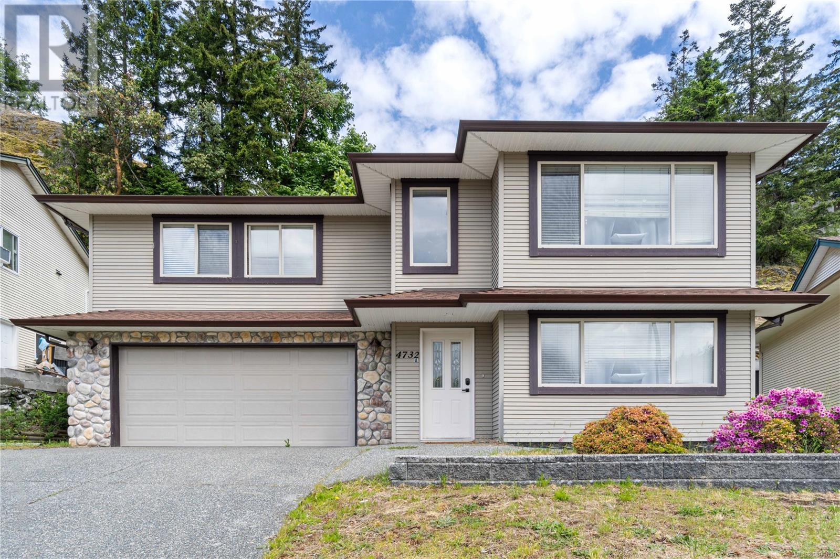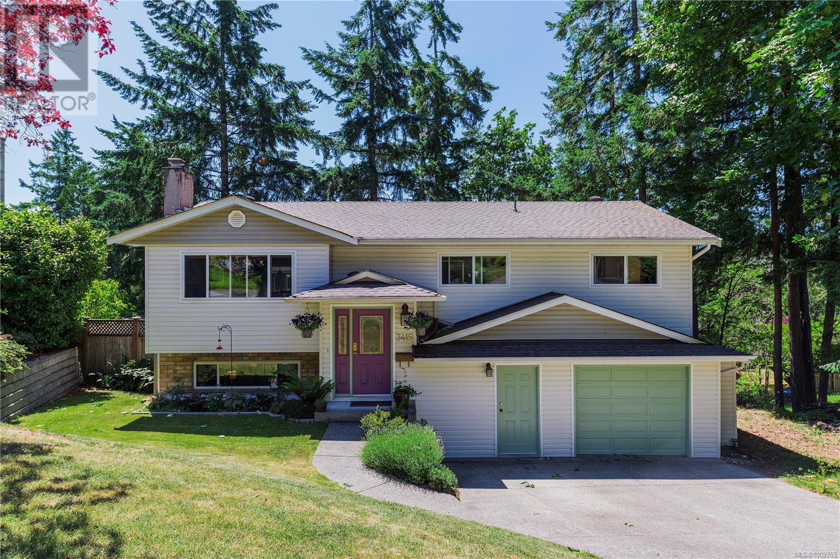Free account required
Unlock the full potential of your property search with a free account! Here's what you'll gain immediate access to:
- Exclusive Access to Every Listing
- Personalized Search Experience
- Favorite Properties at Your Fingertips
- Stay Ahead with Email Alerts
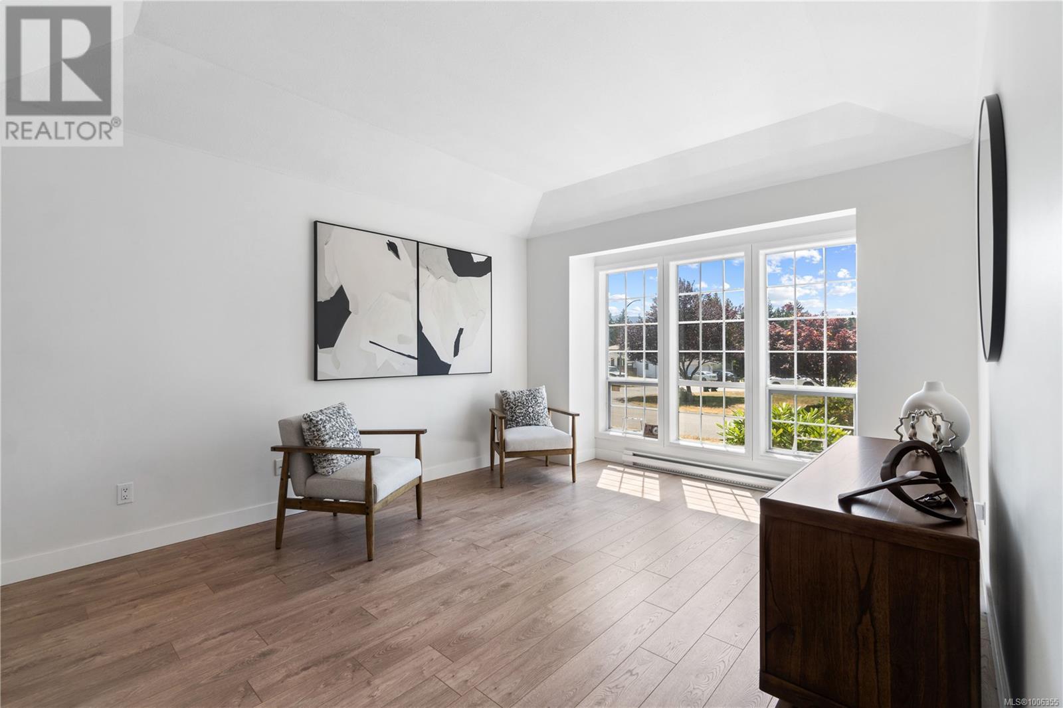
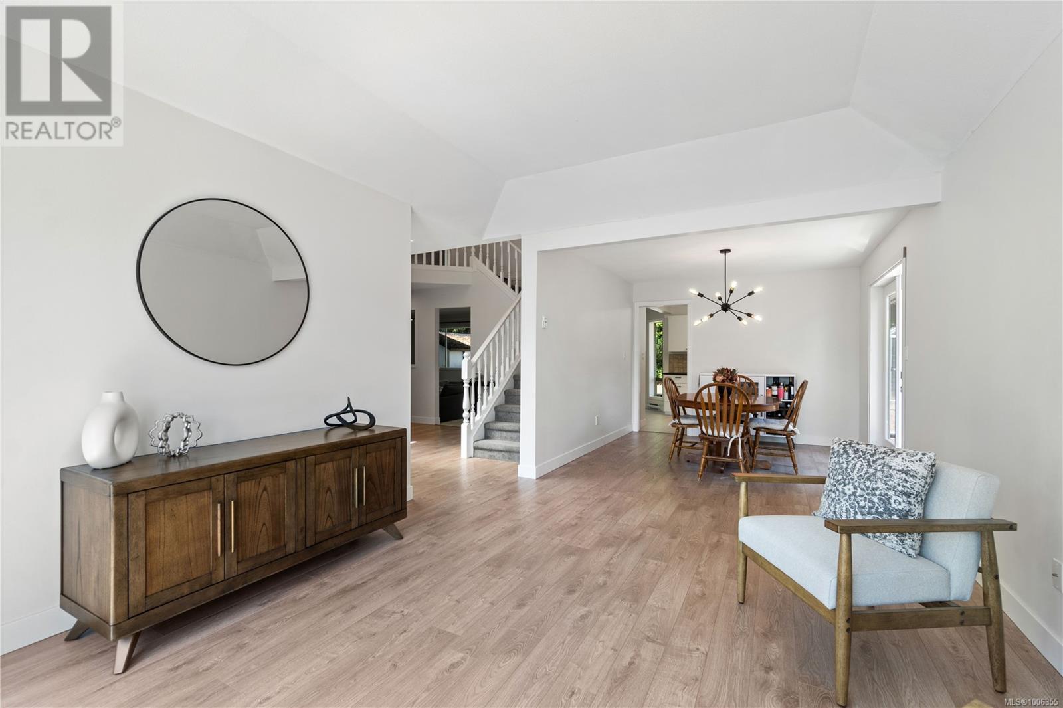
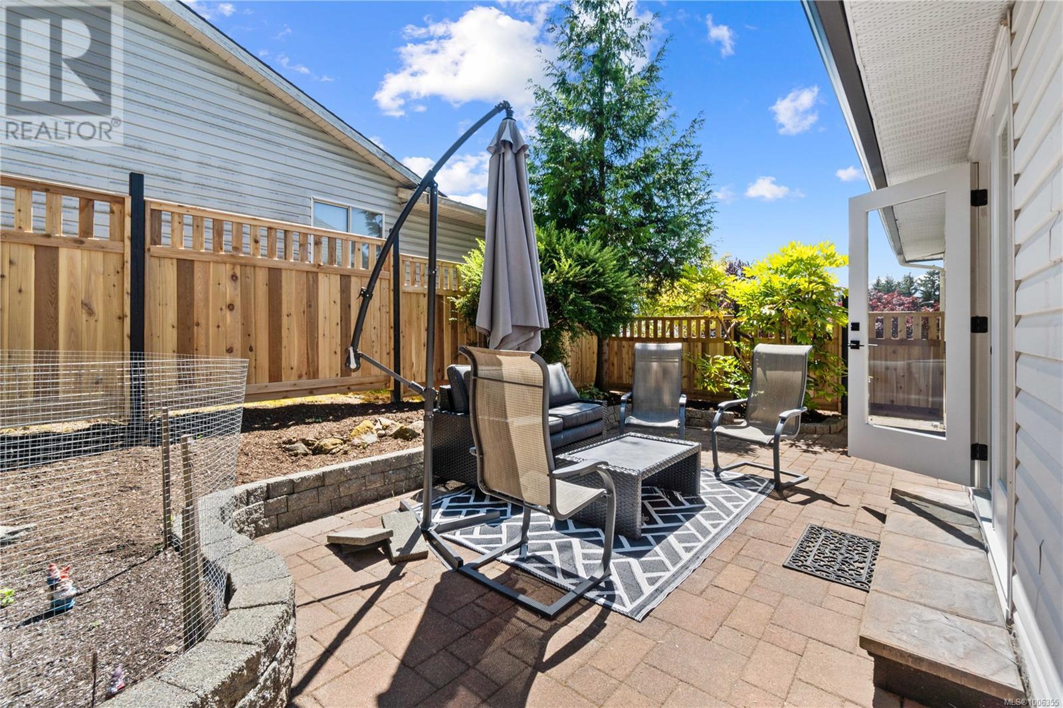
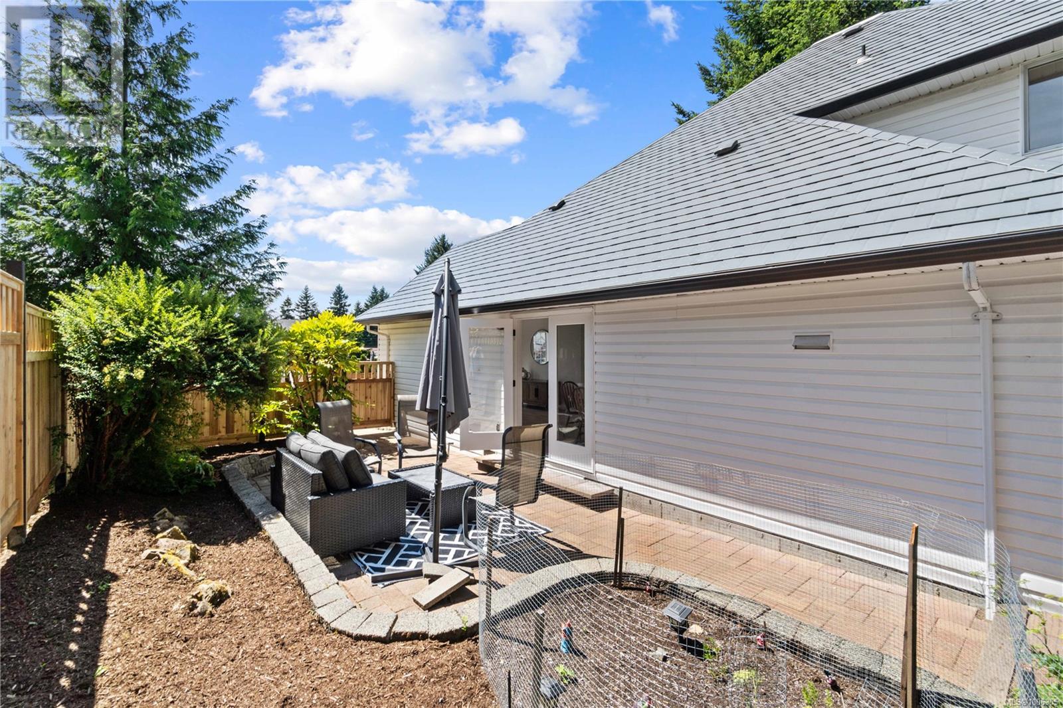
$809,000
4360 Glencraig Dr
Nanaimo, British Columbia, British Columbia, V9T5S3
MLS® Number: 1006355
Property description
Welcome to the heart of Uplands living. This beautifully updated 4-bedroom, 3-bathroom home offers the perfect blend of comfort, modern style, and a location that truly feels like home. With over 2,200 sqft of well-designed living space, you’ll appreciate the bright, open layout, grand entryway, and effortless flow between the kitchen, dining, and living areas. Large windows throughout bring in an abundance of natural light, enhancing the home’s warm and inviting feel. Step through French doors to a private, fully fenced backyard with a wraparound patio—ideal for outdoor entertaining, gardening, or quiet mornings in the sun. A double garage, greenhouse, and storage shed add thoughtful functionality. Thoughtful upgrades include new flooring, paint, lighting, baseboard heaters, bathroom vanities, updated hardware, appliances, electrical, hot water tank, and patio doors—offering both style and peace of mind. Situated near excellent schools, hiking trails, bus routes, shops, and restaurants, this lovingly maintained residence captures the best of this sought-after neighbourhood.
Building information
Type
*****
Constructed Date
*****
Cooling Type
*****
Fireplace Present
*****
FireplaceTotal
*****
Heating Fuel
*****
Heating Type
*****
Size Interior
*****
Total Finished Area
*****
Land information
Access Type
*****
Size Irregular
*****
Size Total
*****
Rooms
Other
Storage
*****
Main level
Entrance
*****
Living room
*****
Living room/Dining room
*****
Kitchen
*****
Eating area
*****
Family room
*****
Laundry room
*****
Bathroom
*****
Mud room
*****
Patio
*****
Patio
*****
Second level
Primary Bedroom
*****
Ensuite
*****
Bedroom
*****
Bedroom
*****
Bedroom
*****
Bathroom
*****
Courtesy of eXp Realty (NA)
Book a Showing for this property
Please note that filling out this form you'll be registered and your phone number without the +1 part will be used as a password.
