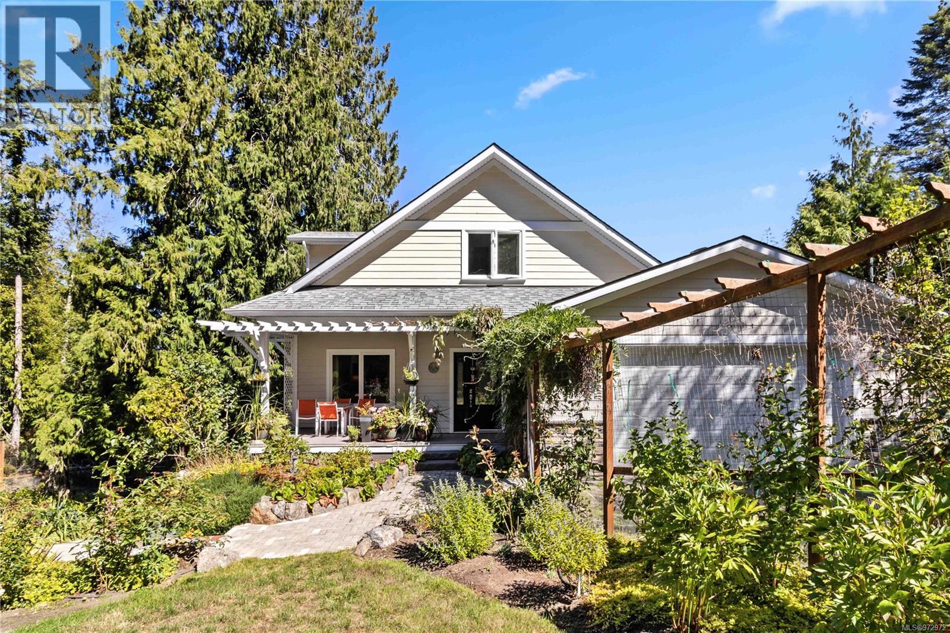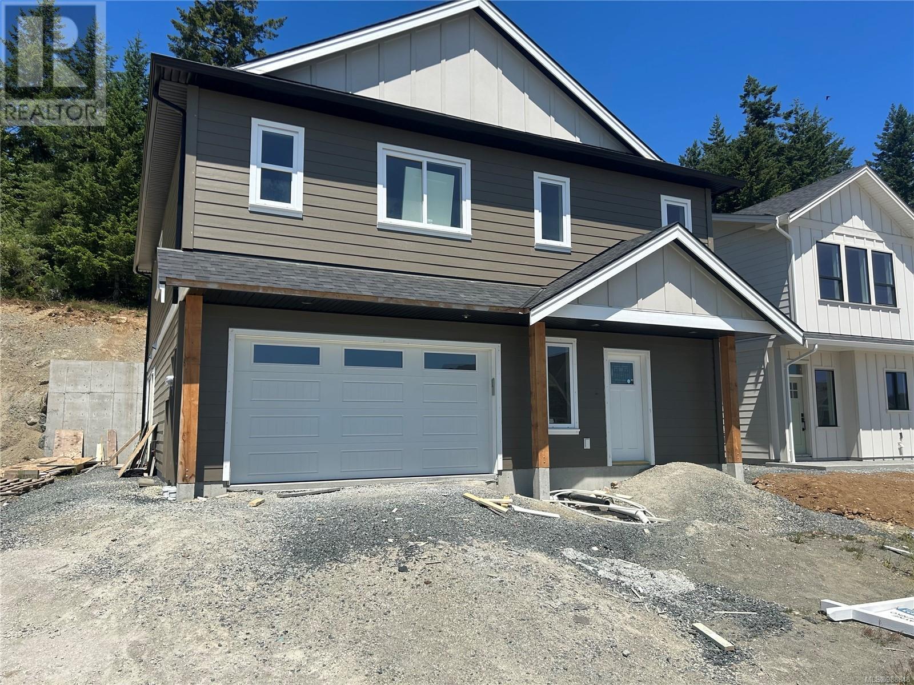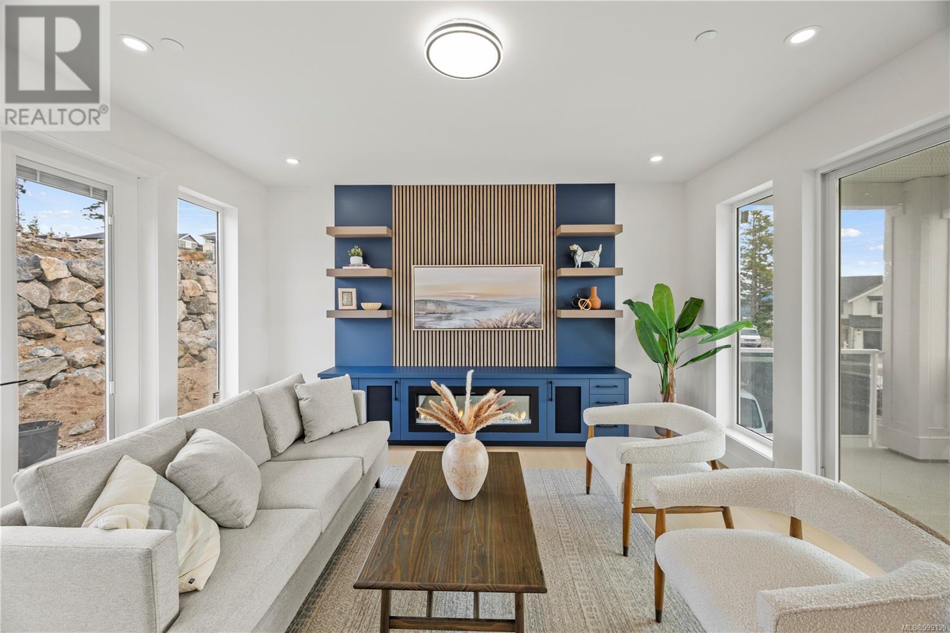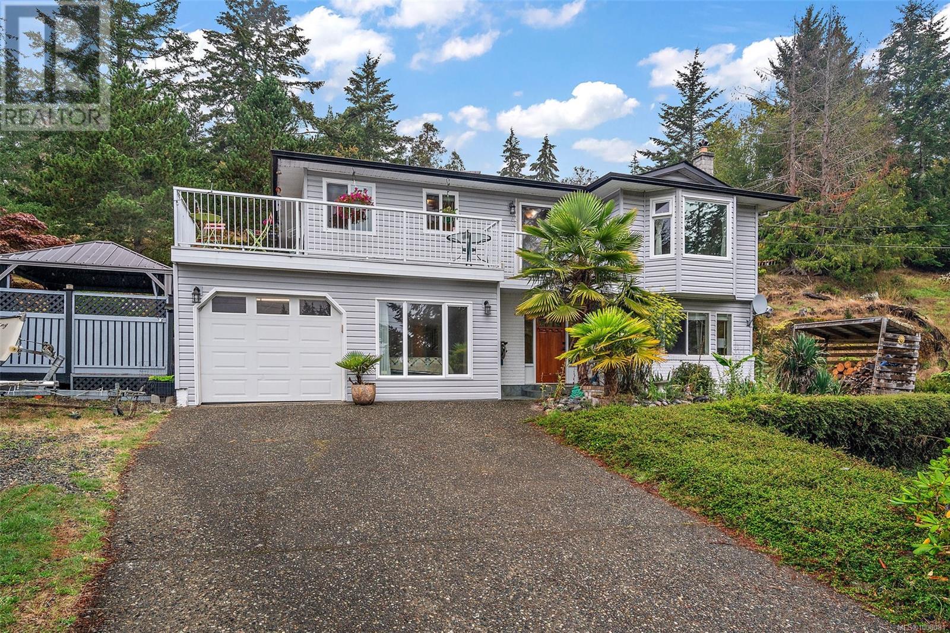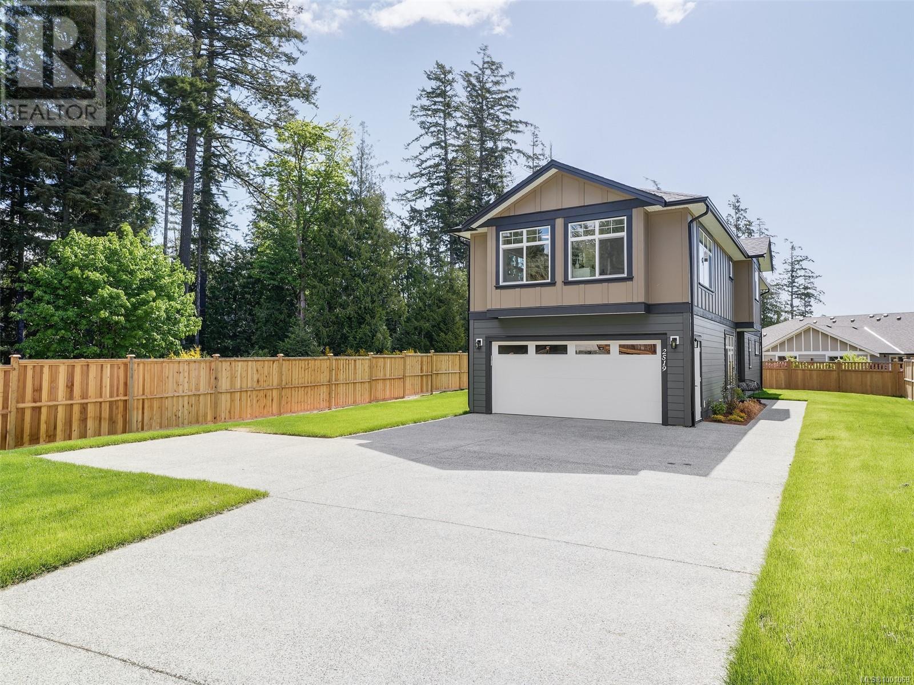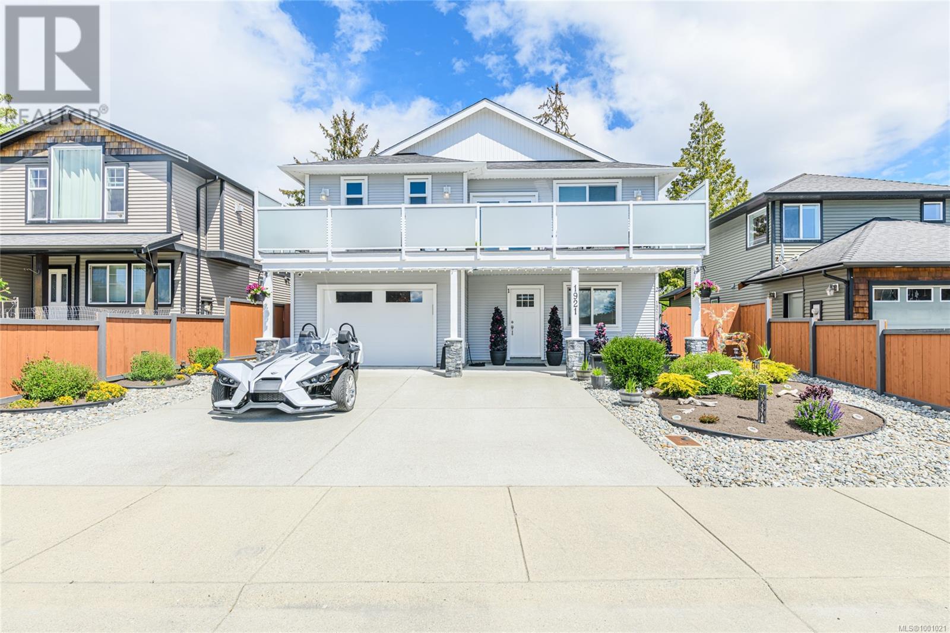Free account required
Unlock the full potential of your property search with a free account! Here's what you'll gain immediate access to:
- Exclusive Access to Every Listing
- Personalized Search Experience
- Favorite Properties at Your Fingertips
- Stay Ahead with Email Alerts
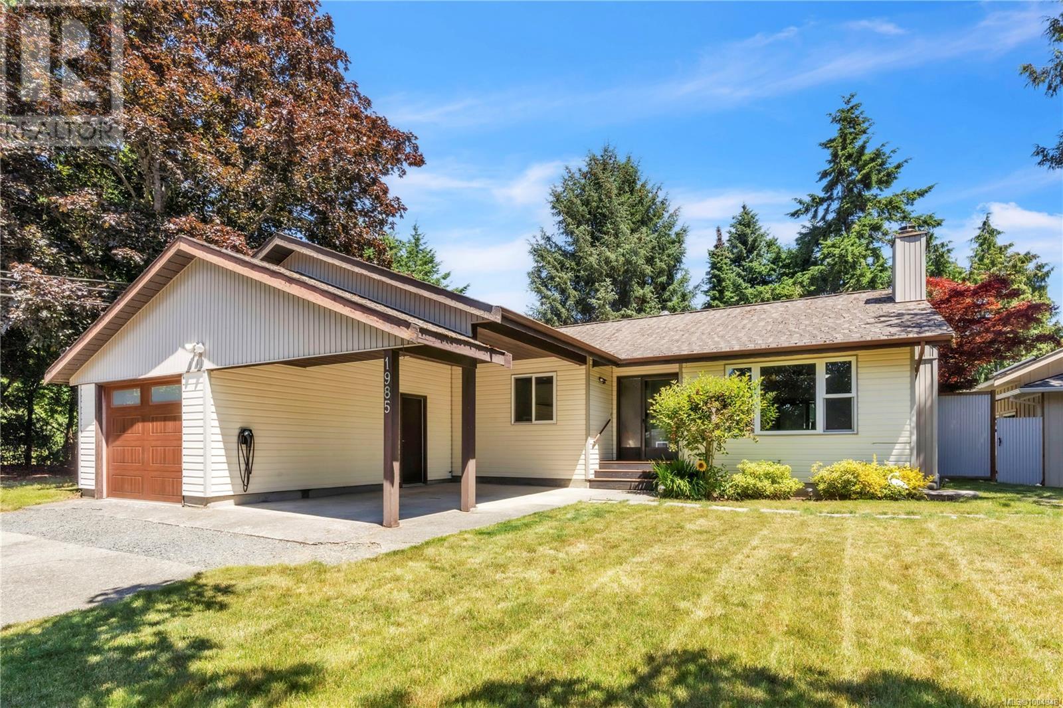
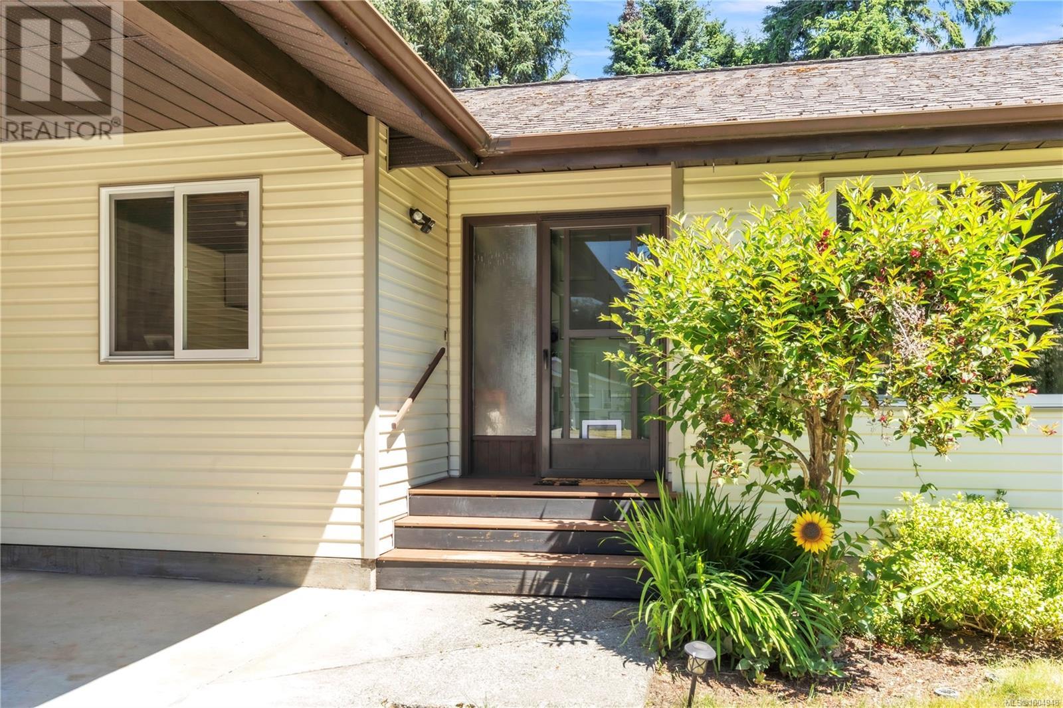
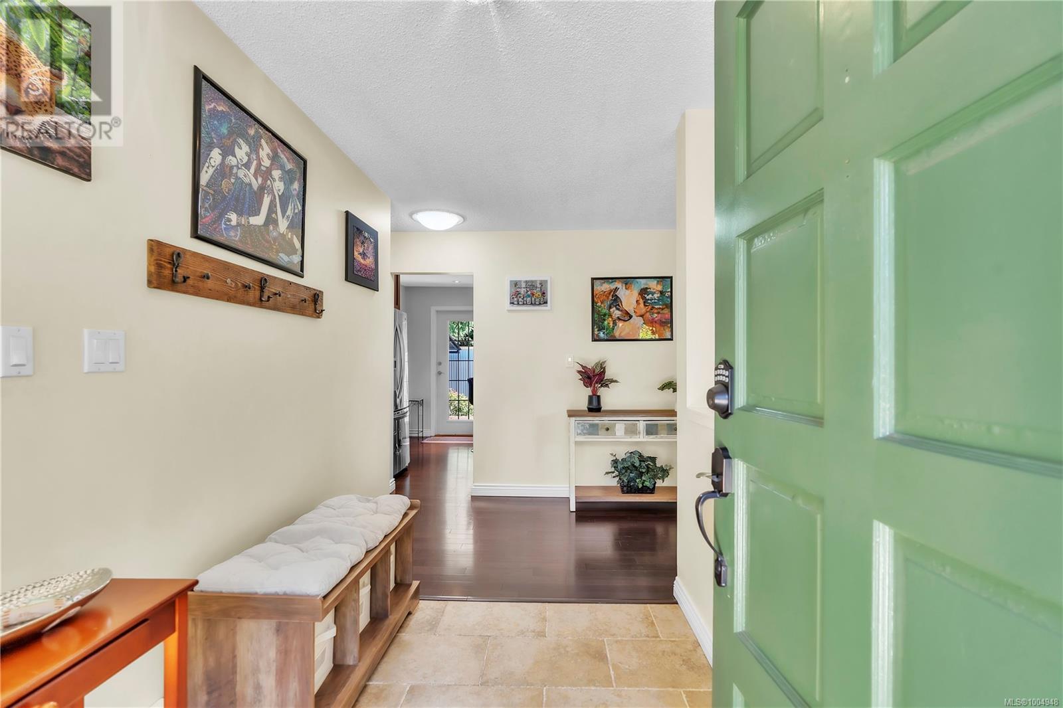
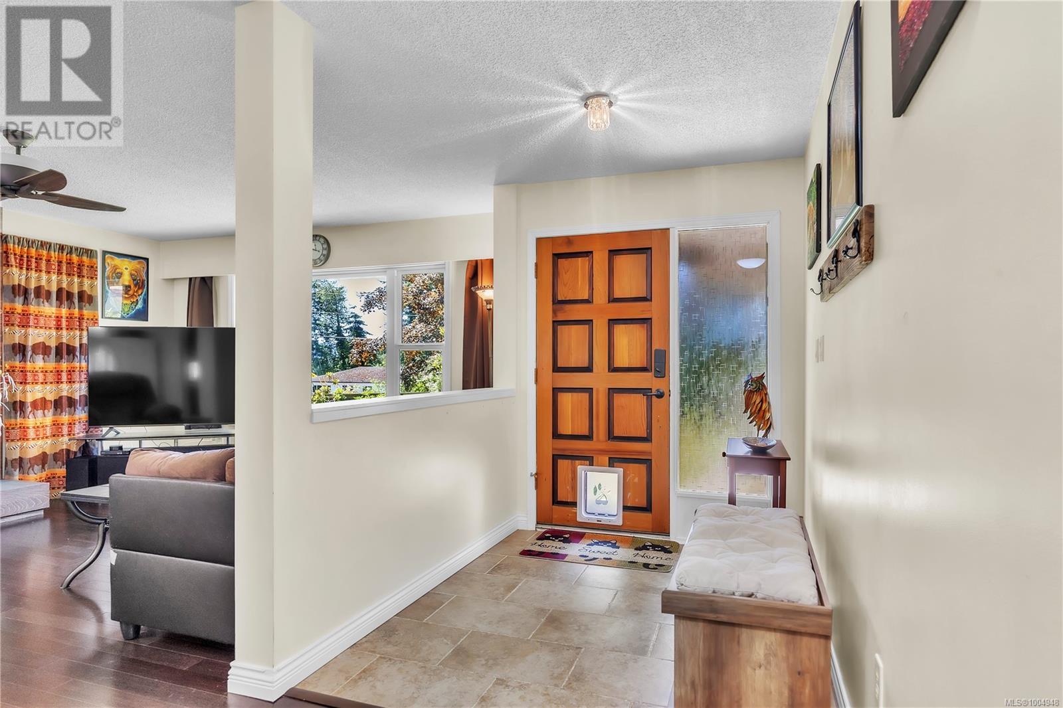
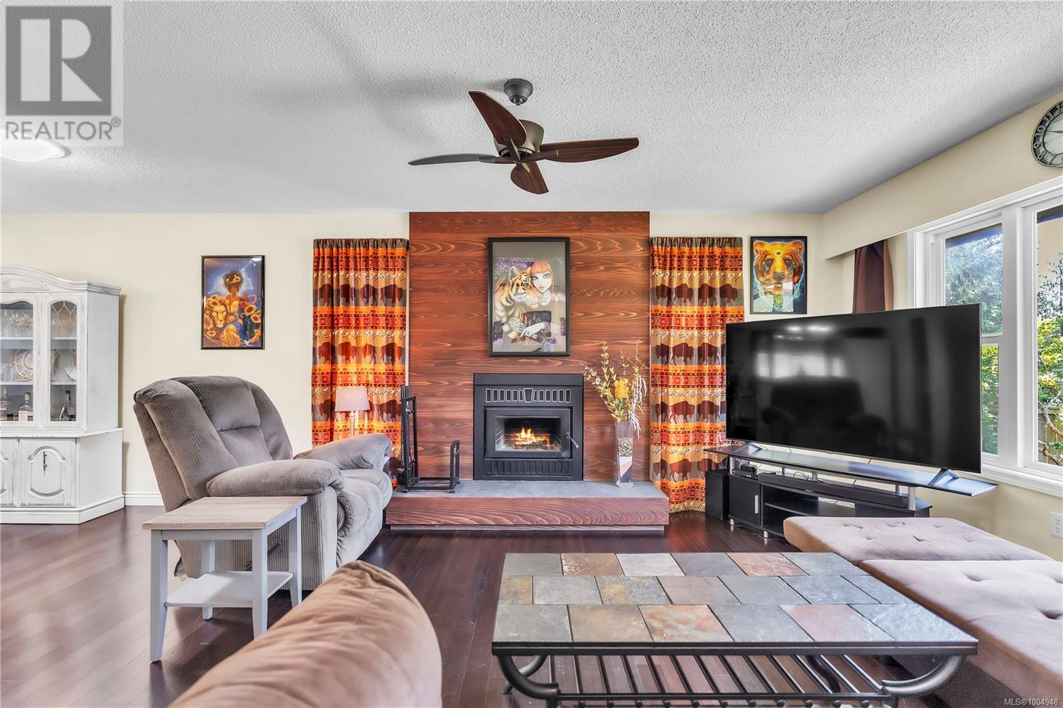
$1,075,000
1985 Saunders Rd
Sooke, British Columbia, British Columbia, V9Z0P6
MLS® Number: 1004948
Property description
This unique property your not going to want to miss!. Featuring a 3-bedroom + den, 2-bath main home, plus a fully detached 1 bed 1 bath guest house—perfect for extended family, guests, or a rental suite. Privately set at the end of a quiet cul-de-sac on a fully fenced 12,000+ sq ft lot, the main home offers a bright open living space with rich wood floors and an updated fireplace. The kitchen includes stone counters, tile backsplash, and stainless steel appliances, flowing into a spacious dining area. The primary bedroom features a walk-in closet and a 4-piece ensuite, while two additional bedrooms, a stylish main bath, laundry room, large pantry, and a sunny den with french doors leading to a private deck complete the layout. The guest house is a true standout—professionally built and fully self-contained with open-concept living, custom cabinetry, stainless appliances, in-suite laundry, its own private fenced yard, and separate hydro and water meters. Extras include two garden sheds, a single-car garage, and a carport with a EV charger. Located just minutes to parks, beaches, and all of Sooke’s amenities—this property truly has it all!
Building information
Type
*****
Constructed Date
*****
Cooling Type
*****
Fireplace Present
*****
FireplaceTotal
*****
Heating Fuel
*****
Heating Type
*****
Size Interior
*****
Total Finished Area
*****
Land information
Access Type
*****
Size Irregular
*****
Size Total
*****
Rooms
Additional Accommodation
Bathroom
*****
Kitchen
*****
Dining room
*****
Living room
*****
Bedroom
*****
Other
Other
*****
Other
*****
Other
*****
Main level
Entrance
*****
Laundry room
*****
Bathroom
*****
Den
*****
Bedroom
*****
Ensuite
*****
Primary Bedroom
*****
Storage
*****
Bedroom
*****
Kitchen
*****
Dining room
*****
Living room
*****
Entrance
*****
Laundry room
*****
Patio
*****
Storage
*****
Additional Accommodation
Bathroom
*****
Kitchen
*****
Dining room
*****
Living room
*****
Bedroom
*****
Other
Other
*****
Other
*****
Other
*****
Main level
Entrance
*****
Laundry room
*****
Bathroom
*****
Den
*****
Bedroom
*****
Ensuite
*****
Primary Bedroom
*****
Storage
*****
Bedroom
*****
Kitchen
*****
Dining room
*****
Living room
*****
Entrance
*****
Laundry room
*****
Patio
*****
Storage
*****
Additional Accommodation
Bathroom
*****
Kitchen
*****
Courtesy of Royal LePage Coast Capital - Chatterton
Book a Showing for this property
Please note that filling out this form you'll be registered and your phone number without the +1 part will be used as a password.
