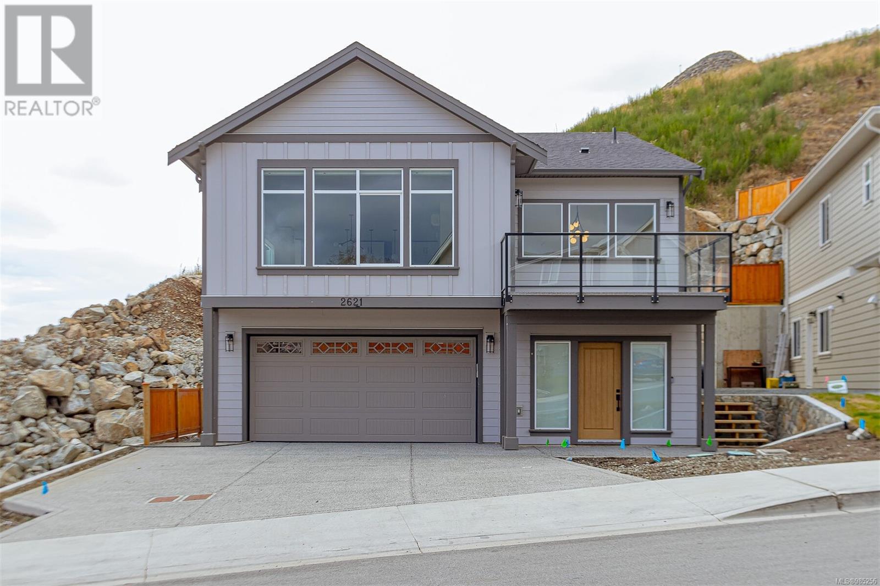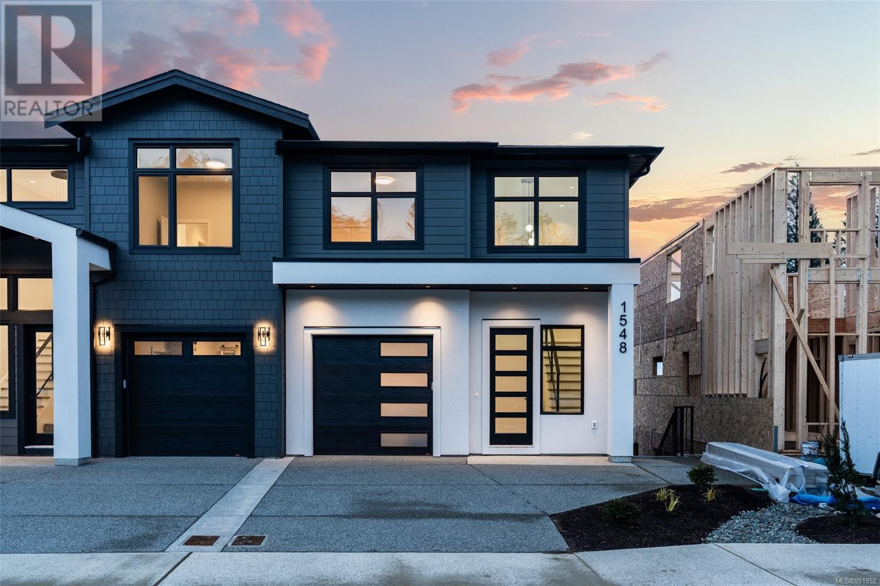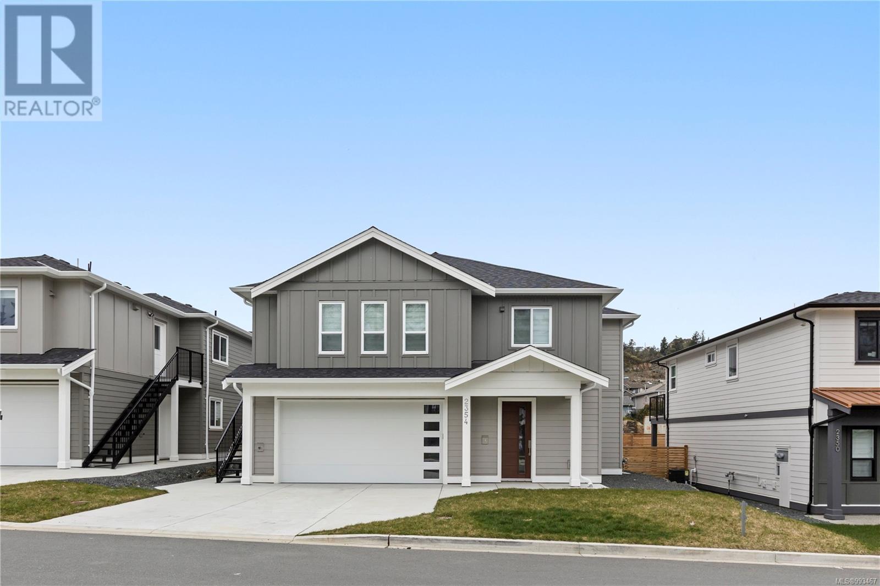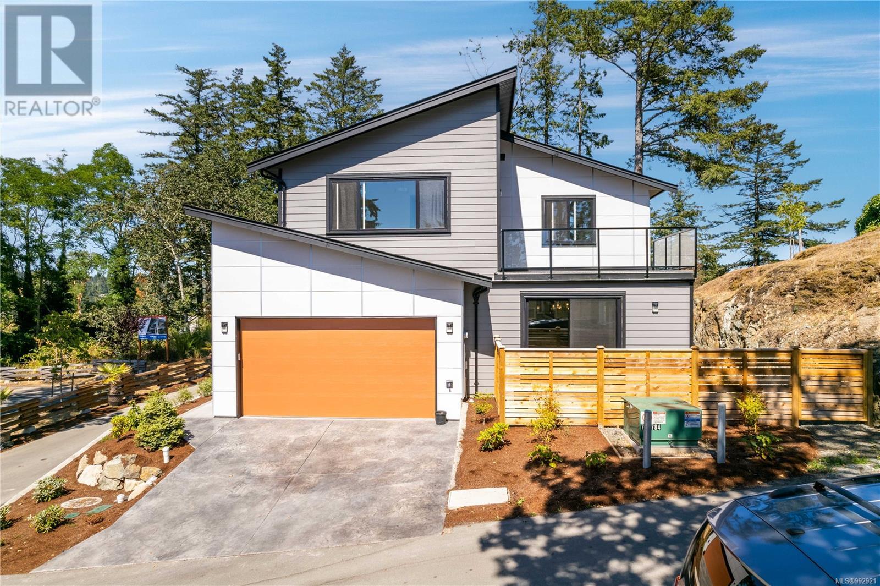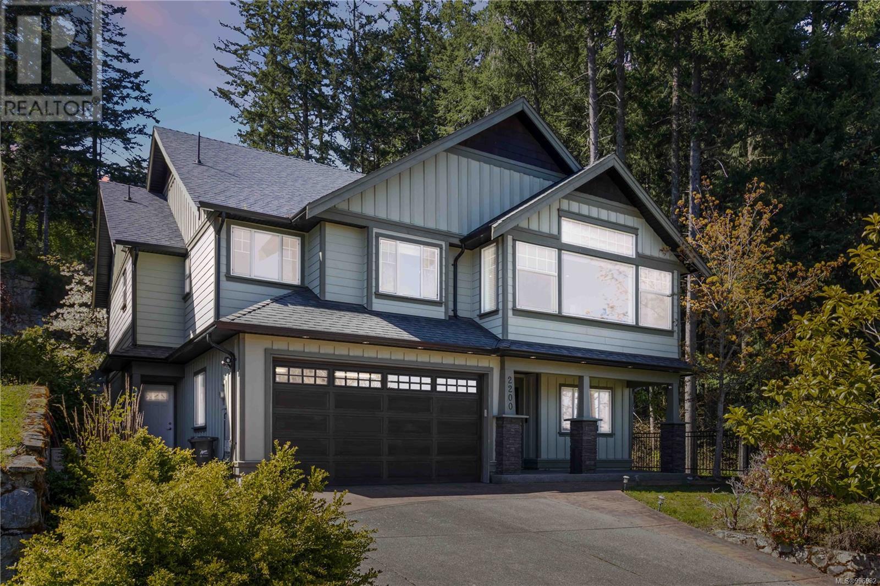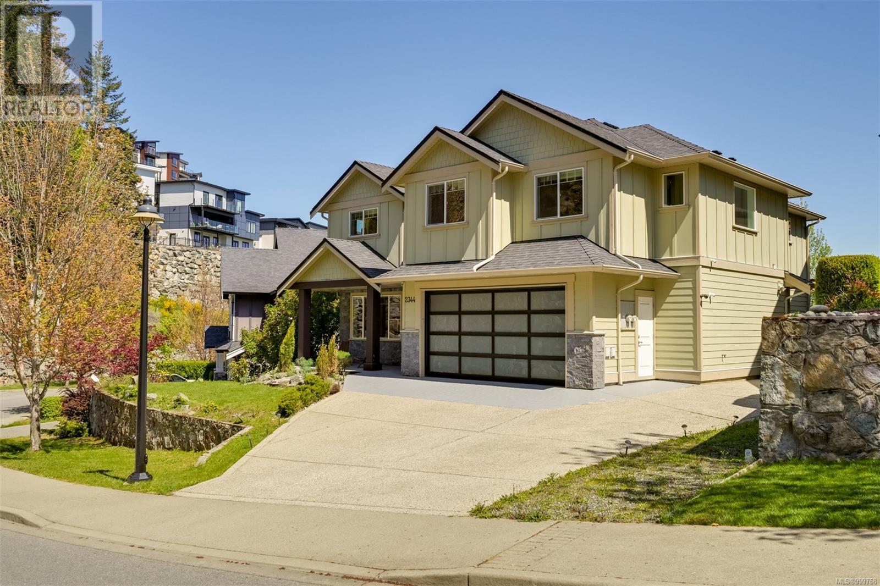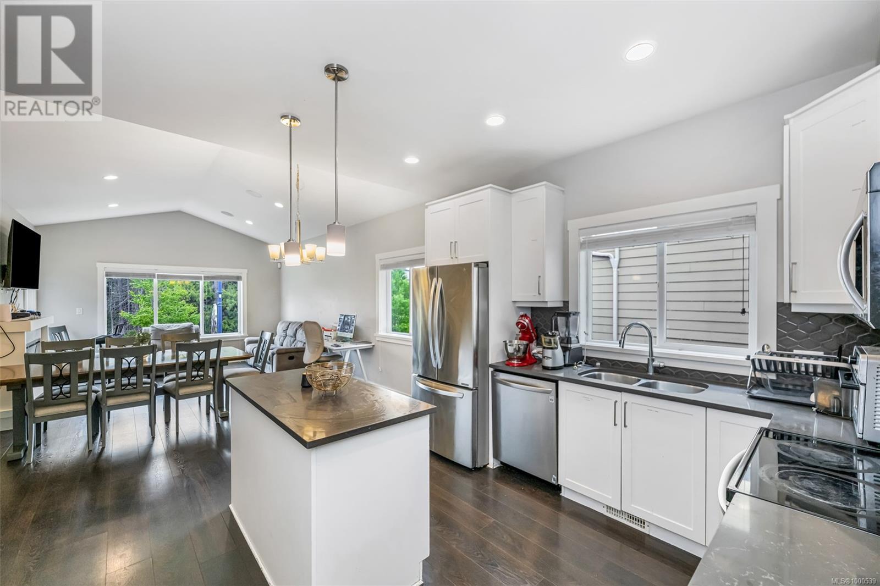Free account required
Unlock the full potential of your property search with a free account! Here's what you'll gain immediate access to:
- Exclusive Access to Every Listing
- Personalized Search Experience
- Favorite Properties at Your Fingertips
- Stay Ahead with Email Alerts
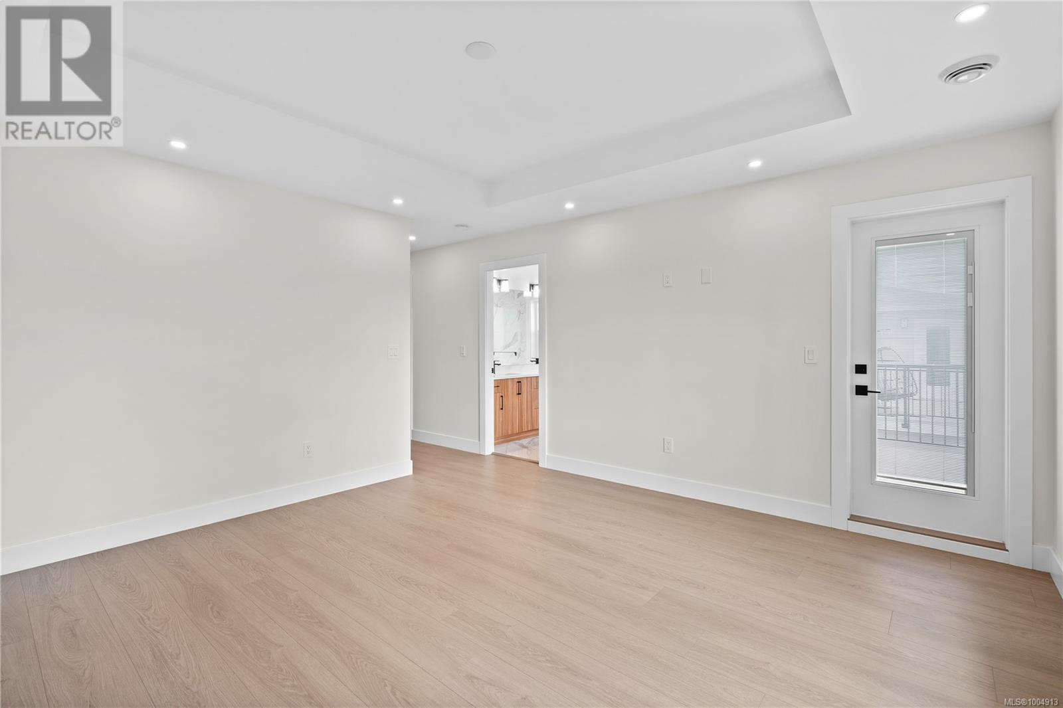
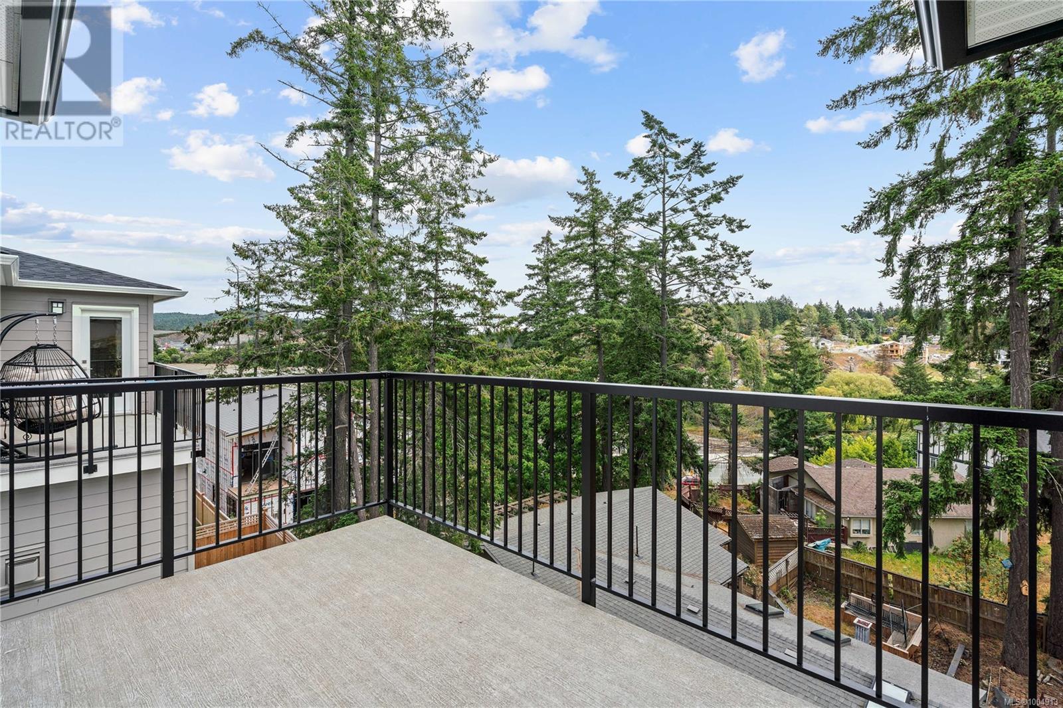
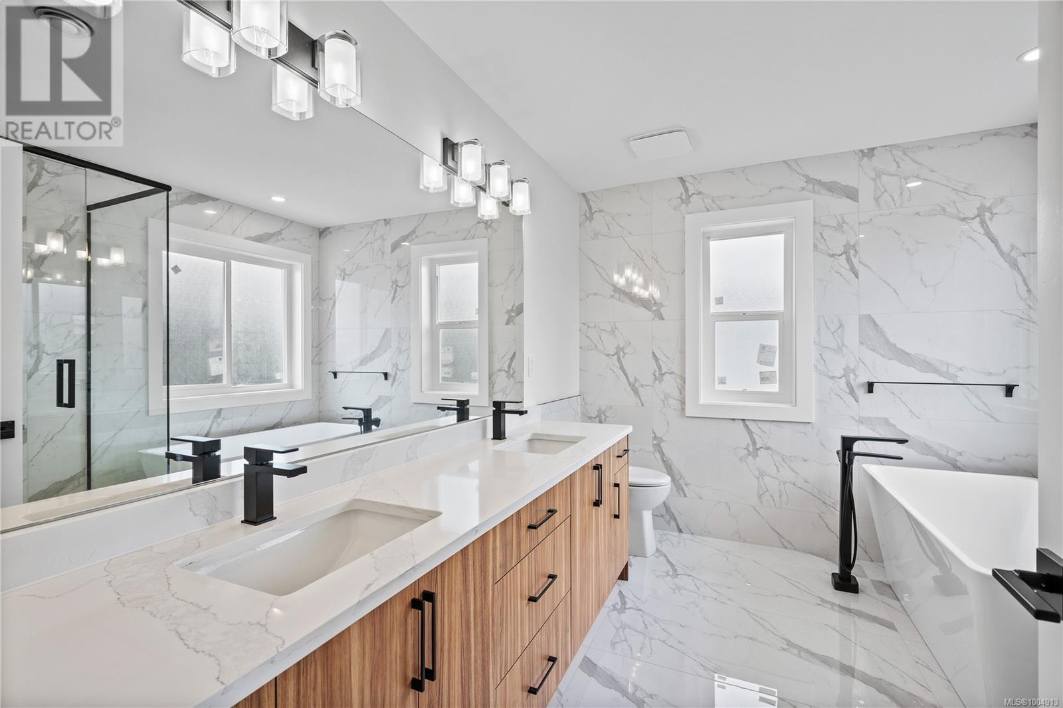
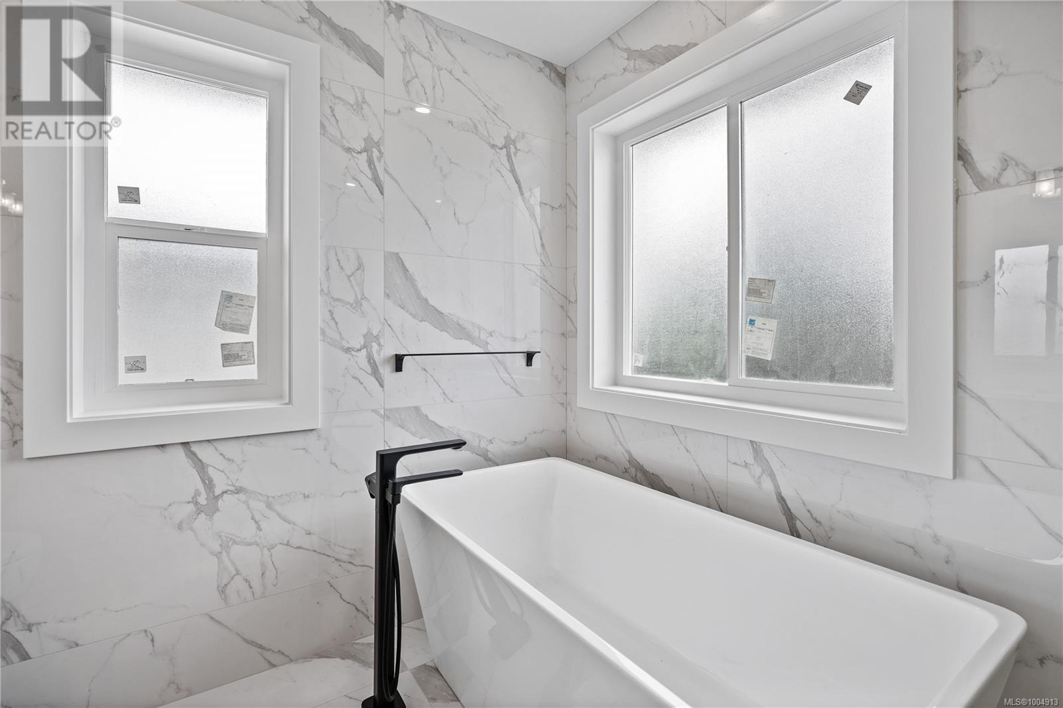
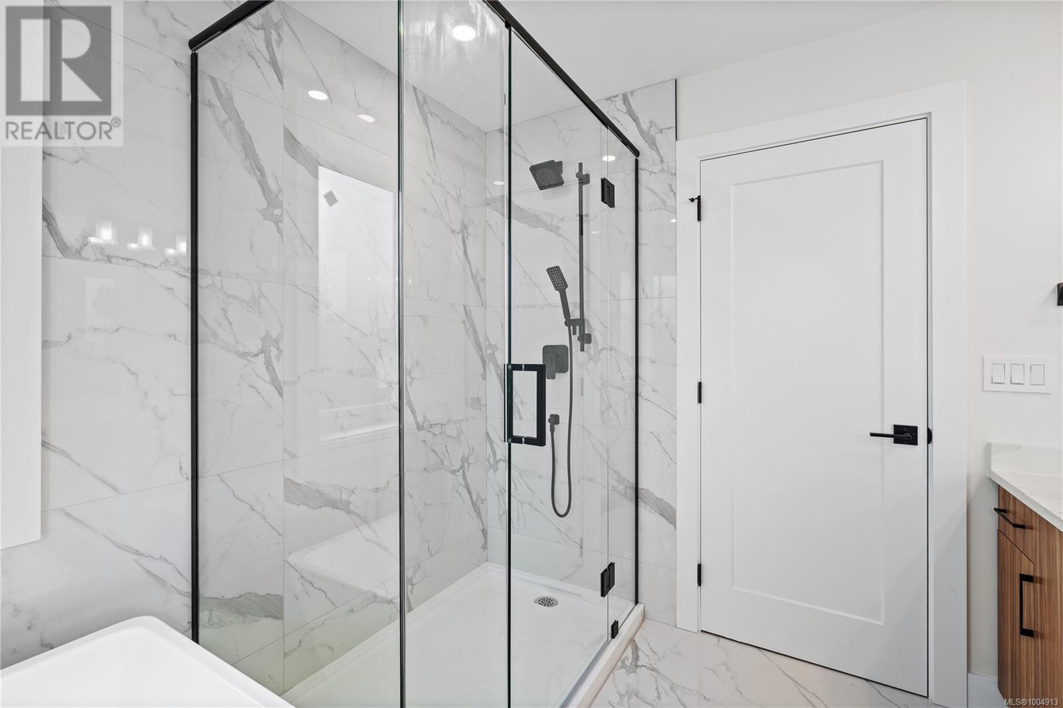
$1,400,000
2351 Swallow Pl
Langford, British Columbia, British Columbia, V9B6Y6
MLS® Number: 1004913
Property description
Introducing your dream home: an exceptional 5-bed, 5-bath residence with a legal 1-bed suite, main floor office, and den. Built by renowned Cameroon Developments known for quality construction, this Langford home blends thoughtful design with modern luxury. The open-concept main level features a high-end kitchen with stainless steel appliances, two-tone cabinetry, quartz counters, a large island, and integrated lighting for a polished finish. Enjoy seamless flow to the dining and living areas and a fenced backyard and patio, ideal for entertaining and relaxing. Upstairs offers a spacious primary suite with walk-in closet, private patio, and spa-inspired ensuite with soaker tub and double vanity. A dedicated laundry room adds convenience. The lower level includes a private-entry 1-bed suite for rental or guests, plus a bonus family room with rough-in for wet bar, a den, and an extra bedroom. Style, function, and flexibility all come together in this impressive new home. 2-5-10 warranty
Building information
Type
*****
Constructed Date
*****
Cooling Type
*****
Fireplace Present
*****
FireplaceTotal
*****
Heating Type
*****
Size Interior
*****
Total Finished Area
*****
Land information
Access Type
*****
Size Irregular
*****
Size Total
*****
Rooms
Additional Accommodation
Bathroom
*****
Living room
*****
Kitchen
*****
Bedroom
*****
Main level
Dining room
*****
Living room
*****
Kitchen
*****
Office
*****
Laundry room
*****
Bathroom
*****
Entrance
*****
Balcony
*****
Lower level
Bathroom
*****
Bedroom
*****
Family room
*****
Den
*****
Entrance
*****
Patio
*****
Second level
Bedroom
*****
Bathroom
*****
Bedroom
*****
Ensuite
*****
Primary Bedroom
*****
Balcony
*****
Courtesy of RE/MAX Generation - The Neal Estate Group
Book a Showing for this property
Please note that filling out this form you'll be registered and your phone number without the +1 part will be used as a password.
