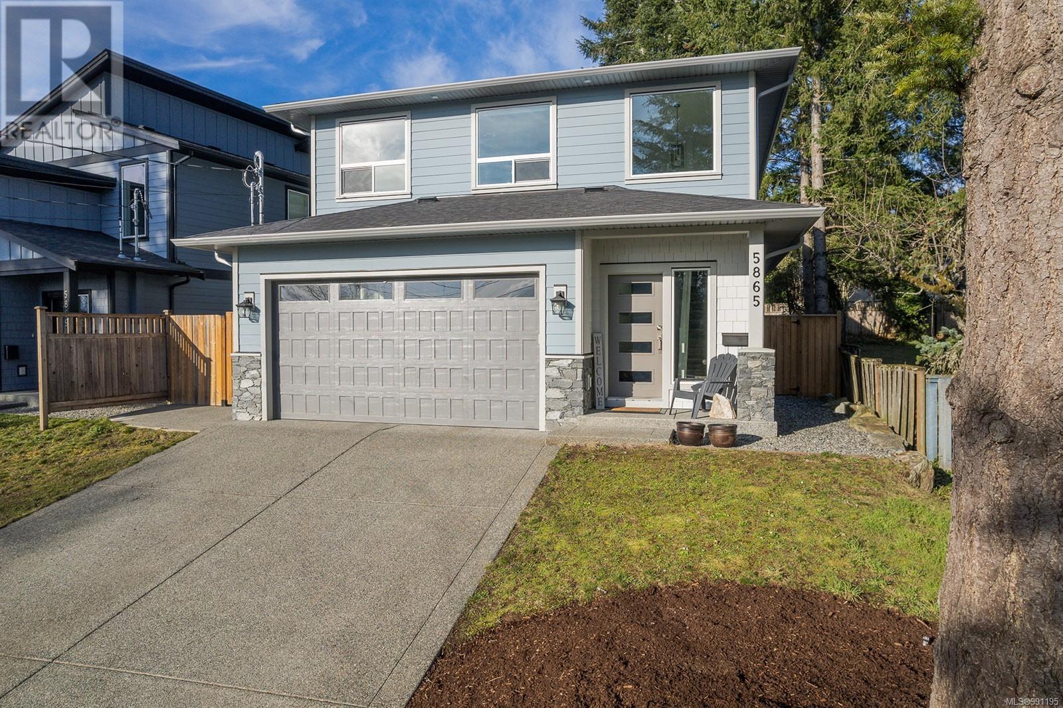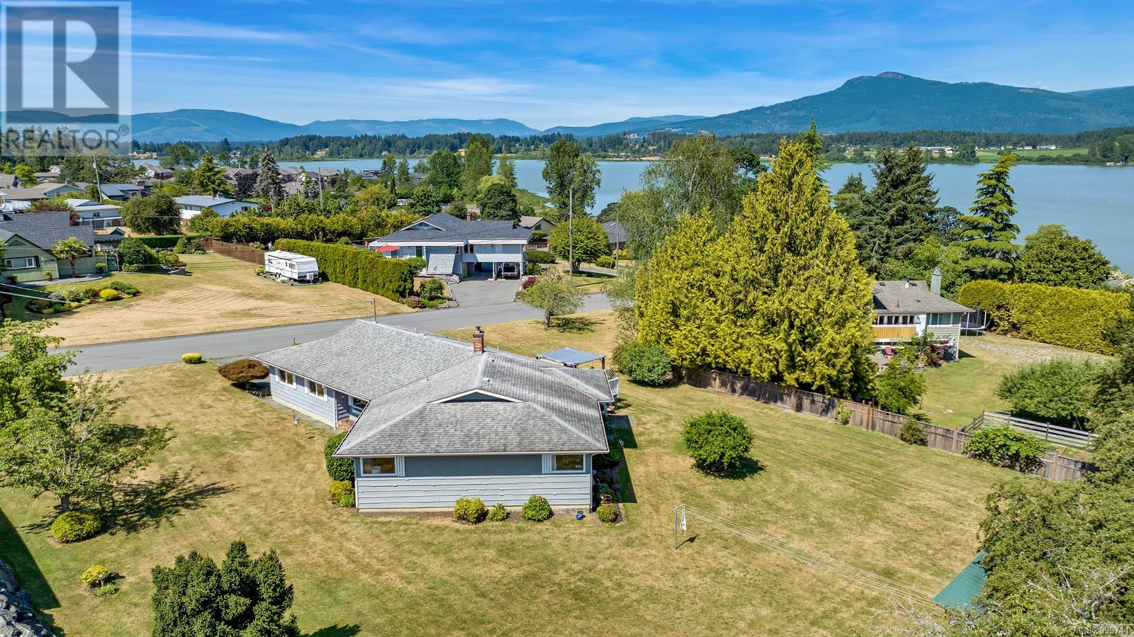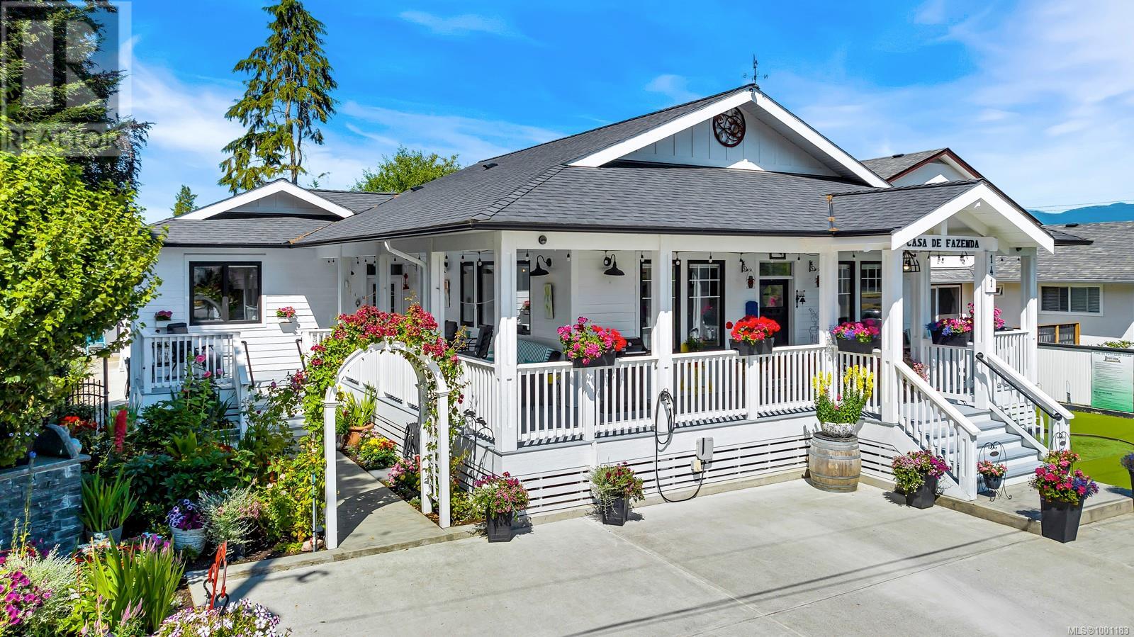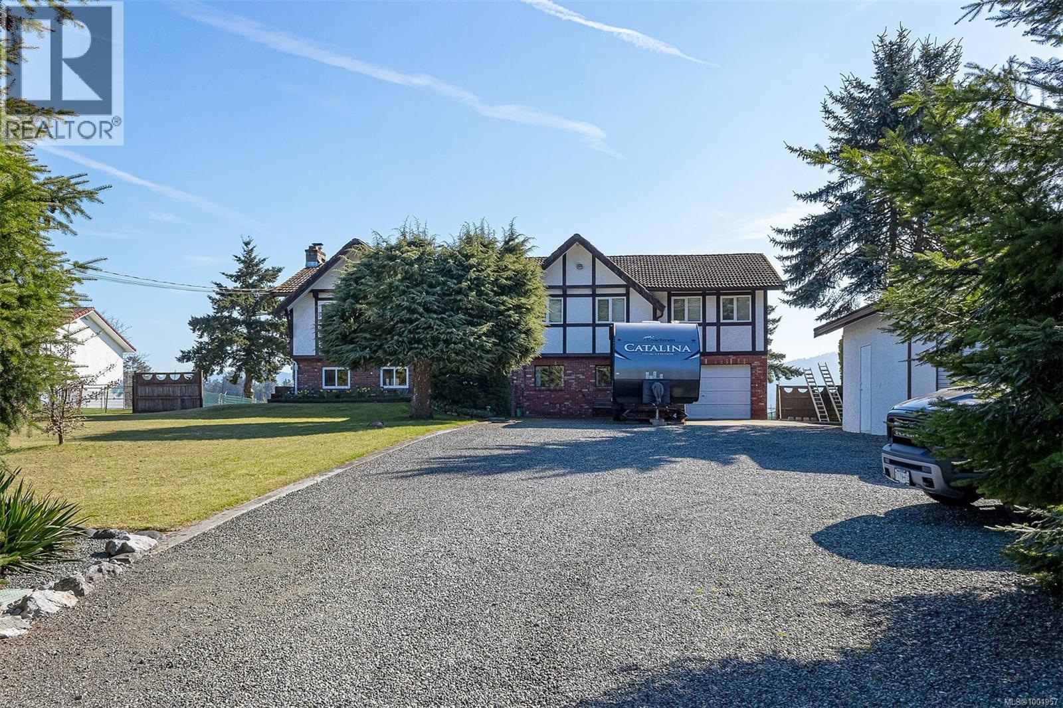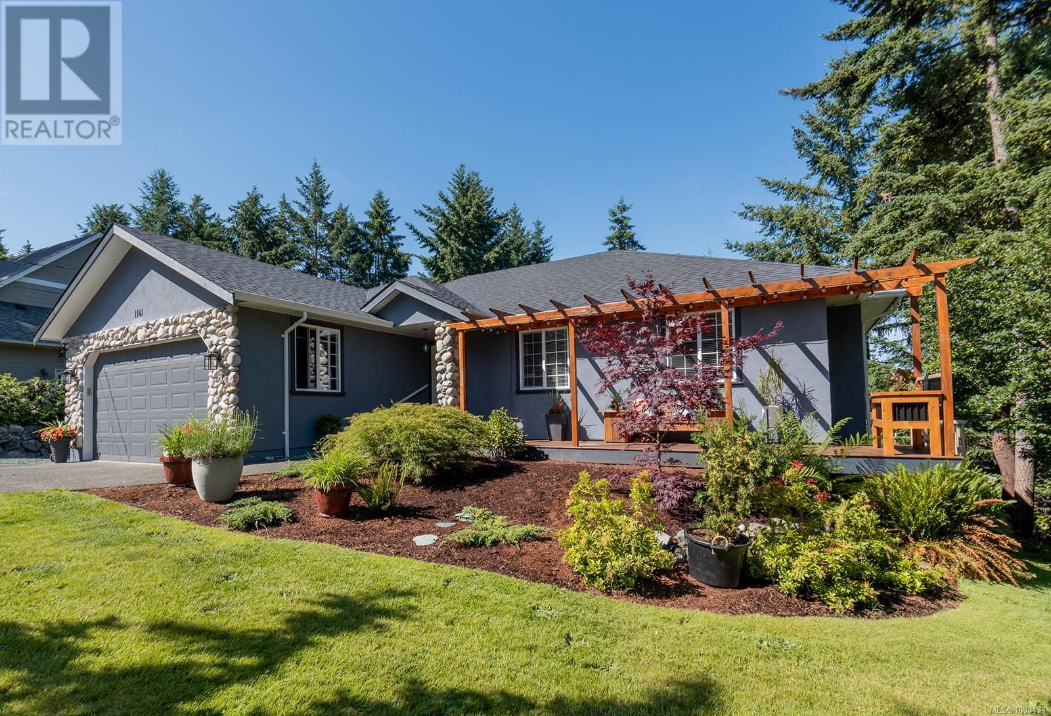Free account required
Unlock the full potential of your property search with a free account! Here's what you'll gain immediate access to:
- Exclusive Access to Every Listing
- Personalized Search Experience
- Favorite Properties at Your Fingertips
- Stay Ahead with Email Alerts





$959,000
1437 Belcarra Rd
Duncan, British Columbia, British Columbia, V9L5P2
MLS® Number: 1002876
Property description
This delightful 3-level home has it all. Whether you are an avid gardener, chef, or love to entertain, this could be the home for you & your family. In addition to an abundance of living space, this home has a separate garage & a workshop for your hobbies. The main level entry leads into the home where you will find a large kitchen with a full-size side by side fridge & freezer, gas range, large island, & dining area leading out to a lovely private deck. A large living room & a bathroom complete the main level. Upstairs, you will find 3 large bedrooms and two additional bathrooms. The primary bedroom boasts a walk-in closet & an ensuite that has a stacking washer and dryer, a soaker tub, & a large shower. A deck wraps almost the entirety of the home, where you can relax and take in the views. Downstairs, you will find an unfinished basement, laundry area & 1 finished room/office/den. With a separate entrance & R3 zoning, there is suite potential (buyer to verify with North Cowichan). Close to the ocean, schools, trails, parks, transit, shopping, & more! Have a walk-through via the virtual tour link. Reach out to book a showing or for a full information package at dimphy@royallepage.ca
Building information
Type
*****
Architectural Style
*****
Constructed Date
*****
Cooling Type
*****
Fireplace Present
*****
FireplaceTotal
*****
Heating Fuel
*****
Heating Type
*****
Size Interior
*****
Total Finished Area
*****
Land information
Access Type
*****
Size Irregular
*****
Size Total
*****
Rooms
Main level
Entrance
*****
Bathroom
*****
Living room
*****
Dining room
*****
Kitchen
*****
Porch
*****
Lower level
Family room
*****
Laundry room
*****
Studio
*****
Second level
Primary Bedroom
*****
Ensuite
*****
Bathroom
*****
Bedroom
*****
Bedroom
*****
Courtesy of Royal LePage Duncan Realty
Book a Showing for this property
Please note that filling out this form you'll be registered and your phone number without the +1 part will be used as a password.
