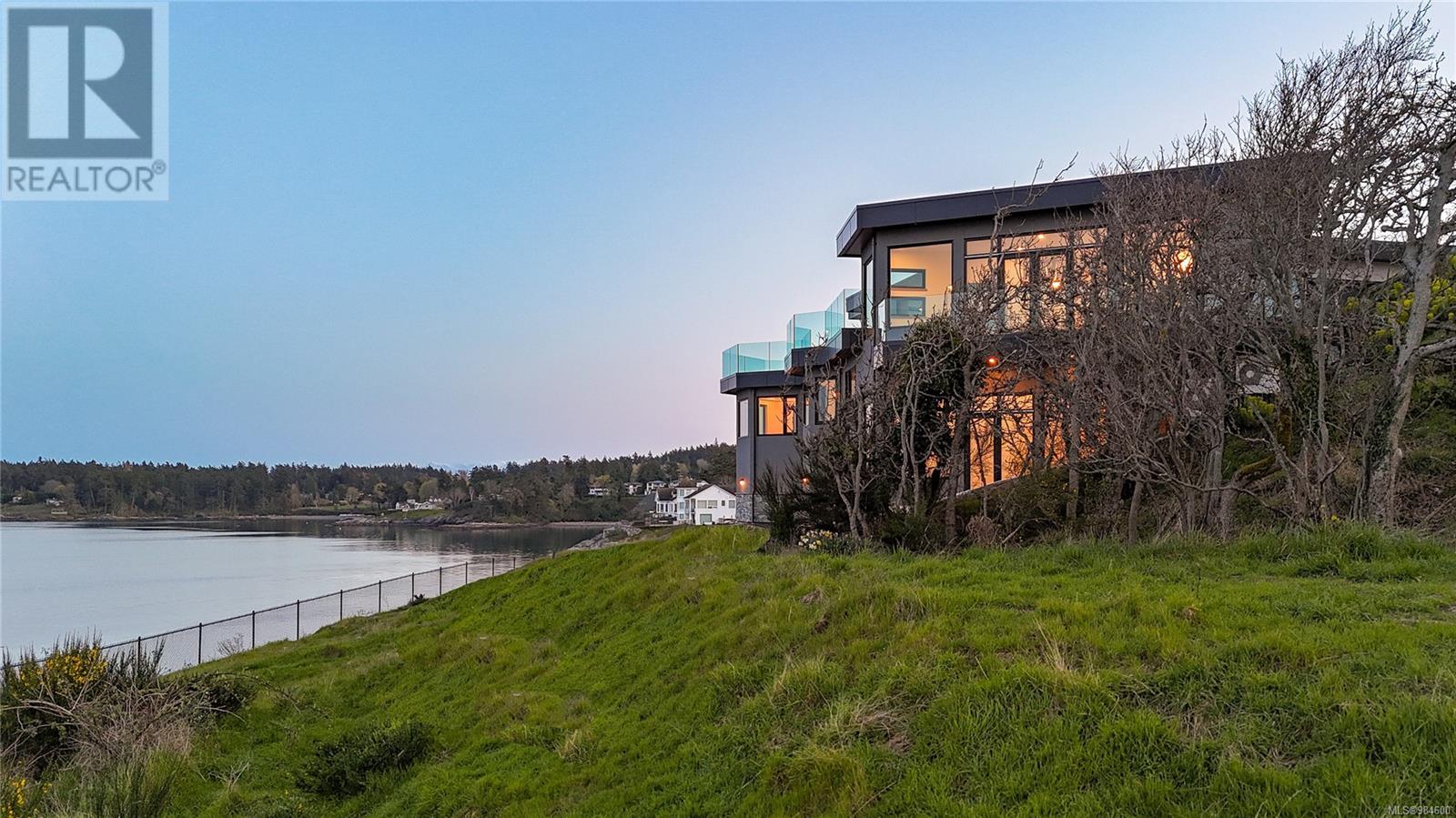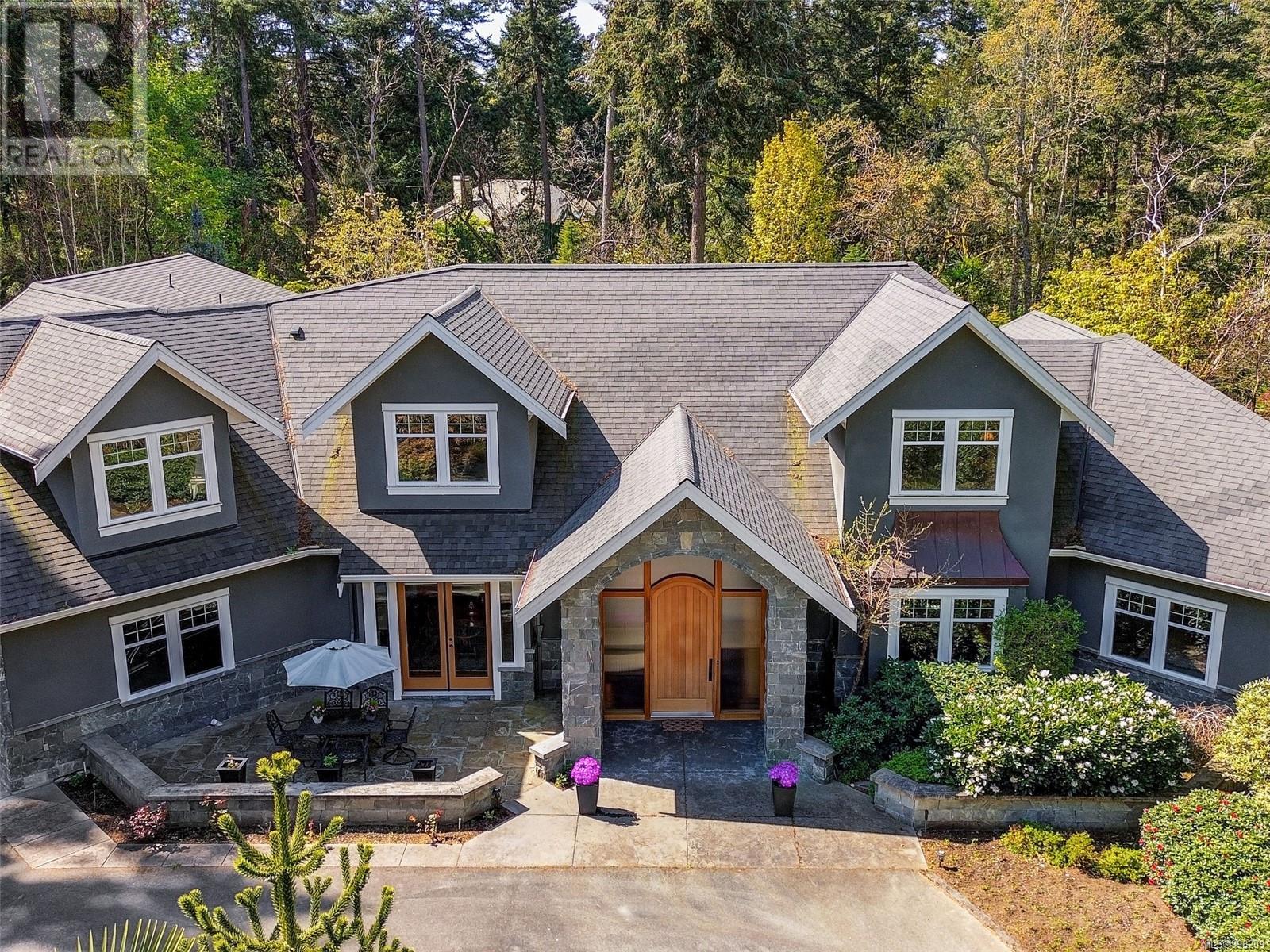Free account required
Unlock the full potential of your property search with a free account! Here's what you'll gain immediate access to:
- Exclusive Access to Every Listing
- Personalized Search Experience
- Favorite Properties at Your Fingertips
- Stay Ahead with Email Alerts
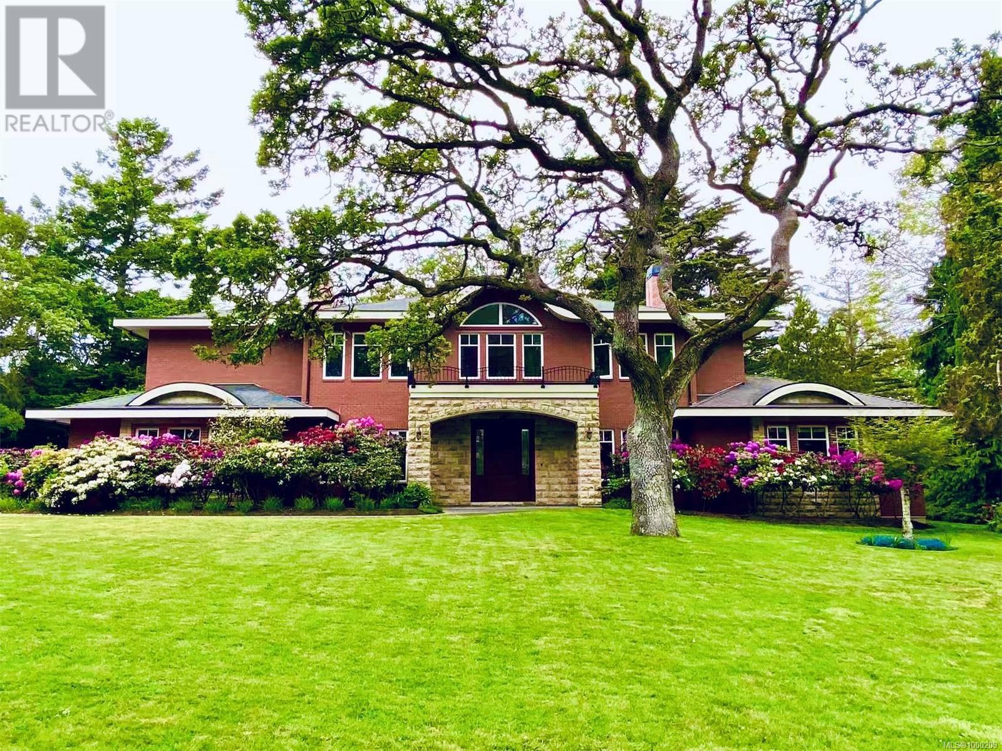
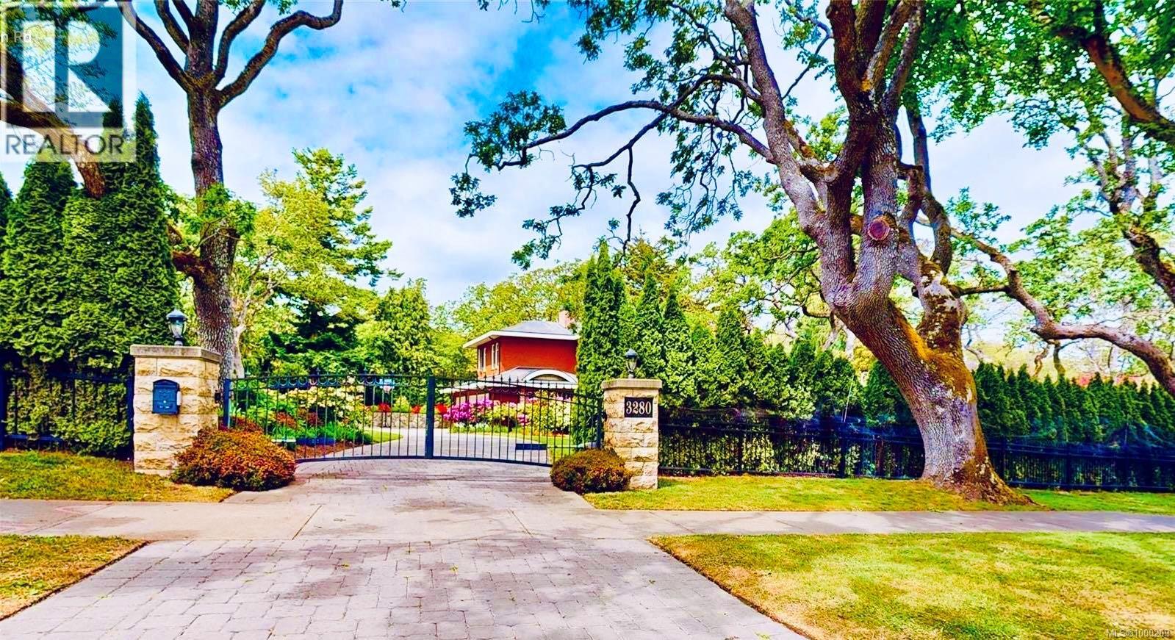
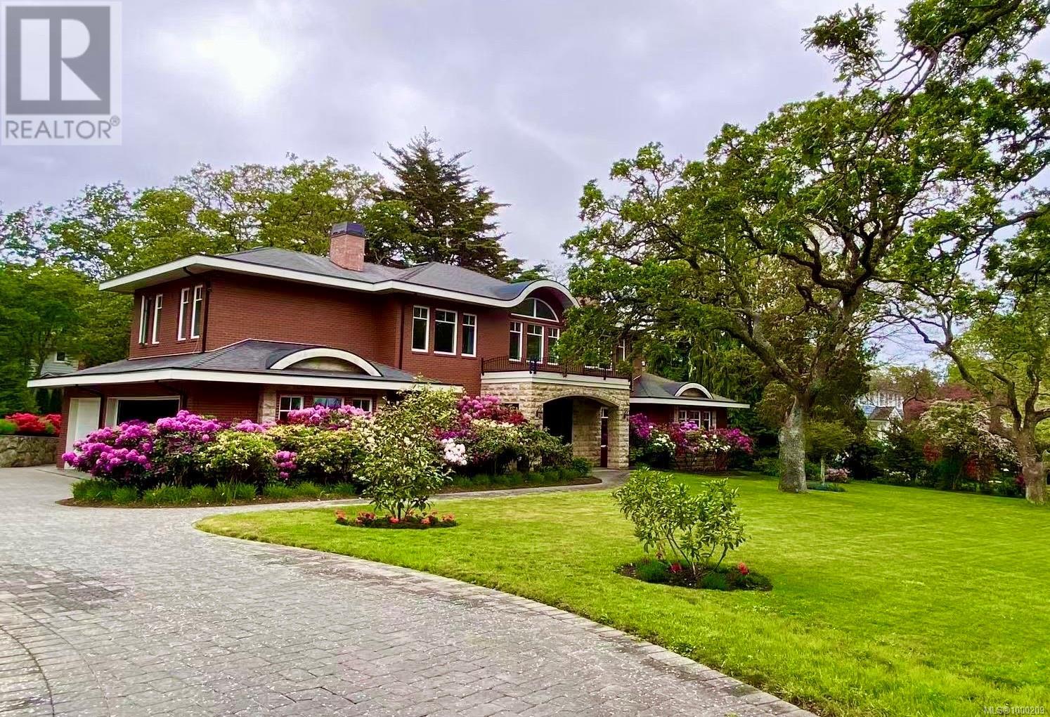
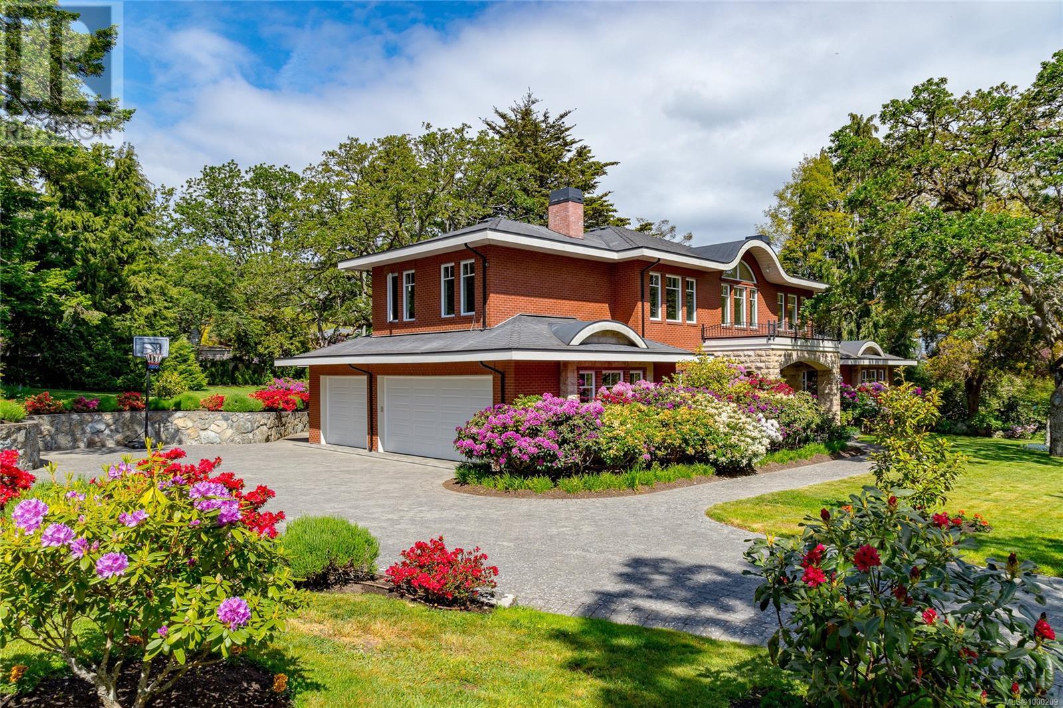
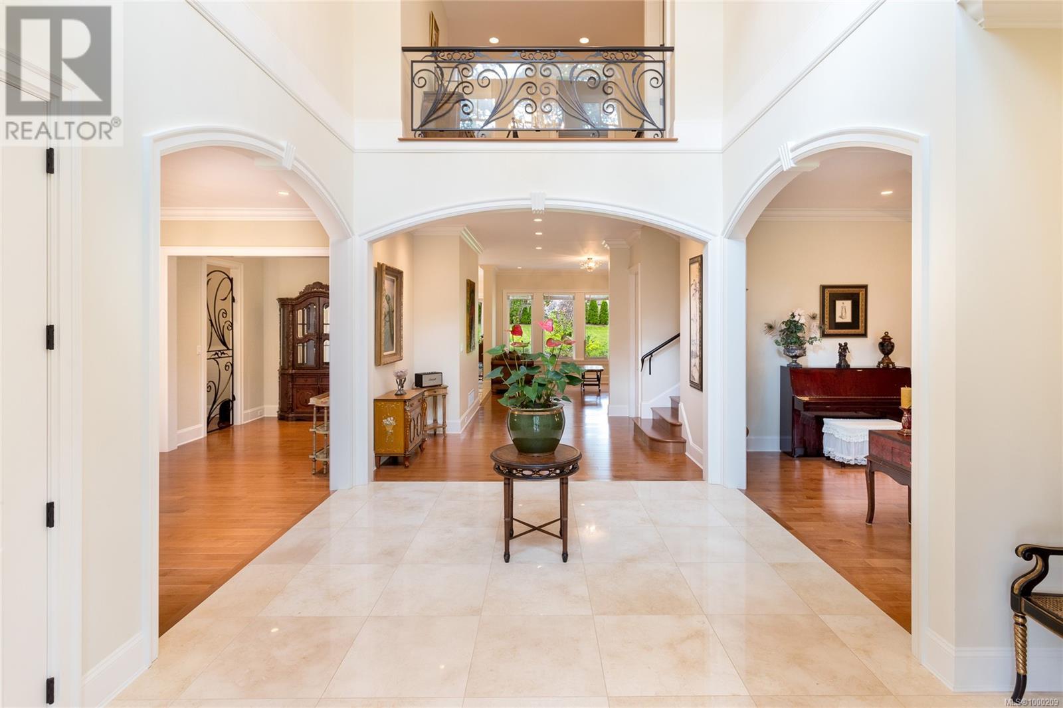
$6,280,000
3280 Ripon Rd
Oak Bay, British Columbia, British Columbia, V8R6G7
MLS® Number: 1000209
Property description
Sitting on .9 acres with exceptional sunny exposure, a park-like setting with mature oaks, vibrant gardens & manicured lawns, this elegant 2 level home, where exceptional quality is felt throughout, embodies luxury & thoughtful design. No expense was spared in the 2013 custom designed and meticulously built masterpiece, offering over 5,200 sq ft of refined living. Expansive 10-ft-ceiling main level living includes oversized & elegant living & dining rooms, large chef inspired gourmet kitchen w/eating area & adjacent family room, lg guest bedroom w/ensuite, private den/office, and triple-car garage. Upstairs you will find the primary bedroom + 3 lovely bedrooms and a huge rec room. Southern Georgian style brick exterior, hand picked chandeliers and lighting fixtures from New York, marble fireplaces, wine cellar, & so much more. Fully fenced and gated estate offers a sense of complete peace and privacy. Located on one of Uplands' best streets and steps from the ocean and the Yacht Club.
Building information
Type
*****
Appliances
*****
Architectural Style
*****
Constructed Date
*****
Cooling Type
*****
Fireplace Present
*****
FireplaceTotal
*****
Heating Fuel
*****
Heating Type
*****
Size Interior
*****
Total Finished Area
*****
Land information
Size Irregular
*****
Size Total
*****
Rooms
Main level
Entrance
*****
Living room
*****
Dining room
*****
Kitchen
*****
Bathroom
*****
Family room
*****
Office
*****
Eating area
*****
Laundry room
*****
Bedroom
*****
Ensuite
*****
Pantry
*****
Patio
*****
Porch
*****
Second level
Primary Bedroom
*****
Bathroom
*****
Bedroom
*****
Bedroom
*****
Bedroom
*****
Recreation room
*****
Ensuite
*****
Ensuite
*****
Main level
Entrance
*****
Living room
*****
Dining room
*****
Kitchen
*****
Bathroom
*****
Family room
*****
Office
*****
Eating area
*****
Laundry room
*****
Bedroom
*****
Ensuite
*****
Pantry
*****
Patio
*****
Porch
*****
Second level
Primary Bedroom
*****
Bathroom
*****
Bedroom
*****
Bedroom
*****
Bedroom
*****
Recreation room
*****
Ensuite
*****
Ensuite
*****
Main level
Entrance
*****
Living room
*****
Dining room
*****
Kitchen
*****
Bathroom
*****
Family room
*****
Courtesy of Pemberton Holmes Ltd.
Book a Showing for this property
Please note that filling out this form you'll be registered and your phone number without the +1 part will be used as a password.

